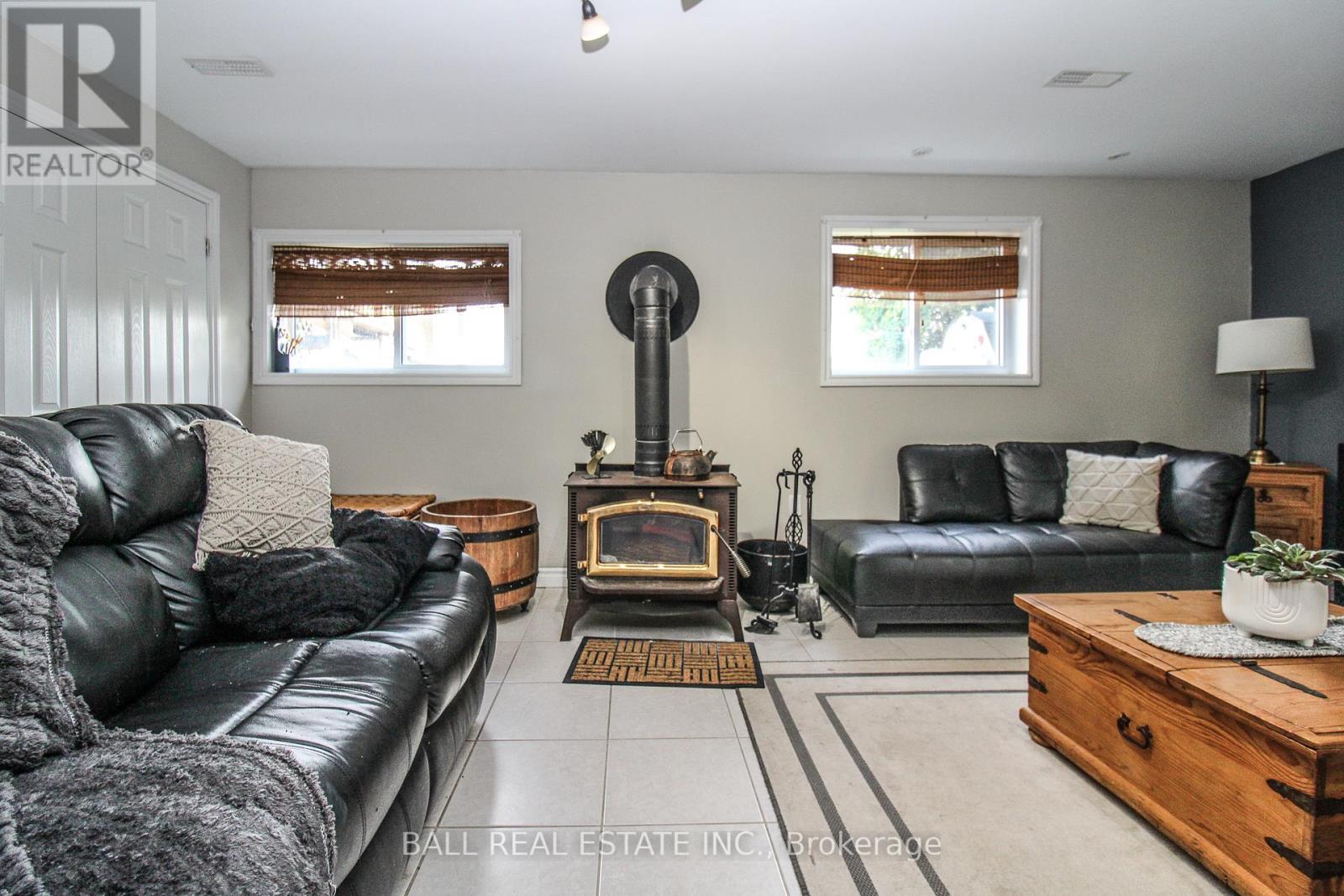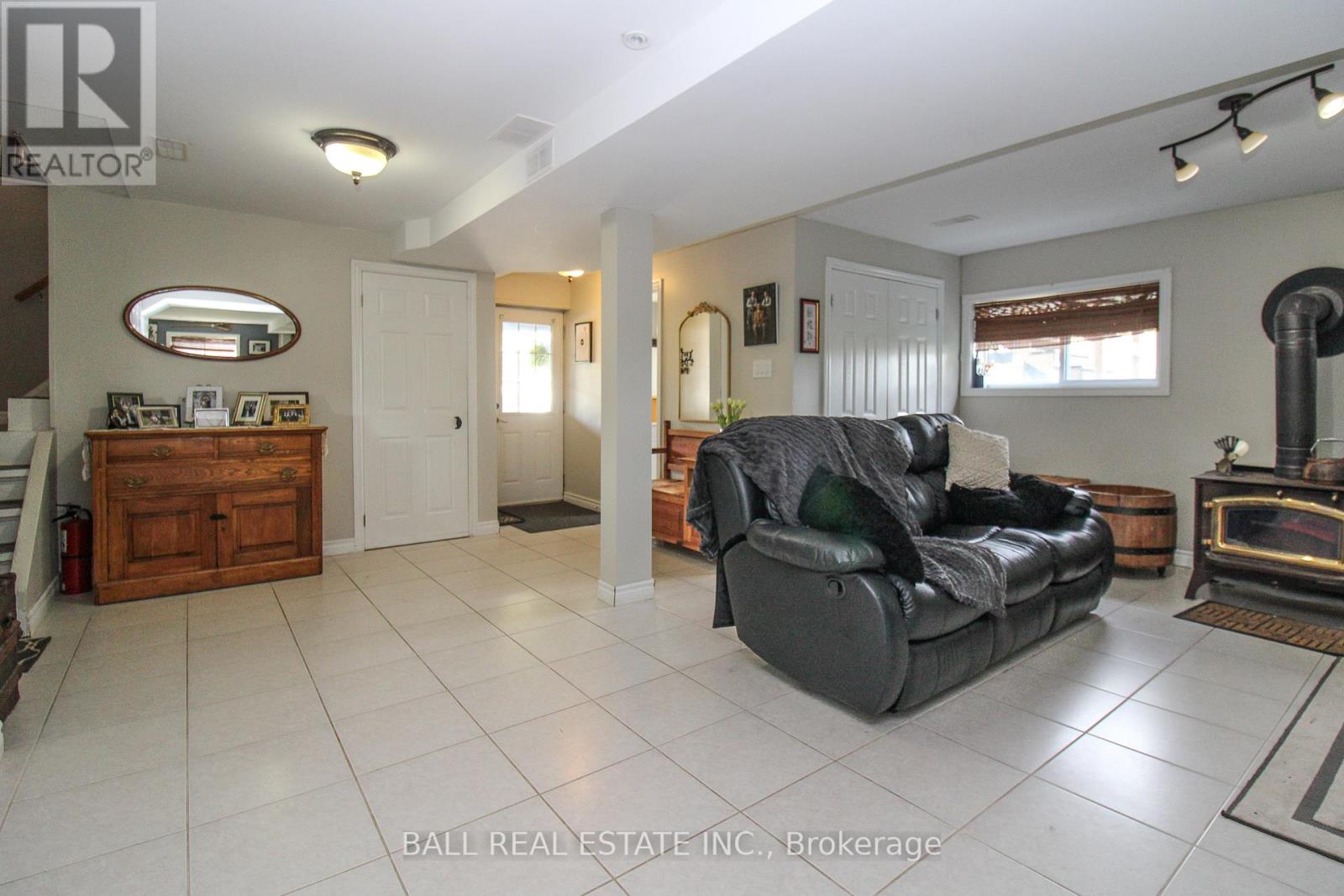84 Cedarview Drive Kawartha Lakes, Ontario K0L 2W0
$669,900
These views will warm your heart! This gorgeous property backs onto farm land and comes with deeded water access on Pigeon Lake with a dock! Road access down the street to water, can park cars or ATV's. Amazing fishing, great trails, 10 minutes to Peterborough or Ennismore. Fabulous yard with horseshoe pit, large Gazebo and above ground pool. Completely updated, this home is sure to please! (id:61445)
Property Details
| MLS® Number | X11942397 |
| Property Type | Single Family |
| Community Name | Rural Emily |
| AmenitiesNearBy | Park, Place Of Worship |
| CommunityFeatures | Fishing |
| EquipmentType | Propane Tank |
| Features | Cul-de-sac, Sloping |
| ParkingSpaceTotal | 7 |
| PoolType | Above Ground Pool |
| RentalEquipmentType | Propane Tank |
| Structure | Deck, Porch, Shed, Dock |
| ViewType | Direct Water View |
Building
| BathroomTotal | 2 |
| BedroomsAboveGround | 3 |
| BedroomsBelowGround | 1 |
| BedroomsTotal | 4 |
| Appliances | All, Window Coverings |
| ArchitecturalStyle | Raised Bungalow |
| BasementDevelopment | Finished |
| BasementFeatures | Walk Out |
| BasementType | Full (finished) |
| ConstructionStyleAttachment | Detached |
| CoolingType | Central Air Conditioning |
| ExteriorFinish | Vinyl Siding |
| FireplacePresent | Yes |
| FireplaceType | Woodstove |
| FoundationType | Concrete |
| HeatingFuel | Propane |
| HeatingType | Forced Air |
| StoriesTotal | 1 |
| Type | House |
| UtilityWater | Drilled Well |
Parking
| Detached Garage |
Land
| AccessType | Public Road, Year-round Access, Private Docking |
| Acreage | No |
| LandAmenities | Park, Place Of Worship |
| LandscapeFeatures | Landscaped |
| Sewer | Septic System |
| SizeDepth | 154 Ft |
| SizeFrontage | 102 Ft |
| SizeIrregular | 102 X 154 Ft |
| SizeTotalText | 102 X 154 Ft|under 1/2 Acre |
| SurfaceWater | Lake/pond |
| ZoningDescription | Res |
Rooms
| Level | Type | Length | Width | Dimensions |
|---|---|---|---|---|
| Basement | Bedroom 4 | 3.25 m | 3.15 m | 3.25 m x 3.15 m |
| Basement | Recreational, Games Room | 6.72 m | 8.85 m | 6.72 m x 8.85 m |
| Main Level | Primary Bedroom | 3.49 m | 4.66 m | 3.49 m x 4.66 m |
| Main Level | Bedroom 2 | 2.48 m | 2.41 m | 2.48 m x 2.41 m |
| Main Level | Bedroom 3 | 3.47 m | 2.72 m | 3.47 m x 2.72 m |
| Main Level | Living Room | 3.47 m | 4.41 m | 3.47 m x 4.41 m |
| Main Level | Dining Room | 3.48 m | 3.42 m | 3.48 m x 3.42 m |
Utilities
| Cable | Available |
https://www.realtor.ca/real-estate/27846598/84-cedarview-drive-kawartha-lakes-rural-emily
Interested?
Contact us for more information
Sarah Evans
Salesperson
191 Hunter Street W
Peterborough, Ontario K9H 2L1






































