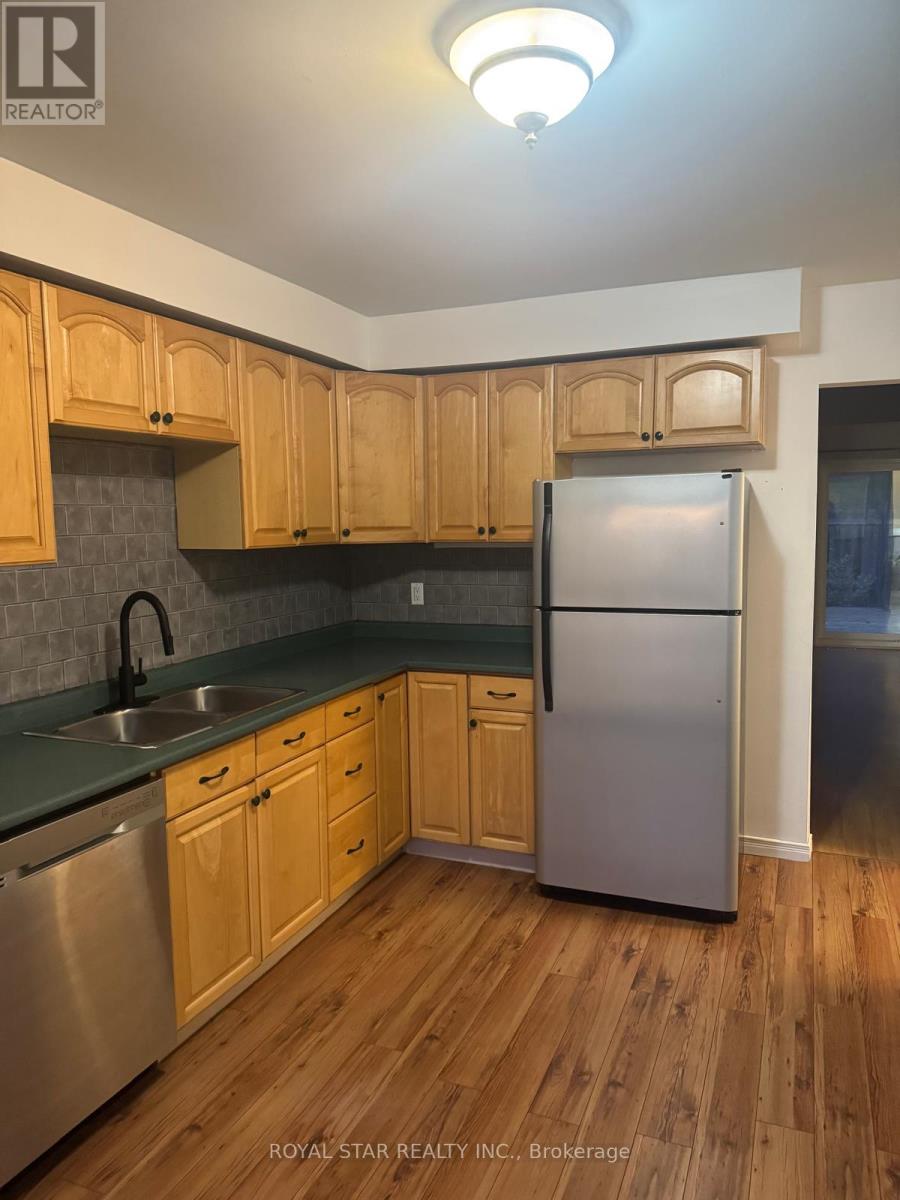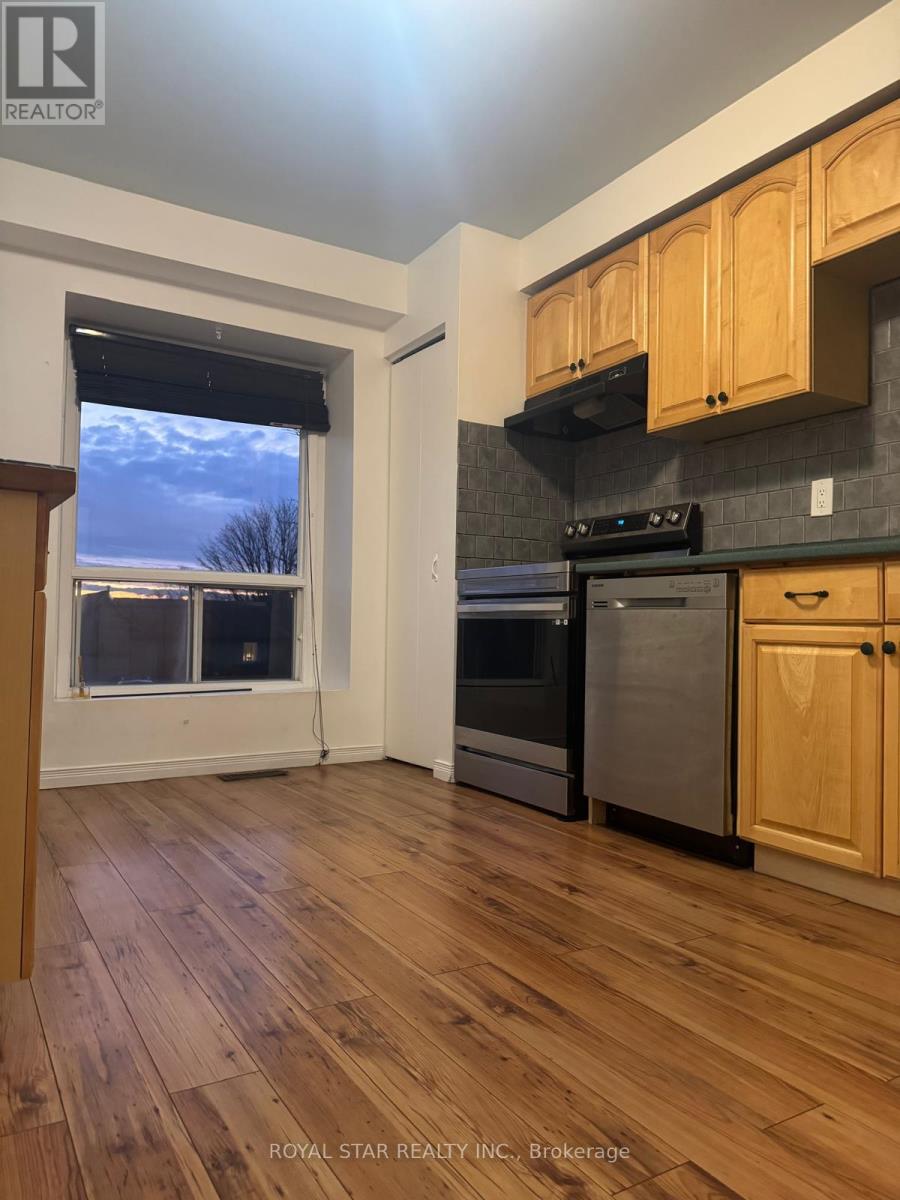28 - 107 Dovercliffe Road Guelph, Ontario N1G 3A5
$675,000Maintenance, Common Area Maintenance, Insurance, Water, Parking
$238.84 Monthly
Maintenance, Common Area Maintenance, Insurance, Water, Parking
$238.84 MonthlyBeautiful Home, Three Bedrooms + Two Washrooms In A Convenient Location. Recently Upgraded Front Door, Kitchen Stove And Sink Faucet, Dishwasher, Tankless Water Heater, Water Softener, Electric Panel, Sliding Door, Deck, Garage Door Opener. Beautiful Kitchen With Backsplash Evocative If Stone Textures. The Full Bathroom On The Second Floor With A Granite Countertop Vanity With A Vessel Sink, And A Showerhead. The Finished Basement Is Perfect Enough For A Rec-Room Or An Extra Bedroom! The Back Door Walks Out Onto A Deck Patio With Enough Space For Seating & Storage For Plants, Pottery, Or Anything Else You Desire! Fully Fenced And Looking Towards Mature Trees, Community Swimming Pool 30-Second Walk Away. Close To University Of Guelph, Stone Road Mall, Edinburgh Marketplace, Many Trails, & Parks Are On The Way. Highway 6 Is Close-By For Getting Across Town In A Matter Of Minutes. (id:61445)
Property Details
| MLS® Number | X12002264 |
| Property Type | Single Family |
| Community Name | Dovercliffe Park/Old University |
| AmenitiesNearBy | Park |
| CommunityFeatures | Pet Restrictions |
| Features | Sloping |
| ParkingSpaceTotal | 3 |
| Structure | Deck |
Building
| BathroomTotal | 2 |
| BedroomsAboveGround | 3 |
| BedroomsTotal | 3 |
| Appliances | Water Heater, Water Softener, Garage Door Opener, Window Coverings |
| BasementDevelopment | Finished |
| BasementType | N/a (finished) |
| CoolingType | Central Air Conditioning |
| ExteriorFinish | Aluminum Siding, Brick Facing |
| FoundationType | Poured Concrete |
| HalfBathTotal | 1 |
| HeatingFuel | Natural Gas |
| HeatingType | Forced Air |
| StoriesTotal | 2 |
| SizeInterior | 1199.9898 - 1398.9887 Sqft |
| Type | Row / Townhouse |
Parking
| Attached Garage | |
| Garage |
Land
| Acreage | No |
| LandAmenities | Park |
| ZoningDescription | R3 |
Rooms
| Level | Type | Length | Width | Dimensions |
|---|---|---|---|---|
| Second Level | Primary Bedroom | 3.15 m | 4.82 m | 3.15 m x 4.82 m |
| Second Level | Bedroom 2 | 5.77 m | 4.34 m | 5.77 m x 4.34 m |
| Second Level | Bedroom 3 | 2.54 m | 3.35 m | 2.54 m x 3.35 m |
| Basement | Recreational, Games Room | 3 m | 5.13 m | 3 m x 5.13 m |
| Basement | Utility Room | 2.11 m | 4.37 m | 2.11 m x 4.37 m |
| Main Level | Living Room | 5.26 m | 3.27 m | 5.26 m x 3.27 m |
| Main Level | Dining Room | 3.15 m | 2.64 m | 3.15 m x 2.64 m |
| Main Level | Kitchen | 3.12 m | 4.37 m | 3.12 m x 4.37 m |
Interested?
Contact us for more information
Jag Dhillon
Salesperson
170 Steelwell Rd Unit 200
Brampton, Ontario L6T 5T3
Shivdave Gill
Salesperson
170 Steelwell Rd Unit 200
Brampton, Ontario L6T 5T3



















