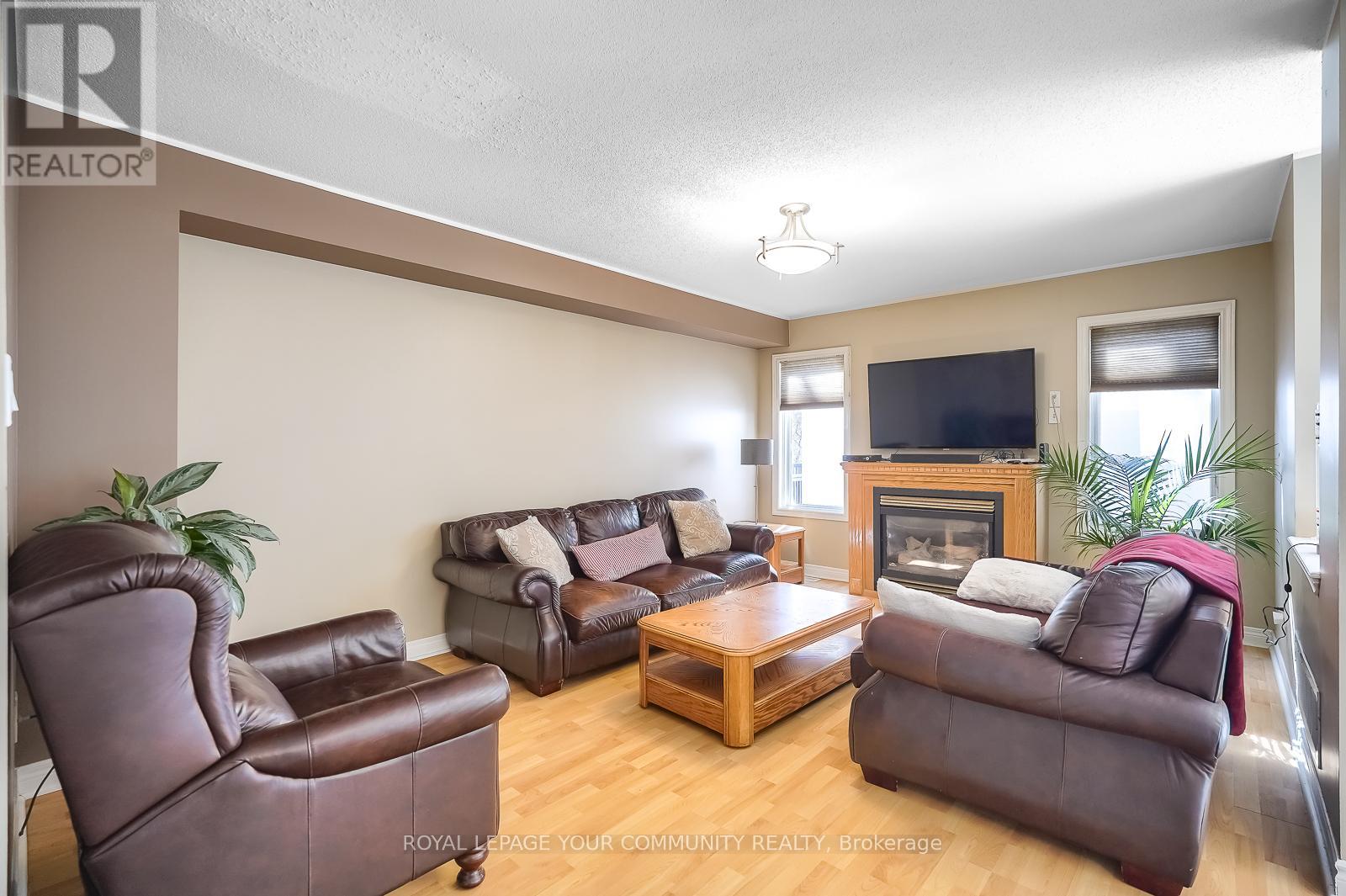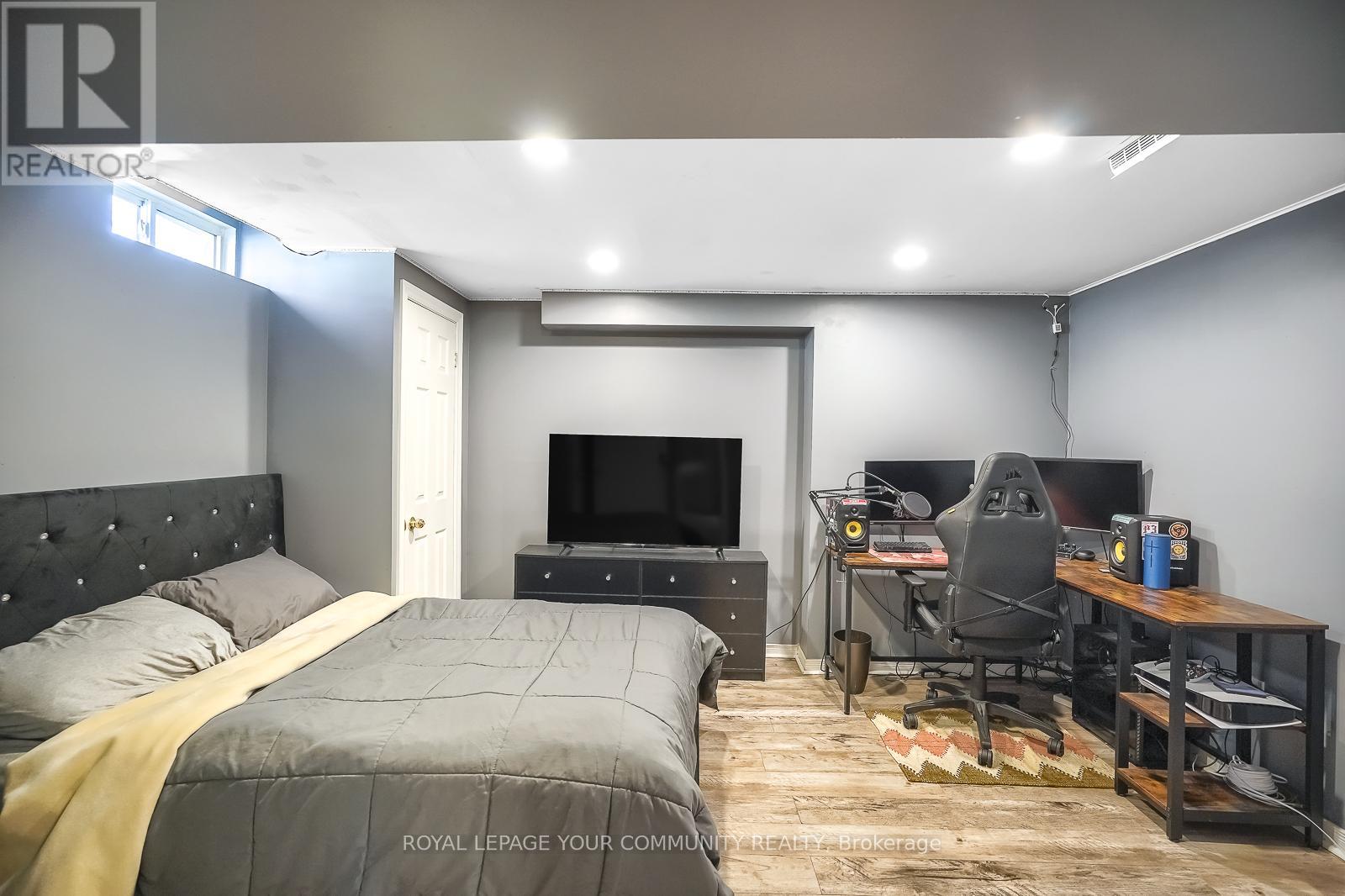2134 Erin Gate Boulevard Pickering, Ontario L1X 2V3
$899,999
Come home to tranquility. This home is located in a family friendly community on a rare Ravine Lot. This Bright, Beautifully Maintained Ultra Spacious Home Situated In The Highly Desirable Amberlea Community, with no exit street keeps it quiet and welcoming for walking pets without the worry of traffic. This home backs onto Greenspace creating your own private oasis nestled amoung nature. This home features 3 Large Bedrooms with finished basement. Open Concept Layout, fireplace, lots of storage, finished Basement With An Extra Bedroom, Large Rec Room. walk out from basement to the Stunning Backyard with built in gazebo and beautifully Landscaped. Close To Hwy, Great Schools W/Direct Bus Access, Forest Trails. Restaurants, Grocery Stores, And More. (id:61445)
Property Details
| MLS® Number | E12035708 |
| Property Type | Single Family |
| Community Name | Amberlea |
| ParkingSpaceTotal | 4 |
Building
| BathroomTotal | 4 |
| BedroomsAboveGround | 3 |
| BedroomsBelowGround | 1 |
| BedroomsTotal | 4 |
| Amenities | Fireplace(s) |
| Appliances | Central Vacuum, Dishwasher, Dryer, Stove, Washer, Window Coverings, Refrigerator |
| BasementDevelopment | Finished |
| BasementFeatures | Walk Out |
| BasementType | N/a (finished) |
| ConstructionStyleAttachment | Semi-detached |
| CoolingType | Central Air Conditioning |
| ExteriorFinish | Brick |
| FireplacePresent | Yes |
| FlooringType | Hardwood |
| FoundationType | Concrete |
| HalfBathTotal | 1 |
| HeatingFuel | Natural Gas |
| HeatingType | Forced Air |
| StoriesTotal | 2 |
| SizeInterior | 1499.9875 - 1999.983 Sqft |
| Type | House |
| UtilityWater | Municipal Water |
Parking
| Attached Garage | |
| Garage |
Land
| Acreage | No |
| Sewer | Sanitary Sewer |
| SizeDepth | 88 Ft ,7 In |
| SizeFrontage | 30 Ft ,10 In |
| SizeIrregular | 30.9 X 88.6 Ft |
| SizeTotalText | 30.9 X 88.6 Ft |
Rooms
| Level | Type | Length | Width | Dimensions |
|---|---|---|---|---|
| Second Level | Primary Bedroom | 16.7 m | 12.6 m | 16.7 m x 12.6 m |
| Second Level | Bedroom 2 | 8.6 m | 11.4 m | 8.6 m x 11.4 m |
| Second Level | Bedroom 3 | 9 m | 15.6 m | 9 m x 15.6 m |
| Basement | Bedroom 4 | 8 m | 8 m | 8 m x 8 m |
| Main Level | Eating Area | 10 m | 9.4 m | 10 m x 9.4 m |
| Main Level | Kitchen | 11 m | 9 m | 11 m x 9 m |
| Main Level | Great Room | 12 m | 16 m | 12 m x 16 m |
| Main Level | Dining Room | 10.4 m | 14 m | 10.4 m x 14 m |
https://www.realtor.ca/real-estate/28061084/2134-erin-gate-boulevard-pickering-amberlea-amberlea
Interested?
Contact us for more information
Susanne Rinella
Salesperson
8854 Yonge Street
Richmond Hill, Ontario L4C 0T4
































