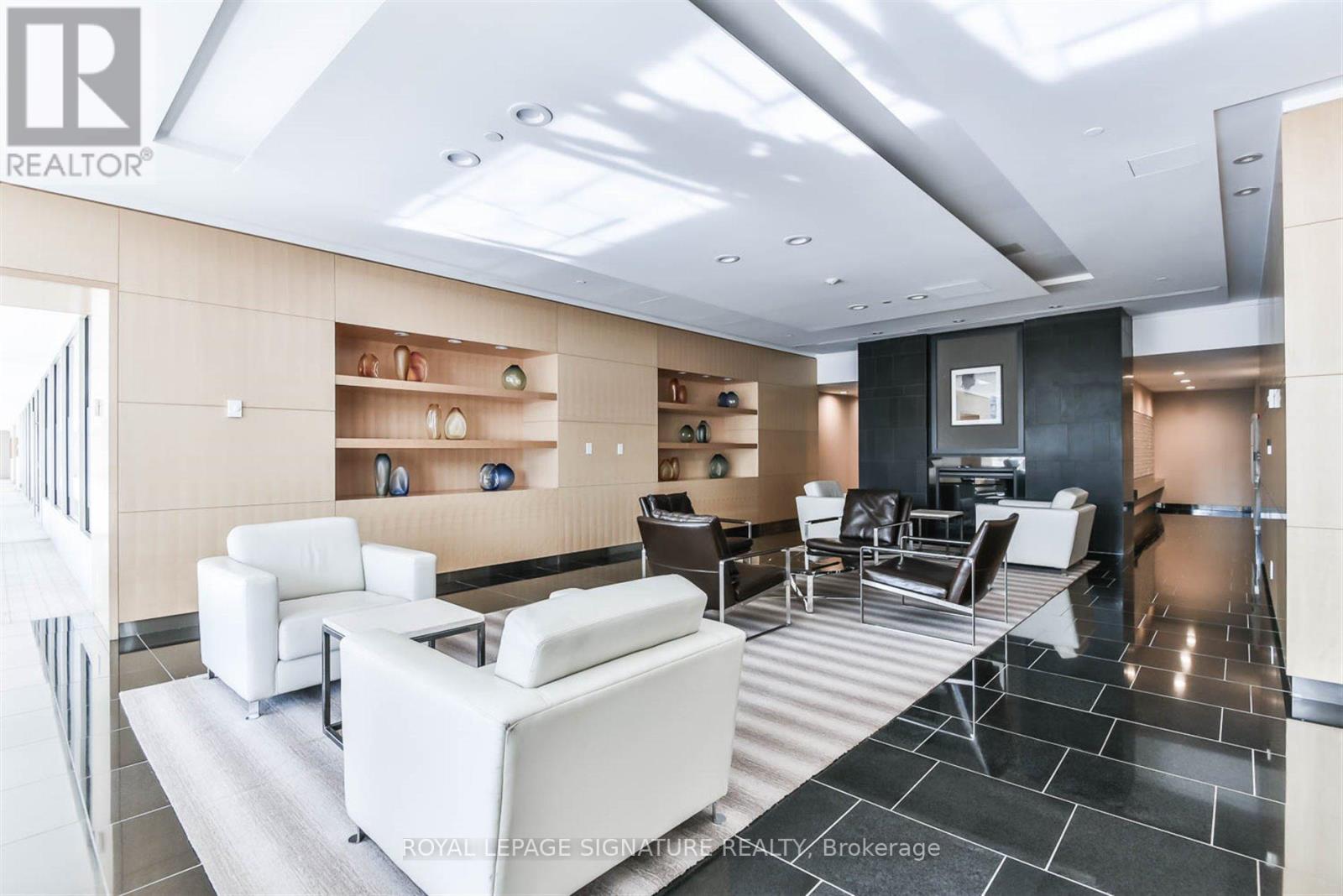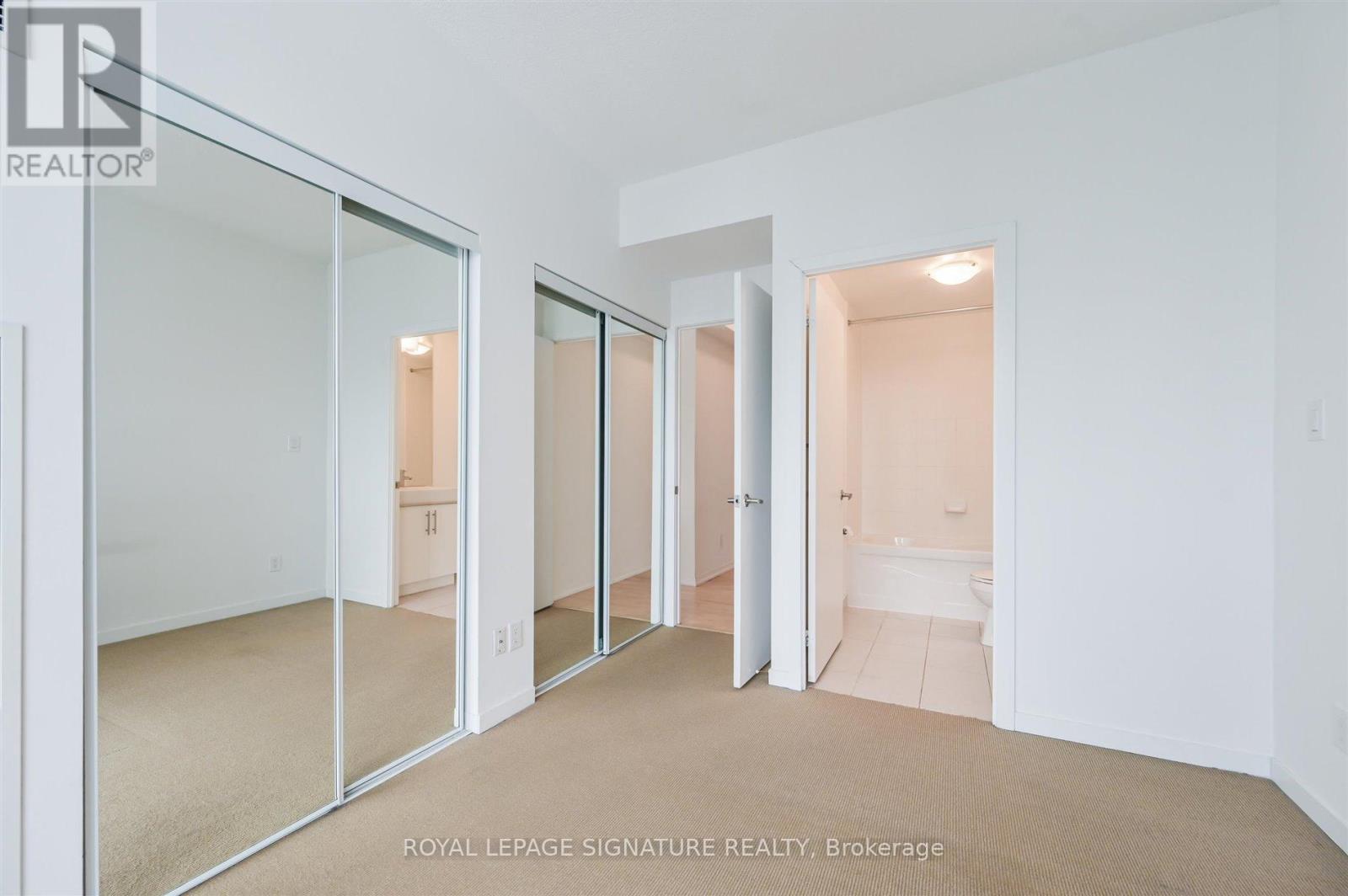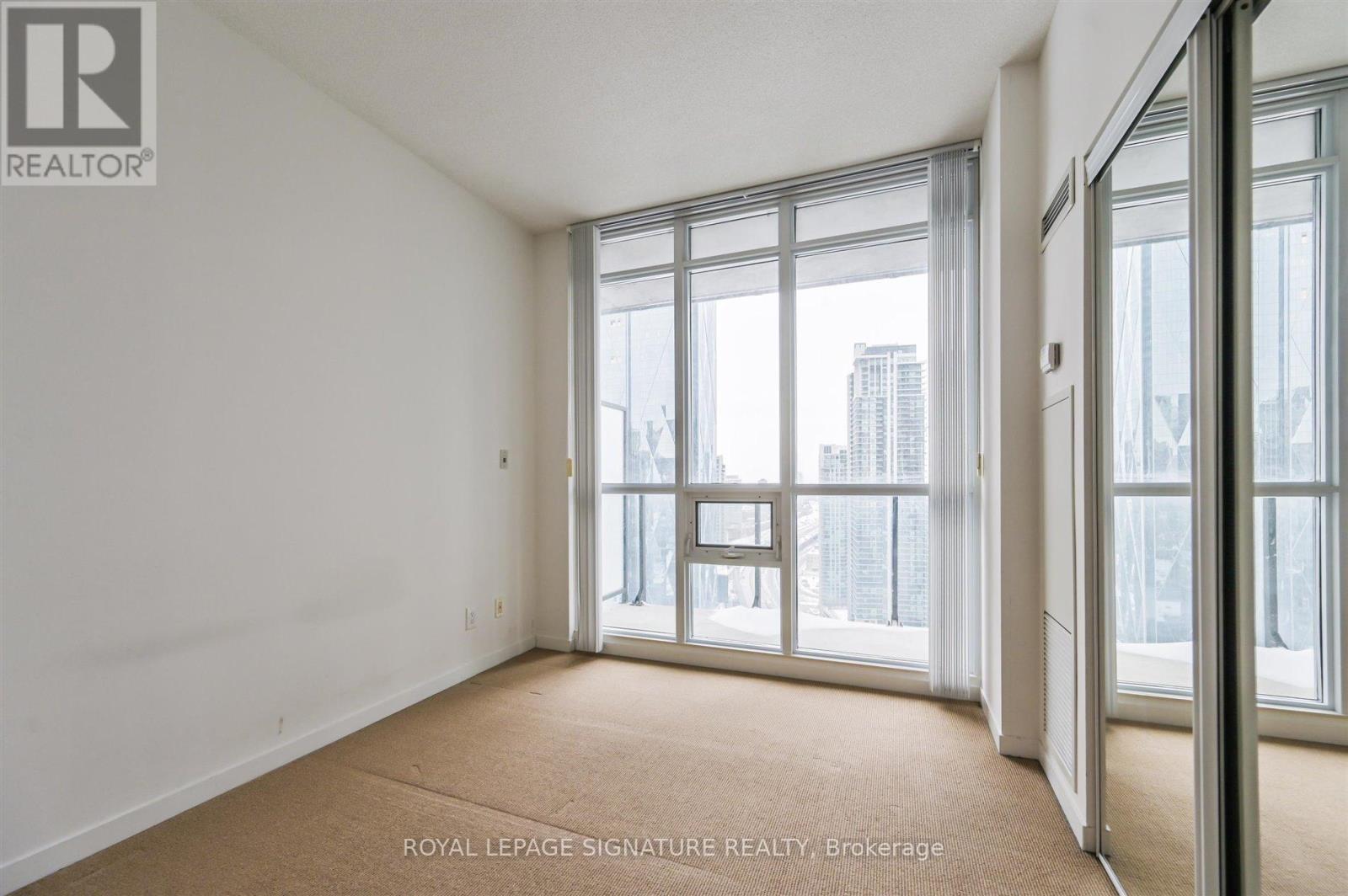3007 - 55 Bremner Boulevard Toronto, Ontario M5J 0A6
$900,000Maintenance, Common Area Maintenance, Heat, Parking, Water
$1,050.99 Monthly
Maintenance, Common Area Maintenance, Heat, Parking, Water
$1,050.99 MonthlyBright & Beautiful Two Bedroom Corner Unit with Stunning City Views! Welcome to Maple Leaf Square Condos, where luxury meets convenience in the heart of downtown Toronto! This iconic residence offers an unparalleled urban lifestyle, perfect for both homeowners and savvy investors. With lucrative short-term rental potential and strong long-term earning opportunities, this property is as profitable as it is prestigious.Enjoy direct access to the P.A.T.H., Union Station, and Scotiabank Arena, ensuring seamless connectivity. On-site amenities include also include, Starbucks, Longos, LCBO, TD Bank, and a variety of dining options, plus everything you need at your doorstep. Just steps from Harbourfront, Rogers Centre, CN Tower, and Torontos bustling financial and entertainment districts, this prime location puts you at the center of it all.Whether you're embracing the energy of downtown or unwinding in the stylish comfort of your condo, this is the perfect balance of excitement and tranquility for year-round living in Toronto. (id:61445)
Property Details
| MLS® Number | C11995626 |
| Property Type | Single Family |
| Community Name | Waterfront Communities C1 |
| AmenitiesNearBy | Public Transit |
| CommunityFeatures | Pet Restrictions |
| Features | Cul-de-sac, Balcony |
| ParkingSpaceTotal | 1 |
Building
| BathroomTotal | 2 |
| BedroomsAboveGround | 2 |
| BedroomsTotal | 2 |
| Age | 6 To 10 Years |
| Amenities | Security/concierge, Exercise Centre, Party Room, Storage - Locker |
| Appliances | Oven - Built-in |
| CoolingType | Central Air Conditioning |
| ExteriorFinish | Concrete |
| FlooringType | Hardwood |
| HeatingFuel | Natural Gas |
| HeatingType | Forced Air |
| SizeInterior | 799.9932 - 898.9921 Sqft |
| Type | Apartment |
Parking
| Underground | |
| Garage |
Land
| Acreage | No |
| LandAmenities | Public Transit |
| SurfaceWater | Lake/pond |
Rooms
| Level | Type | Length | Width | Dimensions |
|---|---|---|---|---|
| Main Level | Living Room | 3.32 m | 4.91 m | 3.32 m x 4.91 m |
| Main Level | Dining Room | 3.32 m | 4.91 m | 3.32 m x 4.91 m |
| Main Level | Kitchen | 2.13 m | 3.96 m | 2.13 m x 3.96 m |
| Main Level | Primary Bedroom | 2.74 m | 3.07 m | 2.74 m x 3.07 m |
| Main Level | Bedroom 2 | 2.92 m | 3.04 m | 2.92 m x 3.04 m |
Interested?
Contact us for more information
Adriana Kirkpatrick
Broker
201-30 Eglinton Ave West
Mississauga, Ontario L5R 3E7



























