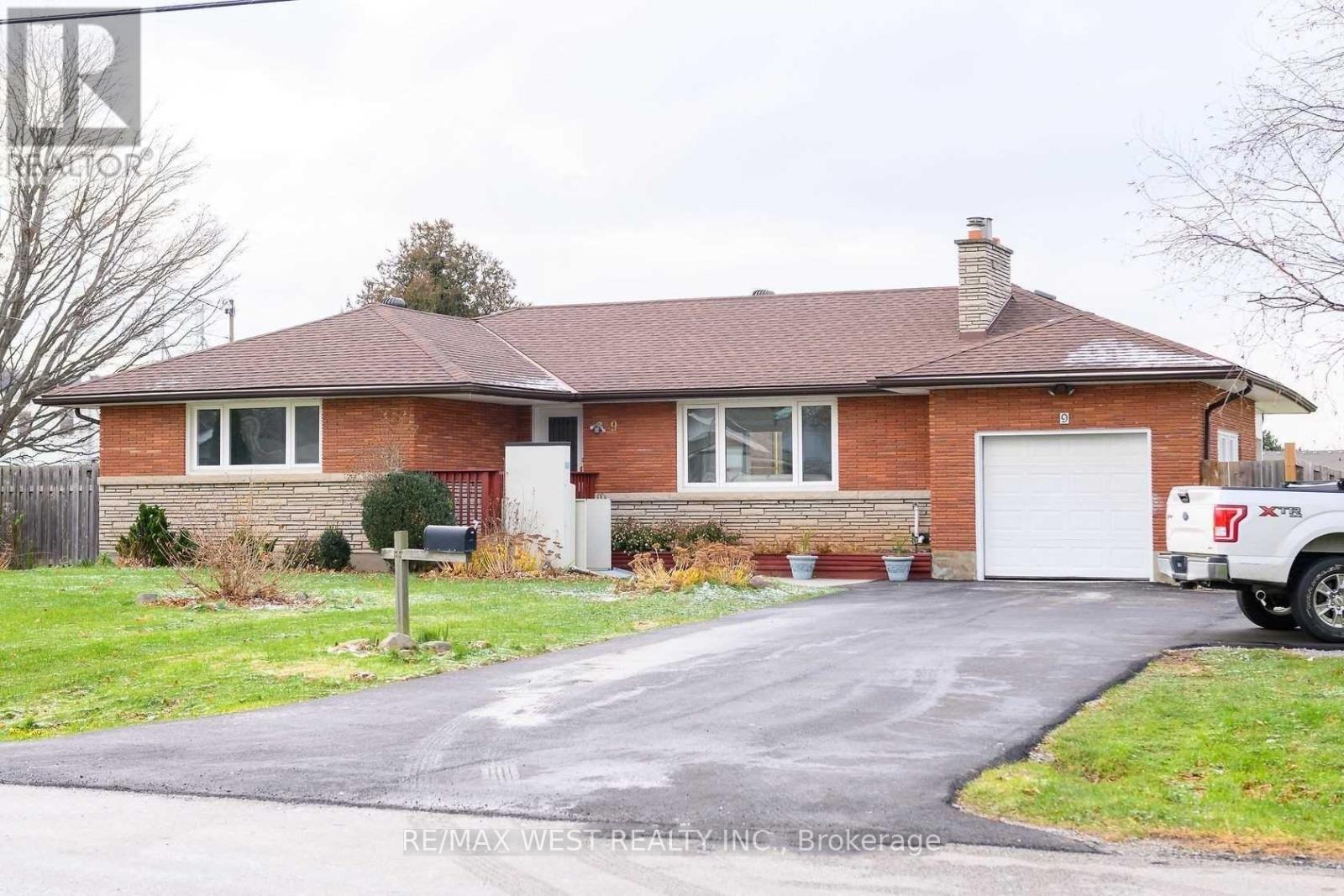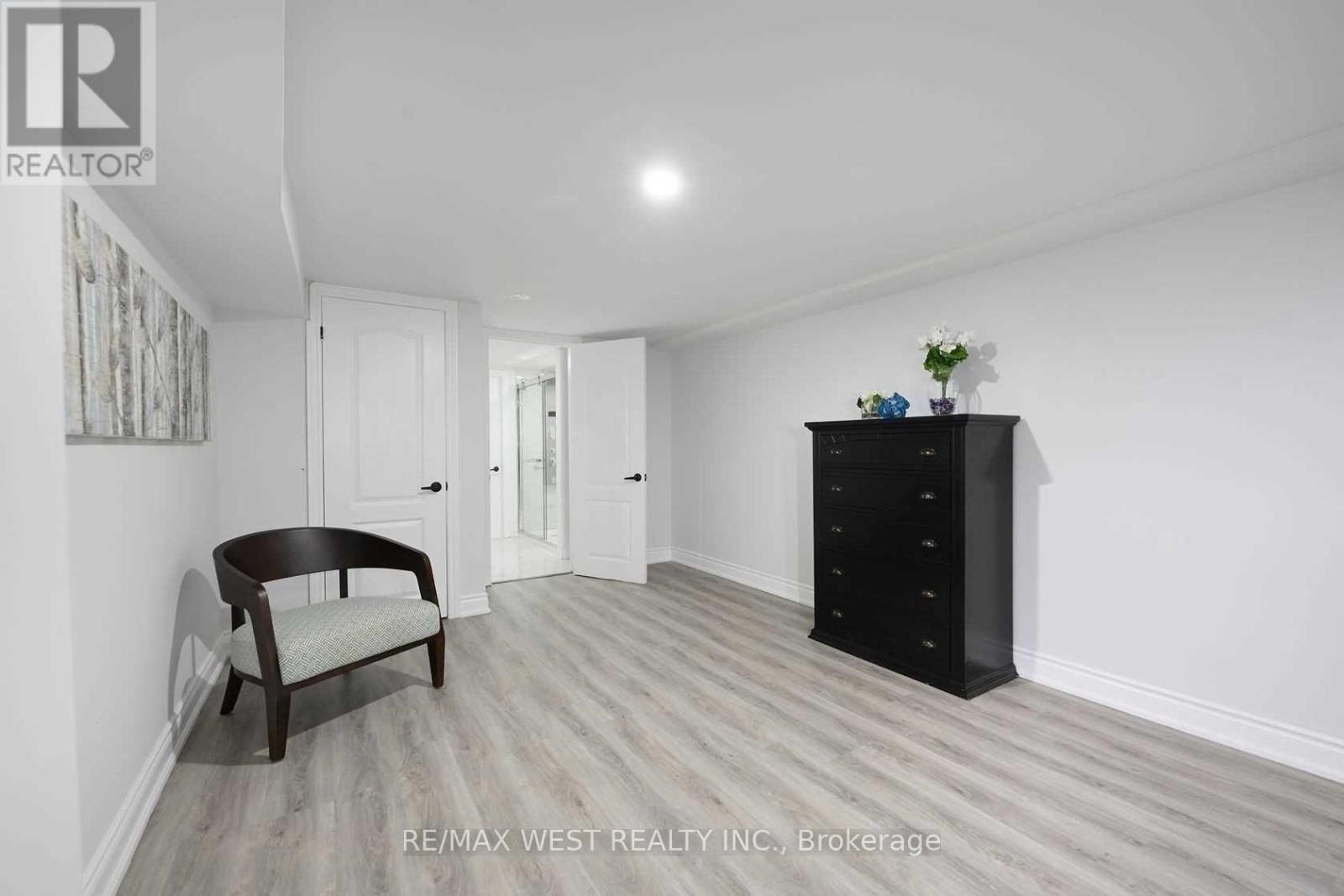9 Lynnwood Avenue Grimsby, Ontario L3M 2X5
$1,149,000
Welcome to this beautifully renovated 3+1 bedroom, 3 bathroom detached bungalow located in a peaceful, family-friendly neighborhood in Grimsby. This stunning home boasts a fully finished basement with a separate entrance, perfect for generating rental income or accommodating extended family, a spacious backyard with a large deck ideal for entertaining or relaxing, and an attached garage for added convenience and storage. Situated close to top-rated schools, parks, and essential amenities, this property offers the perfect combination of comfort, style, and practicality. Pictures are from the previous listing. **EXTRAS** Water Heater Is A Rental Item. (id:61445)
Property Details
| MLS® Number | X11927443 |
| Property Type | Single Family |
| Community Name | 542 - Grimsby East |
| AmenitiesNearBy | Hospital, Park, Public Transit |
| EquipmentType | Water Heater |
| Features | Carpet Free |
| ParkingSpaceTotal | 7 |
| RentalEquipmentType | Water Heater |
Building
| BathroomTotal | 3 |
| BedroomsAboveGround | 3 |
| BedroomsBelowGround | 1 |
| BedroomsTotal | 4 |
| Appliances | Water Heater |
| ArchitecturalStyle | Bungalow |
| BasementDevelopment | Finished |
| BasementFeatures | Separate Entrance |
| BasementType | N/a (finished) |
| ConstructionStyleAttachment | Detached |
| CoolingType | Central Air Conditioning |
| ExteriorFinish | Brick |
| FireProtection | Smoke Detectors |
| FireplacePresent | Yes |
| FoundationType | Unknown |
| HalfBathTotal | 1 |
| HeatingFuel | Natural Gas |
| HeatingType | Forced Air |
| StoriesTotal | 1 |
| Type | House |
| UtilityWater | Municipal Water |
Parking
| Attached Garage |
Land
| Acreage | No |
| FenceType | Fenced Yard |
| LandAmenities | Hospital, Park, Public Transit |
| Sewer | Sanitary Sewer |
| SizeDepth | 100 Ft |
| SizeFrontage | 94 Ft |
| SizeIrregular | 94 X 100 Ft |
| SizeTotalText | 94 X 100 Ft |
Rooms
| Level | Type | Length | Width | Dimensions |
|---|---|---|---|---|
| Basement | Bedroom 4 | 3.2 m | 6.85 m | 3.2 m x 6.85 m |
| Basement | Living Room | 4.87 m | 6.7 m | 4.87 m x 6.7 m |
| Basement | Other | 2.74 m | 1.98 m | 2.74 m x 1.98 m |
| Basement | Laundry Room | 2.13 m | 1.37 m | 2.13 m x 1.37 m |
| Main Level | Bedroom | 3.01 m | 4.41 m | 3.01 m x 4.41 m |
| Main Level | Bedroom 2 | 2.89 m | 4.11 m | 2.89 m x 4.11 m |
| Main Level | Bedroom 3 | 3.04 m | 3.35 m | 3.04 m x 3.35 m |
| Main Level | Family Room | 3.65 m | 5.79 m | 3.65 m x 5.79 m |
| Main Level | Dining Room | 3.35 m | 3 m | 3.35 m x 3 m |
| Main Level | Kitchen | 3.35 m | 3.5 m | 3.35 m x 3.5 m |
Utilities
| Cable | Available |
| Sewer | Available |
Interested?
Contact us for more information
Taha Yilmaz
Salesperson
96 Rexdale Blvd.
Toronto, Ontario M9W 1N7
M.matt Akyol
Salesperson
96 Rexdale Blvd.
Toronto, Ontario M9W 1N7









































