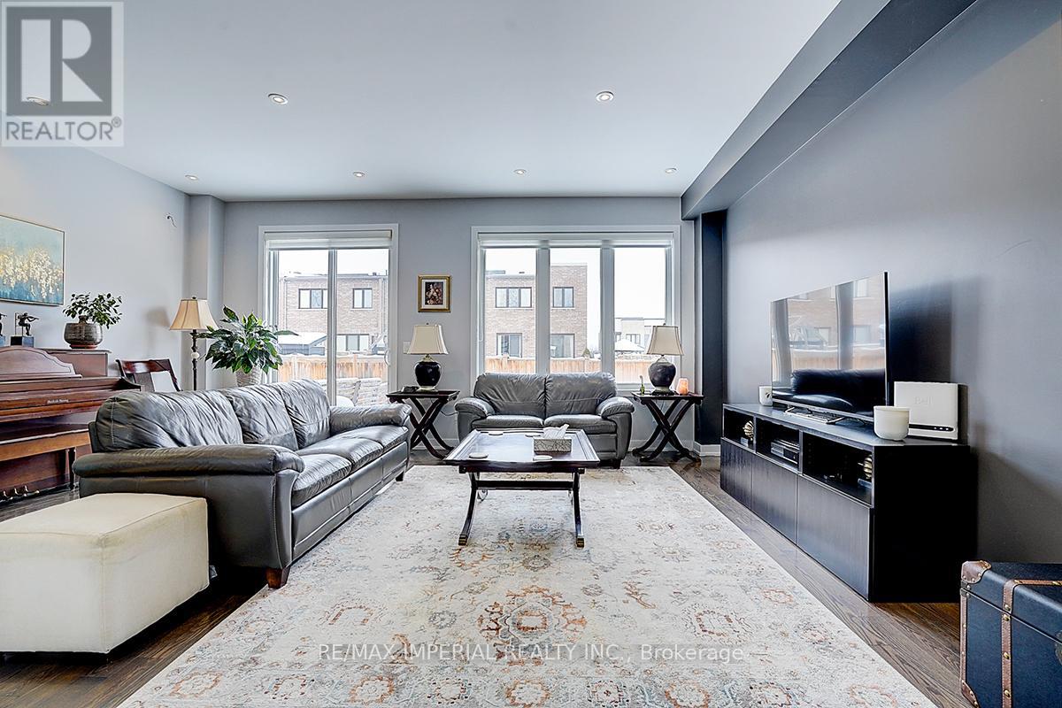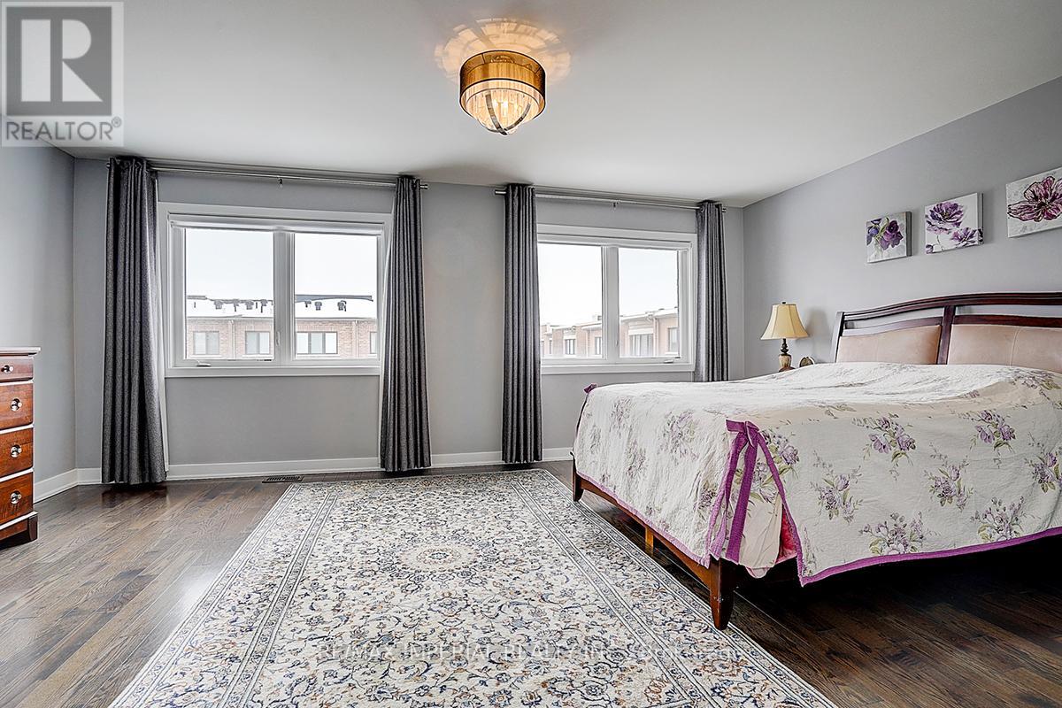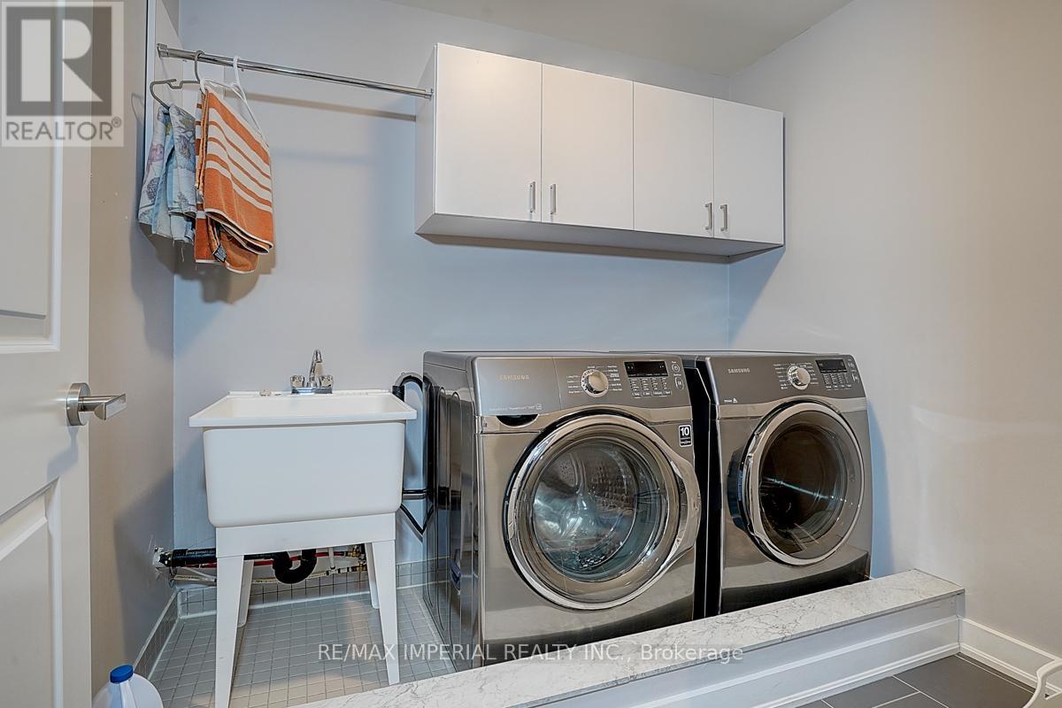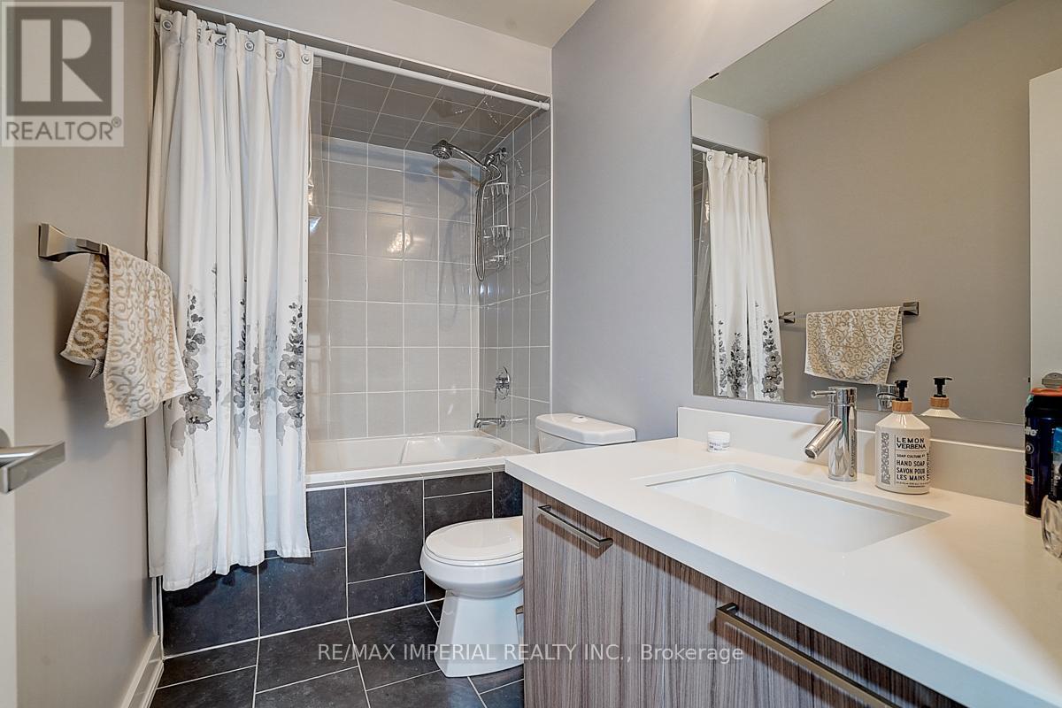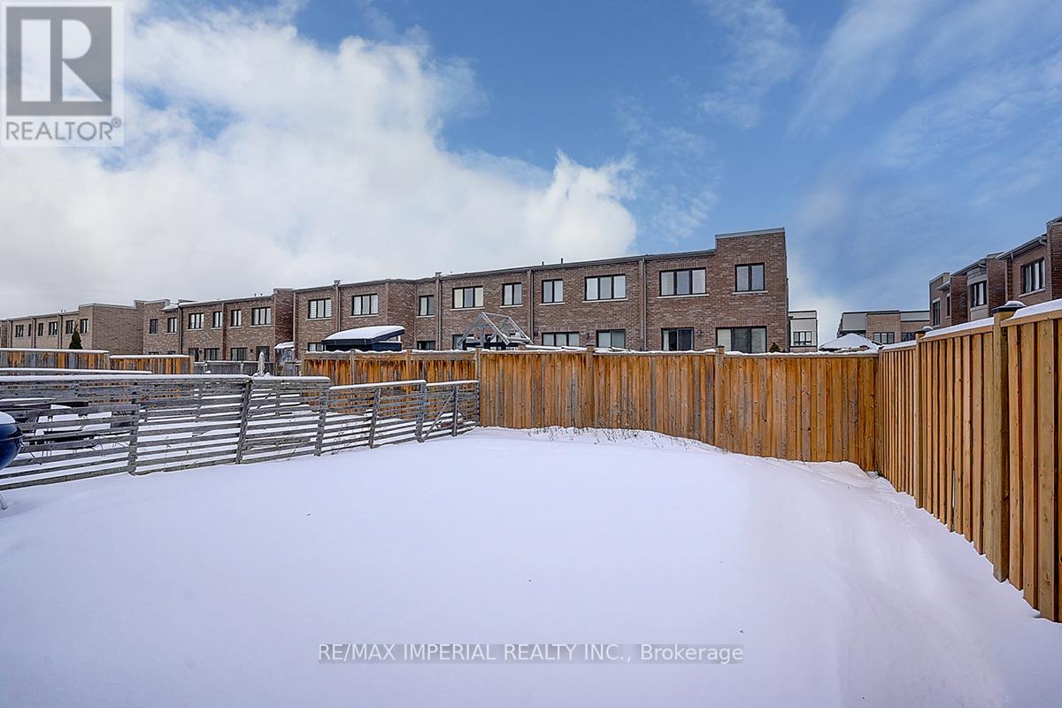100 Dariole Drive Richmond Hill, Ontario L4E 0Y8
$1,398,000
Stunning Contemporary End Unit Townhome in Prime Lake Wilcox Area! Welcome to this one-of-a-kind, fully upgraded townhome that blends modern luxury with everyday comfort! Boasting 9-ft smooth ceilings, rich hardwood floors throughout, and LED pot lights, this home is designed for sophisticated living.The open-concept kitchen is a chefs dream, featuring top-of-the-line stainless steel appliances, quartz countertops, upgraded cabinetry, and a stylish backsplash all overlooking the bright and inviting dining and family rooms.Retreat to the gorgeous spa-like bathrooms, complete with undermount sinks, quartz counters, and sleek finishes. Freshly painted with designer light fixtures, this home is move-in ready!With too many upgrades to list, this modern masterpiece is a must-see! Close to Lake Wilcox, parks, top-rated schools, and all amenities. Dont Miss Out Schedule Your Showing Today! (id:61445)
Property Details
| MLS® Number | N11985914 |
| Property Type | Single Family |
| Community Name | Oak Ridges Lake Wilcox |
| Features | Carpet Free |
| ParkingSpaceTotal | 3 |
Building
| BathroomTotal | 3 |
| BedroomsAboveGround | 3 |
| BedroomsTotal | 3 |
| Age | 6 To 15 Years |
| Appliances | Garage Door Opener Remote(s), Dishwasher, Dryer, Hood Fan, Humidifier, Stove, Washer, Window Coverings, Refrigerator |
| BasementType | Full |
| ConstructionStyleAttachment | Attached |
| CoolingType | Central Air Conditioning |
| ExteriorFinish | Brick, Stucco |
| FlooringType | Hardwood |
| FoundationType | Concrete |
| HalfBathTotal | 1 |
| HeatingFuel | Natural Gas |
| HeatingType | Forced Air |
| StoriesTotal | 2 |
| SizeInterior | 1999.983 - 2499.9795 Sqft |
| Type | Row / Townhouse |
| UtilityWater | Municipal Water |
Parking
| Garage |
Land
| Acreage | No |
| Sewer | Sanitary Sewer |
| SizeDepth | 107 Ft ,3 In |
| SizeFrontage | 25 Ft ,1 In |
| SizeIrregular | 25.1 X 107.3 Ft |
| SizeTotalText | 25.1 X 107.3 Ft |
Rooms
| Level | Type | Length | Width | Dimensions |
|---|---|---|---|---|
| Second Level | Primary Bedroom | 3.84 m | 5.7 m | 3.84 m x 5.7 m |
| Second Level | Bedroom 2 | 3.84 m | 2.85 m | 3.84 m x 2.85 m |
| Second Level | Bedroom 3 | 3.5 m | 2.74 m | 3.5 m x 2.74 m |
| Main Level | Living Room | 4.39 m | 5.7 m | 4.39 m x 5.7 m |
| Main Level | Dining Room | 4.82 m | 3.01 m | 4.82 m x 3.01 m |
| Main Level | Kitchen | 3.9 m | 2.71 m | 3.9 m x 2.71 m |
| Main Level | Eating Area | 3.01 m | 4.8 m | 3.01 m x 4.8 m |
Utilities
| Cable | Installed |
| Sewer | Installed |
Interested?
Contact us for more information
Max Yao
Broker
2390 Bristol Circle #4
Oakville, Ontario L6H 6M5
Yang Liu
Salesperson
2390 Bristol Circle #4
Oakville, Ontario L6H 6M5













