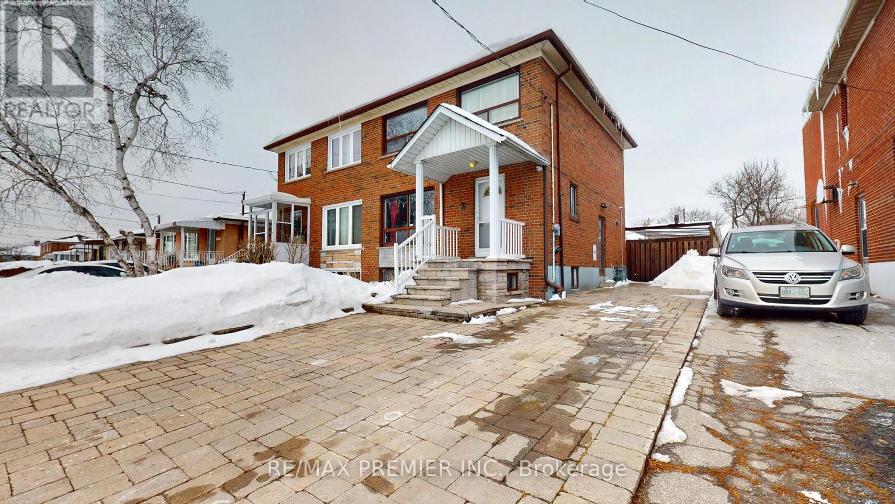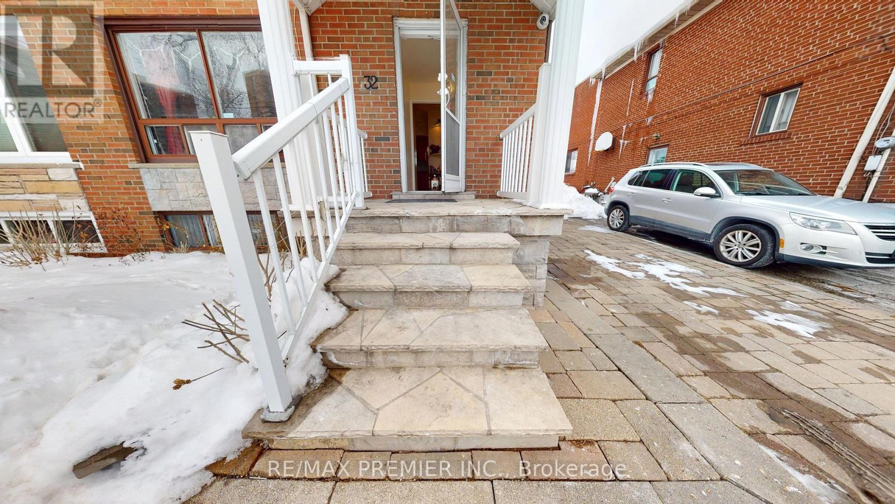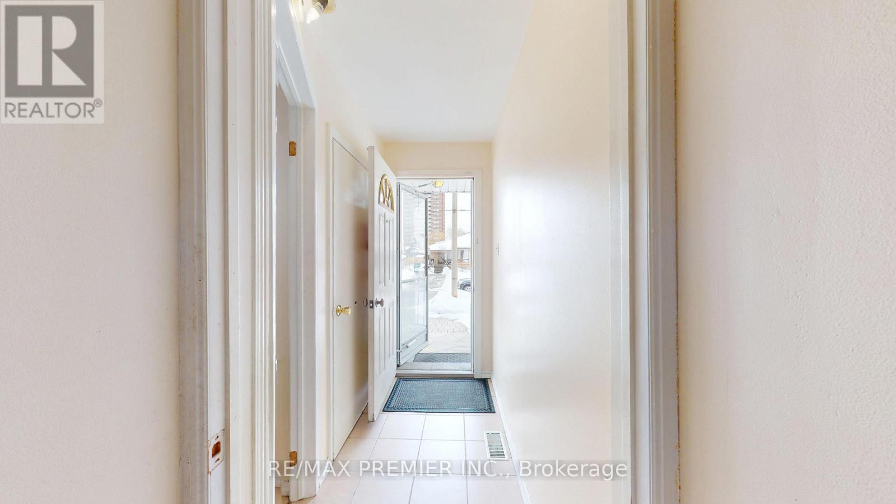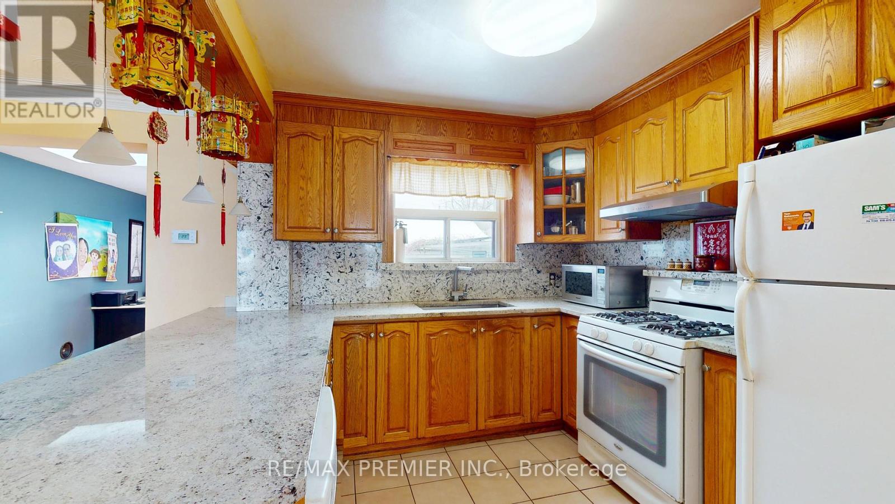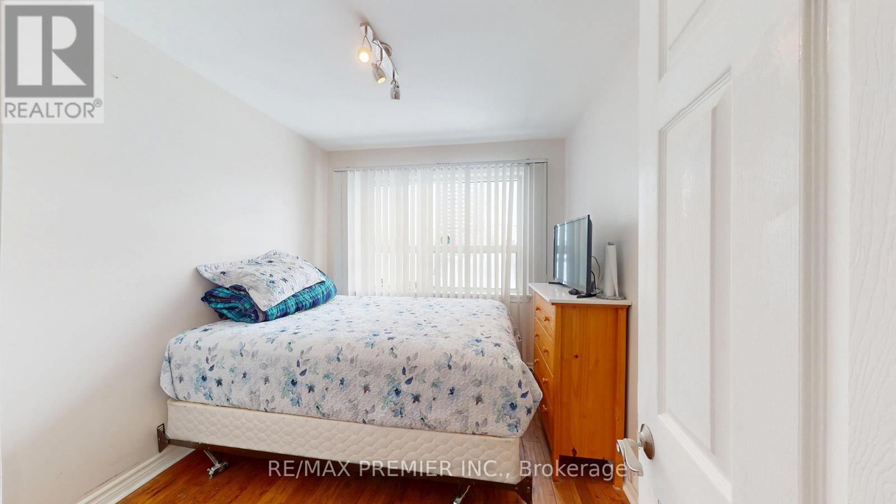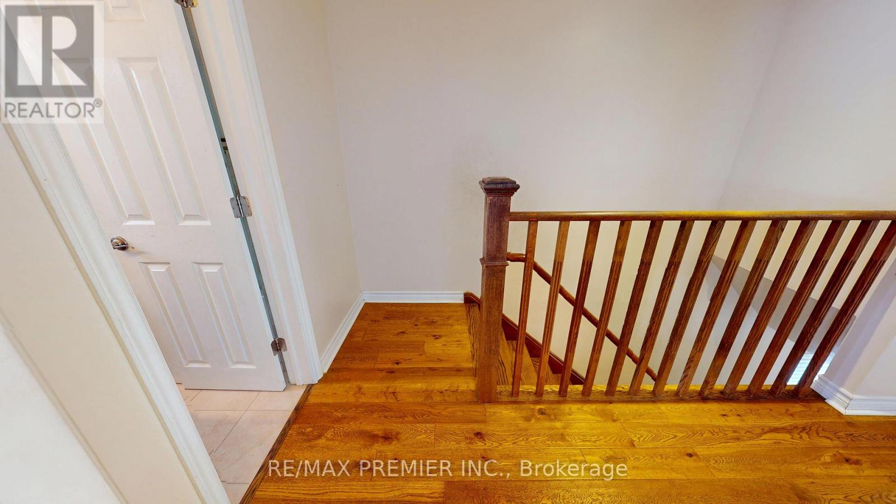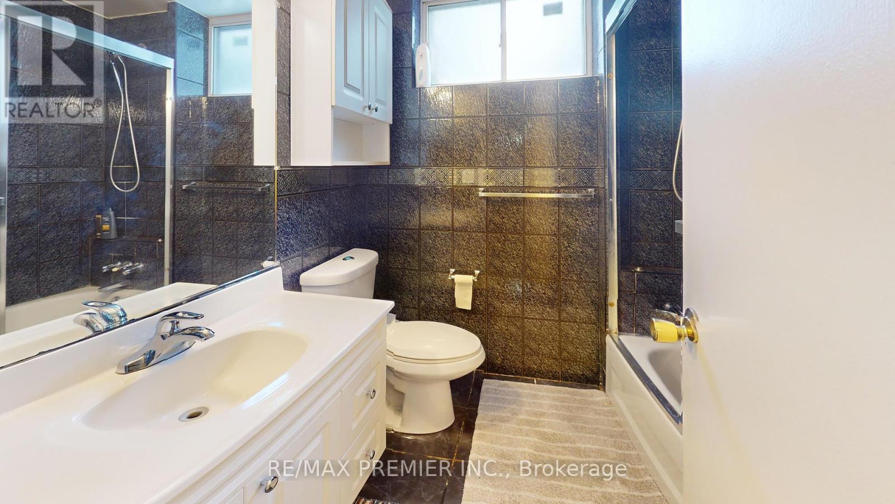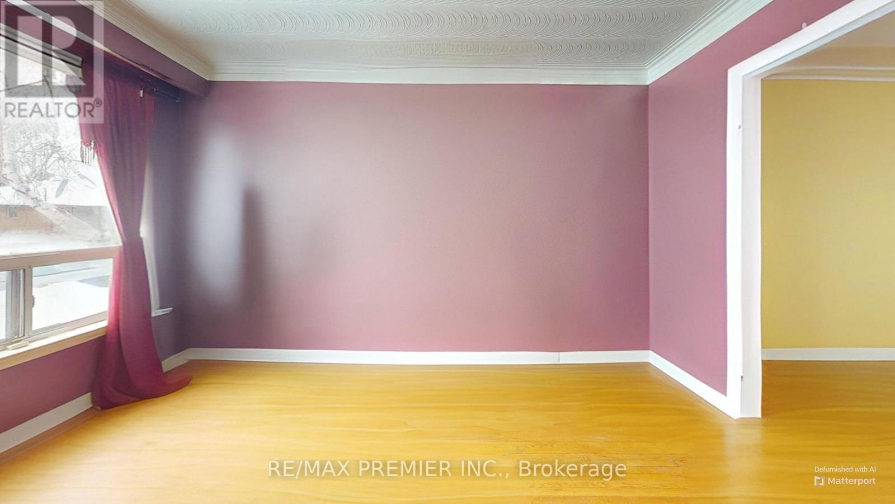32 Marlington Crescent Toronto, Ontario M3L 1K4
$950,000
Location! Location! Location! 3 Bedroom Plus 1 Semi-Detached 2 Storey locate in the quiet neigbourhood, close to Sheridan Mall, Humber River Hospital, Yorkdale Mall and York University, Downsview Dell Park, Chalkfarm Park, Schools, TTC, Plazas and all other amenities. Separate Entrance to a finished basement for potential in-law suite and rental income. Ample parking space driveway for up to 5 cars. Just move in and enjoy. a must see home. Please click on "Virtual Tour" to view this beautiful home. Public Open House on Saturday & Sunday March 15th and March 16th from 2:00pm to 4:00pm (id:61445)
Property Details
| MLS® Number | W11994823 |
| Property Type | Single Family |
| Community Name | Downsview-Roding-CFB |
| AmenitiesNearBy | Public Transit, Schools |
| ParkingSpaceTotal | 6 |
Building
| BathroomTotal | 2 |
| BedroomsAboveGround | 3 |
| BedroomsBelowGround | 1 |
| BedroomsTotal | 4 |
| Age | 31 To 50 Years |
| Appliances | Water Heater, Dishwasher, Dryer, Stove, Washer, Window Coverings, Refrigerator |
| BasementDevelopment | Finished |
| BasementFeatures | Separate Entrance |
| BasementType | N/a (finished) |
| ConstructionStyleAttachment | Semi-detached |
| CoolingType | Central Air Conditioning |
| ExteriorFinish | Brick |
| FlooringType | Hardwood, Ceramic, Marble, Carpeted |
| FoundationType | Concrete |
| HeatingFuel | Natural Gas |
| HeatingType | Forced Air |
| StoriesTotal | 2 |
| SizeInterior | 1099.9909 - 1499.9875 Sqft |
| Type | House |
| UtilityWater | Municipal Water |
Parking
| Detached Garage | |
| Garage |
Land
| Acreage | No |
| LandAmenities | Public Transit, Schools |
| Sewer | Sanitary Sewer |
| SizeDepth | 125 Ft |
| SizeFrontage | 30 Ft |
| SizeIrregular | 30 X 125 Ft |
| SizeTotalText | 30 X 125 Ft |
| ZoningDescription | Residential |
Rooms
| Level | Type | Length | Width | Dimensions |
|---|---|---|---|---|
| Second Level | Primary Bedroom | 3.58 m | 3.23 m | 3.58 m x 3.23 m |
| Second Level | Bedroom 2 | 2.93 m | 4.07 m | 2.93 m x 4.07 m |
| Second Level | Bedroom 3 | 2.61 m | 3.02 m | 2.61 m x 3.02 m |
| Basement | Recreational, Games Room | 5.82 m | 2.92 m | 5.82 m x 2.92 m |
| Basement | Bedroom 4 | 3.35 m | 2.36 m | 3.35 m x 2.36 m |
| Main Level | Living Room | 3.72 m | 4.11 m | 3.72 m x 4.11 m |
| Main Level | Dining Room | 2.53 m | 4.3 m | 2.53 m x 4.3 m |
| Main Level | Family Room | 3.38 m | 4.6 m | 3.38 m x 4.6 m |
| Main Level | Kitchen | 3.16 m | 2.77 m | 3.16 m x 2.77 m |
Utilities
| Cable | Installed |
| Sewer | Installed |
Interested?
Contact us for more information
Linda Mac
Broker
9100 Jane St Bldg L #77
Vaughan, Ontario L4K 0A4
John Nguyen
Salesperson
9100 Jane St Bldg L #77
Vaughan, Ontario L4K 0A4

