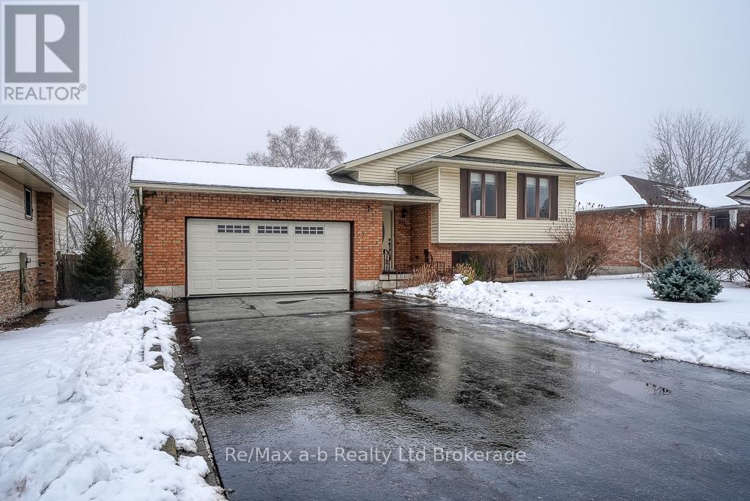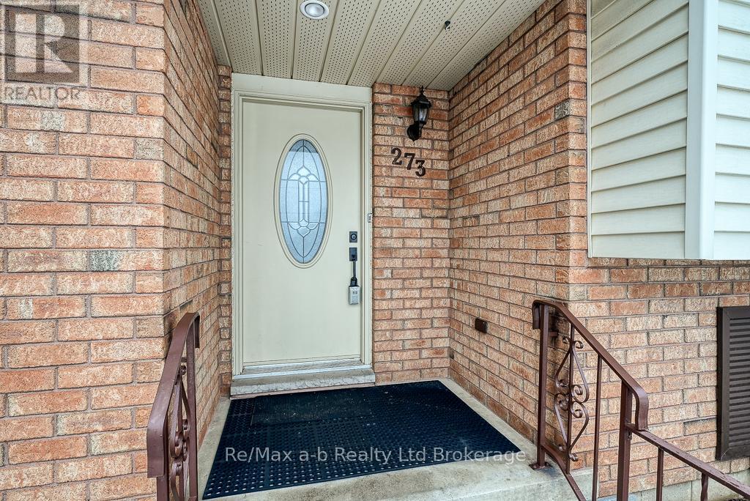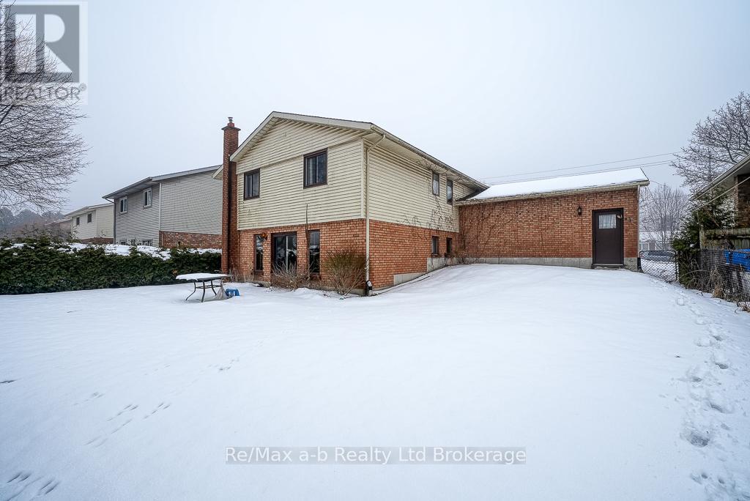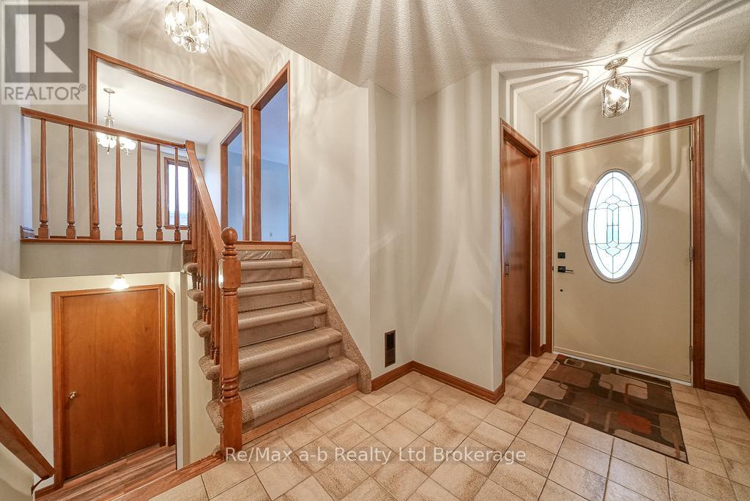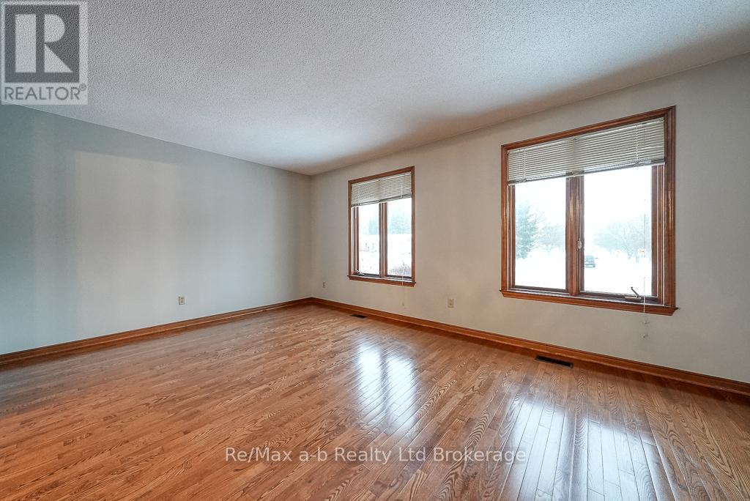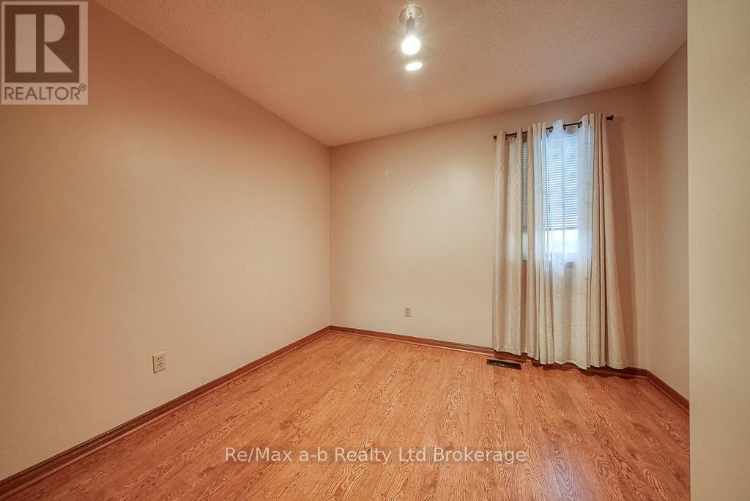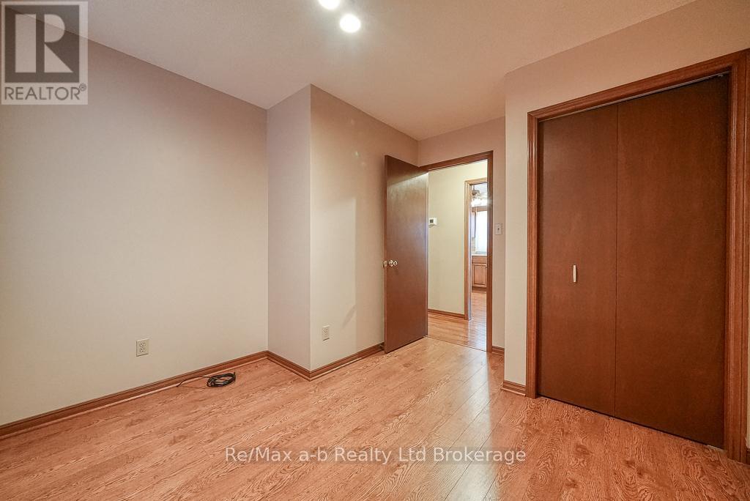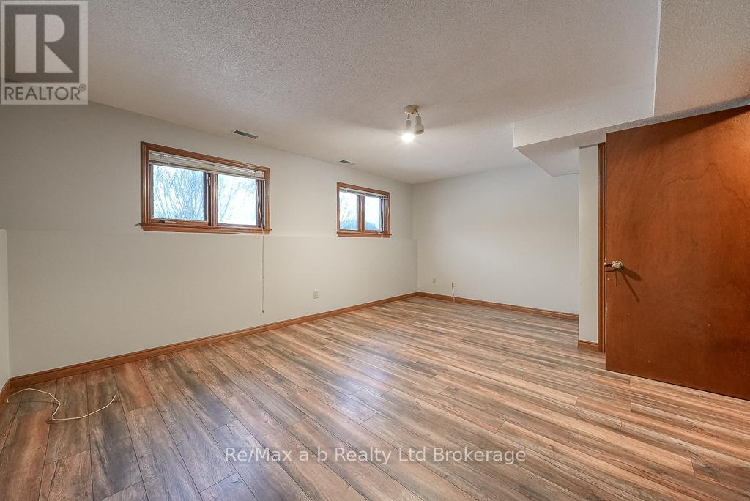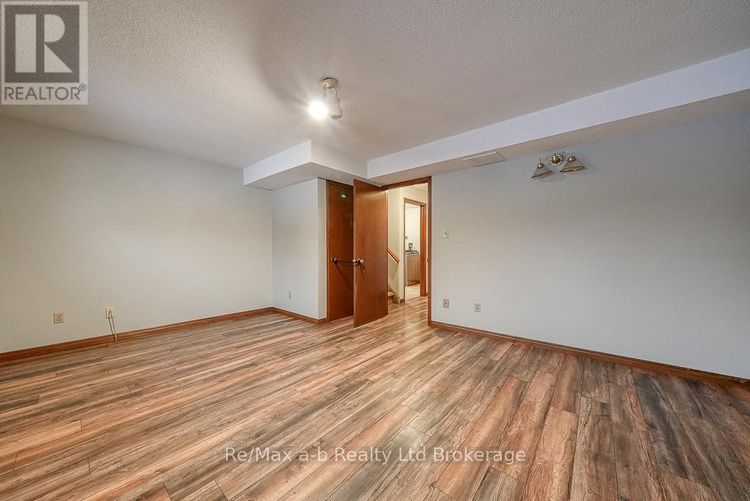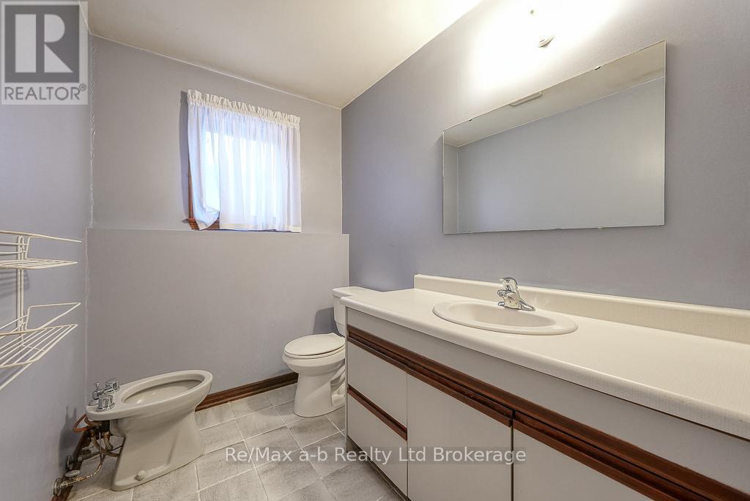273 Whiting Street Ingersoll, Ontario N5C 3B7
$674,900
This spacious Ingersoll home is situated on a large, beautifully landscaped lot with easy access to the 401 and shopping. First time offering of this well-built home! This raised-bungalow has so many features to mention including a large living room, eat-in kitchen with lots of cabinets & a dining area. Also on the main floor you will find three bedrooms plus a 4 pc bathroom. There is a sizable foyer at the front door leading to the garage. The lower level features two large family rooms, one with a gas fireplace & walkout to the rear yard. Plus the second bathroom, utility room and laundry room. Plus an added bonus lower basement area with a full crawlspace under the lower level. Lower level is 809.50 sq. ft. (id:61445)
Property Details
| MLS® Number | X11955571 |
| Property Type | Single Family |
| Community Name | Ingersoll - South |
| AmenitiesNearBy | Park, Place Of Worship |
| CommunityFeatures | Community Centre, School Bus |
| EquipmentType | Water Heater - Gas |
| Features | Sloping |
| ParkingSpaceTotal | 6 |
| RentalEquipmentType | Water Heater - Gas |
| Structure | Patio(s) |
Building
| BathroomTotal | 2 |
| BedroomsAboveGround | 3 |
| BedroomsTotal | 3 |
| Age | 31 To 50 Years |
| Amenities | Fireplace(s) |
| Appliances | Water Softener, Dryer, Stove, Washer, Refrigerator |
| ArchitecturalStyle | Raised Bungalow |
| BasementDevelopment | Finished |
| BasementFeatures | Walk Out |
| BasementType | N/a (finished) |
| ConstructionStyleAttachment | Detached |
| CoolingType | Central Air Conditioning |
| ExteriorFinish | Brick, Vinyl Siding |
| FireplacePresent | Yes |
| FireplaceTotal | 1 |
| FireplaceType | Insert |
| FlooringType | Laminate |
| FoundationType | Poured Concrete |
| HeatingFuel | Natural Gas |
| HeatingType | Forced Air |
| StoriesTotal | 1 |
| SizeInterior | 1099.9909 - 1499.9875 Sqft |
| Type | House |
| UtilityWater | Municipal Water |
Parking
| Attached Garage |
Land
| Acreage | No |
| LandAmenities | Park, Place Of Worship |
| LandscapeFeatures | Landscaped |
| Sewer | Sanitary Sewer |
| SizeDepth | 120 Ft ,3 In |
| SizeFrontage | 60 Ft ,2 In |
| SizeIrregular | 60.2 X 120.3 Ft |
| SizeTotalText | 60.2 X 120.3 Ft|under 1/2 Acre |
| SurfaceWater | River/stream |
| ZoningDescription | R1 |
Rooms
| Level | Type | Length | Width | Dimensions |
|---|---|---|---|---|
| Lower Level | Bathroom | 3.2 m | 1.7 m | 3.2 m x 1.7 m |
| Lower Level | Laundry Room | 3.2 m | 2.8 m | 3.2 m x 2.8 m |
| Lower Level | Recreational, Games Room | 5.3 m | 2.9 m | 5.3 m x 2.9 m |
| Lower Level | Recreational, Games Room | 7.2 m | 3.6 m | 7.2 m x 3.6 m |
| Main Level | Foyer | 3.7 m | 1.9 m | 3.7 m x 1.9 m |
| Main Level | Living Room | 5.6 m | 3.5 m | 5.6 m x 3.5 m |
| Main Level | Kitchen | 3.3 m | 3.3 m | 3.3 m x 3.3 m |
| Main Level | Dining Room | 3.3 m | 3.1 m | 3.3 m x 3.1 m |
| Main Level | Primary Bedroom | 3.6 m | 3.5 m | 3.6 m x 3.5 m |
| Main Level | Bedroom 2 | 3.3 m | 3.2 m | 3.3 m x 3.2 m |
| Main Level | Bedroom 3 | 3.1 m | 2.7 m | 3.1 m x 2.7 m |
| Main Level | Bathroom | 3.4 m | 1.6 m | 3.4 m x 1.6 m |
Utilities
| Cable | Installed |
| Sewer | Installed |
Interested?
Contact us for more information
Fred Freeman
Salesperson
46 Charles St East
Ingersoll, Ontario N5C 1J6

