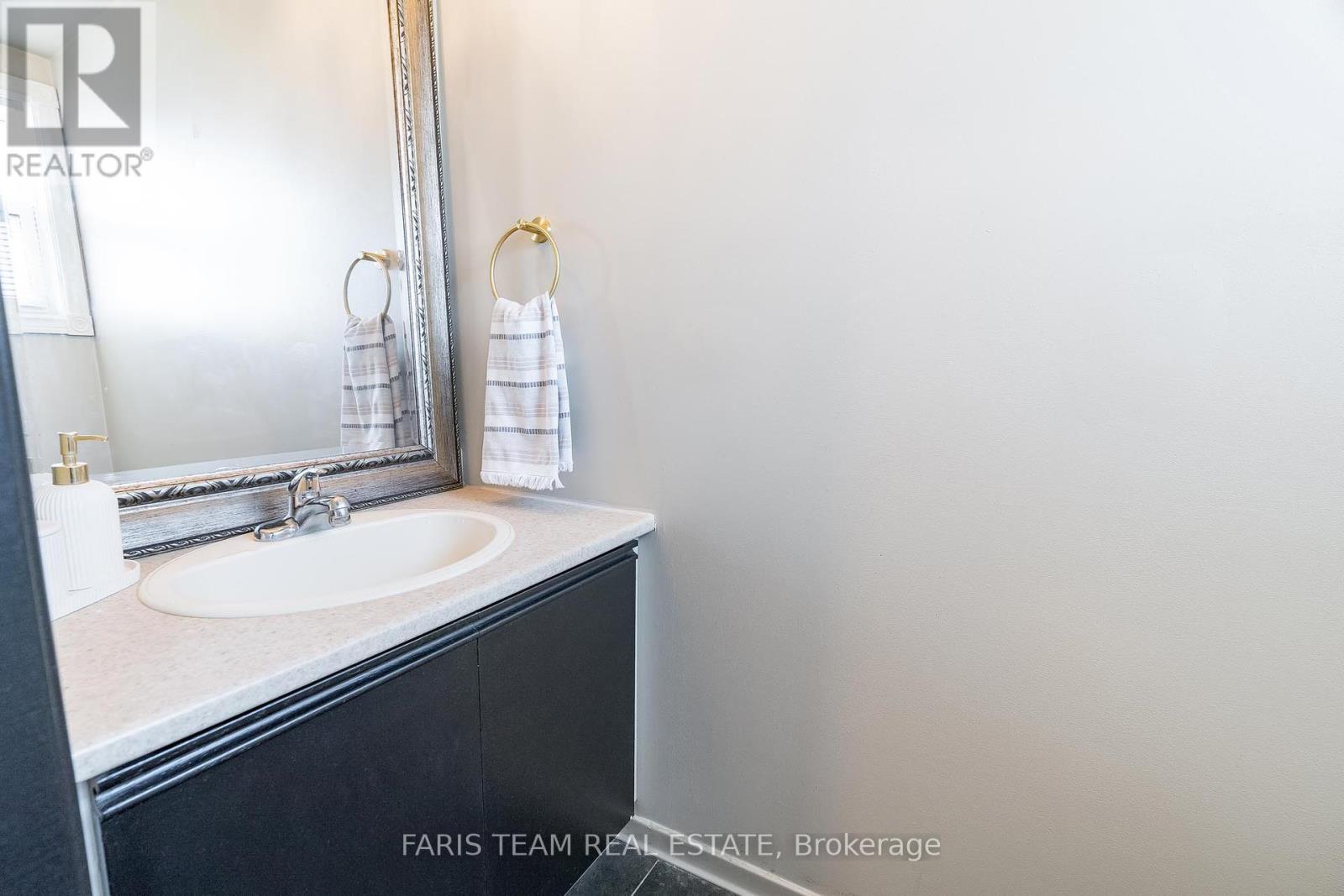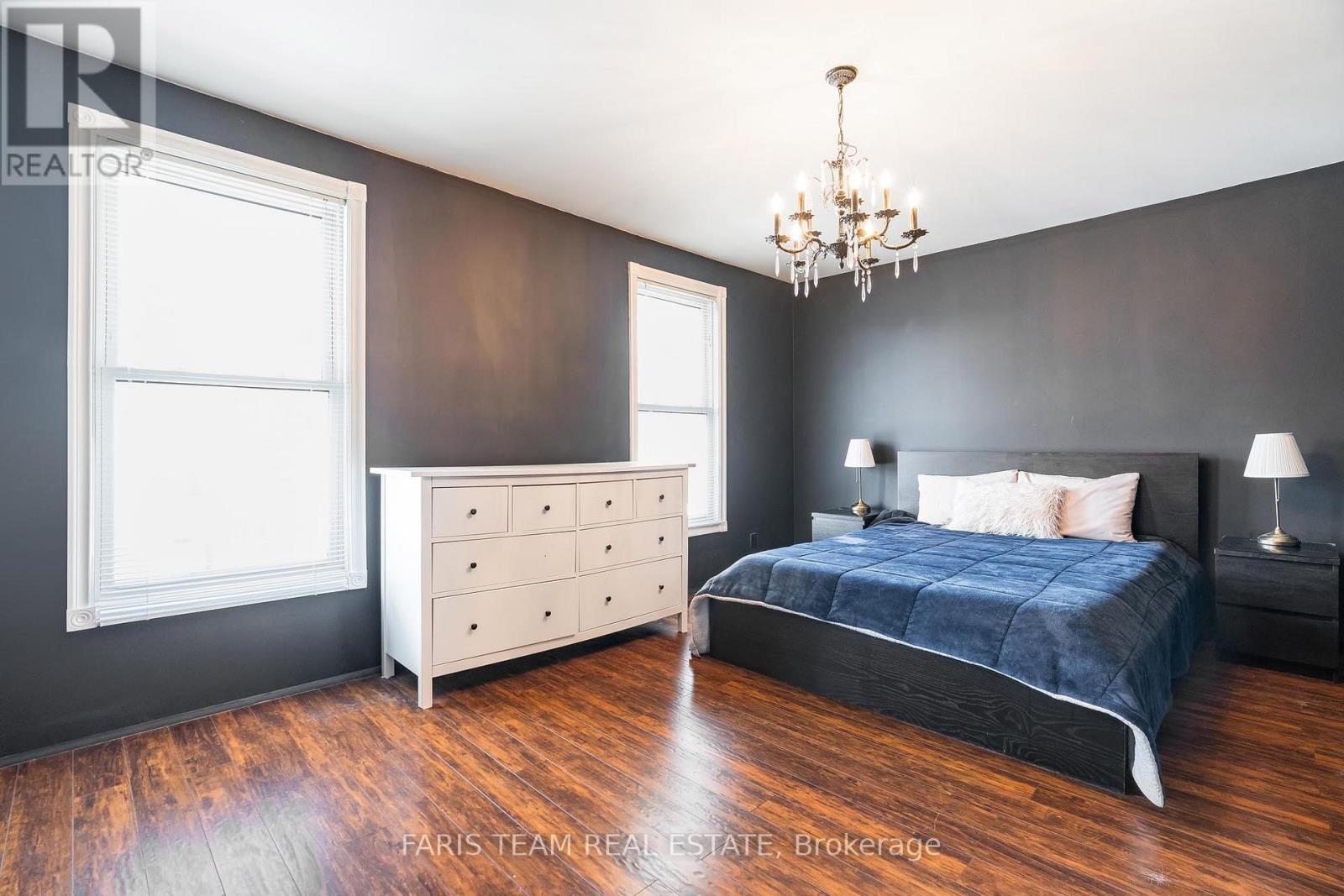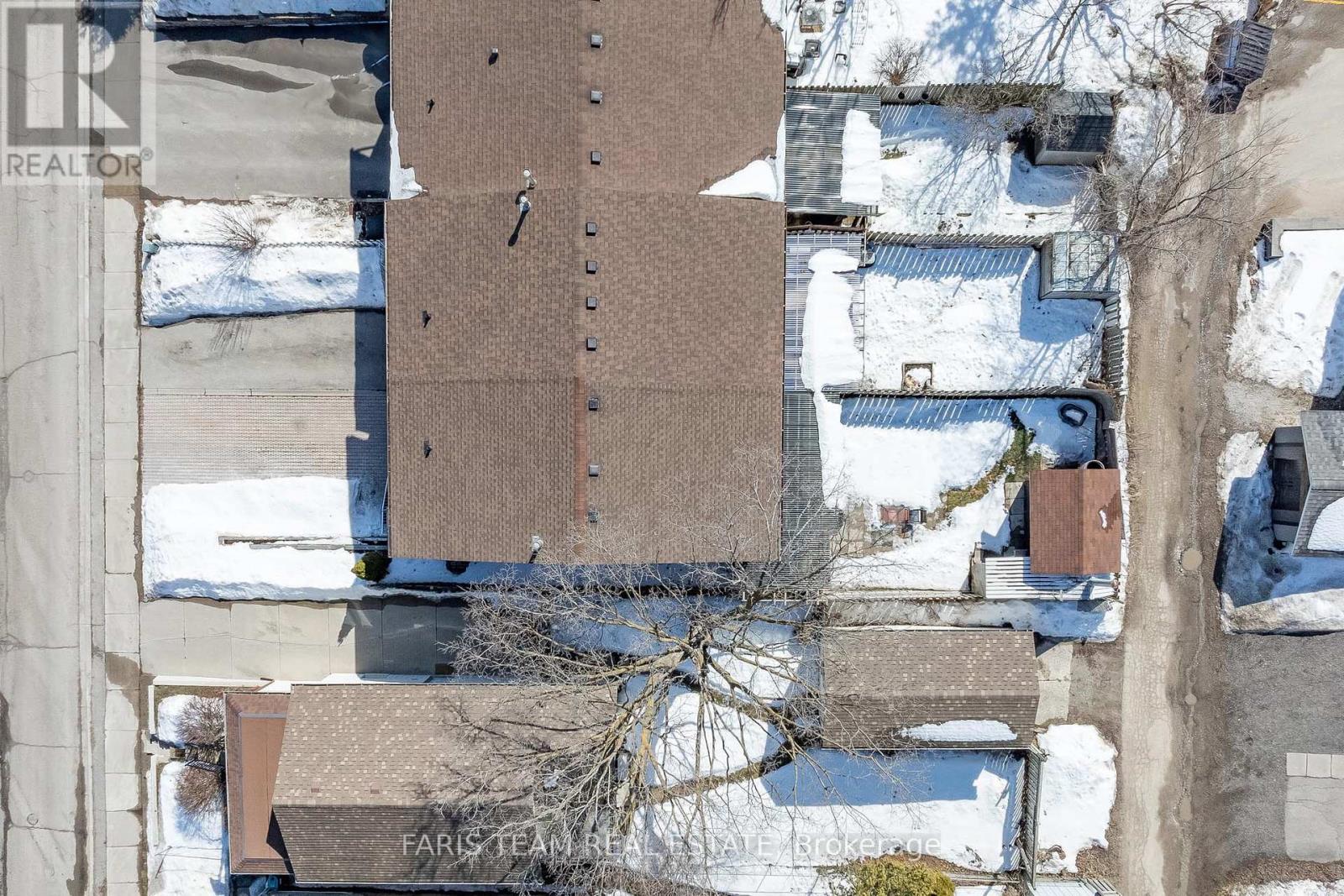66 Simcoe Road Bradford West Gwillimbury, Ontario L3Z 2B3
$749,000
Top 5 Reasons You Will Love This Home: 1) Bright and spacious three bedroom end-unit townhome drenched in natural light and complete an abundance of privacy 2) Seamless indoor and outdoor living with a walkout from the large living room to a 3-season sunroom and a fully fenced yard complete with a garden shed 3) Added benefit of a finished in-law suite with ample storage, a separate garage entrance, and a driveway with parking for two vehicles 4) Fantastic location within walking distance to amenities, downtown Bradford, and just minutes to Bradford GO Station for easy commuting 5) Upgrades include all vinyl casement windows, a sleek black front door for enhanced curb appeal, durable laminate flooring in all the bedrooms and an upper level laundry for added convenience. 1,895 fin.sq.ft. Age 39. Visit our website for more detailed information. (id:61445)
Property Details
| MLS® Number | N12014258 |
| Property Type | Single Family |
| Community Name | Bradford |
| AmenitiesNearBy | Public Transit |
| CommunityFeatures | Community Centre |
| Features | Irregular Lot Size |
| ParkingSpaceTotal | 3 |
| Structure | Shed |
Building
| BathroomTotal | 2 |
| BedroomsAboveGround | 3 |
| BedroomsTotal | 3 |
| Age | 31 To 50 Years |
| Appliances | Blinds, Dishwasher, Dryer, Microwave, Stove, Washer, Refrigerator |
| BasementDevelopment | Finished |
| BasementFeatures | Separate Entrance |
| BasementType | N/a (finished) |
| ConstructionStyleAttachment | Attached |
| CoolingType | Central Air Conditioning |
| ExteriorFinish | Brick, Aluminum Siding |
| FlooringType | Ceramic, Hardwood, Laminate |
| FoundationType | Poured Concrete |
| HalfBathTotal | 1 |
| HeatingFuel | Natural Gas |
| HeatingType | Forced Air |
| StoriesTotal | 2 |
| SizeInterior | 1499.9875 - 1999.983 Sqft |
| Type | Row / Townhouse |
| UtilityWater | Municipal Water |
Parking
| Attached Garage | |
| Garage |
Land
| Acreage | No |
| FenceType | Fenced Yard |
| LandAmenities | Public Transit |
| Sewer | Sanitary Sewer |
| SizeDepth | 122 Ft |
| SizeFrontage | 25 Ft ,8 In |
| SizeIrregular | 25.7 X 122 Ft |
| SizeTotalText | 25.7 X 122 Ft|under 1/2 Acre |
| ZoningDescription | R4 |
Rooms
| Level | Type | Length | Width | Dimensions |
|---|---|---|---|---|
| Second Level | Primary Bedroom | 4.79 m | 3.64 m | 4.79 m x 3.64 m |
| Second Level | Bedroom | 4.35 m | 3.25 m | 4.35 m x 3.25 m |
| Second Level | Bedroom | 3.32 m | 3.25 m | 3.32 m x 3.25 m |
| Basement | Recreational, Games Room | 5.84 m | 5.23 m | 5.84 m x 5.23 m |
| Main Level | Kitchen | 4.1 m | 2.97 m | 4.1 m x 2.97 m |
| Main Level | Dining Room | 5.4 m | 3.5 m | 5.4 m x 3.5 m |
| Main Level | Living Room | 5.43 m | 3.63 m | 5.43 m x 3.63 m |
| Main Level | Sunroom | 5.04 m | 2.43 m | 5.04 m x 2.43 m |
Interested?
Contact us for more information
Mark Faris
Broker
443 Bayview Drive
Barrie, Ontario L4N 8Y2
Tina Louise Mccarty
Salesperson
443 Bayview Drive
Barrie, Ontario L4N 8Y2

























