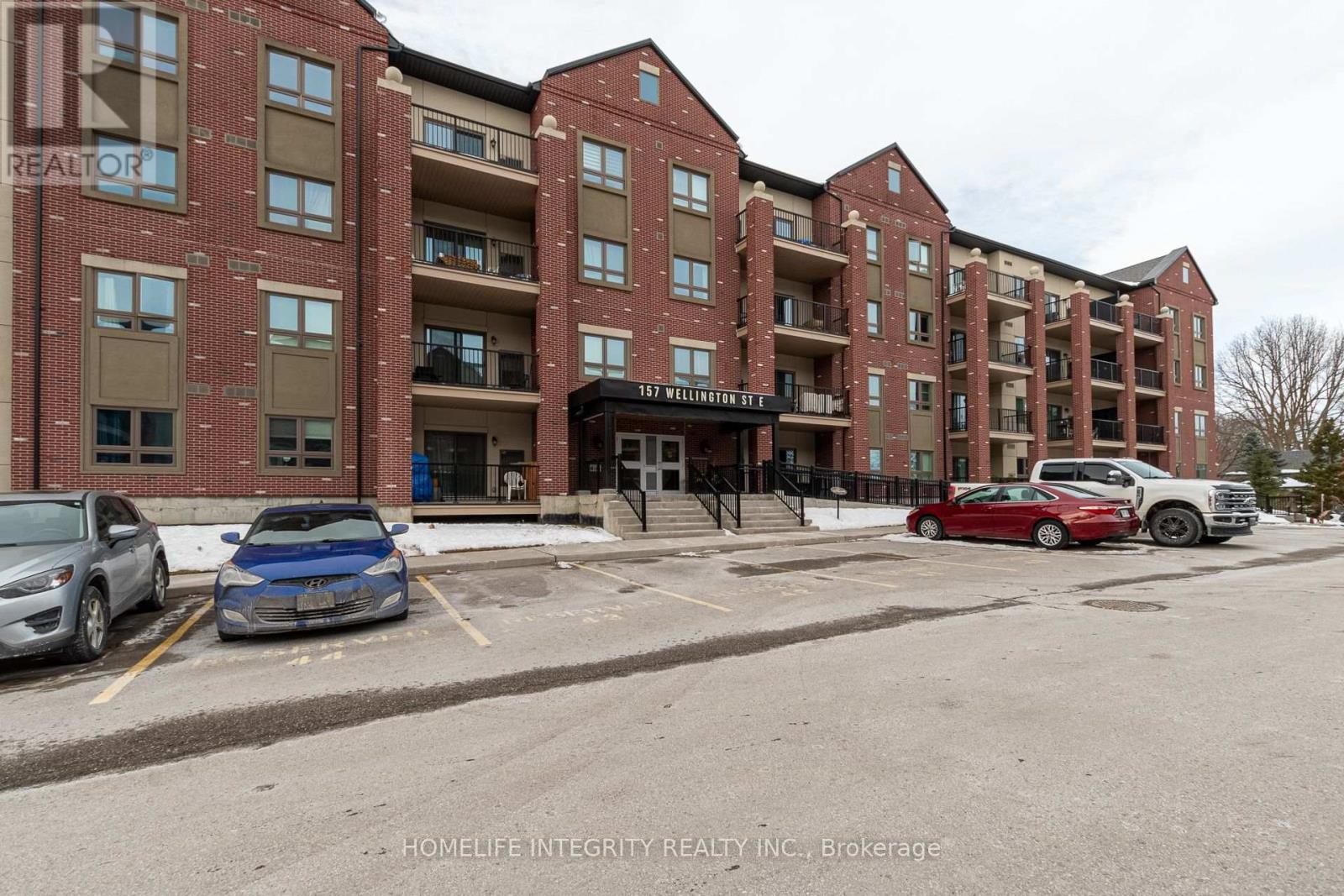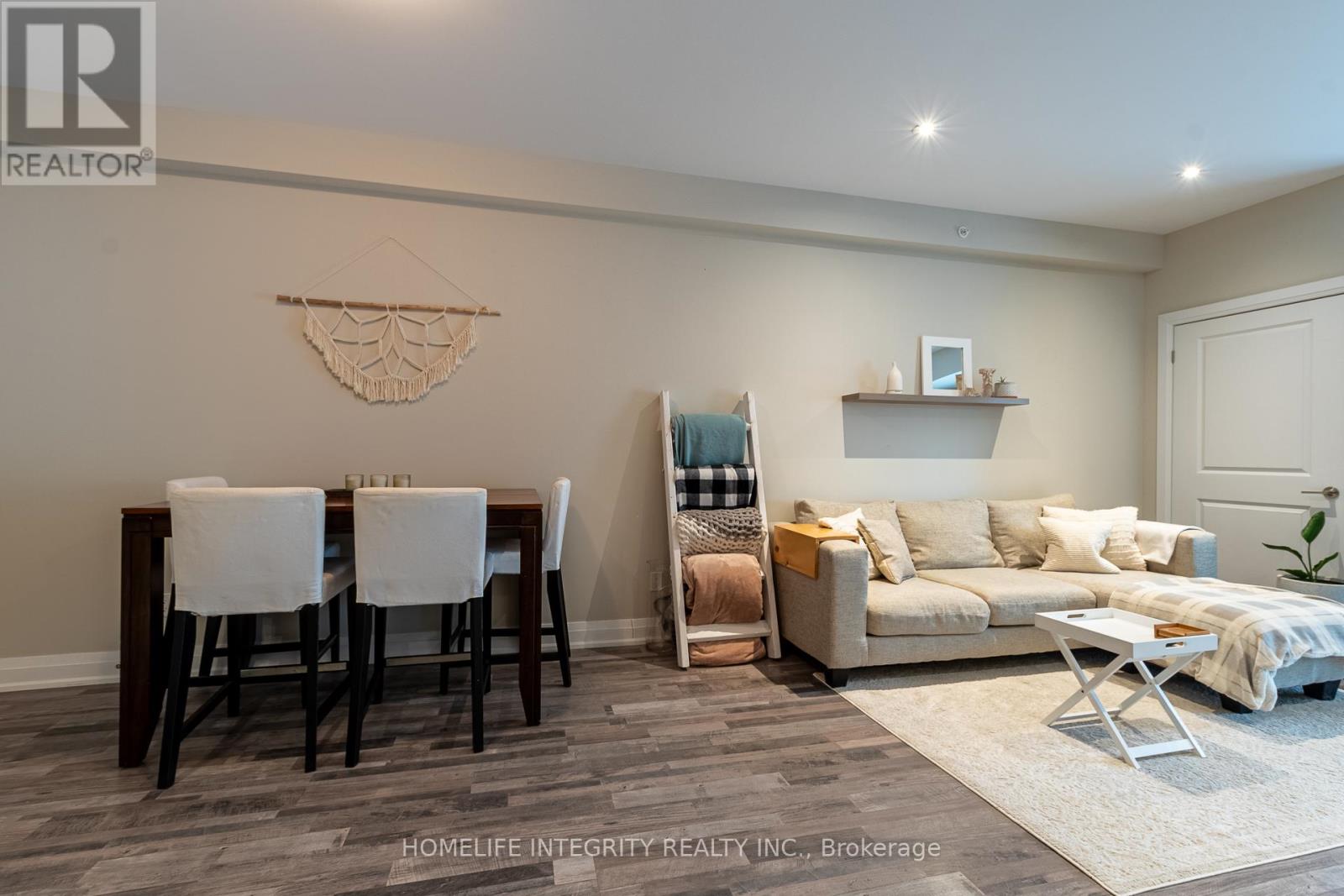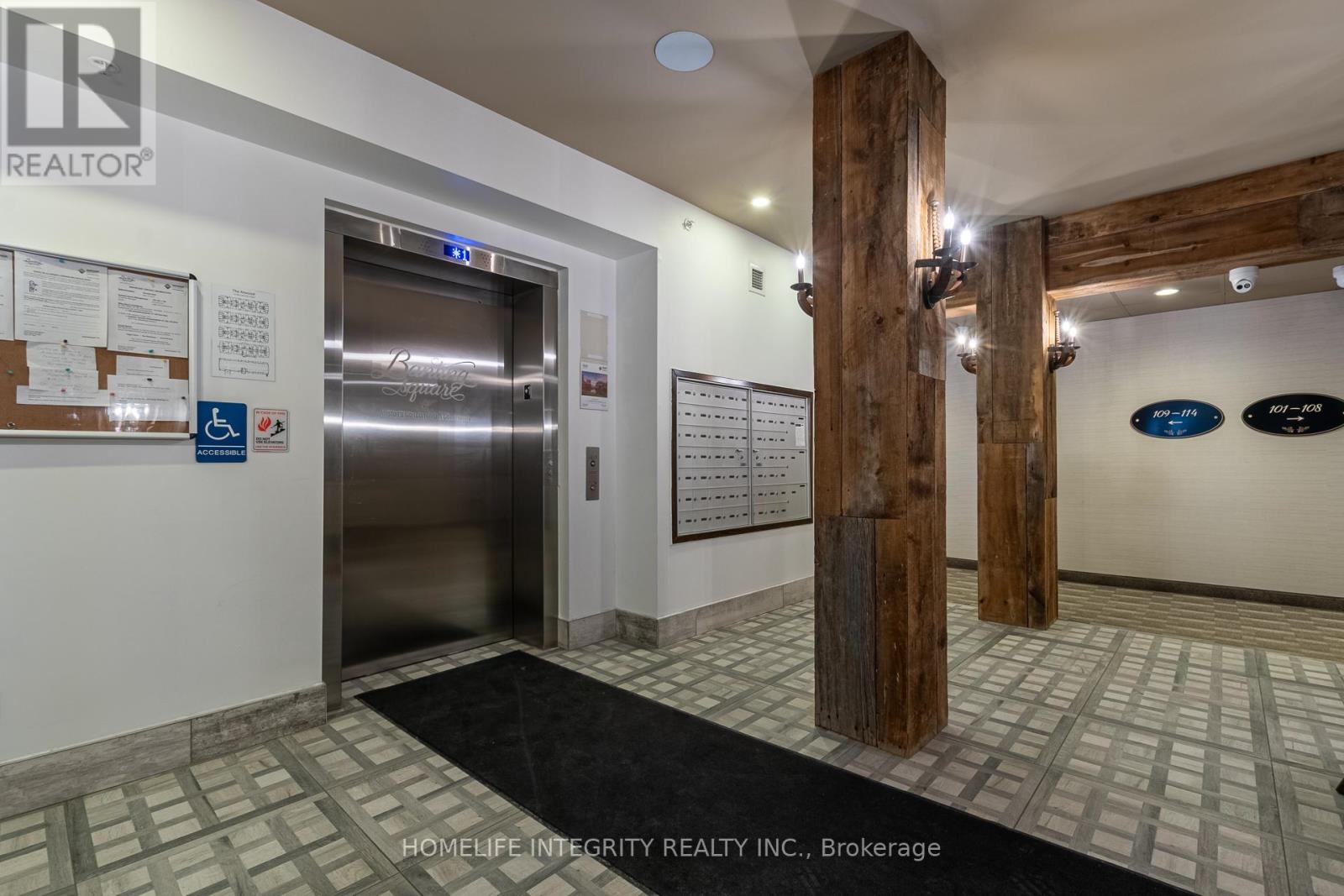109 - 157 Wellington Street E New Tecumseth, Ontario L9R 0R7
$499,000Maintenance, Water, Insurance, Parking, Common Area Maintenance
$393.32 Monthly
Maintenance, Water, Insurance, Parking, Common Area Maintenance
$393.32 MonthlyWelcome to this stunning bright open concept condo with walkout to balcony. Built in 2018. Lots of upgrades including stone counters, glass shower enclosure and laminate flooring. Also enjoy convenient ground floor living and underground parking! Fantastic location close to parks, walking trails, gyms, recreation center, library, churches and so much more! Walk to historic downtown Alliston which boasts lots of shops and restaurants. Close to Honda and easy access to 400 Hwy. (id:61445)
Property Details
| MLS® Number | N11944862 |
| Property Type | Single Family |
| Community Name | Alliston |
| AmenitiesNearBy | Hospital, Place Of Worship, Park, Schools |
| CommunityFeatures | Pet Restrictions, Community Centre |
| Features | Balcony, In Suite Laundry |
| ParkingSpaceTotal | 1 |
Building
| BathroomTotal | 1 |
| BedroomsAboveGround | 1 |
| BedroomsTotal | 1 |
| Age | 6 To 10 Years |
| Amenities | Visitor Parking |
| Appliances | Dishwasher, Dryer, Microwave, Stove, Washer, Refrigerator |
| CoolingType | Central Air Conditioning |
| ExteriorFinish | Brick |
| FlooringType | Tile, Laminate |
| HeatingFuel | Natural Gas |
| HeatingType | Forced Air |
| SizeInterior | 799.9932 - 898.9921 Sqft |
| Type | Apartment |
Parking
| Underground |
Land
| Acreage | No |
| LandAmenities | Hospital, Place Of Worship, Park, Schools |
Rooms
| Level | Type | Length | Width | Dimensions |
|---|---|---|---|---|
| Main Level | Kitchen | 2.78 m | 2.78 m | 2.78 m x 2.78 m |
| Main Level | Living Room | 4.66 m | 3.87 m | 4.66 m x 3.87 m |
| Main Level | Bedroom | 5.47 m | 3.6 m | 5.47 m x 3.6 m |
| Main Level | Bathroom | 2.65 m | 1.85 m | 2.65 m x 1.85 m |
| Main Level | Dining Room | 3.94 m | 3.14 m | 3.94 m x 3.14 m |
Interested?
Contact us for more information
Julie Sondergaard
Salesperson
169 Victoria St. W., Unit A
Alliston, Ontario L9R 1H8



















