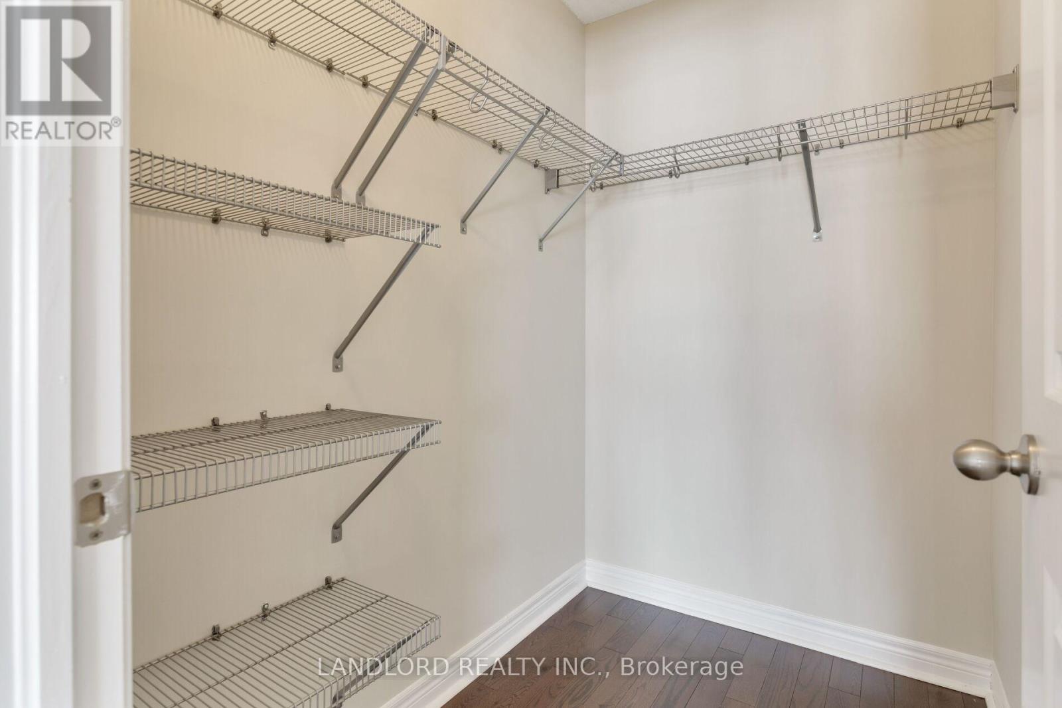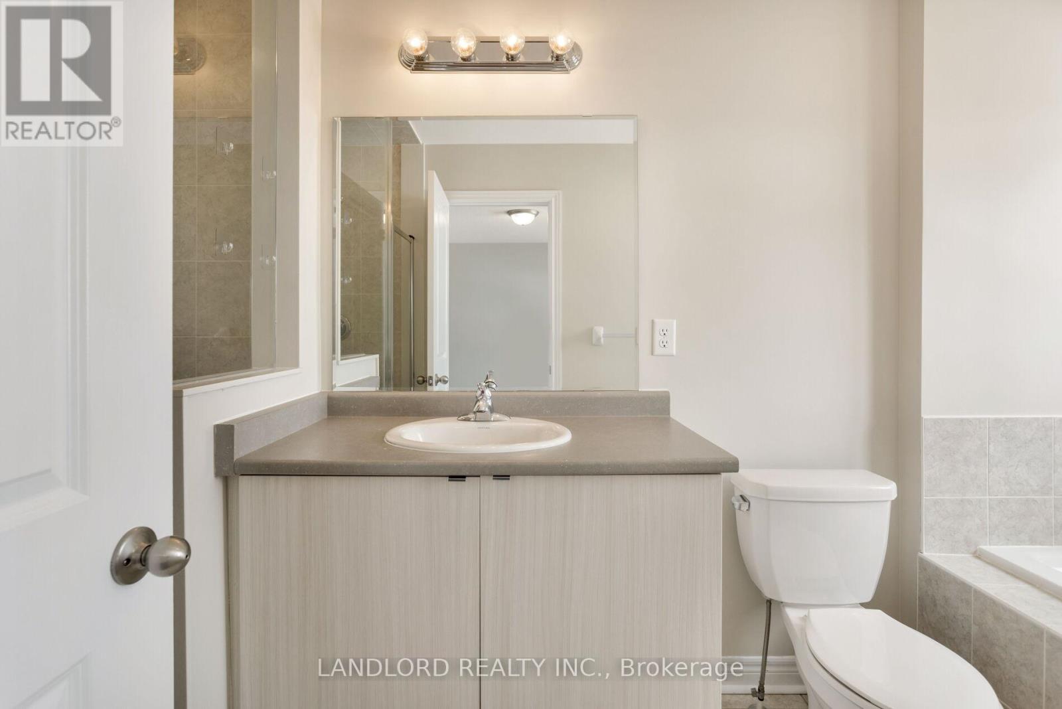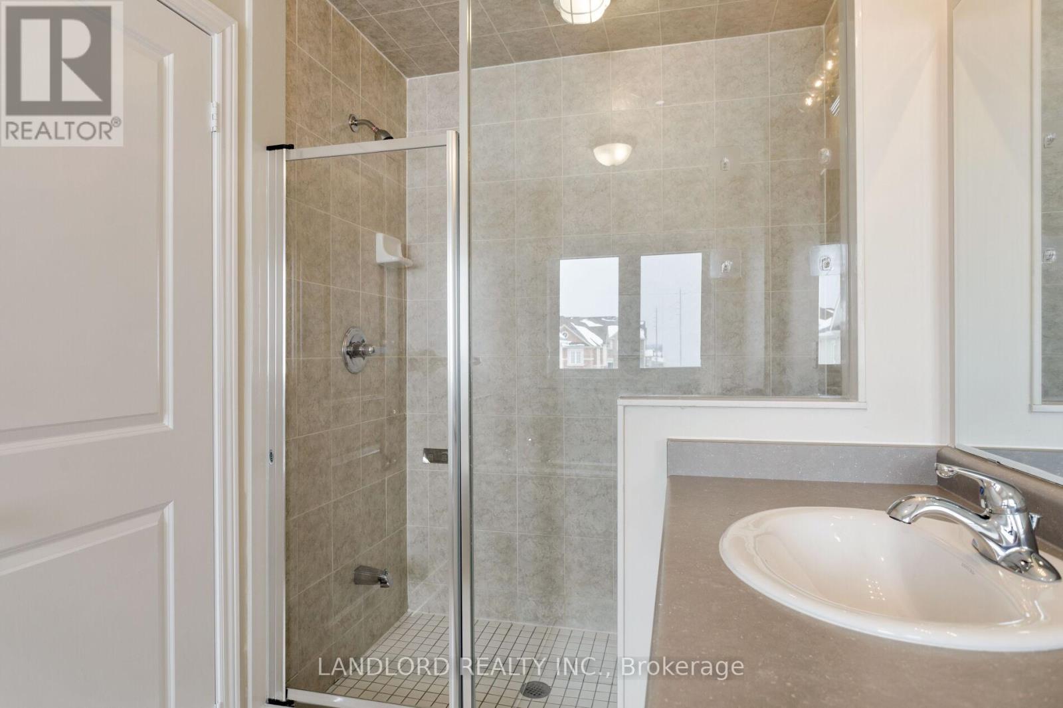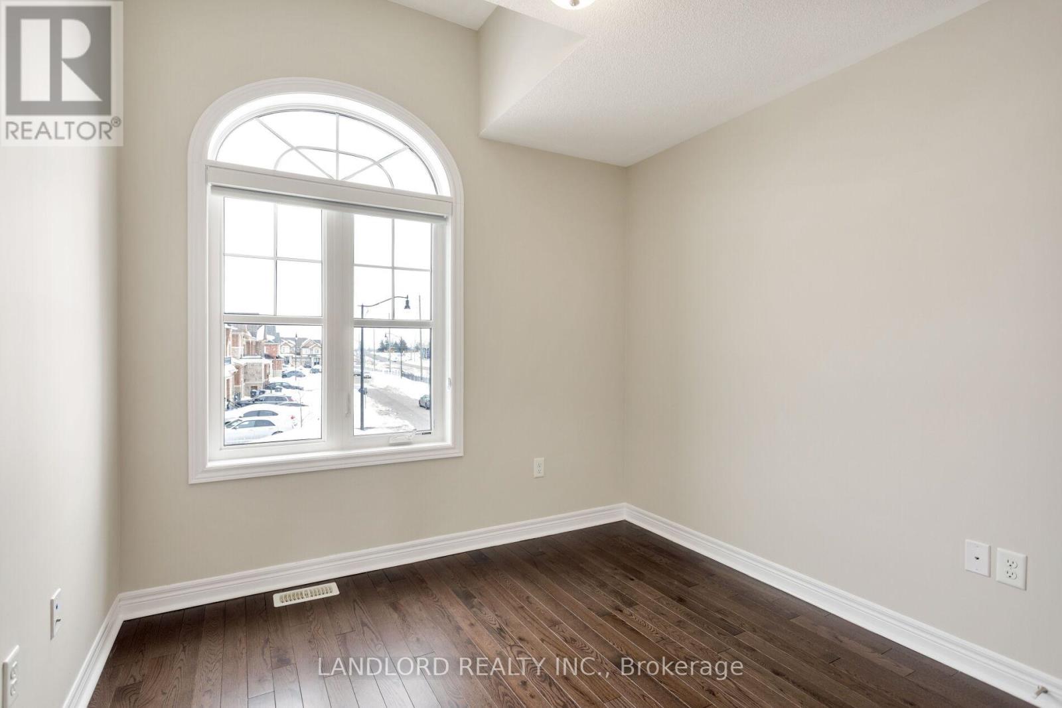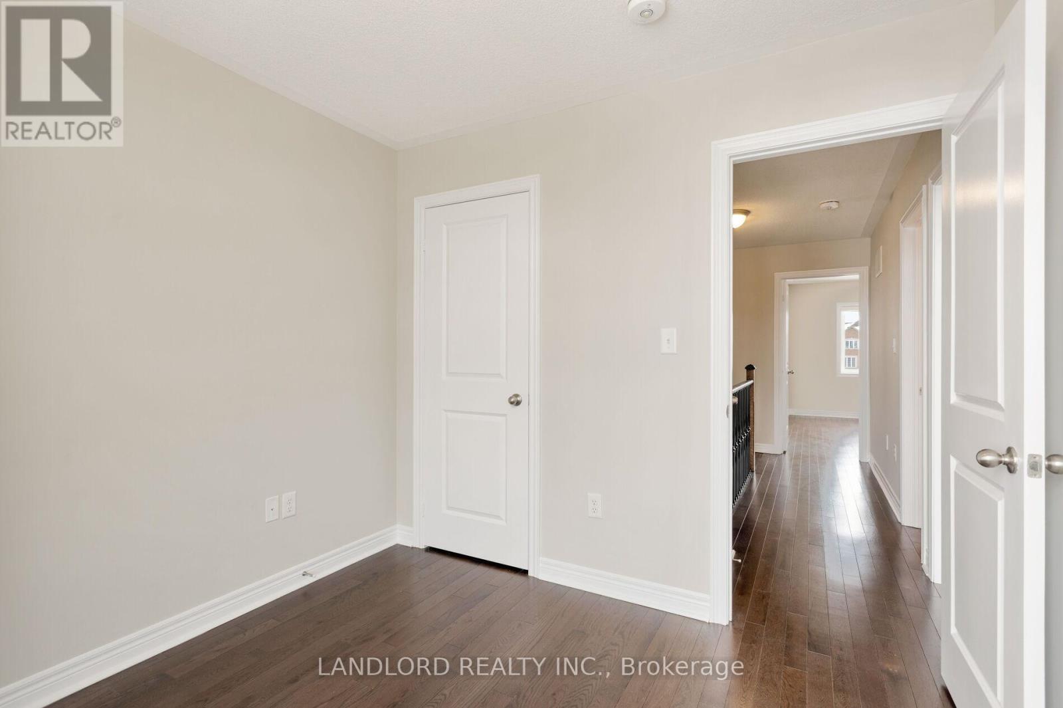116 Finegan Circle Brampton, Ontario L7A 0B7
$899,000
Welcome home to this beautifully cared for, turn-key, three bedroom townhome in desirable Creditview, Brampton! Shows like new, with espresso laminate flooring throughout the entire home. Upgraded kitchen with ceramic backsplash and stainless steel appliances, its open concept main floor allows for plenty of natural light and comfortable living with a separate dining area and walk-out to back deck with large fully-fenced yard. The second floor provides an oversized master suite with full ensuite bathroom equipped with a separate tub and shower, plus walk-in closet. The two additional bedrooms share another full bathroom for added privacy and convenience. The basement is unspoiled and awaiting your finishing touches. This perfectly situated townhouse allows for easy access to Mount Pleasant Trail and Creditview Park, along with the Go Station, great school plus shopping, dining and more. A truly exciting opportunity for any growing family. (id:61445)
Property Details
| MLS® Number | W11999336 |
| Property Type | Single Family |
| Community Name | Northwest Brampton |
| Features | Carpet Free |
| ParkingSpaceTotal | 2 |
Building
| BathroomTotal | 3 |
| BedroomsAboveGround | 3 |
| BedroomsTotal | 3 |
| Age | 0 To 5 Years |
| BasementDevelopment | Unfinished |
| BasementType | Full (unfinished) |
| ConstructionStyleAttachment | Attached |
| CoolingType | Central Air Conditioning |
| ExteriorFinish | Brick |
| FlooringType | Tile, Laminate |
| FoundationType | Poured Concrete |
| HalfBathTotal | 1 |
| HeatingFuel | Natural Gas |
| HeatingType | Forced Air |
| StoriesTotal | 2 |
| SizeInterior | 1099.9909 - 1499.9875 Sqft |
| Type | Row / Townhouse |
| UtilityWater | Municipal Water |
Parking
| Attached Garage | |
| Garage |
Land
| Acreage | No |
| Sewer | Sanitary Sewer |
| SizeDepth | 90 Ft ,2 In |
| SizeFrontage | 20 Ft |
| SizeIrregular | 20 X 90.2 Ft |
| SizeTotalText | 20 X 90.2 Ft |
Rooms
| Level | Type | Length | Width | Dimensions |
|---|---|---|---|---|
| Second Level | Primary Bedroom | 4.02 m | 4.51 m | 4.02 m x 4.51 m |
| Second Level | Bedroom 2 | 2.97 m | 3.63 m | 2.97 m x 3.63 m |
| Second Level | Bedroom 3 | 2.8 m | 2.79 m | 2.8 m x 2.79 m |
| Main Level | Kitchen | 2.67 m | 3.2 m | 2.67 m x 3.2 m |
| Main Level | Living Room | 2.93 m | 5.41 m | 2.93 m x 5.41 m |
| Main Level | Dining Room | 2.65 m | 2.32 m | 2.65 m x 2.32 m |
Interested?
Contact us for more information
Trevor Valade
Broker of Record
515 Logan Ave
Toronto, Ontario M4K 3B3




















