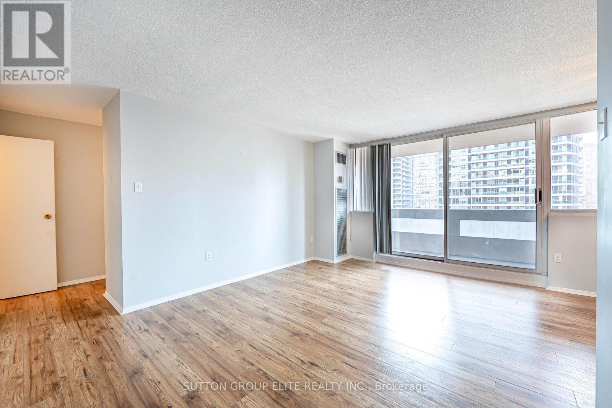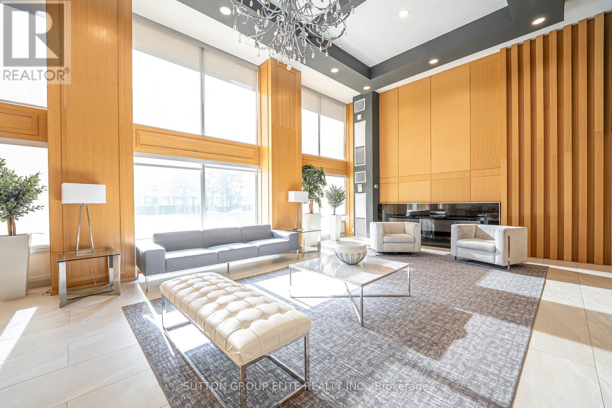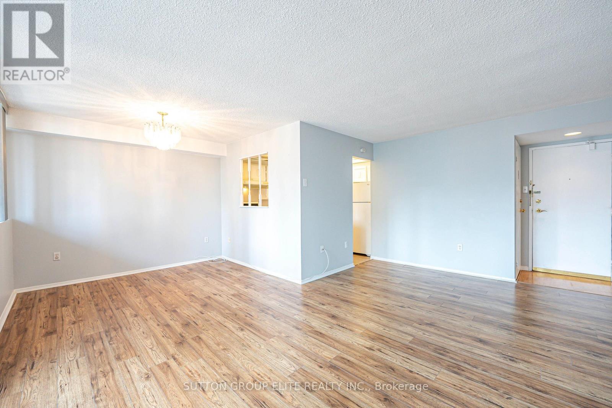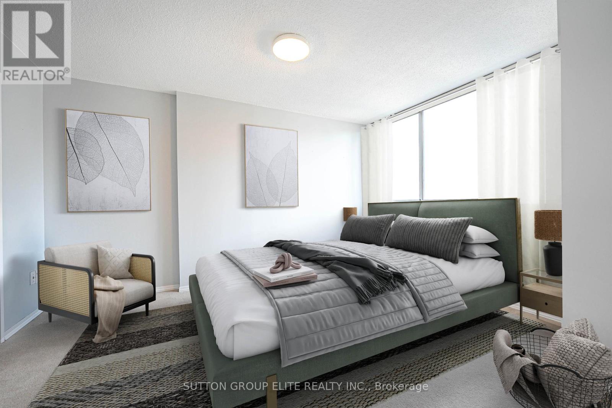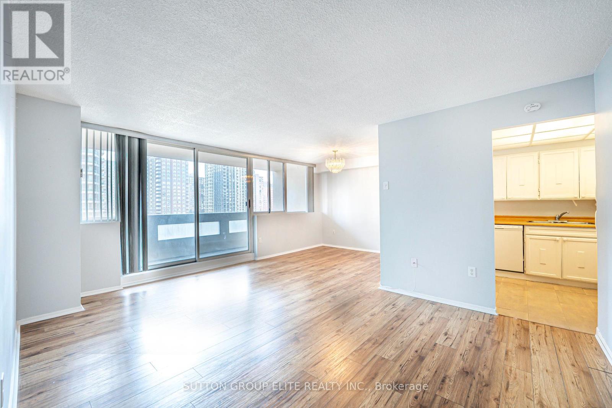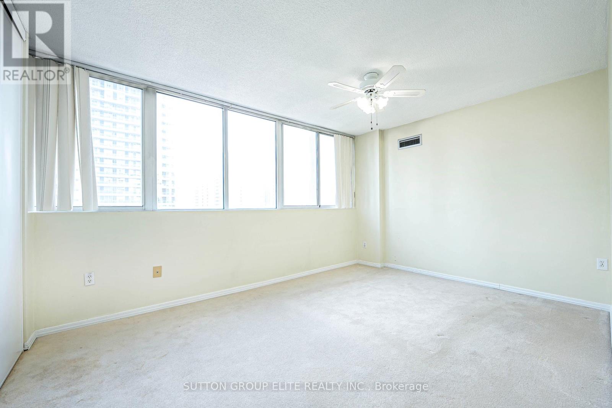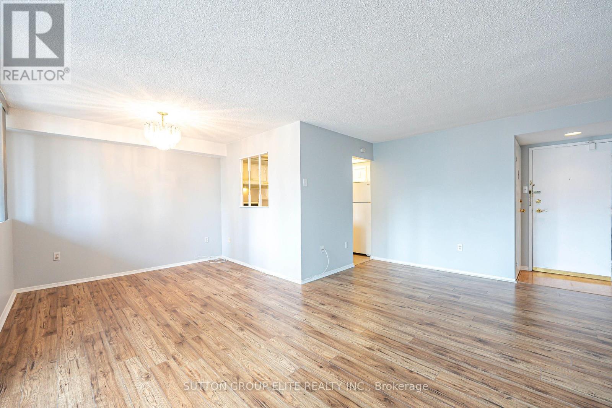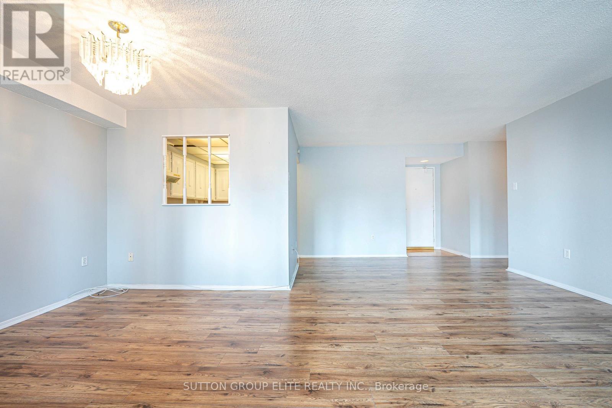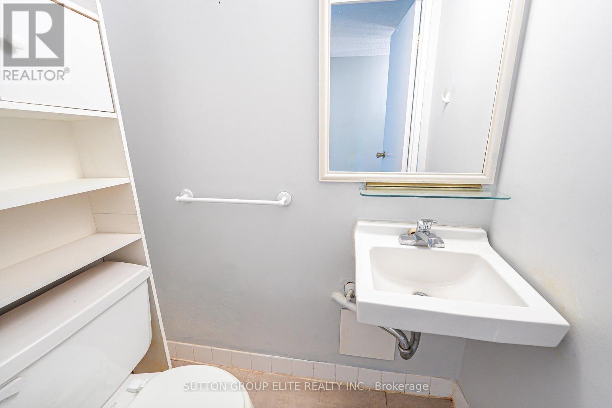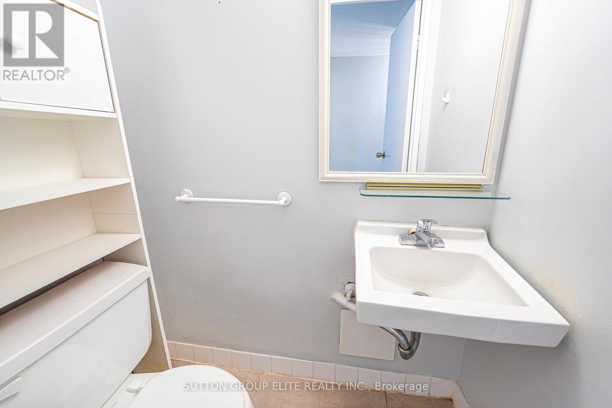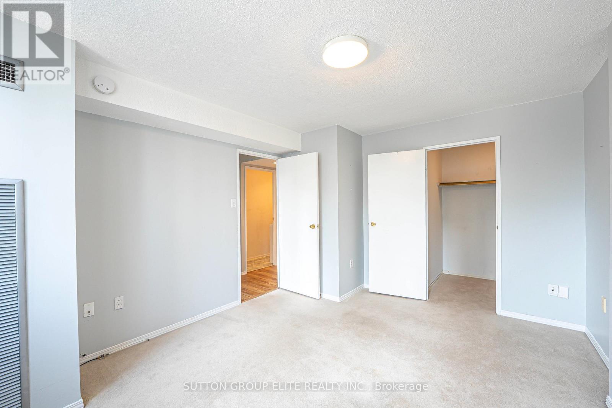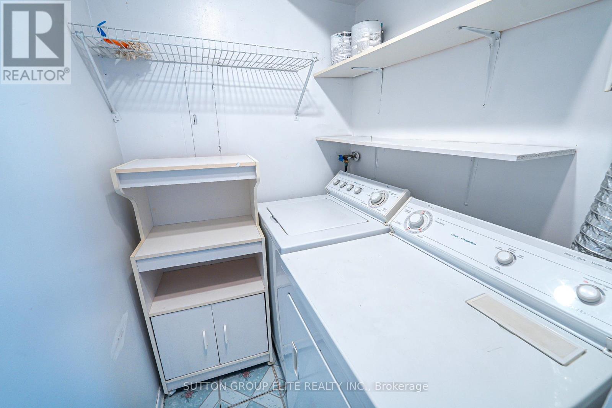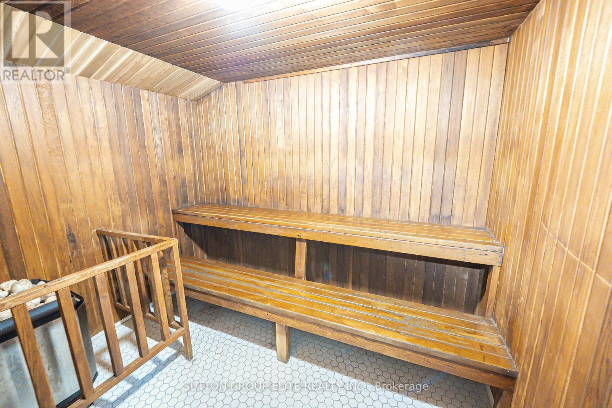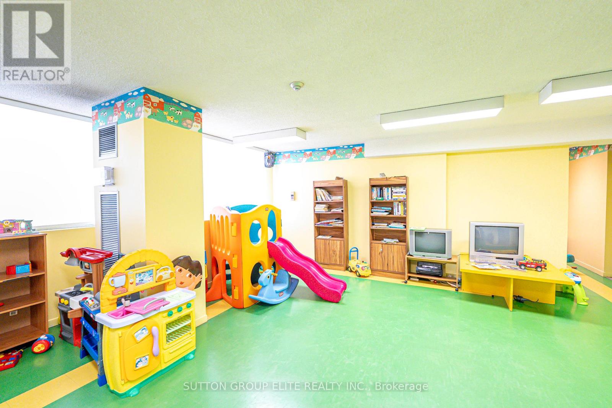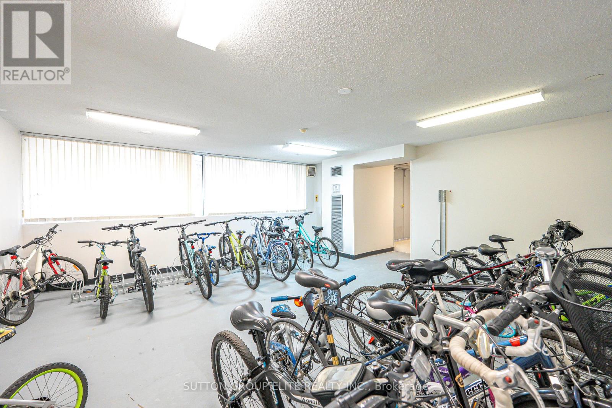1203 - 3590 Kaneff Crescent Mississauga, Ontario L5A 3X3
$509,000Maintenance, Heat, Electricity, Water, Common Area Maintenance, Insurance, Parking
$1,225.16 Monthly
Maintenance, Heat, Electricity, Water, Common Area Maintenance, Insurance, Parking
$1,225.16 MonthlyDiscover the ultimate blank canvas, poised for your exquisite personal touches, now available at an enticing price point. Nestled in the heart of Mississauga, this residence offers unparalleled convenience with swift access to Square One, the LRT, great stores, and a plethora of exceptional amenities. The expansive open-concept layout is adorned with generous windows, inviting an abundance of natural light to fill the space. Indulge in resort-style amenities that elevate your living experience, complemented by a spacious balcony designed for your utmost enjoyment. The generously sized primary bedroom provides a serene retreat, while the ample storage options surpass those typically found in condominiums, ensuring that every aspect of your lifestyle is catered to with elegance and ease. The allure of such proximity is undeniable, offering a lifestyle where everything you desire is just a heartbeat away, allowing you to indulge in the finest offerings of urban living without the burdens of lengthy commutes. (id:61445)
Property Details
| MLS® Number | W12014161 |
| Property Type | Single Family |
| Community Name | Mississauga Valleys |
| AmenitiesNearBy | Park, Public Transit, Hospital, Schools |
| CommunityFeatures | Pet Restrictions, Community Centre |
| Features | Balcony |
| ParkingSpaceTotal | 1 |
| Structure | Tennis Court |
Building
| BathroomTotal | 2 |
| BedroomsAboveGround | 3 |
| BedroomsTotal | 3 |
| Age | 31 To 50 Years |
| Amenities | Party Room, Recreation Centre, Security/concierge, Visitor Parking, Storage - Locker |
| Appliances | Dishwasher, Dryer, Microwave, Hood Fan, Stove, Washer, Window Coverings, Refrigerator |
| CoolingType | Central Air Conditioning |
| ExteriorFinish | Concrete |
| FlooringType | Linoleum, Laminate, Carpeted |
| HalfBathTotal | 1 |
| HeatingFuel | Natural Gas |
| HeatingType | Forced Air |
| SizeInterior | 999.992 - 1198.9898 Sqft |
| Type | Apartment |
Parking
| Underground | |
| Garage |
Land
| Acreage | No |
| LandAmenities | Park, Public Transit, Hospital, Schools |
| ZoningDescription | Residential |
Rooms
| Level | Type | Length | Width | Dimensions |
|---|---|---|---|---|
| Flat | Kitchen | 2.99 m | 2.36 m | 2.99 m x 2.36 m |
| Flat | Living Room | 5.89 m | 5.08 m | 5.89 m x 5.08 m |
| Flat | Dining Room | 5.08 m | 5.08 m | 5.08 m x 5.08 m |
| Flat | Primary Bedroom | 4.16 m | 3.3 m | 4.16 m x 3.3 m |
| Flat | Bedroom 2 | 2.84 m | 2.79 m | 2.84 m x 2.79 m |
| Flat | Bedroom 3 | 4.26 m | 3.04 m | 4.26 m x 3.04 m |
Interested?
Contact us for more information
Jamie Alves
Salesperson
3643 Cawthra Rd.,ste. 101
Mississauga, Ontario L5A 2Y4
Jeffrey Alves
Salesperson
3643 Cawthra Rd.,ste. 101
Mississauga, Ontario L5A 2Y4


