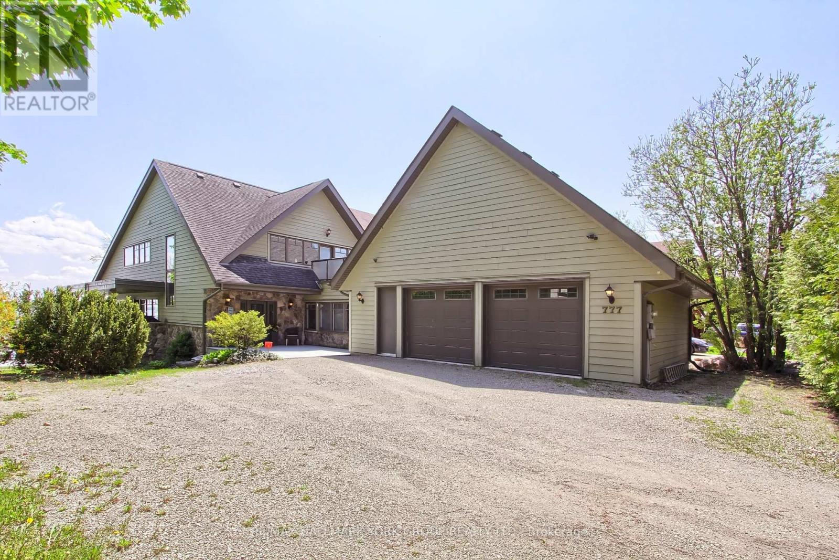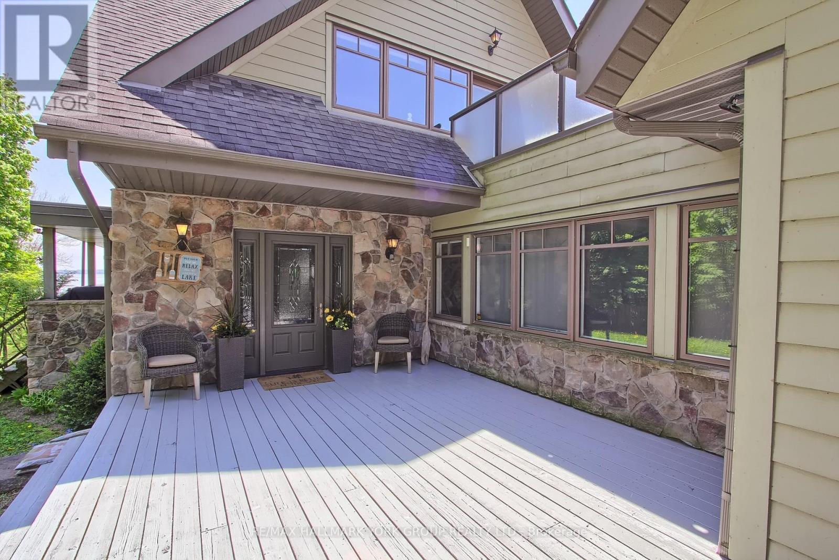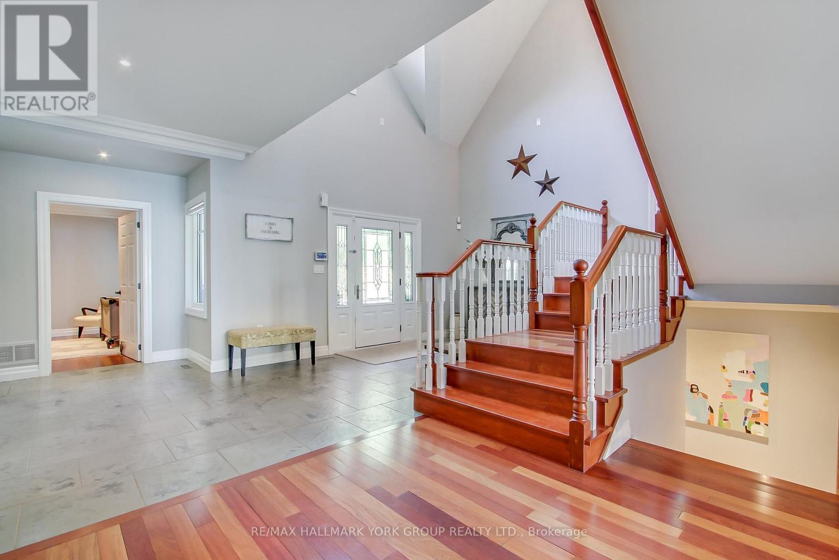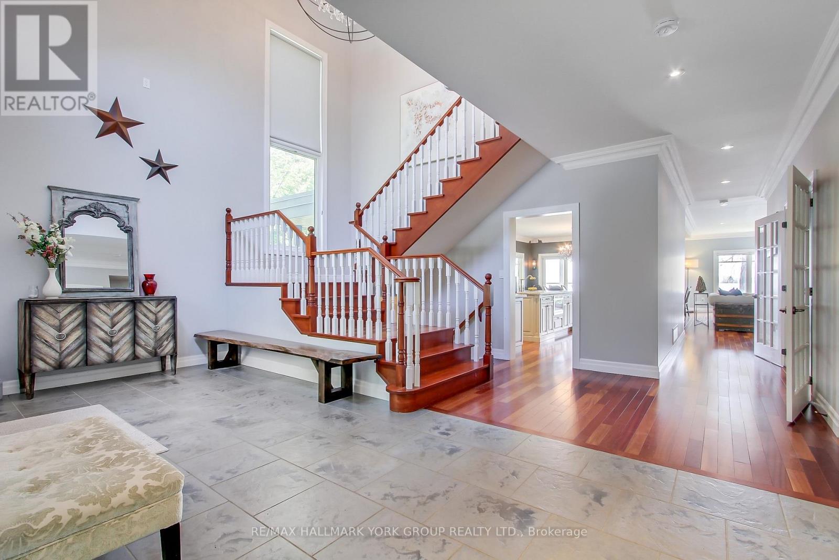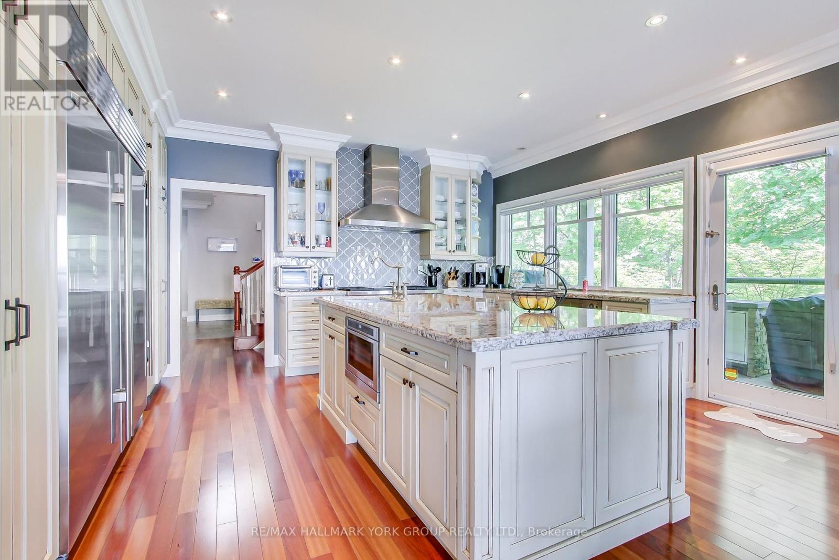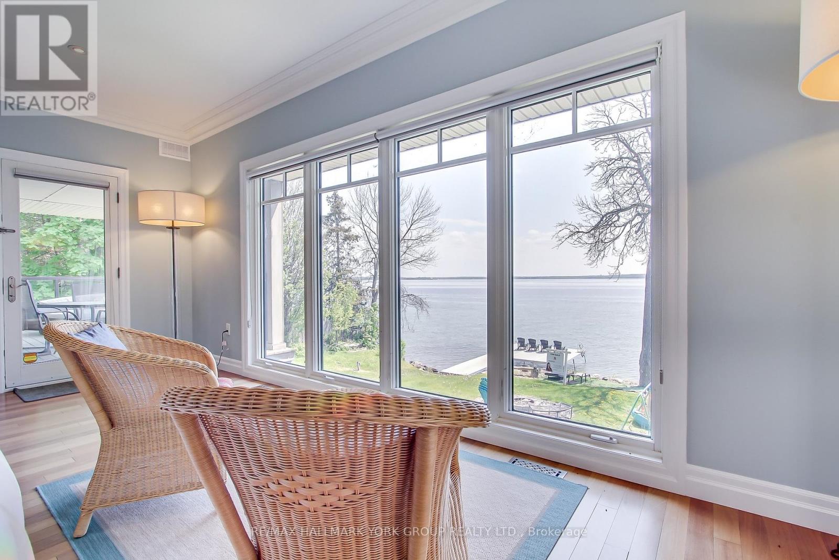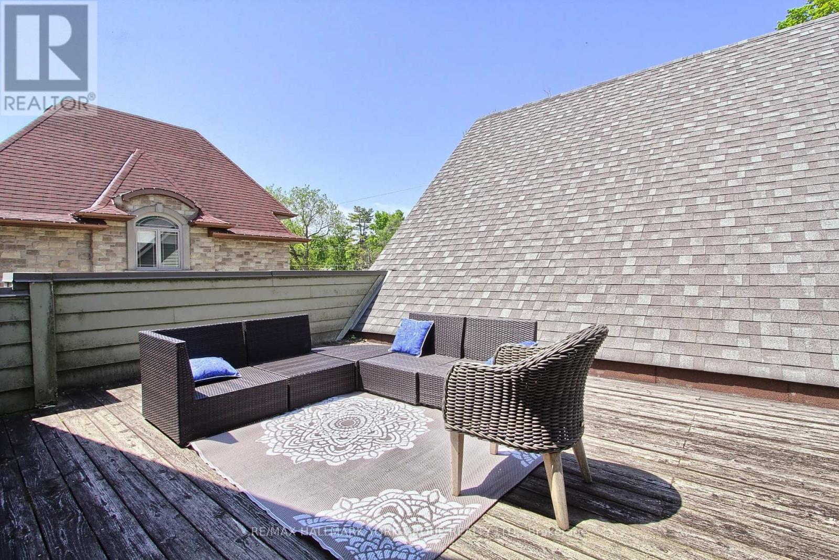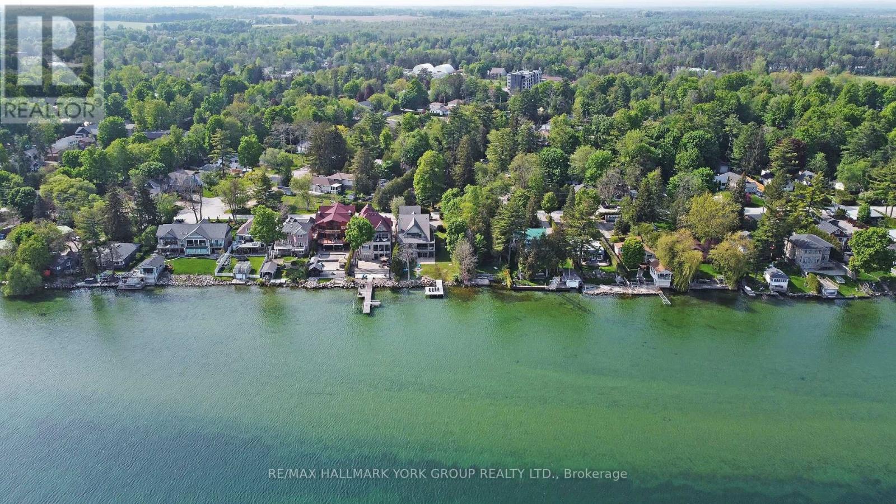777 Lakelands Avenue Innisfil, Ontario L9S 4E5
$2,998,888
Luxurious Executive Residence Situated In The Prominent & Highly Coveted Neighbourhood Of Innisfil! Extensively Upgraded, Exquisite Show Home Perfection W/ 3962 Sqft Of Spectacular Living Space + Pro. Fin W/O Bsmt, Rarely Offered 80' Prime Waterfront Featuring An Open Concept Main Flr W/ Wraparound Deck, Gourmet Kitchen Showcases Centre Island, & Abundance Of Large Windows Capture Golden Rays Of Sun, Stunning Views Of Lake Simcoe, Plenty Of Parking, Short Boat Ride To Friday Harbour W/ Outstanding Golf Course++ (id:61445)
Property Details
| MLS® Number | N11994708 |
| Property Type | Single Family |
| Community Name | Alcona |
| AmenitiesNearBy | Beach, Park |
| Easement | Unknown |
| EquipmentType | Water Heater |
| Features | Wooded Area |
| ParkingSpaceTotal | 7 |
| RentalEquipmentType | Water Heater |
| Structure | Dock |
| ViewType | Lake View, Direct Water View |
| WaterFrontType | Waterfront |
Building
| BathroomTotal | 4 |
| BedroomsAboveGround | 4 |
| BedroomsBelowGround | 1 |
| BedroomsTotal | 5 |
| Age | 16 To 30 Years |
| Appliances | Central Vacuum, Dryer, Furniture, Stove, Washer, Water Softener, Window Coverings, Wine Fridge, Refrigerator |
| BasementDevelopment | Finished |
| BasementFeatures | Walk Out |
| BasementType | N/a (finished) |
| ConstructionStyleAttachment | Detached |
| CoolingType | Central Air Conditioning |
| ExteriorFinish | Stone |
| FireProtection | Smoke Detectors |
| FireplacePresent | Yes |
| FlooringType | Carpeted, Ceramic, Hardwood |
| FoundationType | Unknown |
| HalfBathTotal | 1 |
| HeatingFuel | Natural Gas |
| HeatingType | Forced Air |
| StoriesTotal | 2 |
| SizeInterior | 3499.9705 - 4999.958 Sqft |
| Type | House |
| UtilityWater | Municipal Water, Unknown |
Parking
| Attached Garage | |
| Garage |
Land
| AccessType | Year-round Access, Private Docking |
| Acreage | No |
| FenceType | Fenced Yard |
| LandAmenities | Beach, Park |
| Sewer | Sanitary Sewer |
| SizeDepth | 173 Ft |
| SizeFrontage | 80 Ft |
| SizeIrregular | 80 X 173 Ft |
| SizeTotalText | 80 X 173 Ft|under 1/2 Acre |
| SurfaceWater | Lake/pond |
Rooms
| Level | Type | Length | Width | Dimensions |
|---|---|---|---|---|
| Second Level | Primary Bedroom | 6.92 m | 6 m | 6.92 m x 6 m |
| Second Level | Bedroom | 5.14 m | 4.18 m | 5.14 m x 4.18 m |
| Second Level | Bedroom | 4.91 m | 4.15 m | 4.91 m x 4.15 m |
| Basement | Games Room | 5.06 m | 4.64 m | 5.06 m x 4.64 m |
| Basement | Recreational, Games Room | 7.17 m | 6.22 m | 7.17 m x 6.22 m |
| Basement | Bedroom | 5.76 m | 5.54 m | 5.76 m x 5.54 m |
| Basement | Kitchen | 7.58 m | 4.24 m | 7.58 m x 4.24 m |
| Main Level | Living Room | 4.38 m | 3.77 m | 4.38 m x 3.77 m |
| Main Level | Dining Room | 4.87 m | 4.6 m | 4.87 m x 4.6 m |
| Main Level | Kitchen | 4.28 m | 4.01 m | 4.28 m x 4.01 m |
| Main Level | Family Room | 7.65 m | 5.8 m | 7.65 m x 5.8 m |
| Main Level | Bedroom | 4.01 m | 3.85 m | 4.01 m x 3.85 m |
Utilities
| Cable | Available |
| Sewer | Installed |
https://www.realtor.ca/real-estate/27967735/777-lakelands-avenue-innisfil-alcona-alcona
Interested?
Contact us for more information
Jim Boutin
Salesperson
25 Millard Ave West Unit B - 2nd Flr
Newmarket, Ontario L3Y 7R5
Parisa Blaha
Salesperson
25 Millard Ave West Unit B - 2nd Flr
Newmarket, Ontario L3Y 7R5

