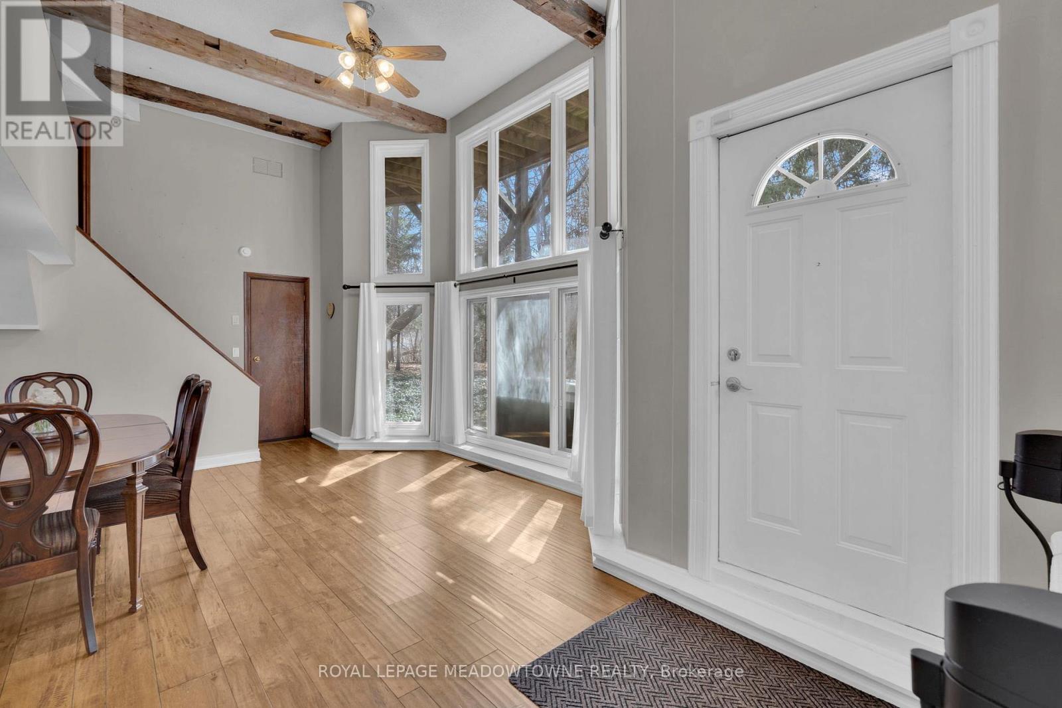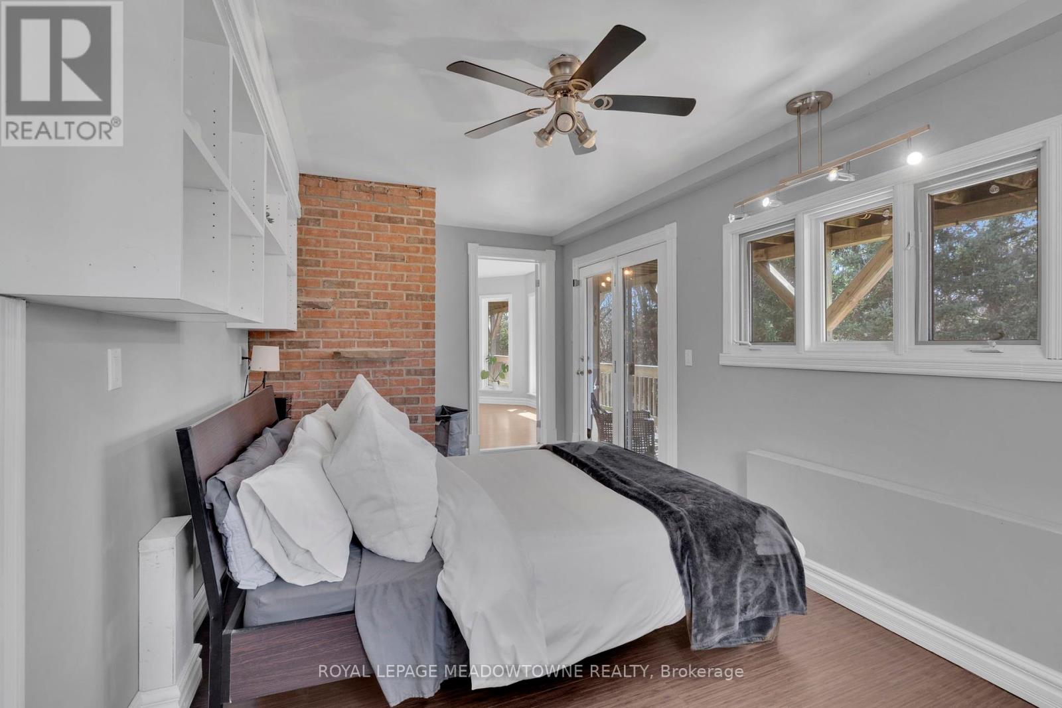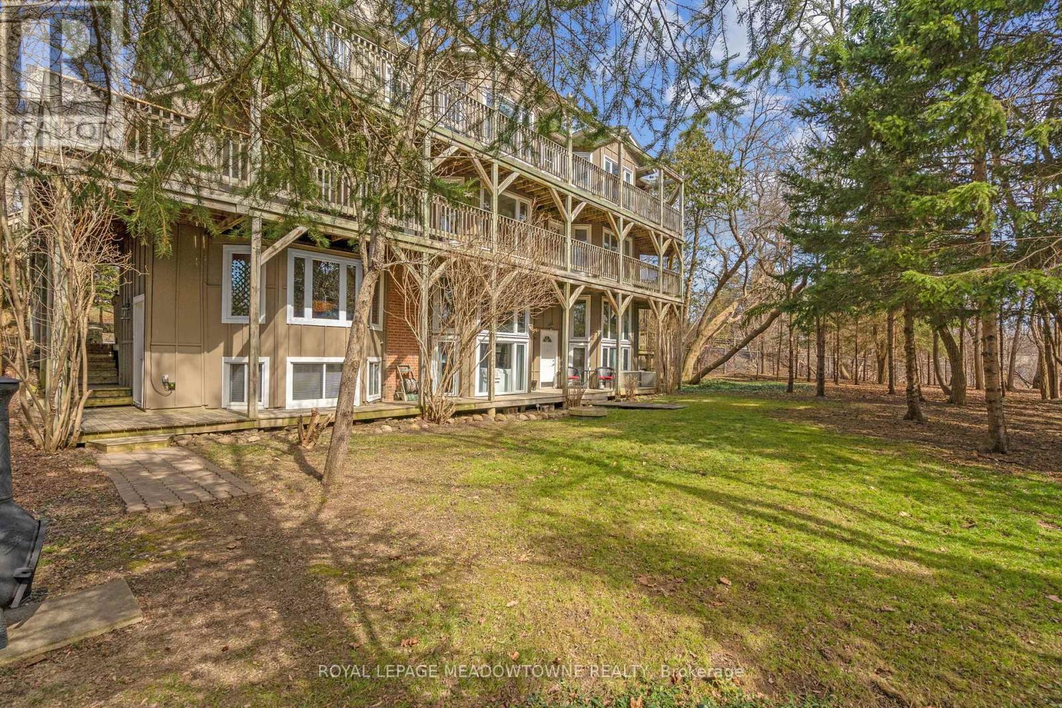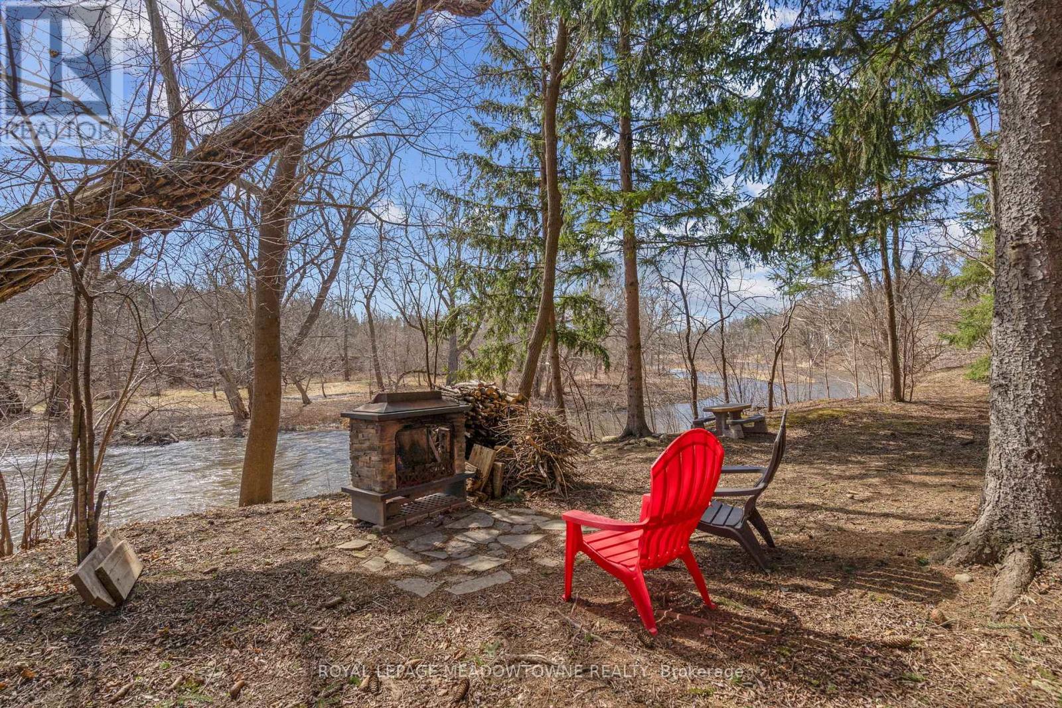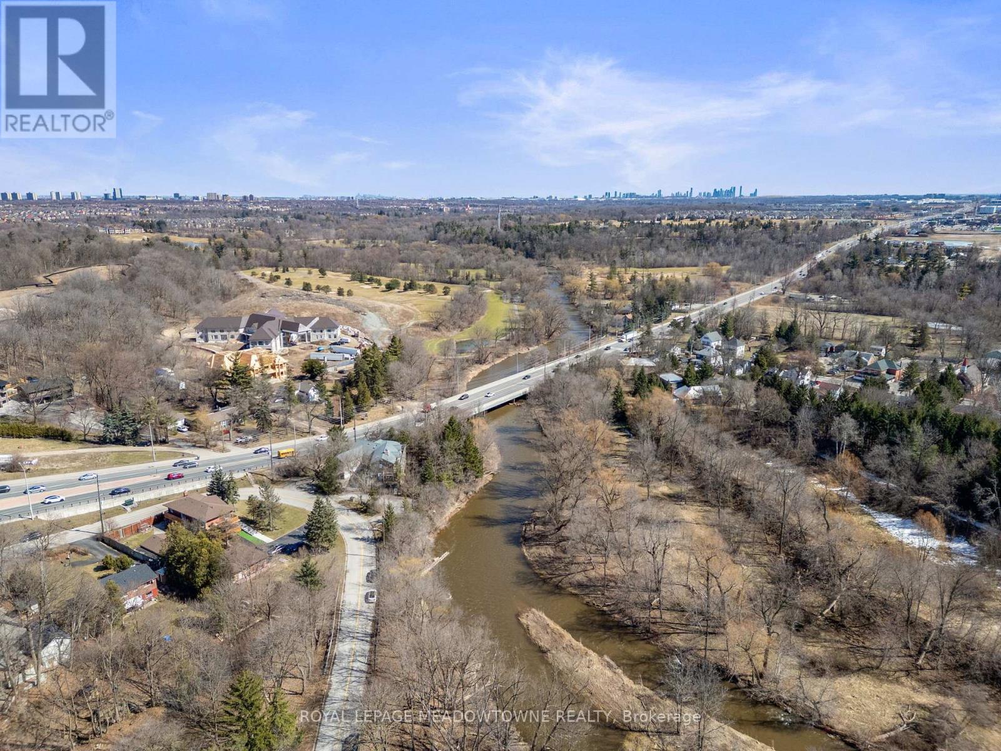21 River Road Brampton, Ontario L6X 0A8
$3,188,888
Rare opportunity to own a 1-of-a-kind riverfront property backing directly onto the Credit River. W/over 9,400 sq.ft. of finished living space, this elevated lot offers 6 potential self-contained suites, each w/min. 2 exits & access to wraparound decks. Ideal for multi-gen families, investors, or those seeking privacy surrounded by nature. Main lvl features 3 sep. living quarters: Rear suite 1 offers a vaulted-ceiling great rm w/exposed beams, stone fireplace, 2 lofts, 1 bed + den, 2 baths, kitchen & river views from every window. Adjacent rear suite includes a 1-bed layout w/full eat-in kitchen, 3-pc bath & private outdoor access. At the front is a 1-bed residence w/its own entrance, foyer, sunken sun rm, open kitchen w/S/S fridge & stove, 3-pc bath, 3 closets, laundry rough-in & access to a private deck. The 2nd flr grand suite spans 3,000+ sq.ft. w/2 beds, sunken rm, 2 baths (1 tub, 1 shower), chef seat-in kitchen w/granite counters, cooktop, DW, built-in microwave & S/S appliances. Open living/dining area is flooded w/natural light from a skylight & pot lights, anchored by a brick electric fireplace. Garden doors from 1 bed open to the wraparound deck.3rd flr offers a bright 2-bed suite w/skylights, living/dining, kitchenette, 3-pc bath, fireplace &private treetop deck. Above the detached 3-car garage is a fully finished 2-bed retreat w/2 baths, updated kitchen, skylight, pot lights, 2 exits & private deck ideal for extended family or additional income. Serene views, unmatched outdoor living & flexible layout make this riverside gem a rare find. (id:61445)
Property Details
| MLS® Number | W12059075 |
| Property Type | Single Family |
| Community Name | Huttonville |
| AmenitiesNearBy | Public Transit |
| Easement | Unknown, None |
| Features | Cul-de-sac, Wooded Area, Irregular Lot Size, Ravine, Guest Suite, In-law Suite |
| ParkingSpaceTotal | 14 |
| Structure | Shed |
| ViewType | Direct Water View |
| WaterFrontType | Waterfront |
Building
| BathroomTotal | 9 |
| BedroomsAboveGround | 9 |
| BedroomsTotal | 9 |
| Amenities | Separate Heating Controls |
| Appliances | Window Coverings |
| BasementDevelopment | Finished |
| BasementType | N/a (finished) |
| ConstructionStyleAttachment | Detached |
| CoolingType | Central Air Conditioning |
| ExteriorFinish | Wood |
| FireplacePresent | Yes |
| FoundationType | Poured Concrete |
| HeatingFuel | Natural Gas |
| HeatingType | Forced Air |
| StoriesTotal | 3 |
| Type | House |
| UtilityWater | Municipal Water |
Parking
| Attached Garage | |
| Garage |
Land
| AccessType | Year-round Access |
| Acreage | No |
| LandAmenities | Public Transit |
| Sewer | Septic System |
| SizeDepth | 156 Ft ,3 In |
| SizeFrontage | 162 Ft ,2 In |
| SizeIrregular | 162.17 X 156.29 Ft ; 31.13x50.07x5.00x70.09x7.06x155.11x38.80 |
| SizeTotalText | 162.17 X 156.29 Ft ; 31.13x50.07x5.00x70.09x7.06x155.11x38.80 |
| SurfaceWater | River/stream |
Rooms
| Level | Type | Length | Width | Dimensions |
|---|---|---|---|---|
| Second Level | Kitchen | 3.35 m | 2.54 m | 3.35 m x 2.54 m |
| Second Level | Living Room | 5.87 m | 4.93 m | 5.87 m x 4.93 m |
| Second Level | Bedroom | 3.89 m | 3.02 m | 3.89 m x 3.02 m |
| Second Level | Bedroom 2 | 4.72 m | 4.09 m | 4.72 m x 4.09 m |
| Second Level | Kitchen | 8.61 m | 5.21 m | 8.61 m x 5.21 m |
| Third Level | Bedroom | 5.05 m | 4.72 m | 5.05 m x 4.72 m |
| Third Level | Bedroom 2 | 4.22 m | 2.87 m | 4.22 m x 2.87 m |
| Main Level | Living Room | 5.31 m | 3.45 m | 5.31 m x 3.45 m |
| Main Level | Kitchen | 2.69 m | 2.54 m | 2.69 m x 2.54 m |
| Main Level | Kitchen | 4.83 m | 3.76 m | 4.83 m x 3.76 m |
| Main Level | Bedroom | 3.73 m | 3.05 m | 3.73 m x 3.05 m |
| Main Level | Bedroom | 4.93 m | 3.35 m | 4.93 m x 3.35 m |
https://www.realtor.ca/real-estate/28113955/21-river-road-brampton-huttonville-huttonville
Interested?
Contact us for more information
Breana Mahami
Salesperson
6948 Financial Drive Suite A
Mississauga, Ontario L5N 8J4











