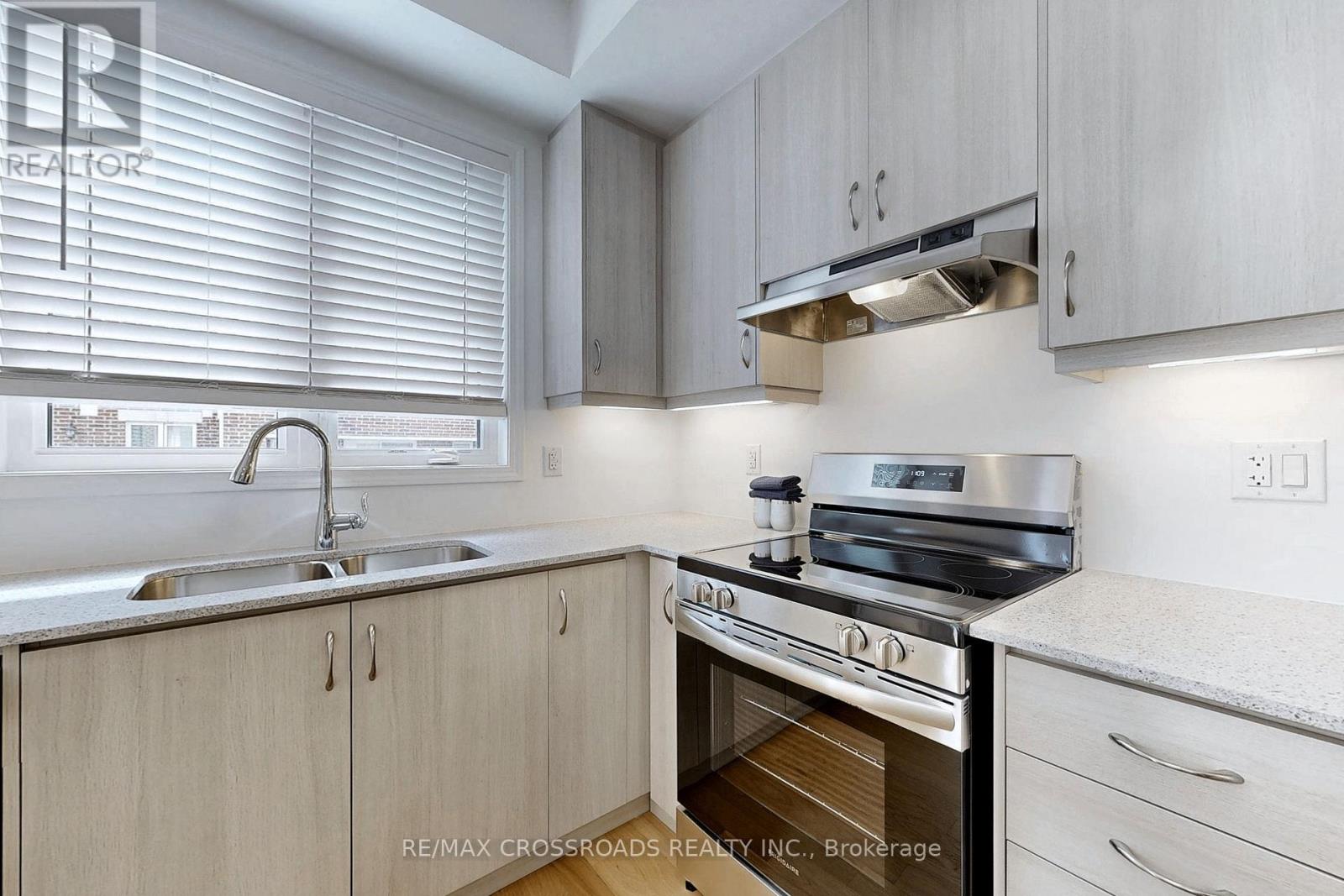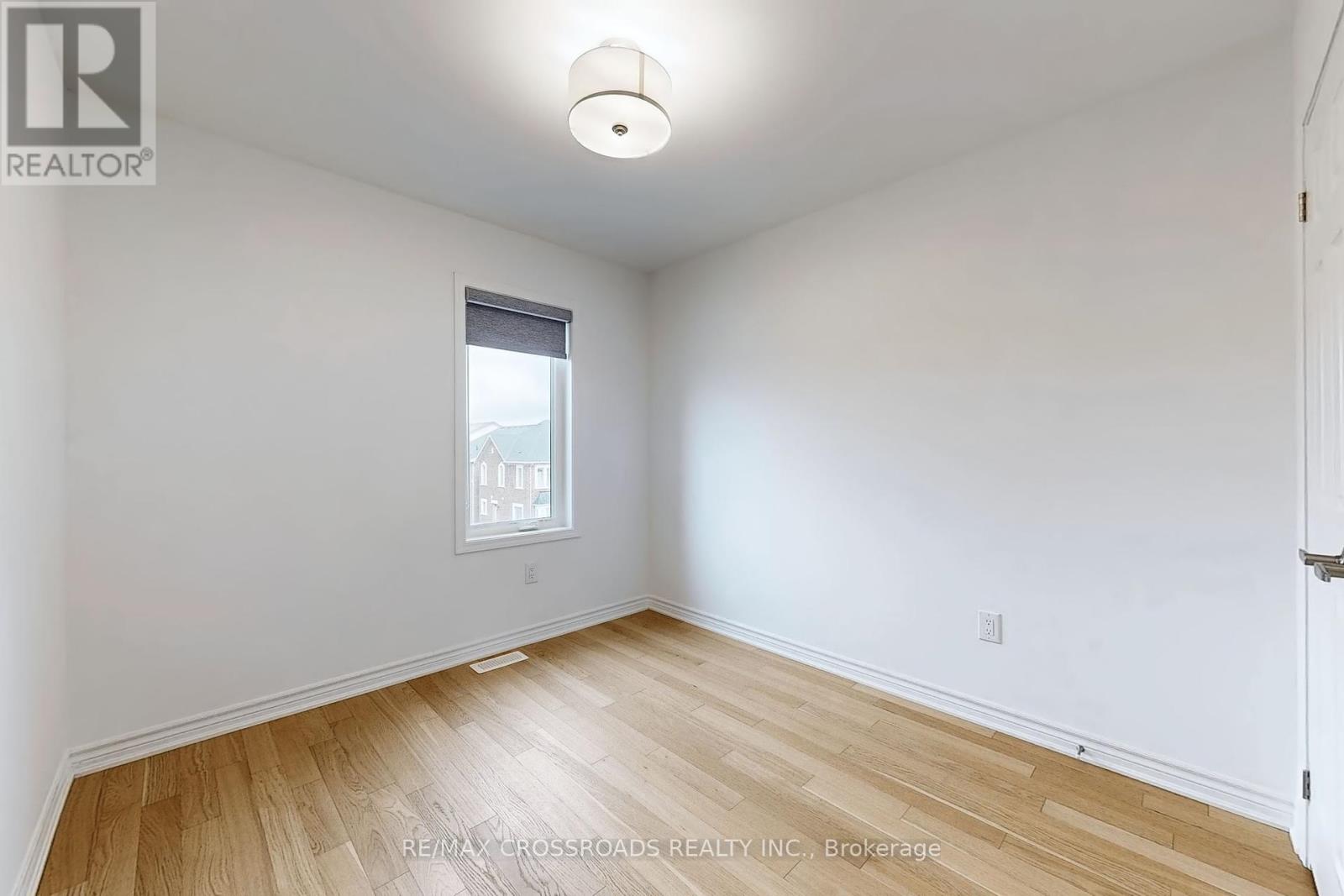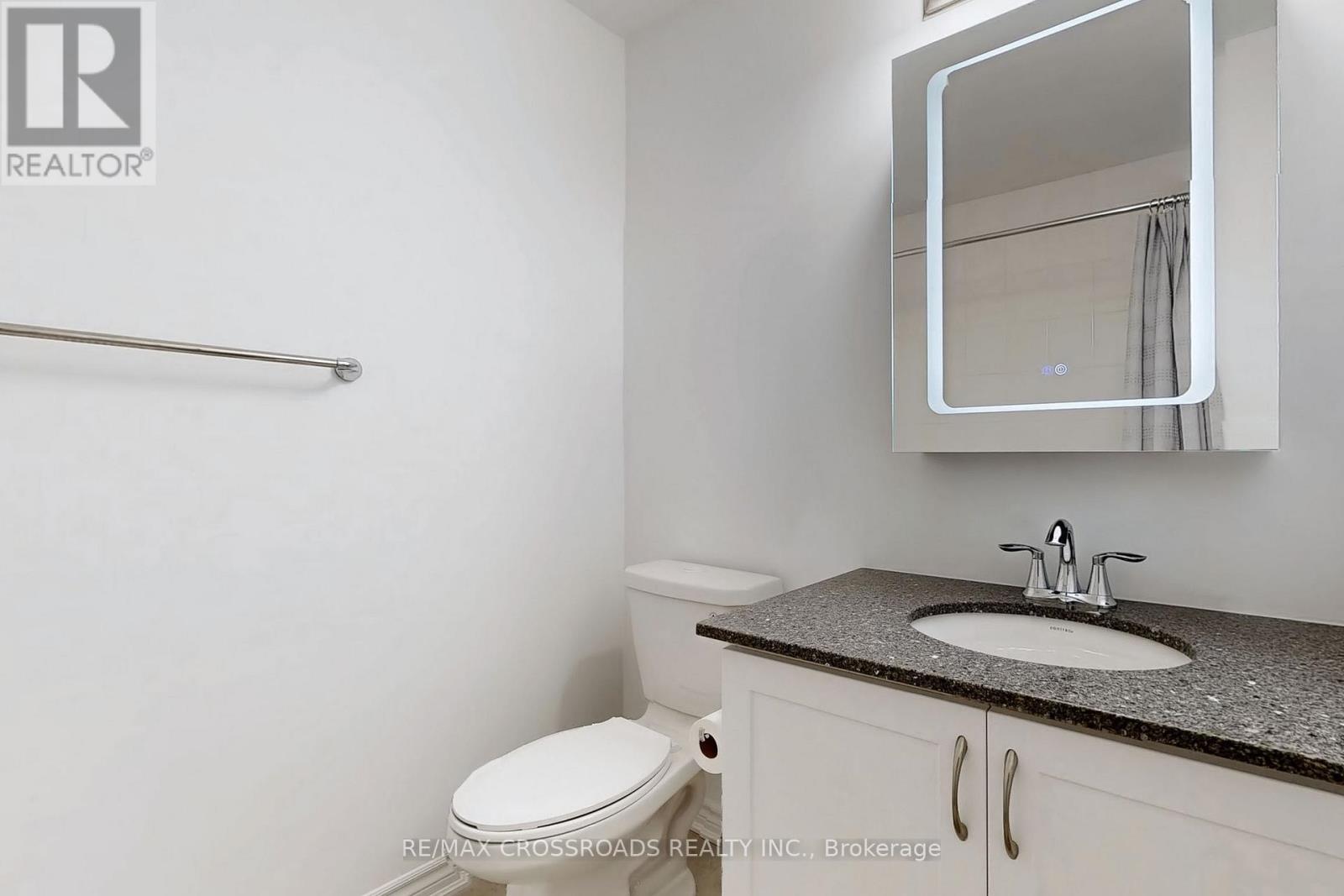269 Stony Hill Boulevard Markham, Ontario L6C 3M3
4 Bedroom
4 Bathroom
1499.9875 - 1999.983 sqft
Central Air Conditioning
Forced Air
$3,800 Monthly
Brand New Beautiful townhome by Mattamy conveniently located on Elgin Mills and Woodbine, in the neighborhood of Angus Glen community. mins to Hwy 404, Angus Glen community centre, Costco & close to all amenities. Oak Stairs & railings, Smooth ceilings thru out, all laminated flooring, stone counter top & upgraded pot lights, blinds and LED mirror cabinets (id:61445)
Property Details
| MLS® Number | N12036692 |
| Property Type | Single Family |
| Community Name | Rural Markham |
| Features | Lane, Sump Pump |
| ParkingSpaceTotal | 2 |
Building
| BathroomTotal | 4 |
| BedroomsAboveGround | 4 |
| BedroomsTotal | 4 |
| Age | New Building |
| Appliances | Garage Door Opener Remote(s), Dishwasher, Dryer, Hood Fan, Stove, Washer, Window Coverings, Refrigerator |
| BasementDevelopment | Unfinished |
| BasementType | N/a (unfinished) |
| ConstructionStyleAttachment | Attached |
| CoolingType | Central Air Conditioning |
| ExteriorFinish | Brick |
| FlooringType | Laminate |
| FoundationType | Unknown |
| HalfBathTotal | 1 |
| HeatingFuel | Natural Gas |
| HeatingType | Forced Air |
| StoriesTotal | 3 |
| SizeInterior | 1499.9875 - 1999.983 Sqft |
| Type | Row / Townhouse |
| UtilityWater | Municipal Water |
Parking
| Attached Garage | |
| Garage |
Land
| Acreage | No |
| Sewer | Sanitary Sewer |
Rooms
| Level | Type | Length | Width | Dimensions |
|---|---|---|---|---|
| Third Level | Primary Bedroom | 3.15 m | 3.35 m | 3.15 m x 3.35 m |
| Third Level | Bedroom 2 | 2.74 m | 2.95 m | 2.74 m x 2.95 m |
| Third Level | Bedroom 3 | 2.95 m | 2.74 m | 2.95 m x 2.74 m |
| Main Level | Living Room | 5.79 m | 3.4 m | 5.79 m x 3.4 m |
| Main Level | Dining Room | 5.79 m | 3.4 m | 5.79 m x 3.4 m |
| Main Level | Kitchen | 2.9 m | 3.35 m | 2.9 m x 3.35 m |
| Main Level | Eating Area | 2.9 m | 3.35 m | 2.9 m x 3.35 m |
| Ground Level | Bedroom 4 | 3.51 m | 3.2 m | 3.51 m x 3.2 m |
Utilities
| Cable | Available |
| Sewer | Installed |
https://www.realtor.ca/real-estate/28063114/269-stony-hill-boulevard-markham-rural-markham
Interested?
Contact us for more information
Ellayne Kin Bing Nip
Broker
RE/MAX Crossroads Realty Inc.
208 - 8901 Woodbine Ave
Markham, Ontario L3R 9Y4
208 - 8901 Woodbine Ave
Markham, Ontario L3R 9Y4








































