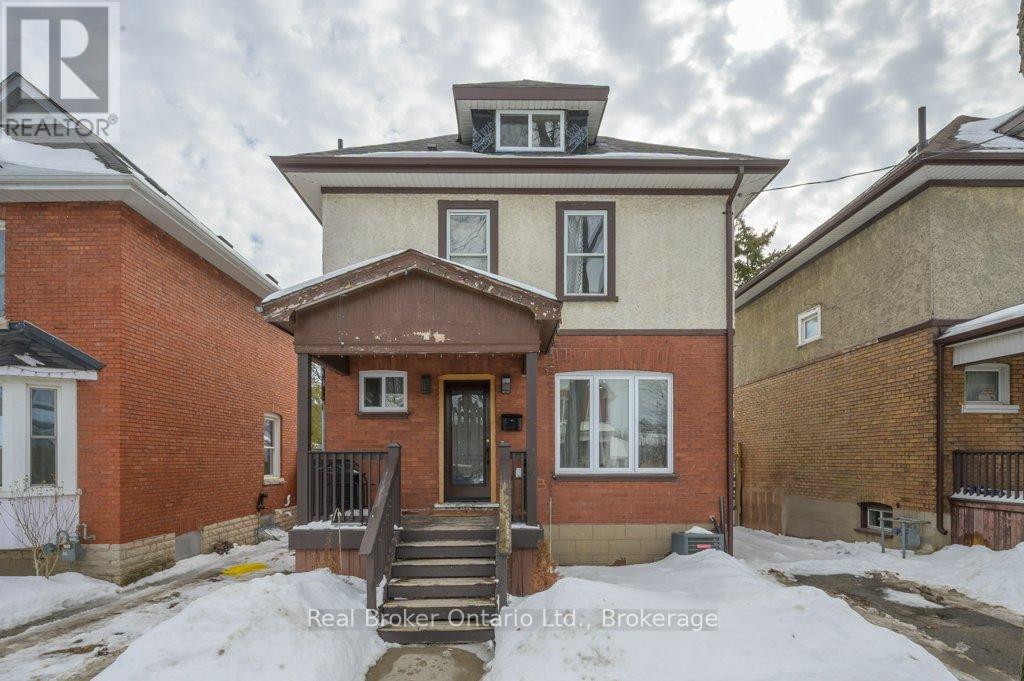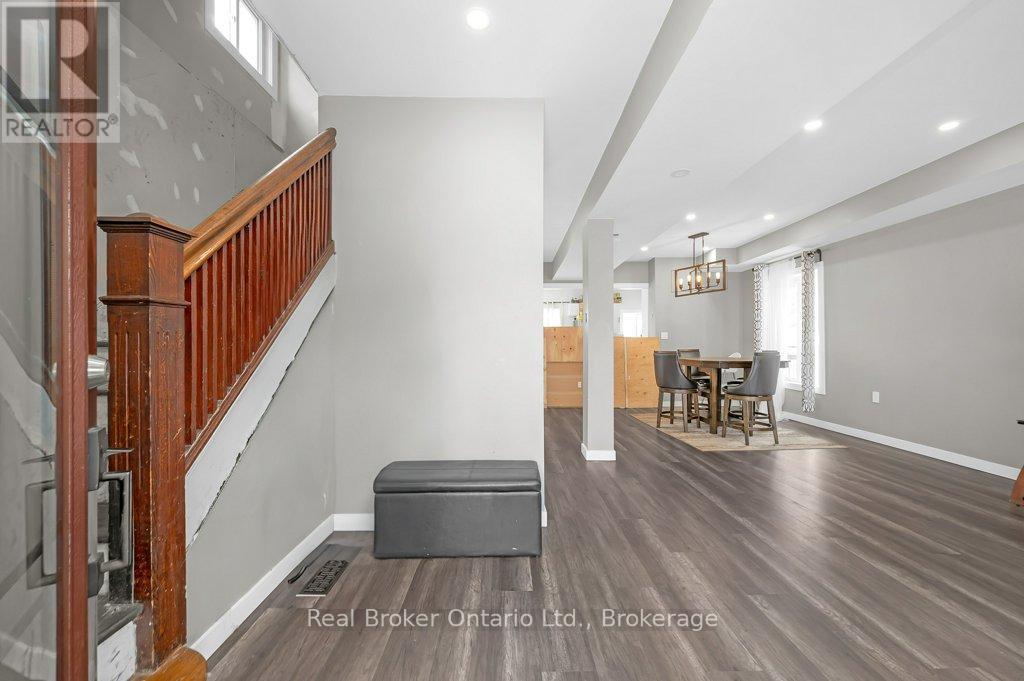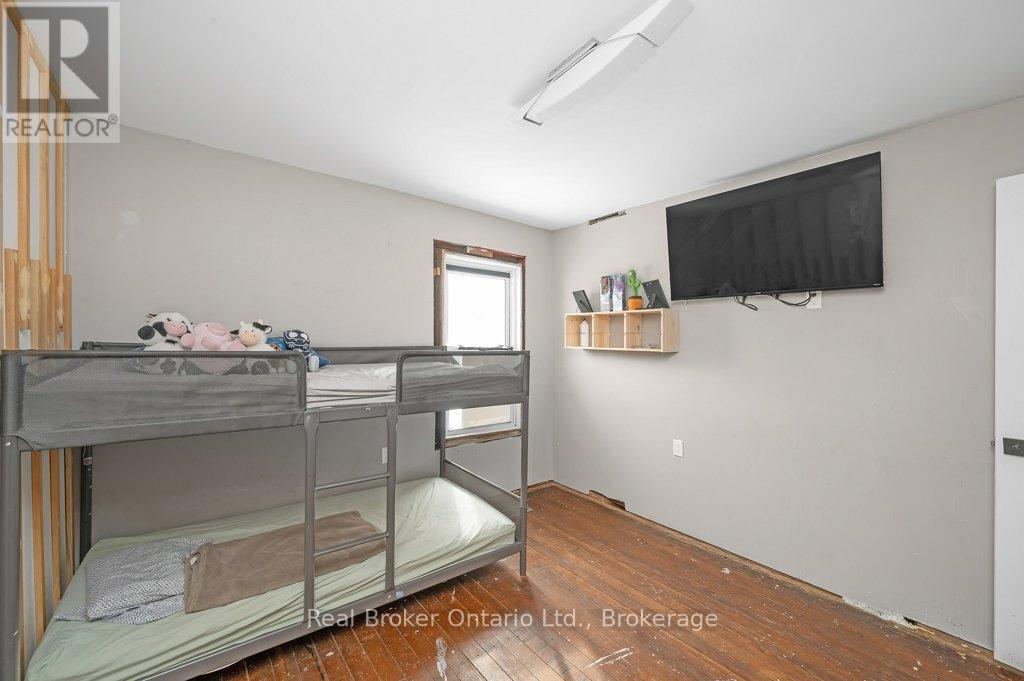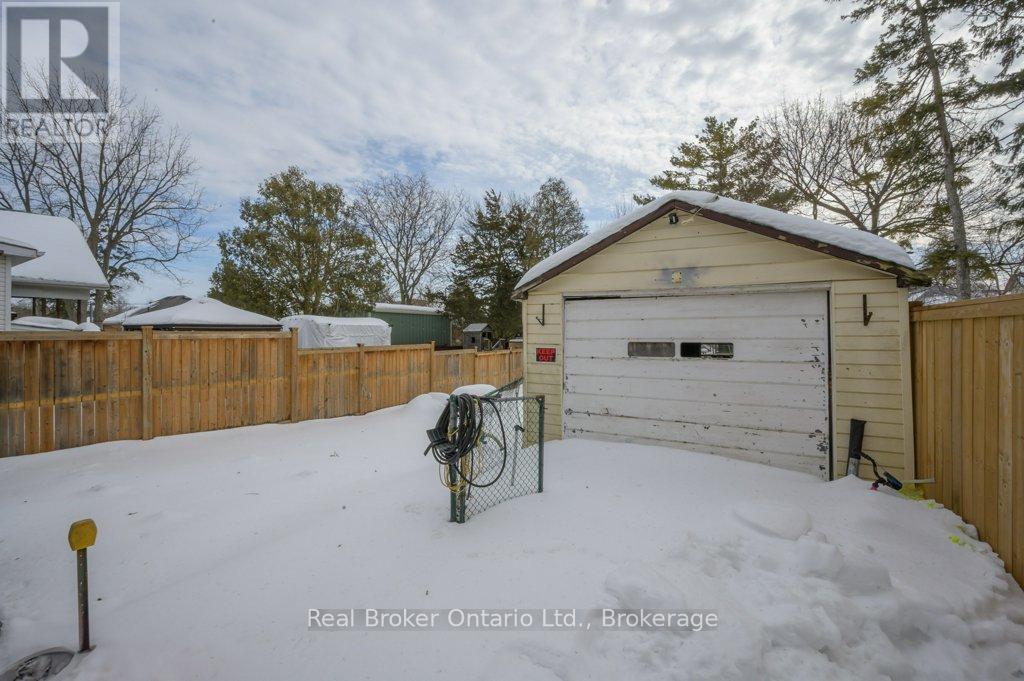109 Arthur Street Brantford, Ontario N3S 3J3
$554,900
Step into the timeless charm of this beautifully updated century home, where classic character meets modern convenience. With the major renovations already completed, this home is just waiting for your final touches to bring it to perfection. Major upgrades have already been taken care of, including a new powder room, new wiring throughout, new HVAC, new roof and most windows and flooring, ensuring peace of mind for years to come. The spacious kitchen and main bathroom have been tastefully modernized while preserving the home's original charm. Large windows and stylish fixtures add to the inviting atmosphere. All that remains are the finishing touches - painting, trimwork, and minor details - giving you the perfect opportunity to customize the home to your personal style. Whether you're a DIY enthusiast or looking for a move-in-ready space that you can complete at your own pace, this is a rare find! Nestled in a desirable neighborhood, close to schools, parks, and amenities, this home offers the best of both worlds: historic charm with modern updates. Seize this chance to own a piece of history and make it your own! (id:61445)
Property Details
| MLS® Number | X11994233 |
| Property Type | Single Family |
| Features | Carpet Free |
| ParkingSpaceTotal | 2 |
Building
| BathroomTotal | 2 |
| BedroomsAboveGround | 3 |
| BedroomsTotal | 3 |
| Age | 100+ Years |
| BasementFeatures | Walk Out |
| BasementType | Full |
| ConstructionStyleAttachment | Detached |
| CoolingType | Central Air Conditioning |
| ExteriorFinish | Brick Facing, Vinyl Siding |
| FoundationType | Concrete |
| HalfBathTotal | 1 |
| HeatingFuel | Natural Gas |
| HeatingType | Forced Air |
| StoriesTotal | 3 |
| SizeInterior | 1099.9909 - 1499.9875 Sqft |
| Type | House |
| UtilityWater | Municipal Water |
Parking
| Detached Garage | |
| No Garage |
Land
| Acreage | No |
| Sewer | Sanitary Sewer |
| SizeDepth | 132 Ft |
| SizeFrontage | 33 Ft |
| SizeIrregular | 33 X 132 Ft |
| SizeTotalText | 33 X 132 Ft |
| ZoningDescription | Rc |
Rooms
| Level | Type | Length | Width | Dimensions |
|---|---|---|---|---|
| Second Level | Bedroom | 3.5 m | 3.23 m | 3.5 m x 3.23 m |
| Second Level | Bedroom | 3.5 m | 3.23 m | 3.5 m x 3.23 m |
| Second Level | Bedroom | 3.04 m | 3.22 m | 3.04 m x 3.22 m |
| Second Level | Bathroom | 2.15 m | 3.22 m | 2.15 m x 3.22 m |
| Main Level | Living Room | 6.06 m | 7.29 m | 6.06 m x 7.29 m |
| Main Level | Dining Room | 2.43 m | 3.38 m | 2.43 m x 3.38 m |
| Main Level | Kitchen | 4.81 m | 3.1 m | 4.81 m x 3.1 m |
| Main Level | Bathroom | 1.07 m | 1.29 m | 1.07 m x 1.29 m |
https://www.realtor.ca/real-estate/27966642/109-arthur-street-brantford
Interested?
Contact us for more information
Scott Benson
Broker
4145 North Service Rd - 2nd Floor #c
Burlington, Ontario M5X 1E3
Heidi Noel
Broker
4145 North Service Rd - 2nd Floor #c
Burlington, Ontario M5X 1E3























