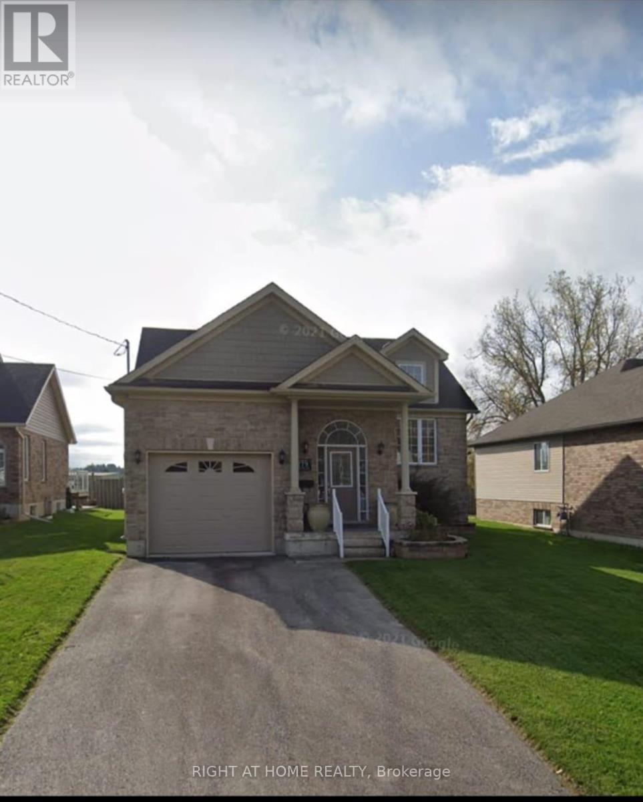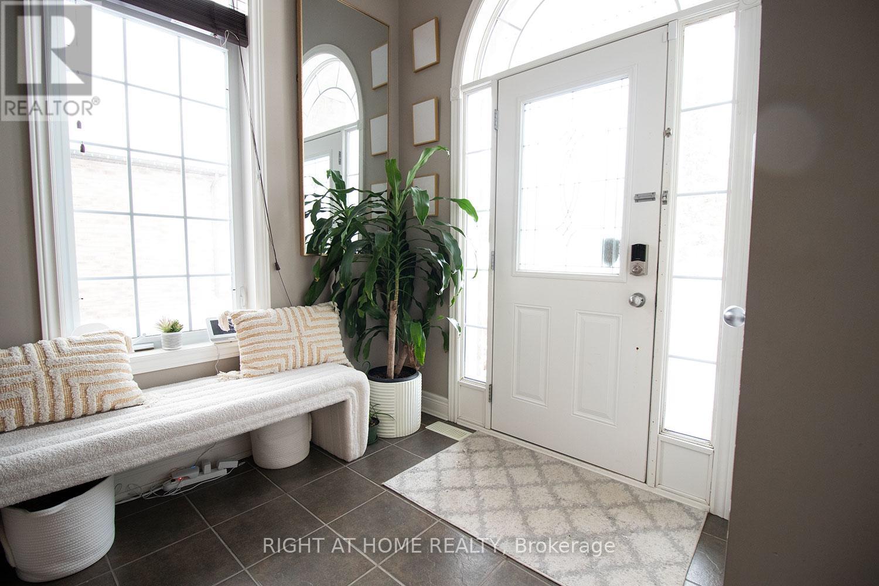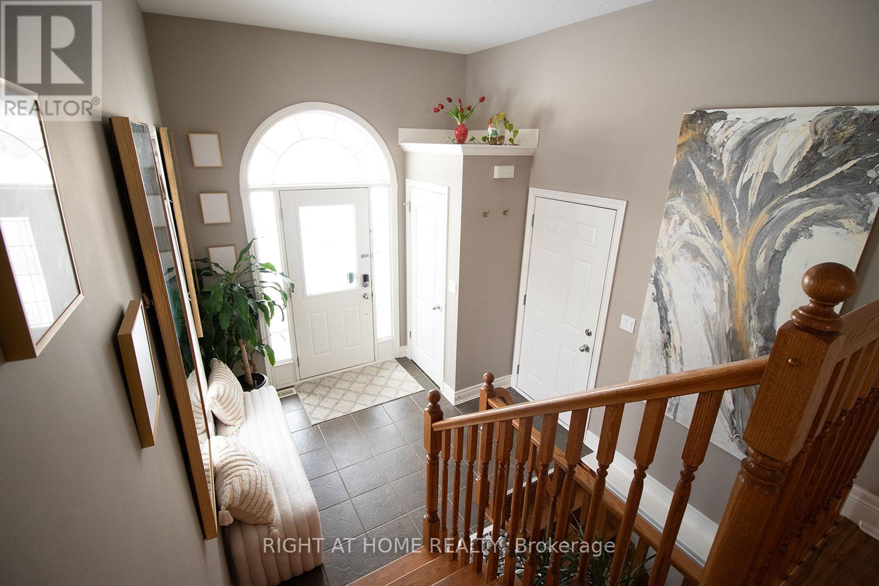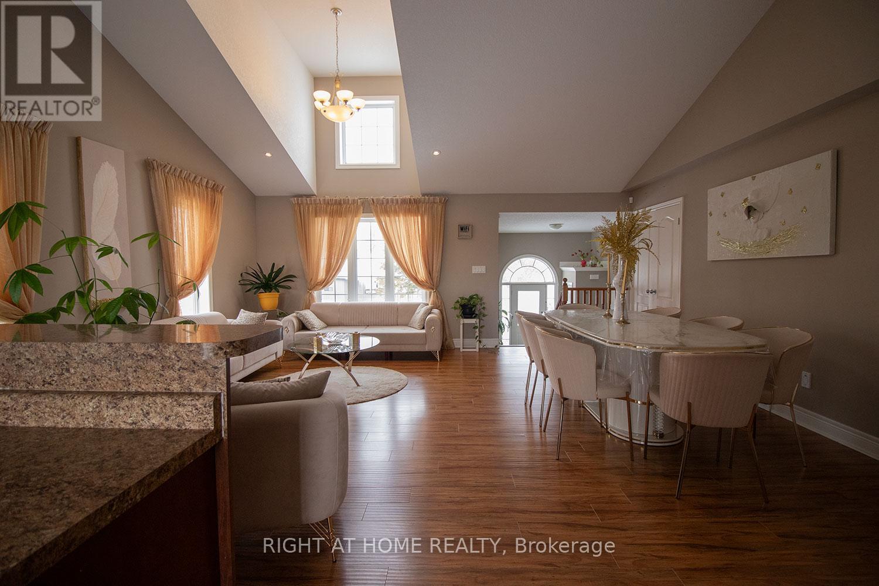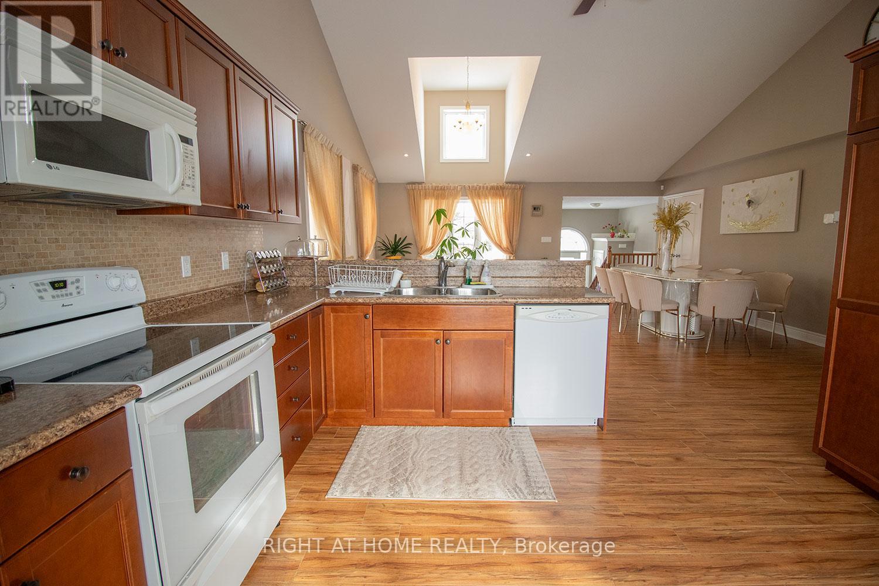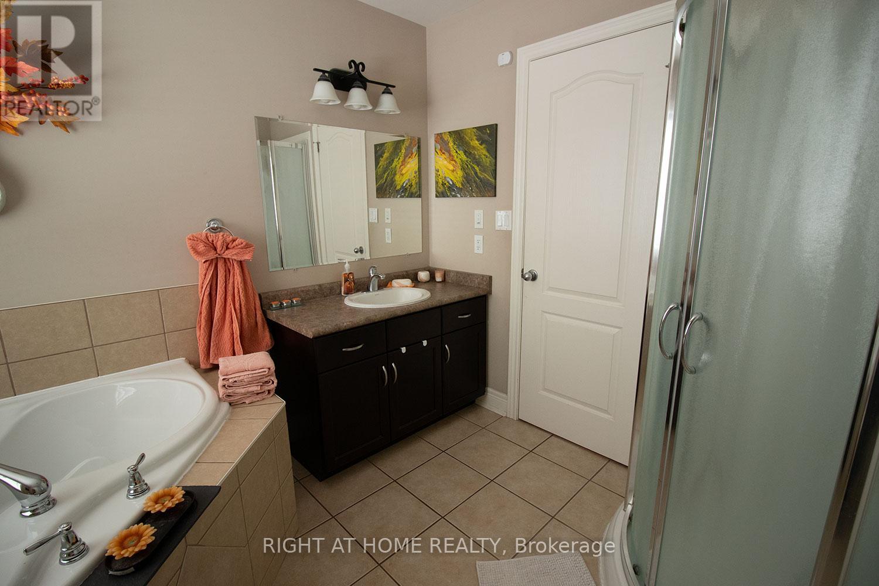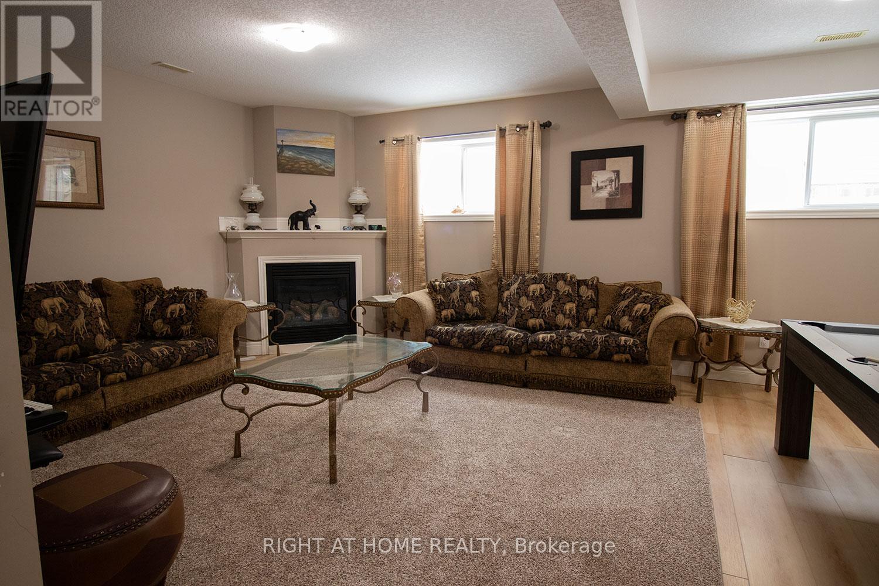279 South Street E West Grey, Ontario N0G 1R0
$629,000
Stunning, Cosy and Bright 4 Bedroom Raised Bungalow, Short Walking Distance to School, Library, Hospital, Post Office, Grocery Store, LCBO, Banks, Convenient Store, Gas Stations, Hardware Store, Gym, Community Tennis Courts, Curling Club, Police Station, Many Scenic Trails and Of Course Tim Hortons on the Street Corner.Its a Modern Open Concept with Cathedral Ceiling. Main Floor offers Kitchen, Dining/Living Room, Primary Bedroom with En-Suite Bathroom Featuring: Soaker Tub Stand Alone Corner Shower. Oak Staircase and Railing Surround the Open Foyer, Leading to Main Level and Lower Level. Lower Level offer a Bright and Spacious Living Room with a Large Corner Gas Fireplace, Full 4pc Bathroom, 2 Generous size Bedrooms, Laundry Room and Utility Room.This Wonderfull House has an Attached Single Car Garage with Partial Loft and Remote Door Opener. Driveway is Double Paved. (All Measurements are approximate) IT IS A MUST SEE!!! (id:61445)
Property Details
| MLS® Number | X11994173 |
| Property Type | Single Family |
| Community Name | West Grey |
| AmenitiesNearBy | Hospital |
| Features | Flat Site, Sump Pump |
| ParkingSpaceTotal | 3 |
| Structure | Deck |
Building
| BathroomTotal | 2 |
| BedroomsAboveGround | 2 |
| BedroomsBelowGround | 2 |
| BedroomsTotal | 4 |
| Appliances | Water Heater, Water Softener, Central Vacuum, Dryer, Stove, Washer, Refrigerator |
| BasementDevelopment | Partially Finished |
| BasementFeatures | Walk-up |
| BasementType | N/a (partially Finished) |
| ConstructionStyleAttachment | Detached |
| CoolingType | Air Exchanger |
| ExteriorFinish | Vinyl Siding, Brick |
| FireProtection | Smoke Detectors |
| FireplacePresent | Yes |
| FireplaceTotal | 1 |
| FlooringType | Laminate, Ceramic |
| FoundationType | Concrete |
| HeatingFuel | Natural Gas |
| HeatingType | Forced Air |
| StoriesTotal | 2 |
| SizeInterior | 1199.9898 - 1398.9887 Sqft |
| Type | House |
| UtilityWater | Municipal Water |
Parking
| Attached Garage | |
| Garage |
Land
| AccessType | Year-round Access |
| Acreage | No |
| LandAmenities | Hospital |
| Sewer | Sanitary Sewer |
| SizeDepth | 105 Ft |
| SizeFrontage | 49 Ft ,9 In |
| SizeIrregular | 49.8 X 105 Ft |
| SizeTotalText | 49.8 X 105 Ft|under 1/2 Acre |
| ZoningDescription | R1 |
Rooms
| Level | Type | Length | Width | Dimensions |
|---|---|---|---|---|
| Lower Level | Living Room | 6.32 m | 6.24 m | 6.32 m x 6.24 m |
| Lower Level | Bedroom 3 | 3.73 m | 3.35 m | 3.73 m x 3.35 m |
| Lower Level | Bedroom 4 | 3.81 m | 3.65 m | 3.81 m x 3.65 m |
| Lower Level | Laundry Room | 3.65 m | 2.74 m | 3.65 m x 2.74 m |
| Main Level | Living Room | 6.32 m | 5.94 m | 6.32 m x 5.94 m |
| Main Level | Dining Room | 6.32 m | 5.94 m | 6.32 m x 5.94 m |
| Main Level | Kitchen | 3.81 m | 3.04 m | 3.81 m x 3.04 m |
| Main Level | Primary Bedroom | 3.96 m | 3.81 m | 3.96 m x 3.81 m |
| Main Level | Bedroom 2 | 4.57 m | 2.89 m | 4.57 m x 2.89 m |
| In Between | Foyer | 3.96 m | 2.74 m | 3.96 m x 2.74 m |
Utilities
| Wireless | Available |
https://www.realtor.ca/real-estate/27966389/279-south-street-e-west-grey-west-grey
Interested?
Contact us for more information
Farnaz Zohrvand
Broker
1396 Don Mills Rd Unit B-121
Toronto, Ontario M3B 0A7

