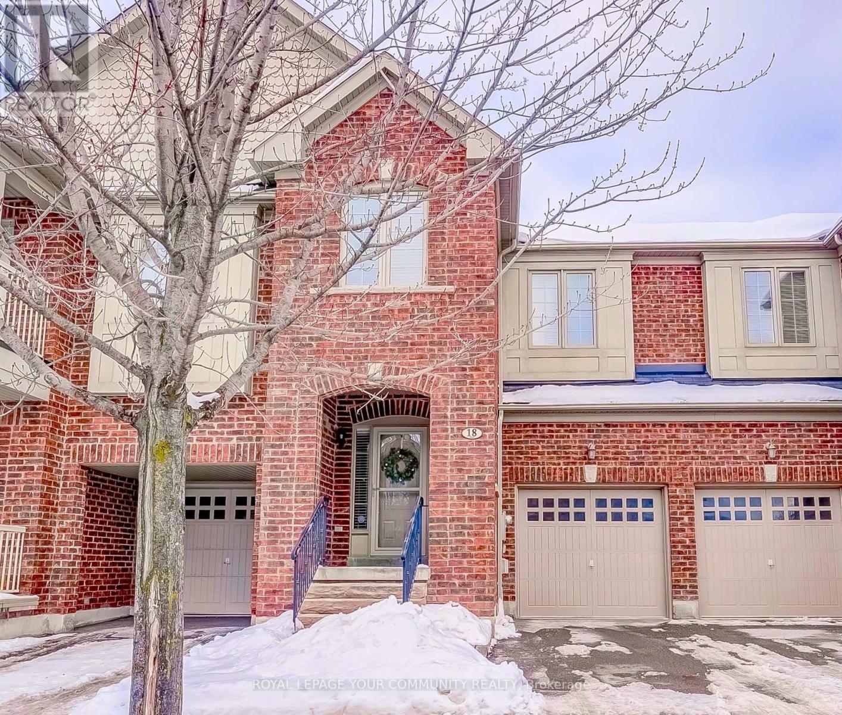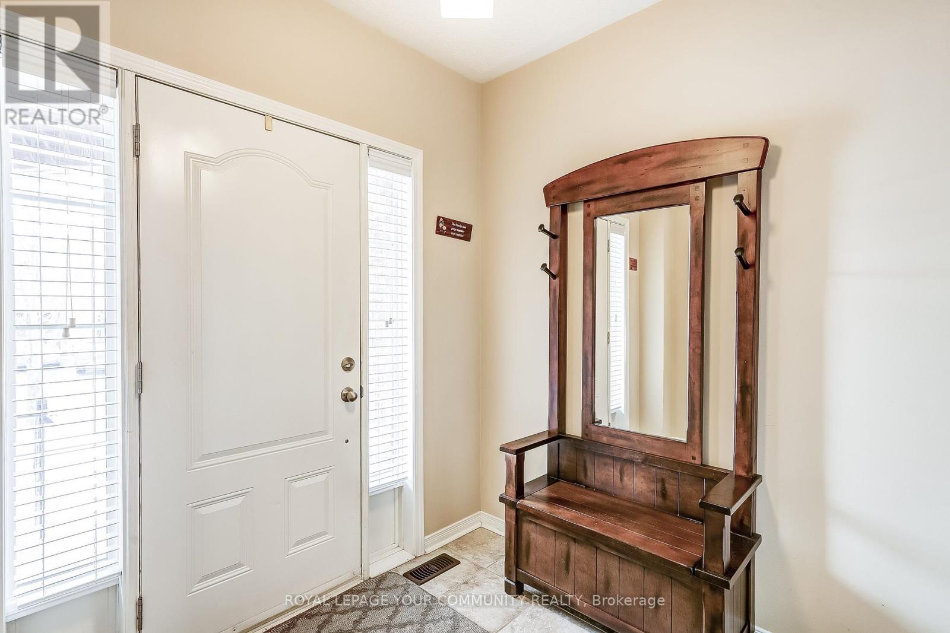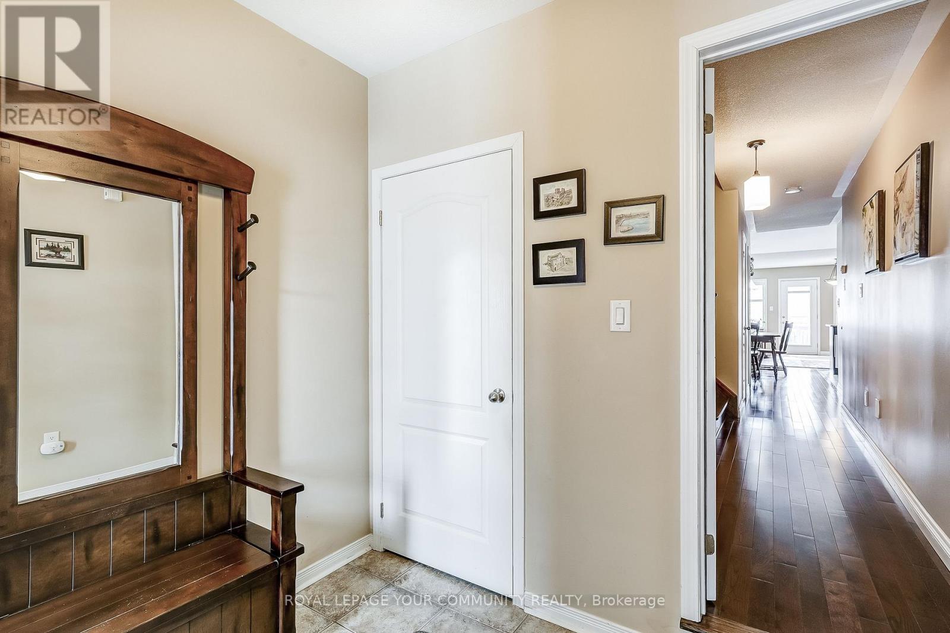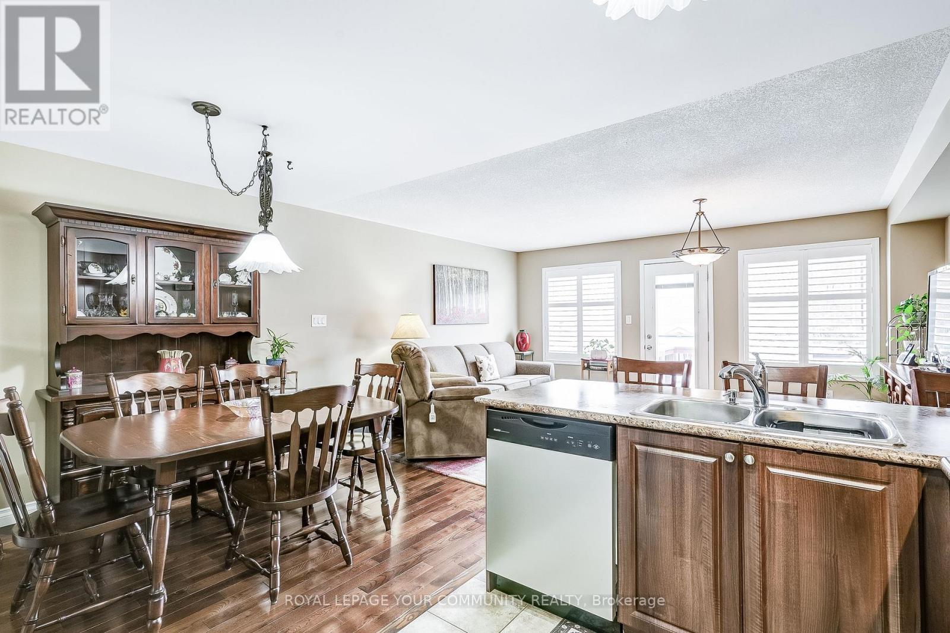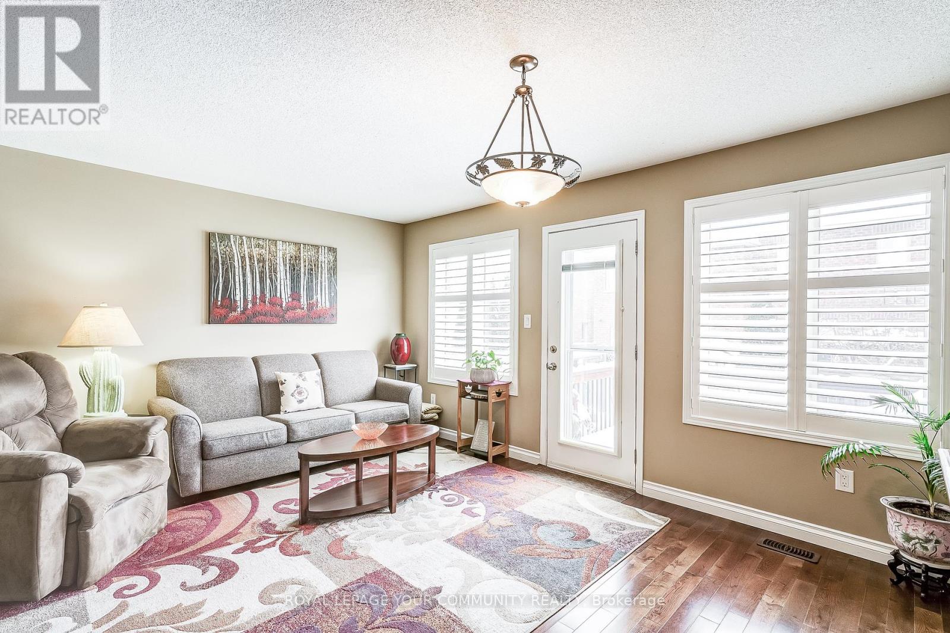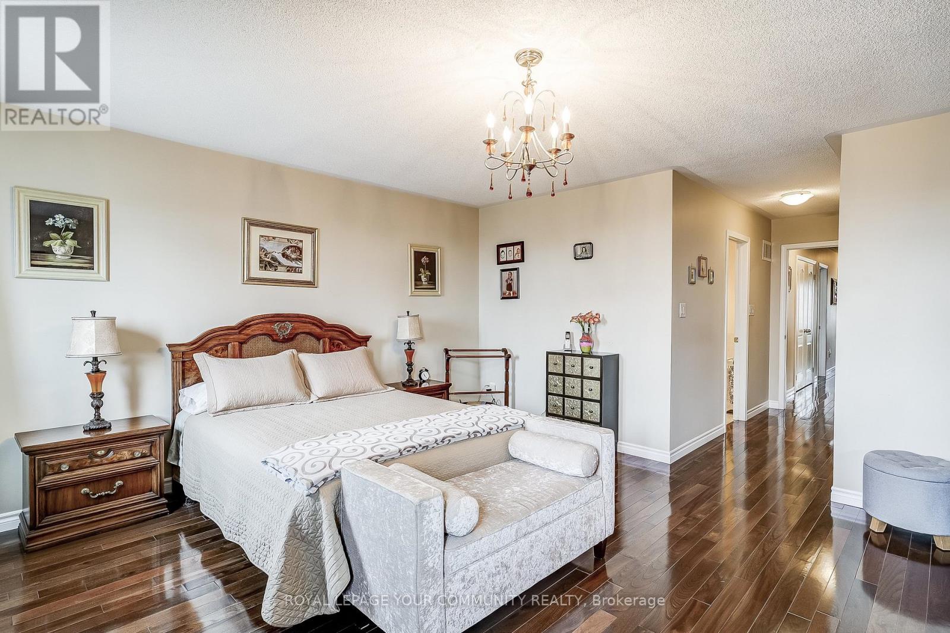18 Muscadel Road Vaughan, Ontario L4H 3L8
$1,155,000
Welcome to beautiful Vellore Woods! This lovely freehold town home boasts an open concept floor plan, great for everyday living and entertaining. This home has ample storage with walk-in pantry off the kitchen. The second level contains a large primary bedroom with an Ensuite & W/I closet, while the spacious 2nd & 3rd bedrooms and study /computer room are perfect for a growing family. There's a convenient entrance from the garage into the home, while the beautiful backyard can be accessed from both the garage and the living room. The backyard deck (with lots of storage) and interlock patio were updated in 2015 . The basement is a blank slate with the potential to add additional family living space or an in-law suite. Minutes to Cortolucci Hospital, Vaughan Mills Shopping, Wonderland, Highway 400/407/427, Schools, Transit, Parks, Recreation and much more! This is a Vibrant and family oriented community with great amenities at your doorstep! Truly an excellent location!! This Gem won't last long! (id:61445)
Property Details
| MLS® Number | N11970990 |
| Property Type | Single Family |
| Community Name | Vellore Village |
| AmenitiesNearBy | Hospital, Park, Place Of Worship, Public Transit, Schools |
| Features | Carpet Free |
| ParkingSpaceTotal | 2 |
| Structure | Deck, Shed |
Building
| BathroomTotal | 3 |
| BedroomsAboveGround | 3 |
| BedroomsTotal | 3 |
| Age | 6 To 15 Years |
| Appliances | Garage Door Opener Remote(s), Central Vacuum, Water Heater, Dishwasher, Dryer, Stove, Washer, Refrigerator |
| BasementDevelopment | Unfinished |
| BasementType | Full (unfinished) |
| ConstructionStyleAttachment | Attached |
| CoolingType | Central Air Conditioning |
| ExteriorFinish | Brick |
| FlooringType | Hardwood |
| FoundationType | Block |
| HalfBathTotal | 1 |
| HeatingFuel | Natural Gas |
| HeatingType | Forced Air |
| StoriesTotal | 2 |
| SizeInterior | 1499.9875 - 1999.983 Sqft |
| Type | Row / Townhouse |
| UtilityWater | Municipal Water |
Parking
| Attached Garage |
Land
| Acreage | No |
| LandAmenities | Hospital, Park, Place Of Worship, Public Transit, Schools |
| Sewer | Sanitary Sewer |
| SizeDepth | 95 Ft ,2 In |
| SizeFrontage | 19 Ft ,8 In |
| SizeIrregular | 19.7 X 95.2 Ft |
| SizeTotalText | 19.7 X 95.2 Ft|under 1/2 Acre |
| ZoningDescription | Residential |
Rooms
| Level | Type | Length | Width | Dimensions |
|---|---|---|---|---|
| Second Level | Primary Bedroom | 4.95 m | 7.53 m | 4.95 m x 7.53 m |
| Second Level | Bedroom 2 | 2.73 m | 4.23 m | 2.73 m x 4.23 m |
| Second Level | Bedroom 3 | 2.85 m | 3.8 m | 2.85 m x 3.8 m |
| Main Level | Kitchen | 2.28 m | 3.45 m | 2.28 m x 3.45 m |
| Main Level | Dining Room | 2.71 m | 2.85 m | 2.71 m x 2.85 m |
| Main Level | Living Room | 4.99 m | 4.03 m | 4.99 m x 4.03 m |
| Main Level | Foyer | 2.52 m | 2.2 m | 2.52 m x 2.2 m |
| Main Level | Mud Room | 1.9 m | 1.9 m | 1.9 m x 1.9 m |
Utilities
| Cable | Installed |
| Sewer | Installed |
https://www.realtor.ca/real-estate/27911096/18-muscadel-road-vaughan-vellore-village-vellore-village
Interested?
Contact us for more information
Lia Quaranta
Broker
9411 Jane Street
Vaughan, Ontario L6A 4J3
Ina Erculj
Broker
9411 Jane Street
Vaughan, Ontario L6A 4J3

