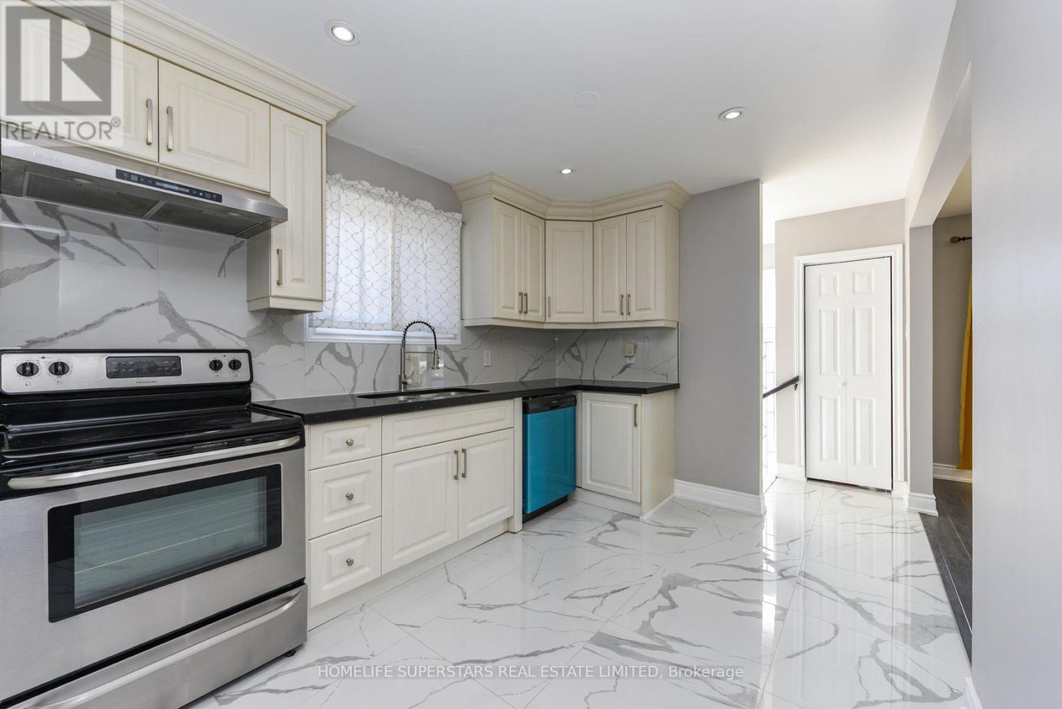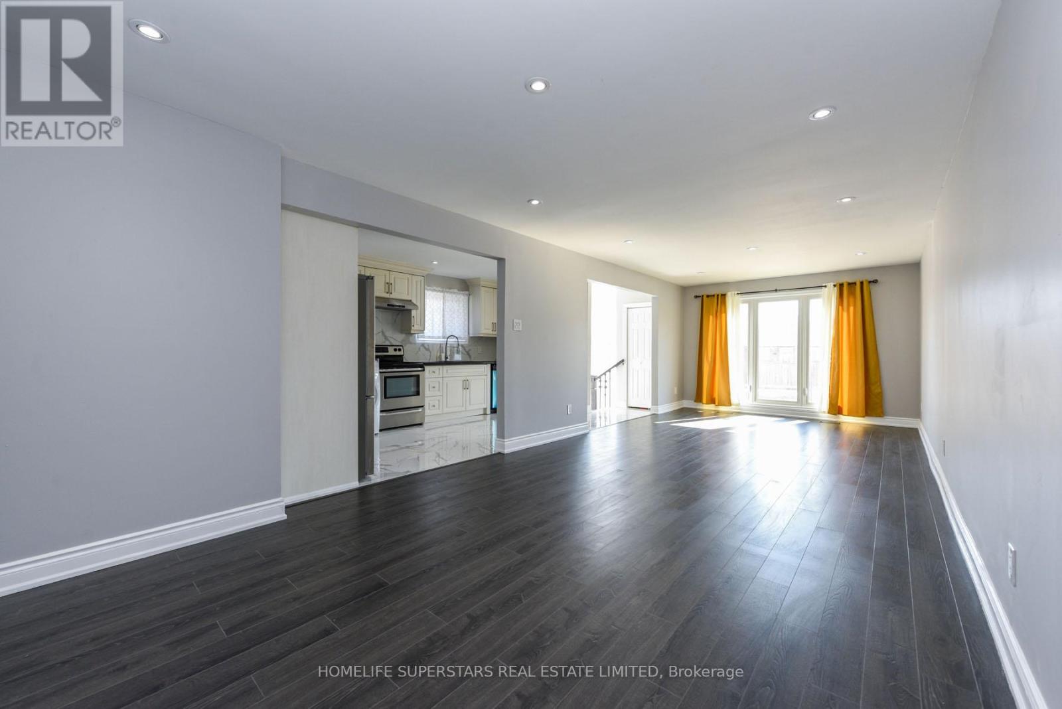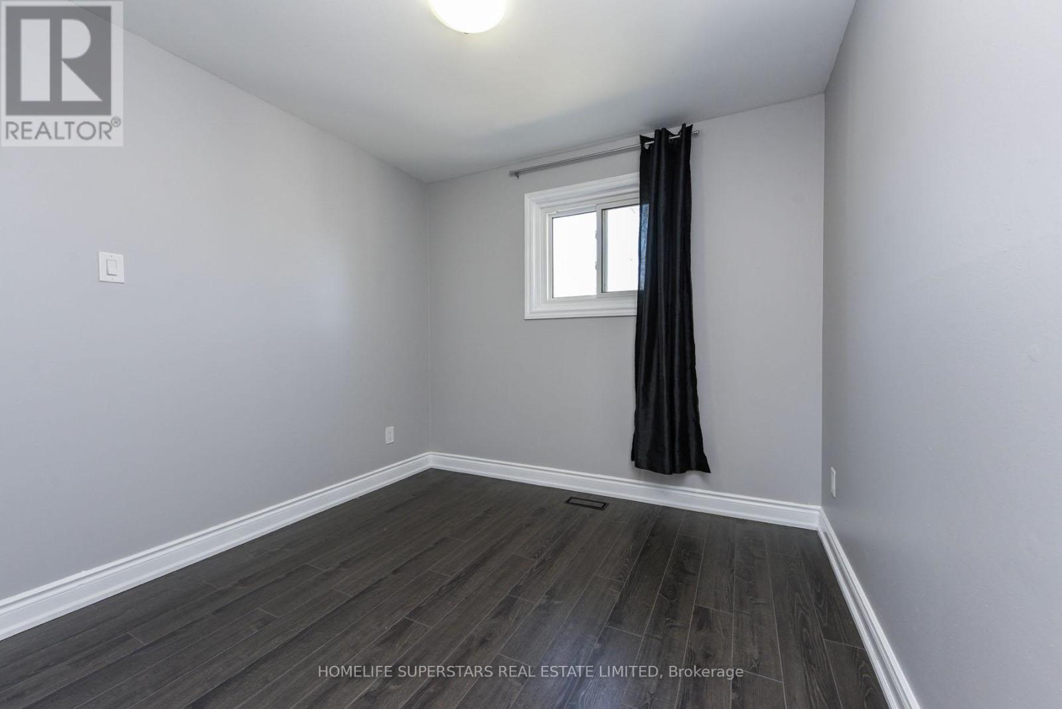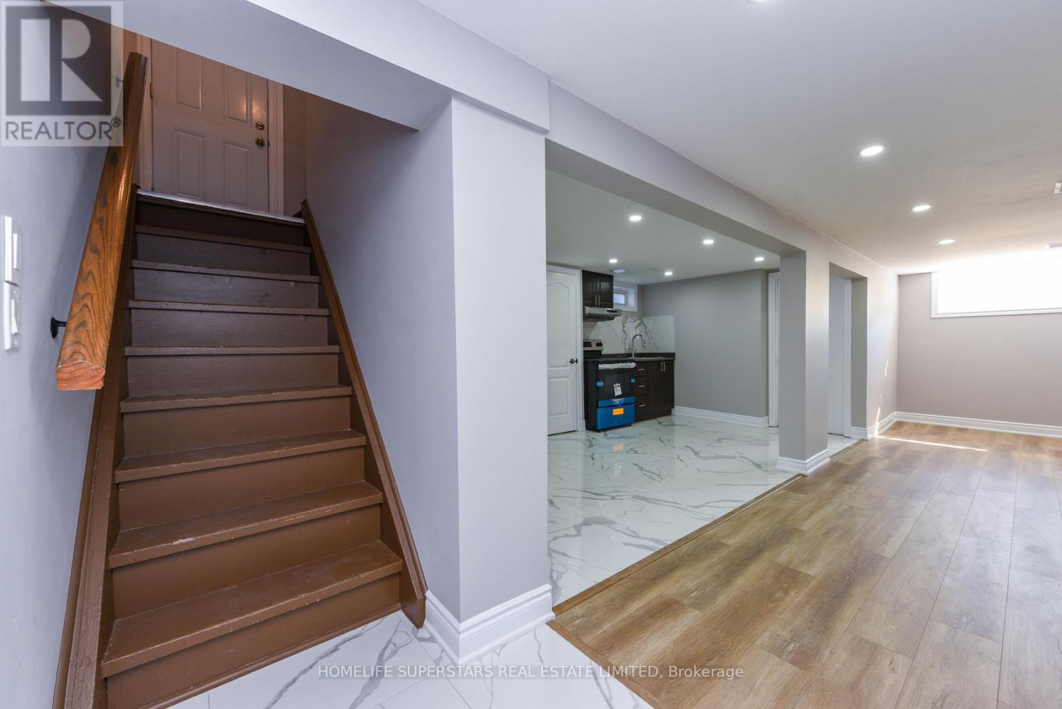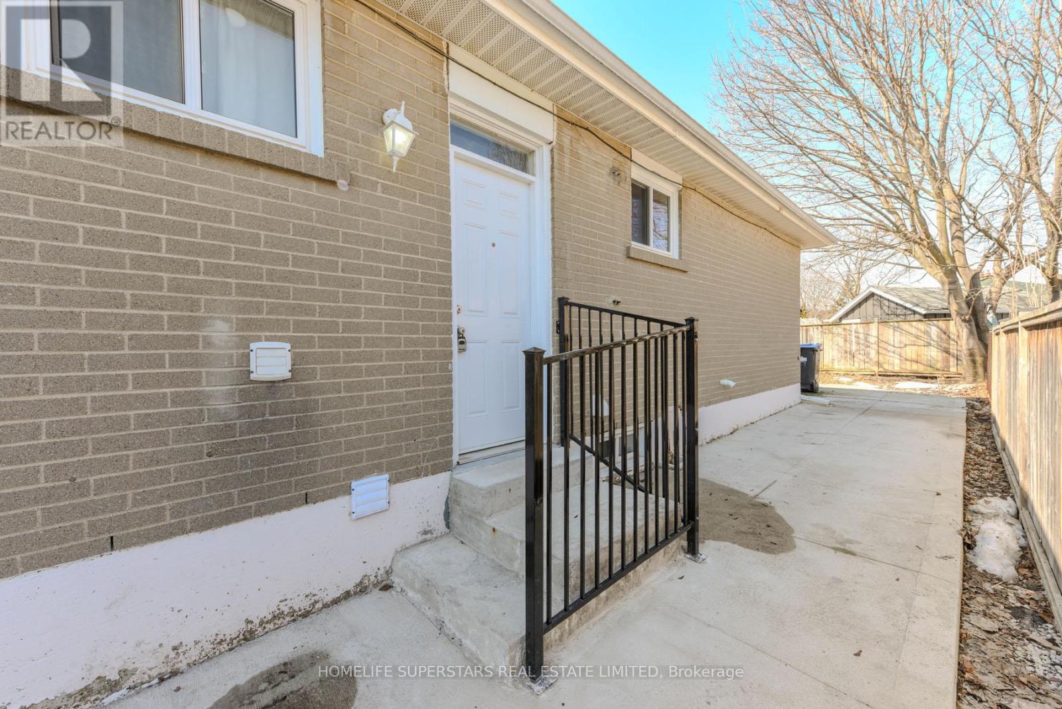76 Flowertown Avenue Brampton, Ontario L6X 2K7
$1,049,900
Stunning Fully Renovated Semi-Detached Bungalow with *** Legal 2-Bedroom Basement *** This immaculate, fully renovated semi-detached bungalow features two legal units with separate entrances, kitchens, and laundries, perfect for investors or multi-generational living. The main level boasts a beautifully updated 3-bedroom layout with an open-concept design, modern pot lights throughout, and a built-in dishwasher. The brand-new 2-bedroom legal basement apartment, certified in February 2025 and never lived in, offers incredible rental potential. Recent upgrades include new windows (2017 & 2025), a new roof (2019), and a new furnace and air conditioning (2017), ensuring comfort and efficiency. With a potential rental income of up to $5,000 per month, this turn-key property is an excellent investment opportunity in a prime Brampton location. Don't miss out on this exceptional home! ***Front yard will be sodded by the Seller on or before completion at Seller's cost.*** (id:61445)
Property Details
| MLS® Number | W12017763 |
| Property Type | Single Family |
| Community Name | Northwood Park |
| Features | Carpet Free |
| ParkingSpaceTotal | 3 |
Building
| BathroomTotal | 2 |
| BedroomsAboveGround | 3 |
| BedroomsBelowGround | 2 |
| BedroomsTotal | 5 |
| ArchitecturalStyle | Bungalow |
| BasementDevelopment | Finished |
| BasementFeatures | Separate Entrance |
| BasementType | N/a (finished) |
| ConstructionStyleAttachment | Semi-detached |
| CoolingType | Central Air Conditioning |
| ExteriorFinish | Brick |
| FlooringType | Laminate, Ceramic, Concrete |
| FoundationType | Concrete |
| HeatingFuel | Natural Gas |
| HeatingType | Forced Air |
| StoriesTotal | 1 |
| SizeInterior | 1099.9909 - 1499.9875 Sqft |
| Type | House |
| UtilityWater | Municipal Water |
Parking
| No Garage |
Land
| Acreage | No |
| Sewer | Sanitary Sewer |
| SizeDepth | 100 Ft |
| SizeFrontage | 30 Ft |
| SizeIrregular | 30 X 100 Ft |
| SizeTotalText | 30 X 100 Ft|under 1/2 Acre |
Rooms
| Level | Type | Length | Width | Dimensions |
|---|---|---|---|---|
| Basement | Bedroom 2 | 3.22 m | 3.13 m | 3.22 m x 3.13 m |
| Basement | Laundry Room | 2.17 m | 1.57 m | 2.17 m x 1.57 m |
| Basement | Utility Room | 3 m | 1.9 m | 3 m x 1.9 m |
| Basement | Dining Room | 6.3 m | 3.2 m | 6.3 m x 3.2 m |
| Basement | Living Room | 6.3 m | 3.2 m | 6.3 m x 3.2 m |
| Basement | Kitchen | 5.3 m | 2.9 m | 5.3 m x 2.9 m |
| Basement | Bedroom | 4.95 m | 2.77 m | 4.95 m x 2.77 m |
| Main Level | Living Room | 7.9 m | 3.45 m | 7.9 m x 3.45 m |
| Main Level | Dining Room | 7.9 m | 3.45 m | 7.9 m x 3.45 m |
| Main Level | Kitchen | 5.32 m | 2.75 m | 5.32 m x 2.75 m |
| Main Level | Primary Bedroom | 3.3 m | 3.3 m | 3.3 m x 3.3 m |
| Main Level | Bedroom 2 | 2.95 m | 2.77 m | 2.95 m x 2.77 m |
| Main Level | Bedroom 3 | 3.3 m | 2.77 m | 3.3 m x 2.77 m |
Interested?
Contact us for more information
Prem Sagar Dhawan
Broker
102-23 Westmore Drive
Toronto, Ontario M9V 3Y7






