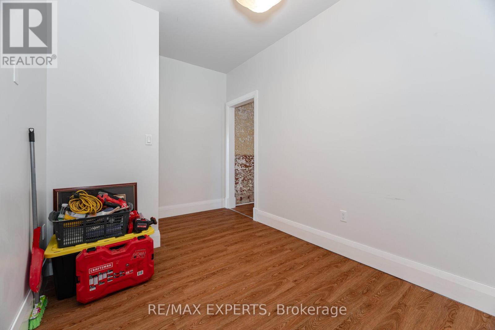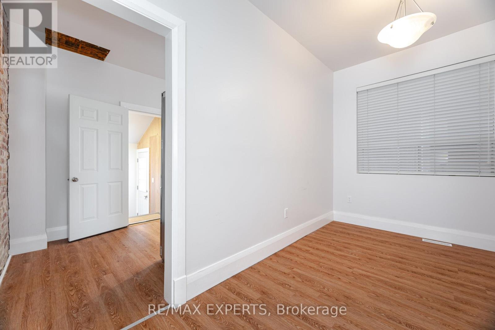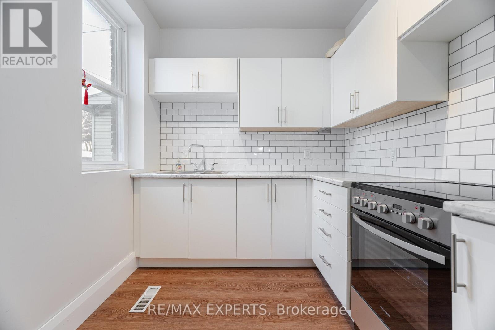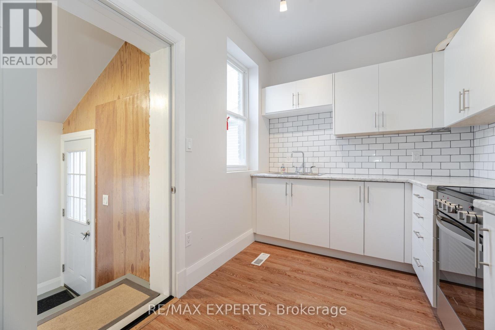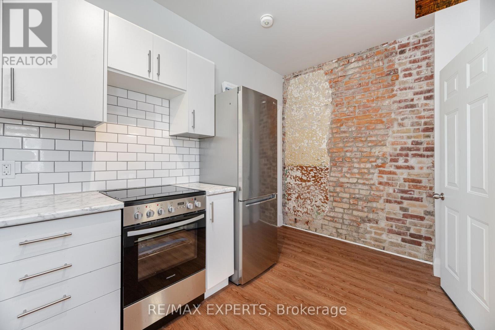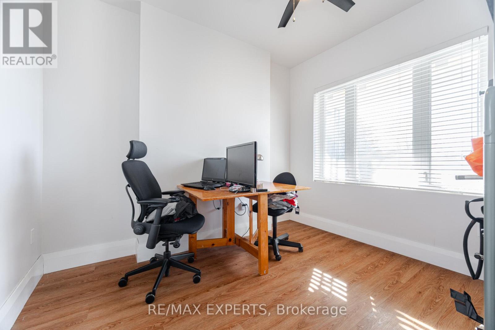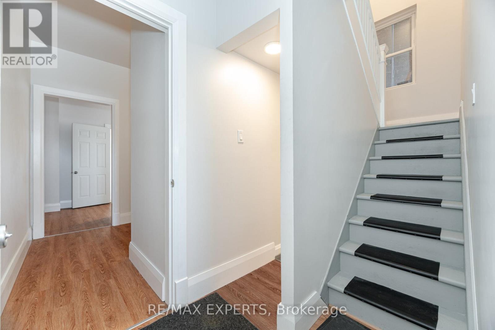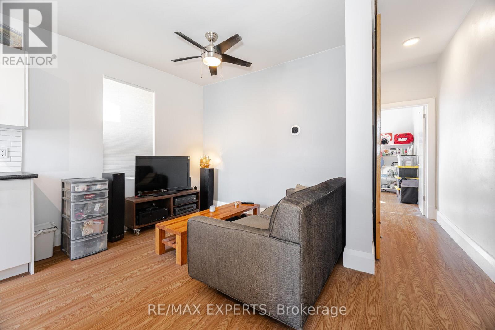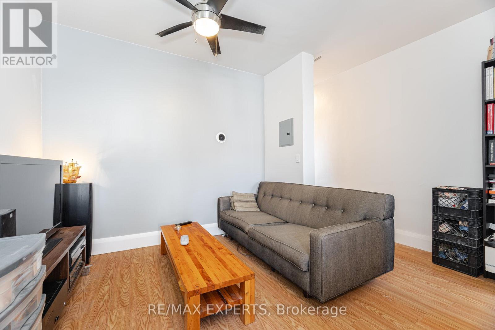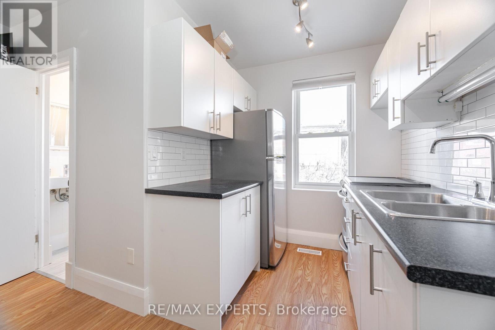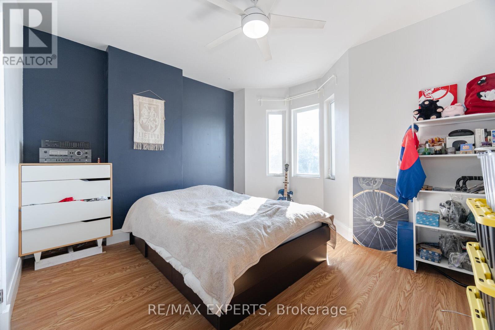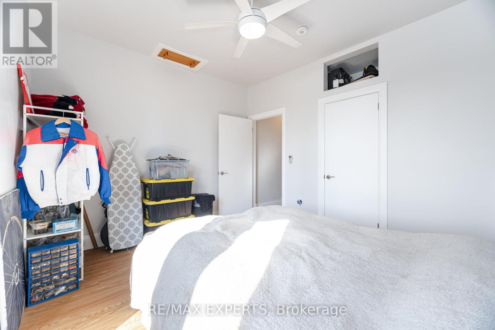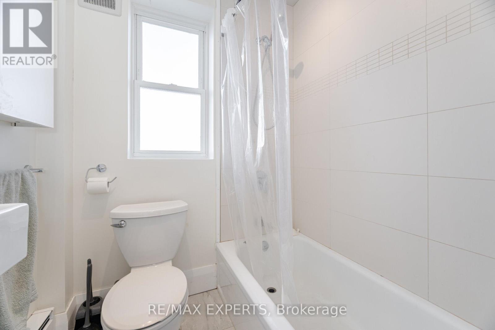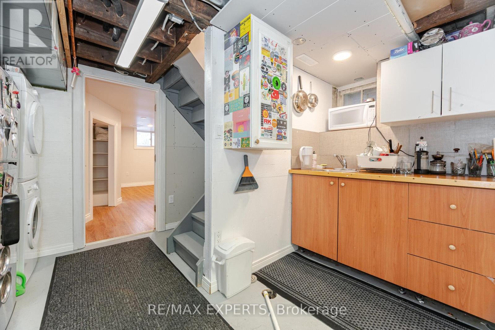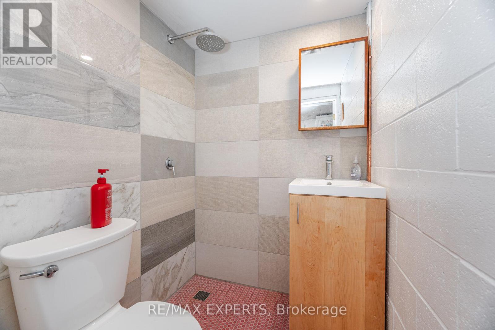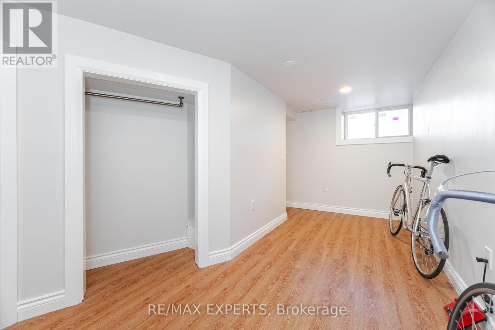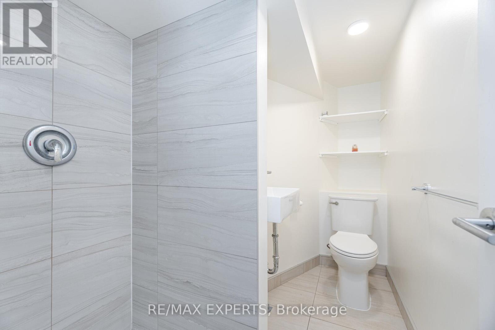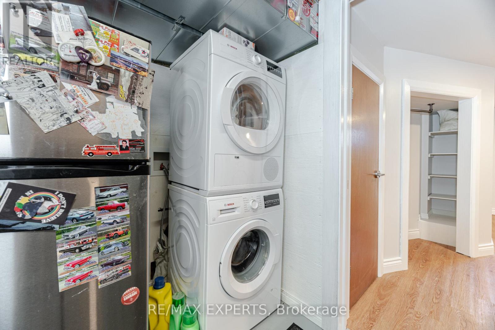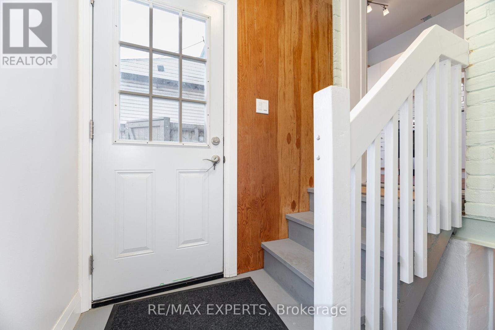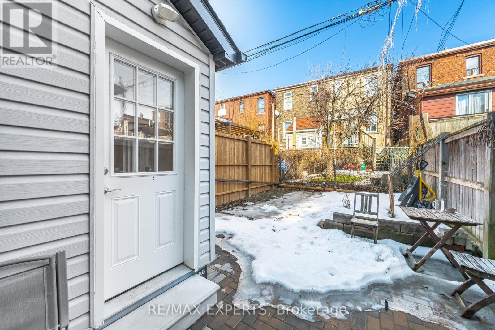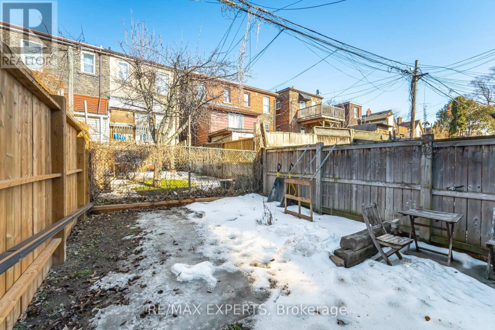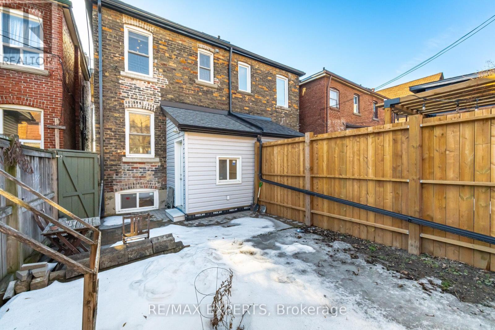289 Old Weston Road Toronto, Ontario M6N 3A7
3 Bedroom
3 Bathroom
Central Air Conditioning
Forced Air
$839,900
Discover this fantastic 2+1 bedroom Semi-Detached home featuring 2+1 Kitchens & 3 Baths * Two Units with Bedroom+ Kitchen & 3Pc Baths * Finished Basement With Separate Entrance With Rec Room, Kitchen & 3Pc Bath perfect for rent * This home offers incredible rental income potential of up to $70,000 annually. Ideal For Investors or multi-generational living, this home combines comfort and convenience in a prime location * Don't miss this exceptional opportunity (id:61445)
Property Details
| MLS® Number | W12012405 |
| Property Type | Single Family |
| Community Name | Weston-Pellam Park |
Building
| BathroomTotal | 3 |
| BedroomsAboveGround | 2 |
| BedroomsBelowGround | 1 |
| BedroomsTotal | 3 |
| Appliances | Dryer, Stove, Washer, Refrigerator |
| BasementDevelopment | Finished |
| BasementFeatures | Separate Entrance |
| BasementType | N/a (finished) |
| ConstructionStatus | Insulation Upgraded |
| ConstructionStyleAttachment | Semi-detached |
| CoolingType | Central Air Conditioning |
| ExteriorFinish | Brick, Vinyl Siding |
| FlooringType | Hardwood |
| FoundationType | Concrete |
| HeatingFuel | Natural Gas |
| HeatingType | Forced Air |
| StoriesTotal | 2 |
| Type | House |
| UtilityWater | Municipal Water |
Parking
| No Garage |
Land
| Acreage | No |
| Sewer | Sanitary Sewer |
| SizeDepth | 72 Ft ,6 In |
| SizeFrontage | 16 Ft ,8 In |
| SizeIrregular | 16.67 X 72.54 Ft |
| SizeTotalText | 16.67 X 72.54 Ft |
Rooms
| Level | Type | Length | Width | Dimensions |
|---|---|---|---|---|
| Lower Level | Recreational, Games Room | 3.08 m | 5.08 m | 3.08 m x 5.08 m |
| Lower Level | Kitchen | 3.56 m | 4.72 m | 3.56 m x 4.72 m |
| Main Level | Living Room | 3.5 m | 2.51 m | 3.5 m x 2.51 m |
| Main Level | Kitchen | 4.06 m | 2.36 m | 4.06 m x 2.36 m |
| Main Level | Bedroom | 3.05 m | 3.28 m | 3.05 m x 3.28 m |
| Upper Level | Family Room | 3.07 m | 2.82 m | 3.07 m x 2.82 m |
| Upper Level | Primary Bedroom | 4.11 m | 3.84 m | 4.11 m x 3.84 m |
Interested?
Contact us for more information
Rene Rupsingh Ahmad
Salesperson
RE/MAX Experts
277 Cityview Blvd Unit: 16
Vaughan, Ontario L4H 5A4
277 Cityview Blvd Unit: 16
Vaughan, Ontario L4H 5A4




