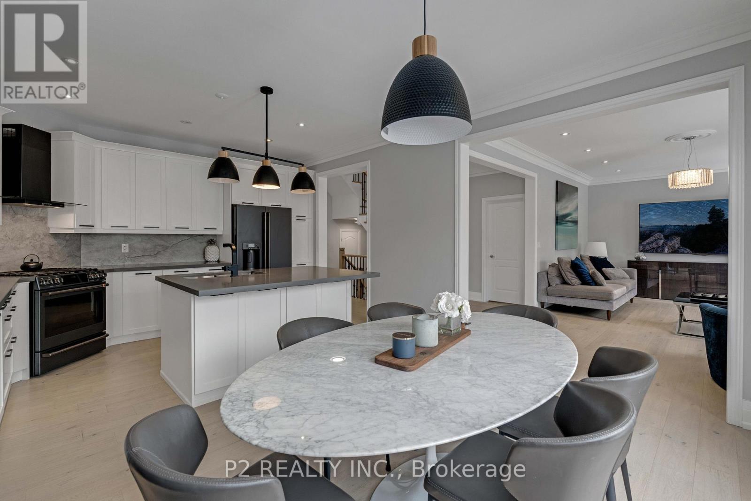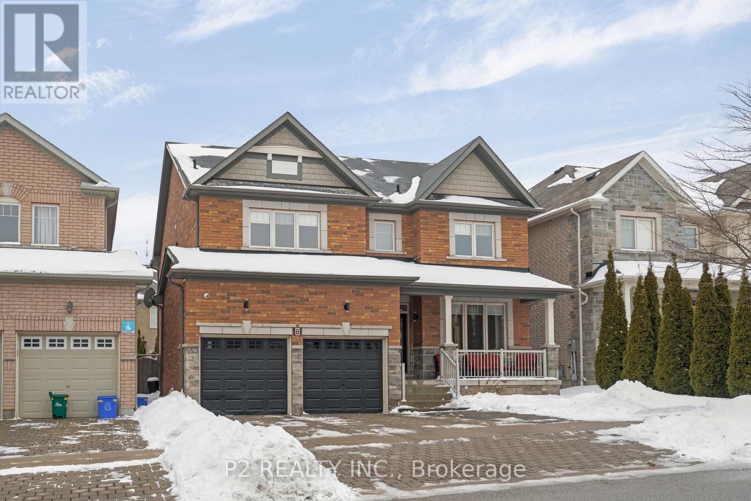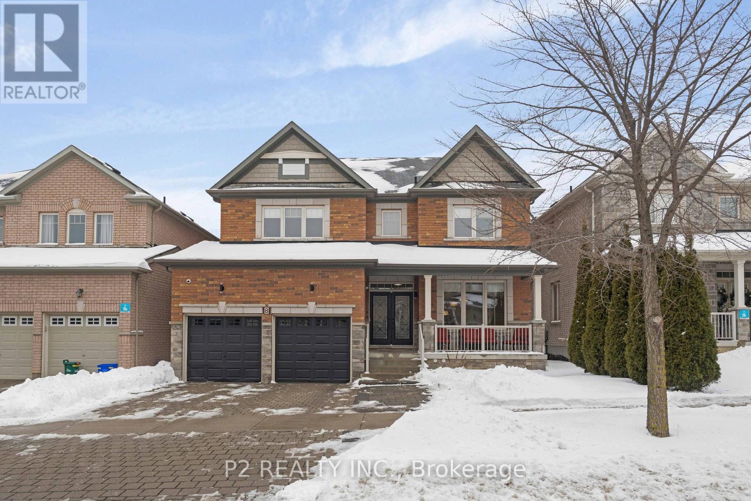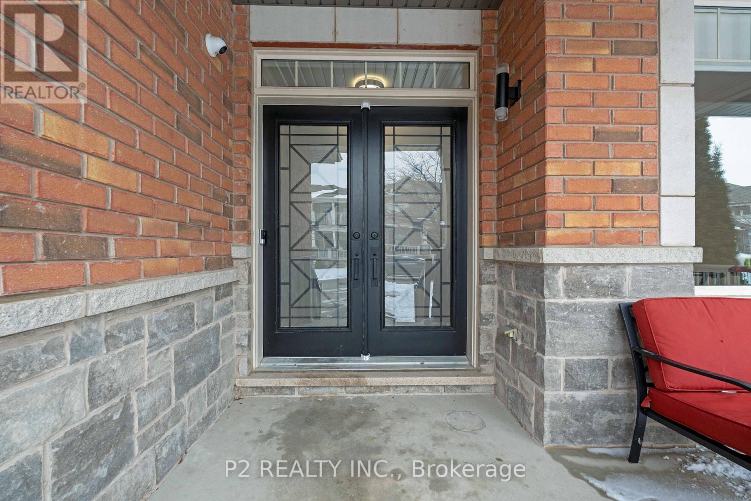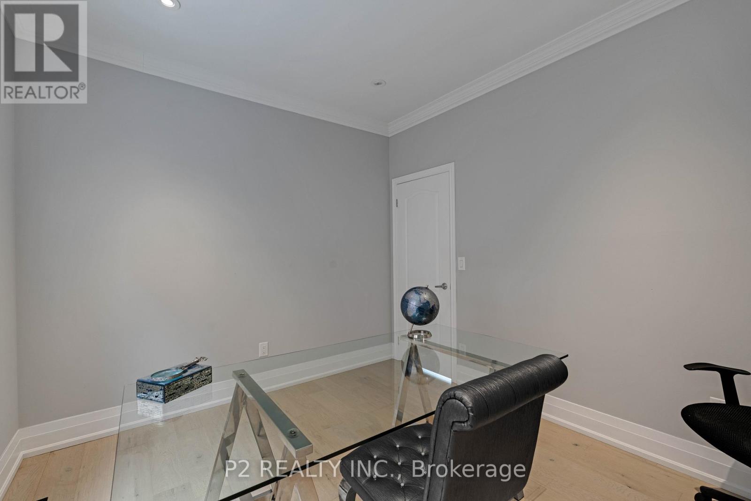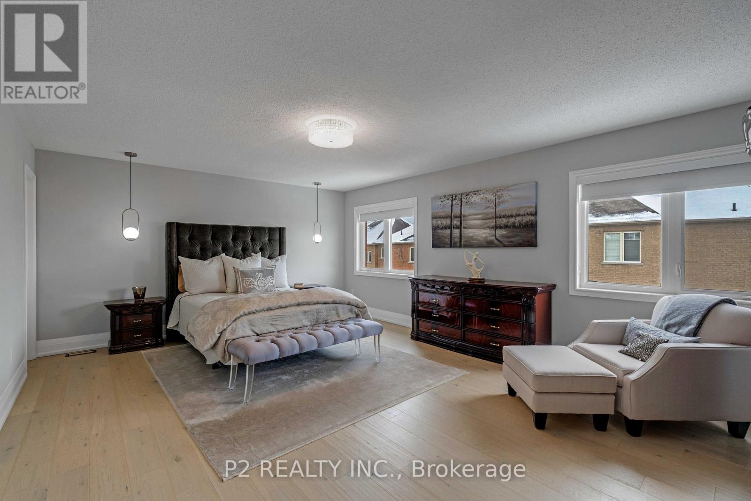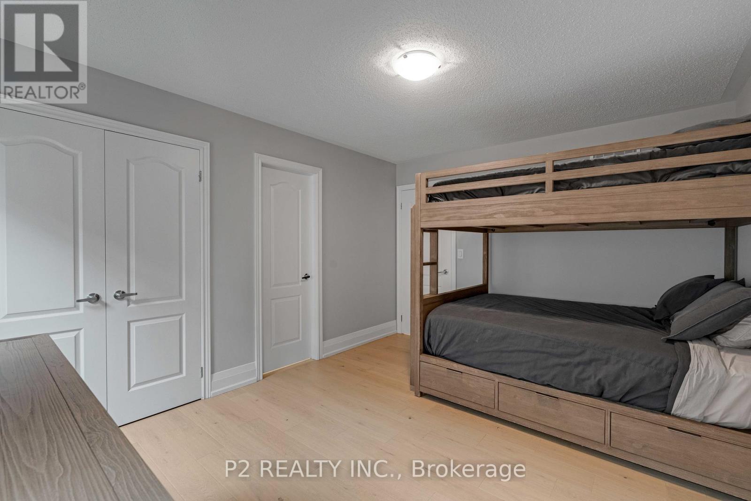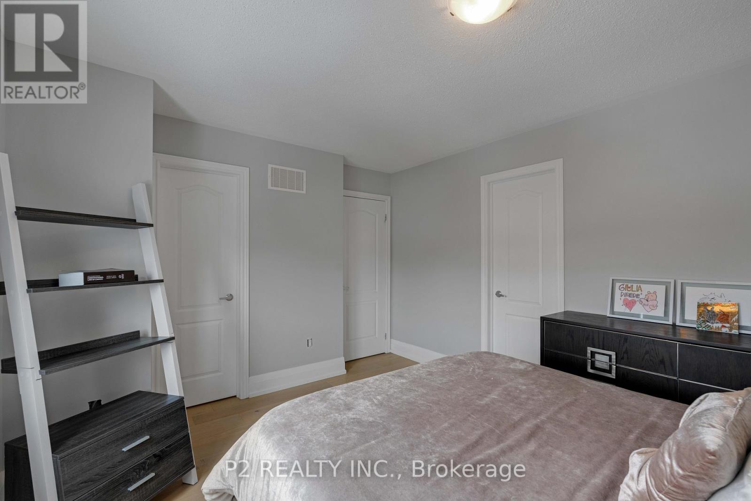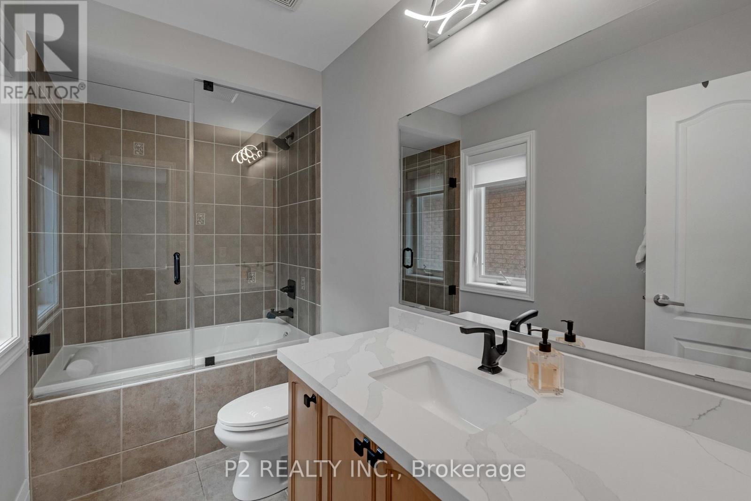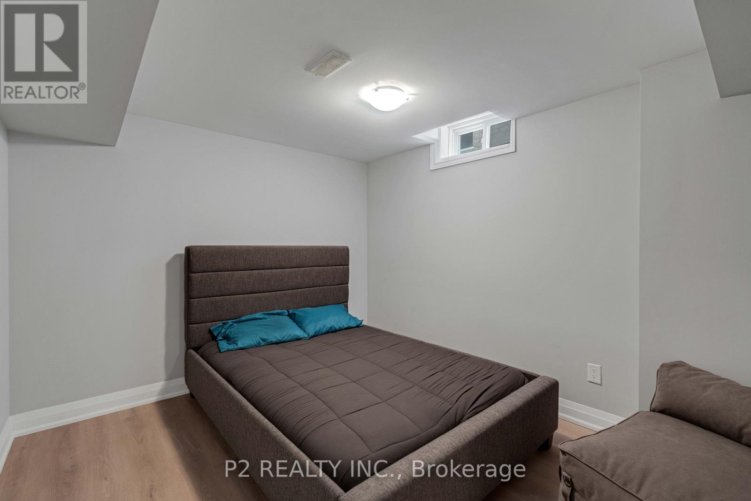8 Philips Lake Court Richmond Hill, Ontario L4E 0M2
$1,899,000
A truly exceptional home! This 4+1 bedroom detached property offers over 3,000 sq. ft. of modern living space, plus a fully finished basement. Located on a peaceful cul-de-sac, the home has been thoughtfully upgraded throughout. The main floor features high 9-ft ceilings, an office area, and a sleek design with hardwood floors and recessed lighting. The kitchen is a chefs dream, with granite countertops, a stylish backsplash, and a breakfast bar perfect for casual dining. The bathrooms are finished with chic quartz counters. The fully finished basement includes a spacious bedroom with built-in closets, a versatile recreation area, an exercise room, and a full 4-piece bath. Outside, enjoy the private landscaped yard and an interlocked driveway that can fit 3 cars. The home also includes security cameras around the exterior and a comprehensive interior alarm system. Situated in a vibrant Richmond Hill community, this property is an ideal choice for growing families. (id:61445)
Property Details
| MLS® Number | N12026522 |
| Property Type | Single Family |
| Community Name | Jefferson |
| ParkingSpaceTotal | 4 |
Building
| BathroomTotal | 5 |
| BedroomsAboveGround | 4 |
| BedroomsBelowGround | 1 |
| BedroomsTotal | 5 |
| Age | 6 To 15 Years |
| Amenities | Fireplace(s) |
| Appliances | Central Vacuum, Dishwasher, Dryer, Microwave, Stove, Washer, Window Coverings, Refrigerator |
| BasementDevelopment | Finished |
| BasementType | N/a (finished) |
| ConstructionStyleAttachment | Detached |
| CoolingType | Central Air Conditioning |
| ExteriorFinish | Brick |
| FireplacePresent | Yes |
| FireplaceTotal | 1 |
| FlooringType | Hardwood |
| FoundationType | Concrete |
| HalfBathTotal | 1 |
| HeatingFuel | Natural Gas |
| HeatingType | Forced Air |
| StoriesTotal | 2 |
| SizeInterior | 2999.975 - 3499.9705 Sqft |
| Type | House |
| UtilityWater | Municipal Water |
Parking
| Attached Garage | |
| Garage |
Land
| Acreage | No |
| Sewer | Sanitary Sewer |
| SizeDepth | 98 Ft ,8 In |
| SizeFrontage | 45 Ft |
| SizeIrregular | 45 X 98.7 Ft |
| SizeTotalText | 45 X 98.7 Ft |
Rooms
| Level | Type | Length | Width | Dimensions |
|---|---|---|---|---|
| Second Level | Primary Bedroom | 6.1 m | 4.5 m | 6.1 m x 4.5 m |
| Second Level | Bedroom 2 | 4.7 m | 4 m | 4.7 m x 4 m |
| Second Level | Bedroom 3 | 4 m | 3.4 m | 4 m x 3.4 m |
| Second Level | Bedroom 4 | 4.3 m | 3.4 m | 4.3 m x 3.4 m |
| Basement | Bedroom | 5.1 m | 3.4 m | 5.1 m x 3.4 m |
| Basement | Recreational, Games Room | 7.1 m | 5.2 m | 7.1 m x 5.2 m |
| Main Level | Living Room | 6.1 m | 4.61 m | 6.1 m x 4.61 m |
| Main Level | Dining Room | 6.1 m | 4.61 m | 6.1 m x 4.61 m |
| Main Level | Family Room | 6.1 m | 4 m | 6.1 m x 4 m |
| Main Level | Kitchen | 4.3 m | 3.1 m | 4.3 m x 3.1 m |
| Main Level | Eating Area | 4.3 m | 3.1 m | 4.3 m x 3.1 m |
| Main Level | Office | 3.4 m | 3.1 m | 3.4 m x 3.1 m |
https://www.realtor.ca/real-estate/28040355/8-philips-lake-court-richmond-hill-jefferson-jefferson
Interested?
Contact us for more information
Raymond Chin
Broker
30 Wertheim Crt Bldg A #4
Richmond Hill, Ontario L4B 1B9

