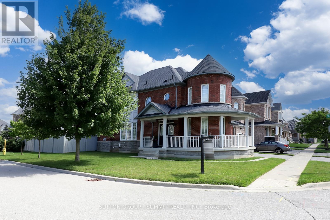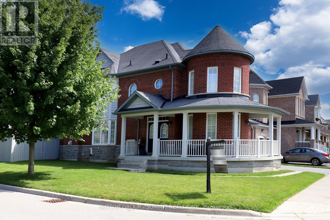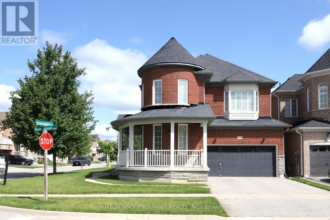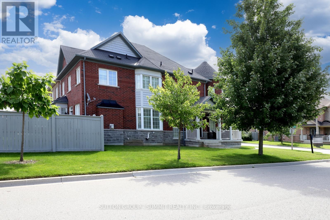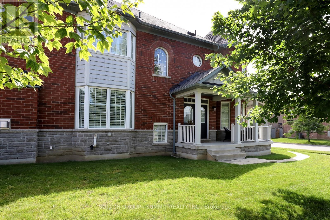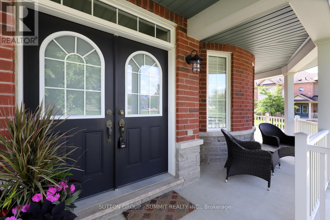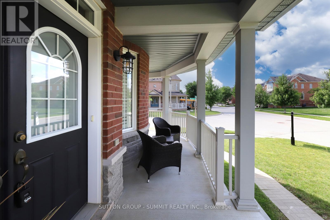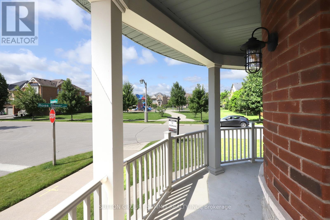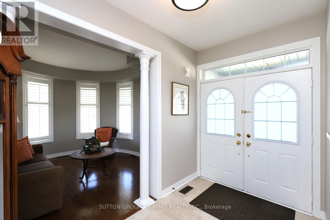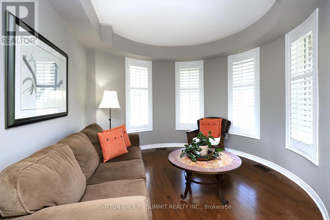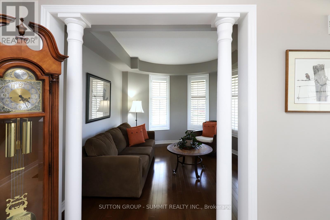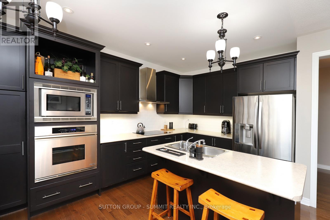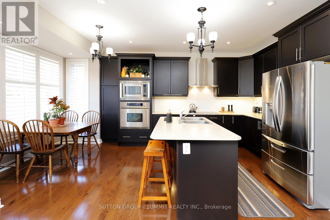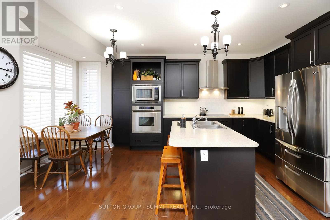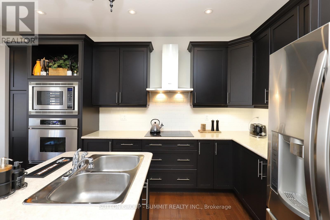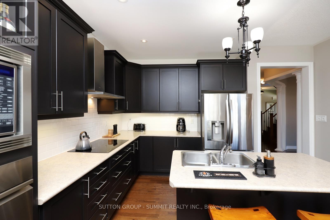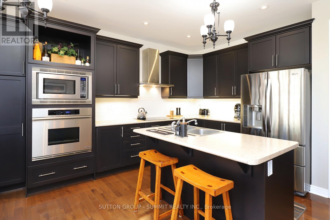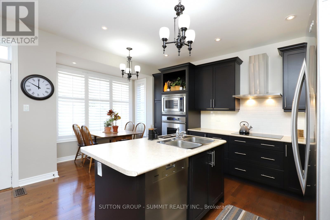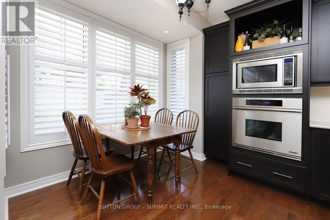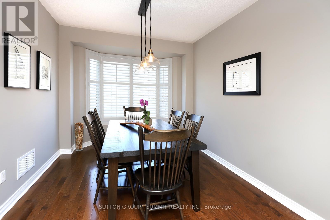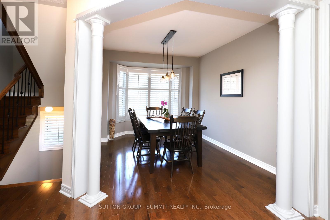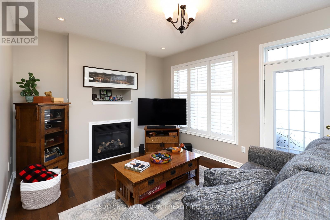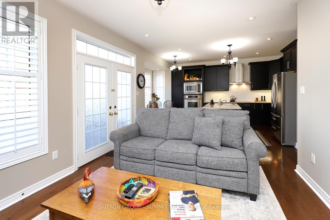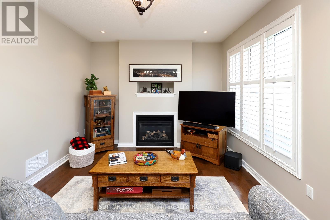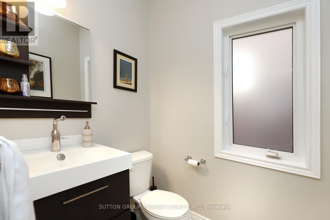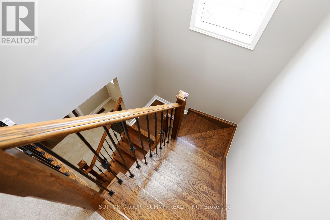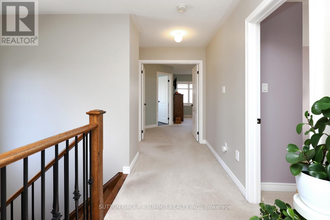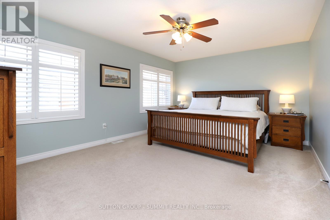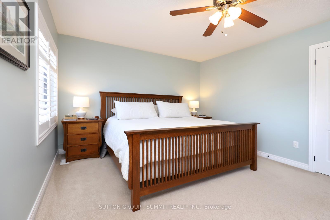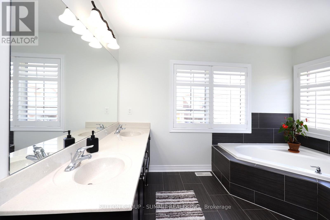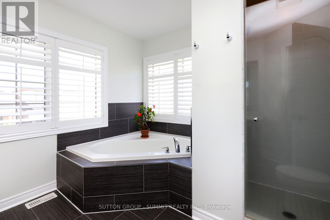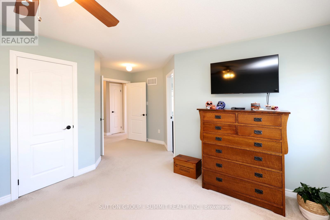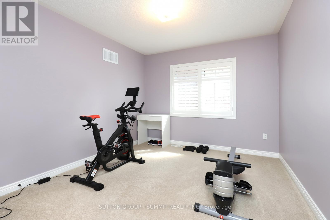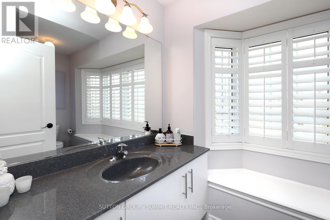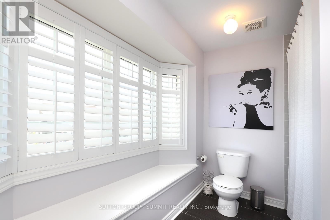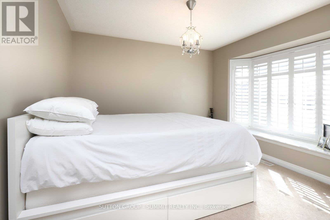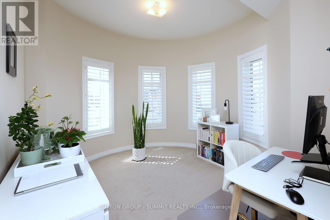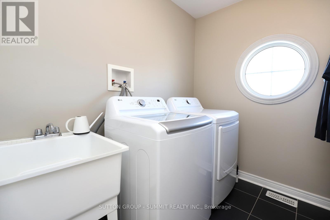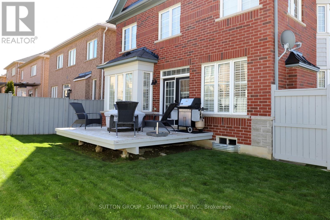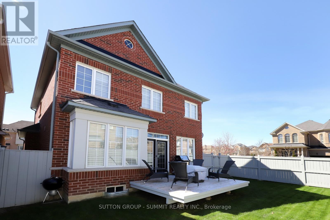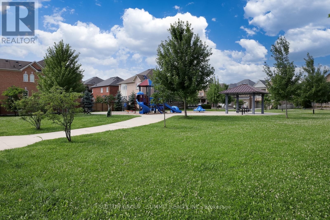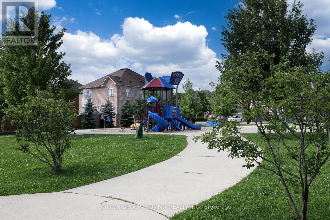2 Ross Shiner Lane Whitchurch-Stouffville, Ontario L4A 0S2
$1,325,000
Stunning Brick & Stone Home on an Extra Wide (45+ Ft) Corner Lot facing the Park! Enjoy the all day Sun!! 9 Foot Ceilings. Modern Eat In Kitchen w/Dark Chocolate Cabinets, Breakfast Bar, SS B/I Range, SS B/I MW, SS Induction Cook Top, SS Fridge, SS Hood Fan, Backsplash & More. Dark Hardwood Floors & Stairs with Wrought Iron Railings! Gas Fireplace in Family Rm. California Shutters throughout! Master features 5pc Ensuite w/double sinks, Sep Shower & Soaker Tub! Organizers in Bedroom Closets. Recent Improvements include New Air Conditioner 2024, New Furnace 2025, New Washer & Dryer 2023 and New Fridge 2024! Quick Walk to Barbara Reid Public School! 2nd Floor Laundry. Cold Cellar & 3pc R/I in Basement. (id:61445)
Property Details
| MLS® Number | N12073880 |
| Property Type | Single Family |
| Community Name | Stouffville |
| AmenitiesNearBy | Schools, Park |
| EquipmentType | Water Heater - Gas |
| Features | Conservation/green Belt |
| ParkingSpaceTotal | 4 |
| RentalEquipmentType | Water Heater - Gas |
| Structure | Deck |
Building
| BathroomTotal | 3 |
| BedroomsAboveGround | 4 |
| BedroomsTotal | 4 |
| Amenities | Fireplace(s) |
| Appliances | Oven - Built-in, Water Heater, Cooktop, Dryer, Hood Fan, Microwave, Range, Washer, Window Coverings, Refrigerator |
| BasementDevelopment | Unfinished |
| BasementType | Full (unfinished) |
| ConstructionStyleAttachment | Detached |
| CoolingType | Central Air Conditioning |
| ExteriorFinish | Brick, Stone |
| FireplacePresent | Yes |
| FlooringType | Hardwood, Carpeted |
| FoundationType | Poured Concrete |
| HalfBathTotal | 1 |
| HeatingFuel | Natural Gas |
| HeatingType | Forced Air |
| StoriesTotal | 2 |
| SizeInterior | 2000 - 2500 Sqft |
| Type | House |
| UtilityWater | Municipal Water |
Parking
| Garage |
Land
| Acreage | No |
| LandAmenities | Schools, Park |
| Sewer | Sanitary Sewer |
| SizeDepth | 85 Ft ,4 In |
| SizeFrontage | 45 Ft ,1 In |
| SizeIrregular | 45.1 X 85.4 Ft |
| SizeTotalText | 45.1 X 85.4 Ft |
Rooms
| Level | Type | Length | Width | Dimensions |
|---|---|---|---|---|
| Second Level | Primary Bedroom | 4.91 m | 3.63 m | 4.91 m x 3.63 m |
| Second Level | Bedroom 2 | 3.35 m | 3.03 m | 3.35 m x 3.03 m |
| Second Level | Bedroom 3 | 3.37 m | 3.18 m | 3.37 m x 3.18 m |
| Second Level | Bedroom 4 | 3.67 m | 3.32 m | 3.67 m x 3.32 m |
| Main Level | Living Room | 4.04 m | 3.26 m | 4.04 m x 3.26 m |
| Main Level | Dining Room | 4.35 m | 3.04 m | 4.35 m x 3.04 m |
| Main Level | Kitchen | 5.31 m | 4.14 m | 5.31 m x 4.14 m |
| Main Level | Family Room | 4.03 m | 3.37 m | 4.03 m x 3.37 m |
Interested?
Contact us for more information
Todd Russell Worgan
Salesperson
33 Pearl St #300
Mississauga, Ontario L5M 1X1

