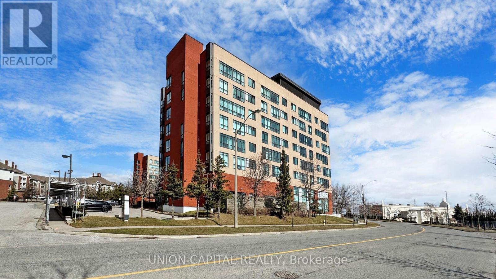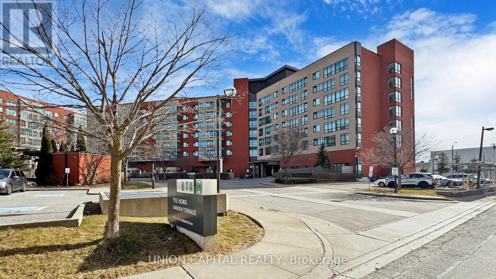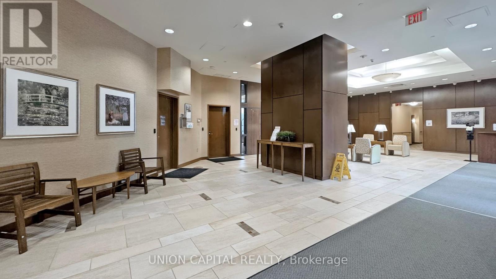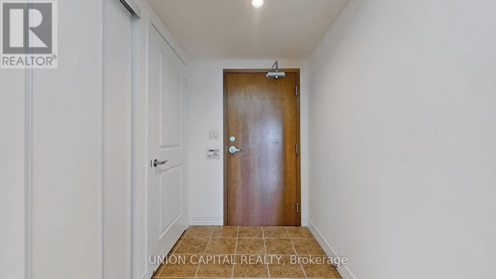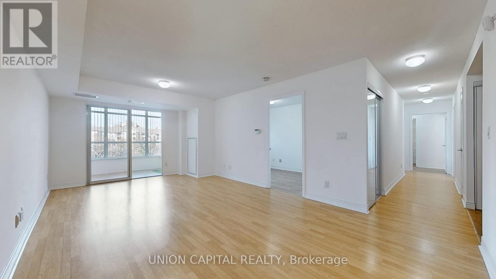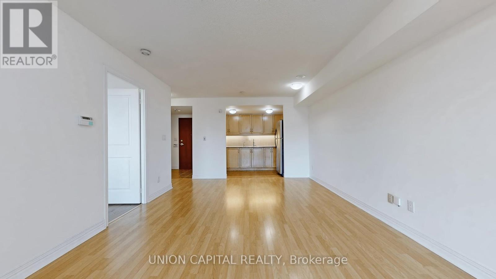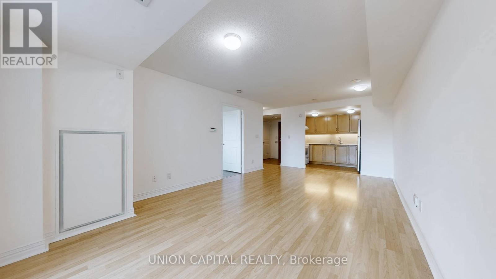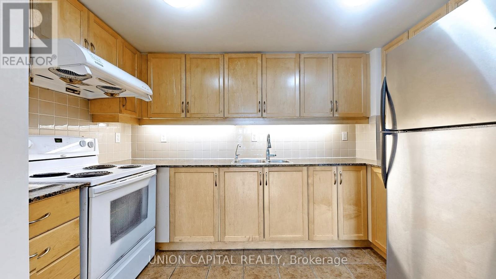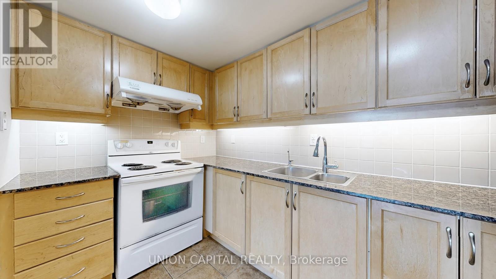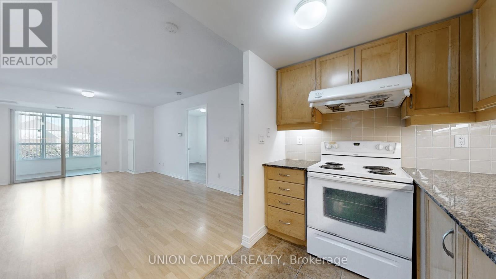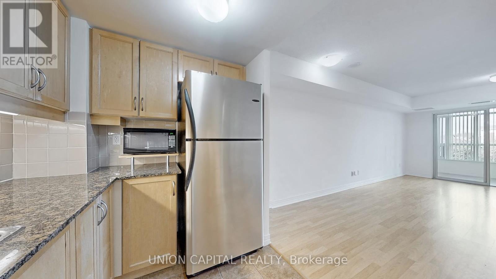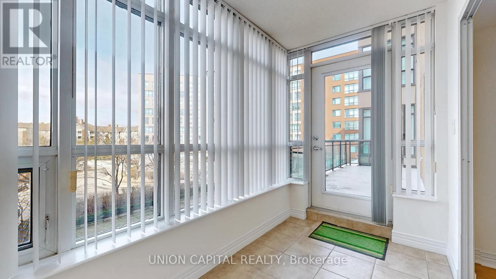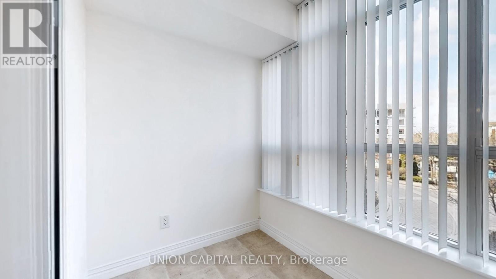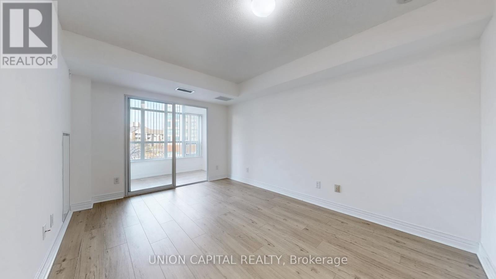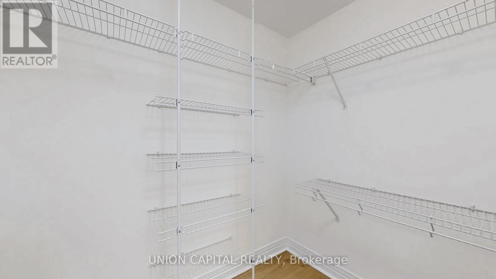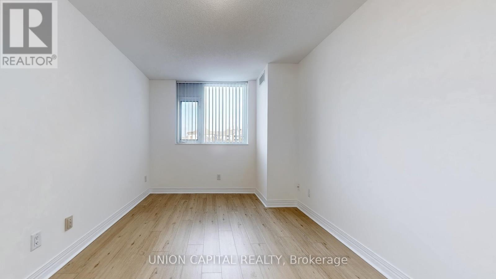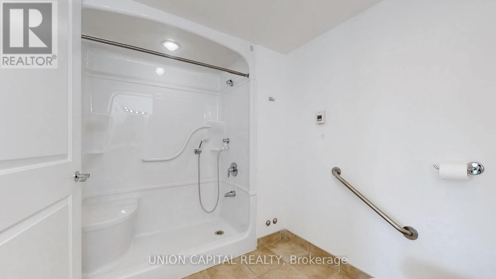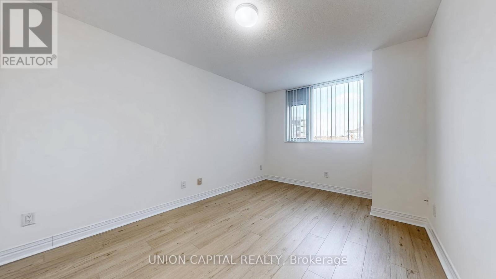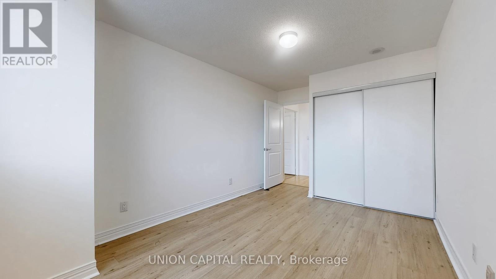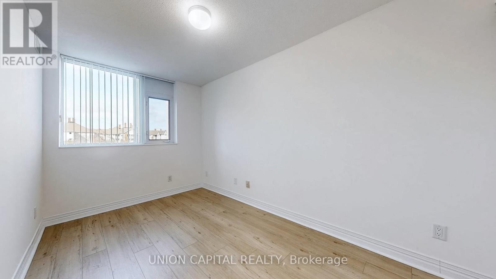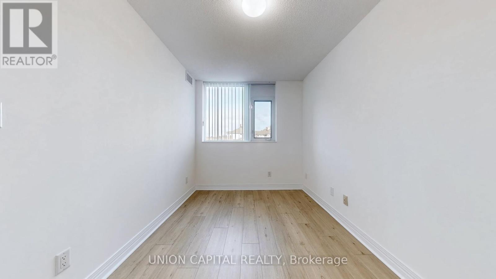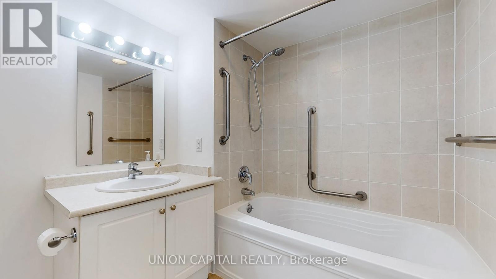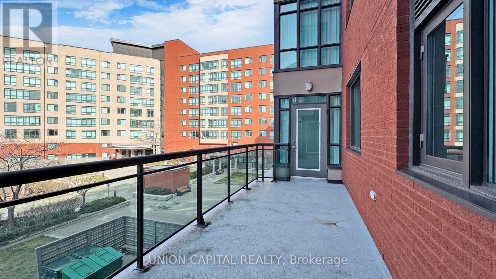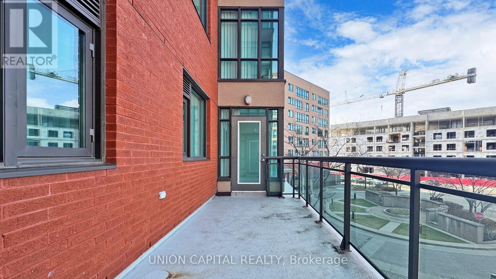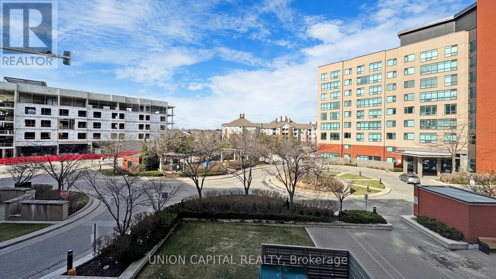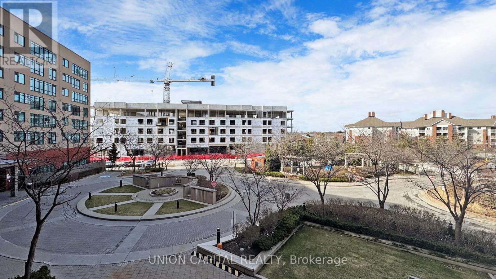219 - 90 Scottfield Drive Toronto, Ontario M1S 5W4
$738,000Maintenance, Common Area Maintenance, Heat, Electricity, Insurance, Parking, Water
$1,399.34 Monthly
Maintenance, Common Area Maintenance, Heat, Electricity, Insurance, Parking, Water
$1,399.34 MonthlyWelcome to Yee Hong Garden Terrace a rare life lease opportunity for those 55 and better.This one-of-a-kind, custom-designed corner suite offers 1,288 sq ft of bright, open living space with two sun-filled solariums and a private balcony ideal for morning coffee or quiet relaxation.A perfect step for those ready to downsize and enjoy a simpler lifestyle. Say goodbye to home maintenance, rising bills, and yard work property taxes and utilities are included in the monthly fee for stress-free living.Designed with comfort and peace of mind, the building features wheelchair accessibility, retrofitted bathrooms, in-suite non-motion detectors, and 24-hour monitoring. Onsite medical staff, an in-house clinic, and emergency call service offer added safety. Enjoy a vibrant community with daily activities, group events, and shuttle service to nearby malls all while maintaining your independence with support close at hand.This is more than a home its a thoughtfully designed next chapter filled with comfort, care, and connection. (id:61445)
Property Details
| MLS® Number | E12074351 |
| Property Type | Single Family |
| Community Name | Agincourt North |
| AmenitiesNearBy | Hospital, Public Transit |
| CommunityFeatures | Pets Not Allowed |
| Features | Wheelchair Access, Carpet Free |
| ParkingSpaceTotal | 1 |
| Structure | Clubhouse |
| ViewType | View |
Building
| BathroomTotal | 2 |
| BedroomsAboveGround | 2 |
| BedroomsBelowGround | 1 |
| BedroomsTotal | 3 |
| Age | 16 To 30 Years |
| Amenities | Exercise Centre, Party Room, Visitor Parking, Recreation Centre |
| Appliances | Dishwasher, Microwave, Hood Fan, Stove, Washer, Window Coverings, Refrigerator |
| CoolingType | Central Air Conditioning |
| ExteriorFinish | Brick |
| FlooringType | Ceramic, Laminate |
| HeatingFuel | Natural Gas |
| HeatingType | Forced Air |
| SizeInterior | 1200 - 1399 Sqft |
| Type | Apartment |
Parking
| Underground | |
| Garage |
Land
| Acreage | No |
| LandAmenities | Hospital, Public Transit |
| SizeIrregular | . |
| SizeTotalText | . |
Rooms
| Level | Type | Length | Width | Dimensions |
|---|---|---|---|---|
| Flat | Living Room | 5.79 m | 3.35 m | 5.79 m x 3.35 m |
| Flat | Dining Room | 5.79 m | 3.35 m | 5.79 m x 3.35 m |
| Flat | Kitchen | 3.43 m | 1.93 m | 3.43 m x 1.93 m |
| Flat | Primary Bedroom | 4.12 m | 3.07 m | 4.12 m x 3.07 m |
| Flat | Bedroom 2 | 4.01 m | 3 m | 4.01 m x 3 m |
| Flat | Den | 4.24 m | 3.56 m | 4.24 m x 3.56 m |
| Flat | Sunroom | 3.18 m | 1.8 m | 3.18 m x 1.8 m |
| Flat | Sunroom | 3.18 m | 1.8 m | 3.18 m x 1.8 m |
Interested?
Contact us for more information
Kevin Hua
Broker
245 West Beaver Creek Rd #9b
Richmond Hill, Ontario L4B 1L1

