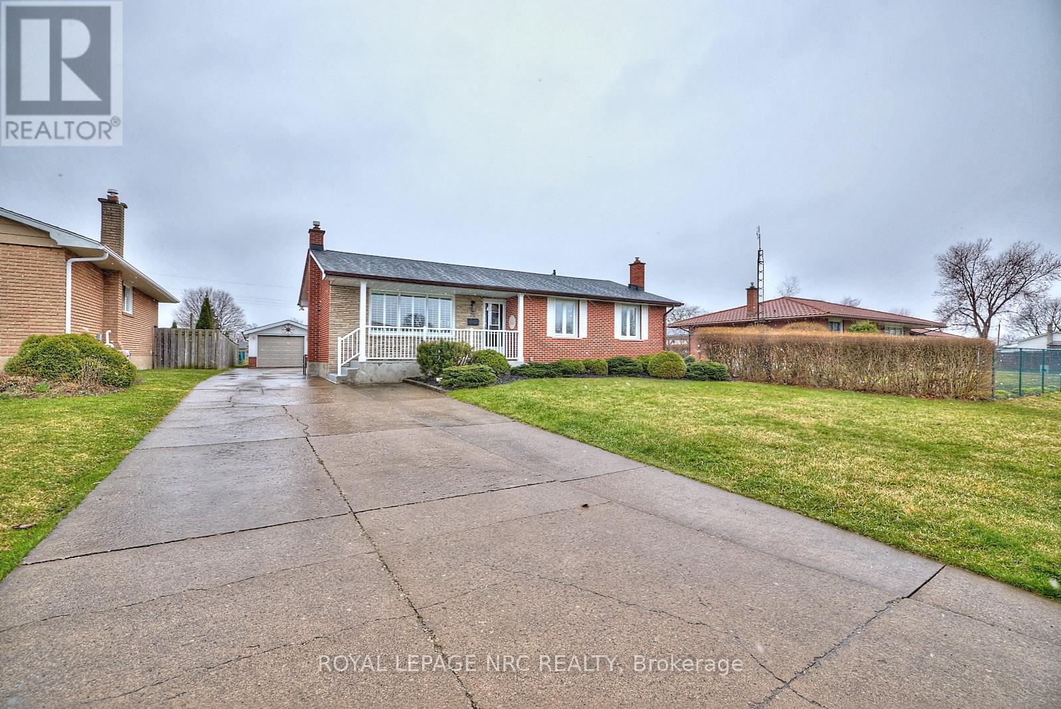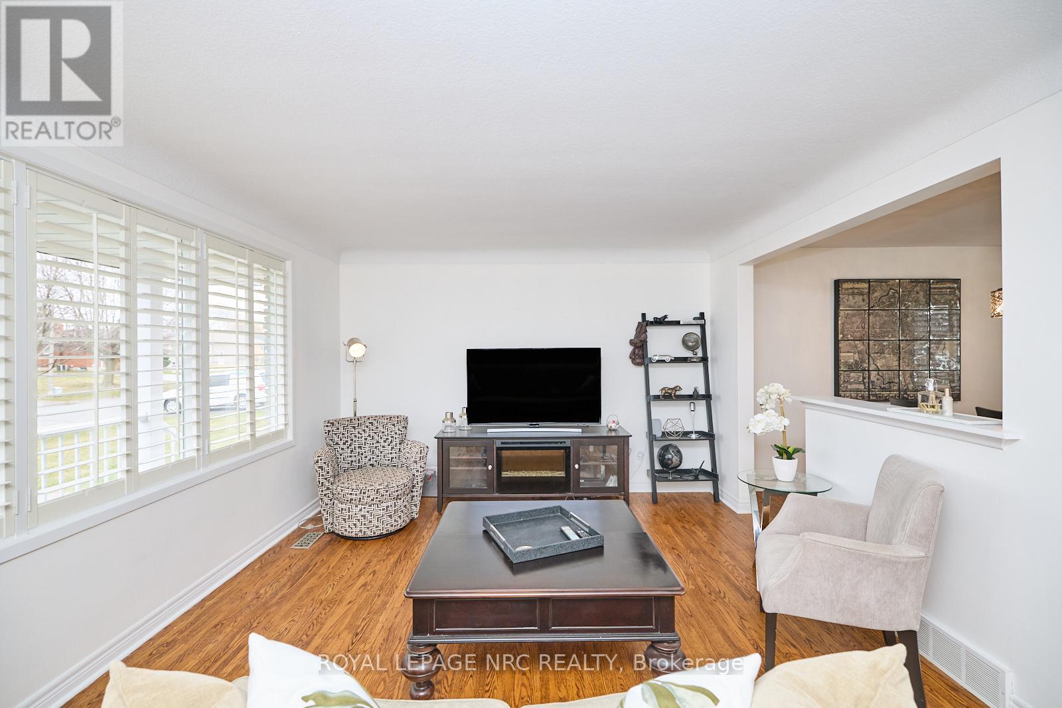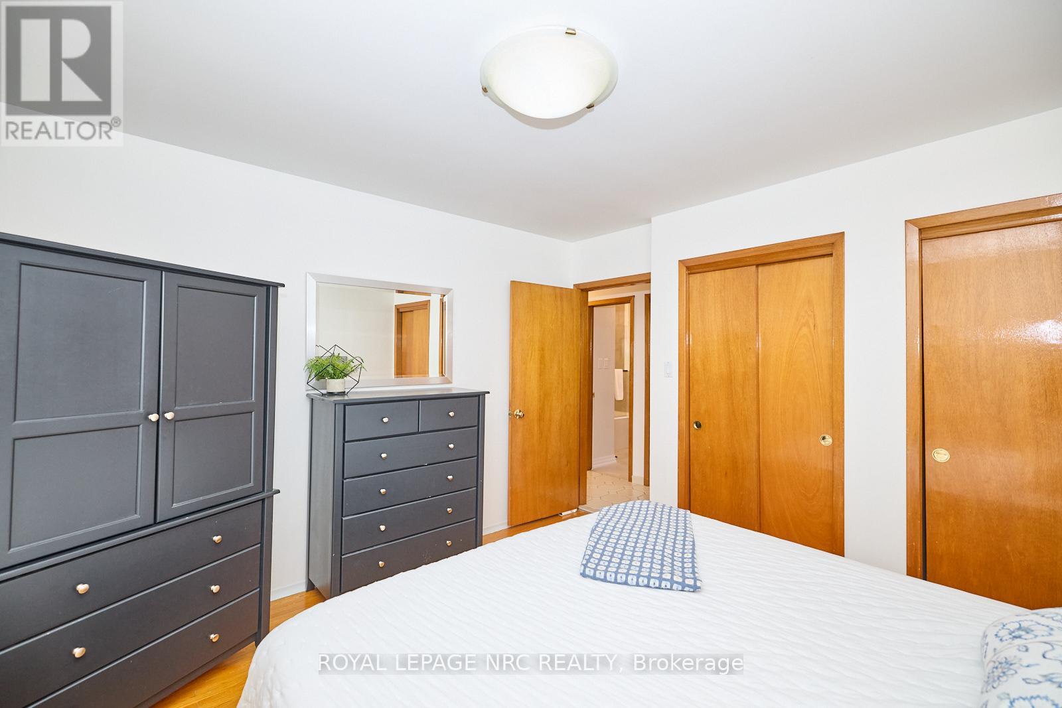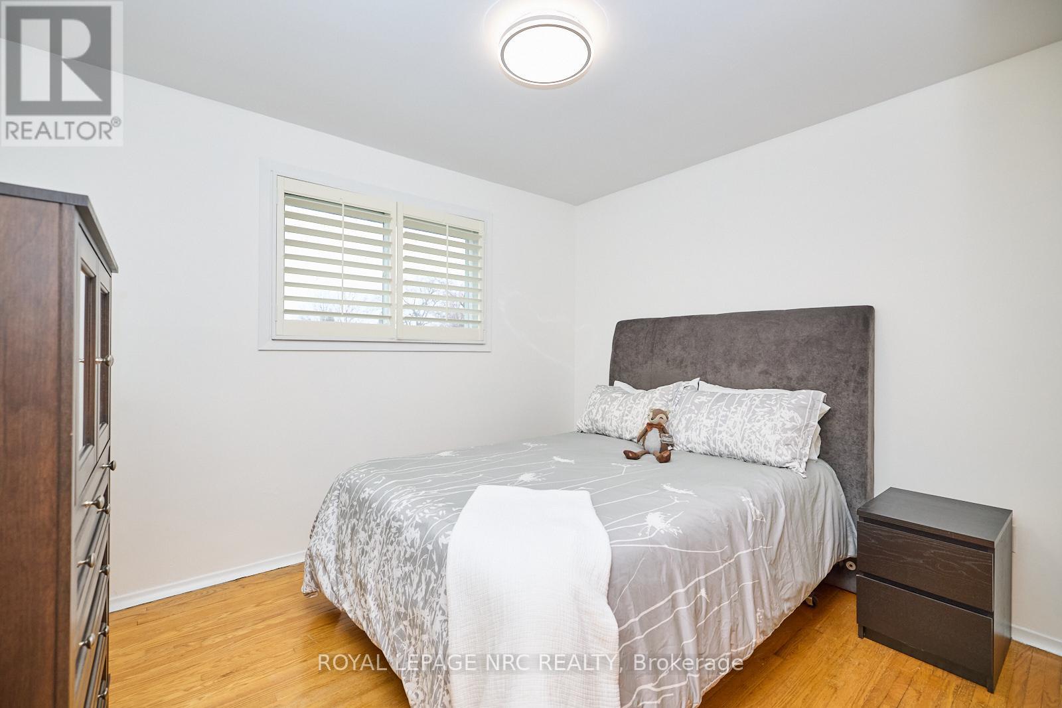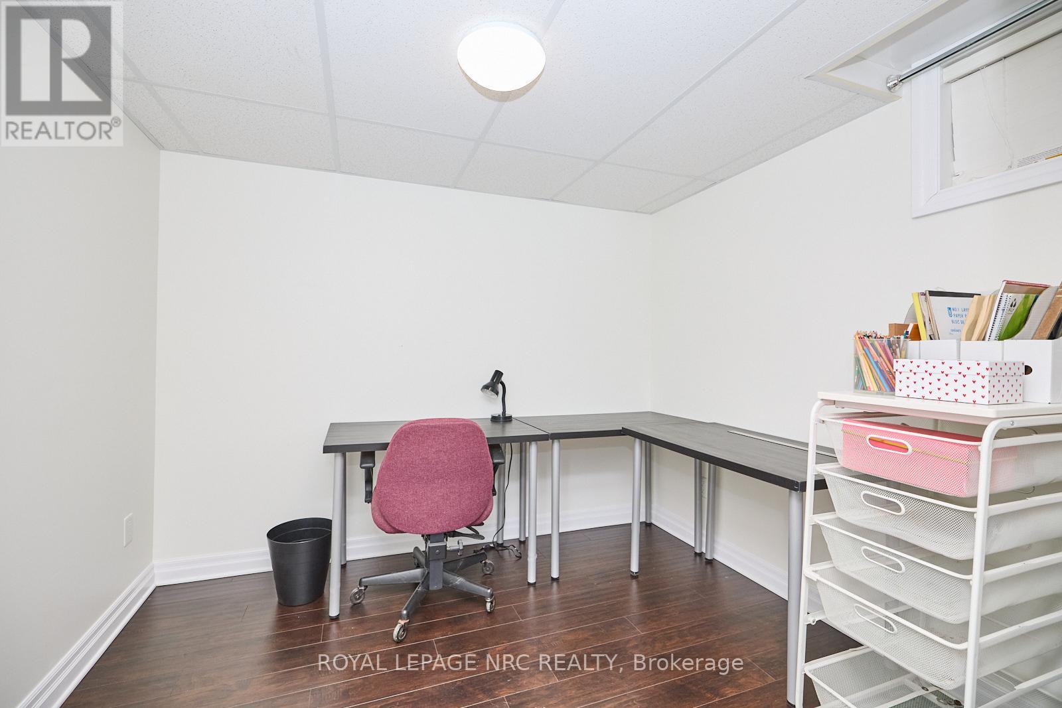75 Rose Avenue Thorold, Ontario L2V 3C7
$748,000
Welcome to 75 Rose Avenue, Thorold - A Move-In Ready Gem! This beautifully maintained brick bungalow sits on an impressive 60 x 159-foot lot, offering space, privacy, and comfort both inside and out. From the charming front porch, to classic window shutters, to the deep garage and extra-long driveway that accommodates multiple vehicles, this home truly checks all the boxes. Step inside to a bright and inviting main floor featuring three generous bedrooms, an updated 4-piece bathroom with a Bluetooth speaker fan for music or podcasts, and plenty of closet and storage space. The cozy, functional layout is ideal for families or investors seeking a turnkey opportunity. A separate entrance leads to a fully finished basement suite - perfect for in-laws, guests, or potential rental income. The basement includes a self-contained kitchen, 3-piece bathroom with a makeup vanity, two bedrooms, an office with a window, and a spacious recroom complete with a gas fireplace. Outside, enjoy the private backyard retreat with a stylish shutter-style fenced sitting area - perfect for relaxing or entertaining. Pride of ownership shines through with numerous updates over the years:* 2025: Upper level freshly painted; new range fan installed* 2024: Front porch refinished, new posts and railings; parging around the house* 2022: Updated main floor bathroom* 2021: New fridge and stove in the upstairs kitchen* 2019: Roof replaced; backyard privacy shutters installed* 2016: Complete basement renovation. Located just minutes from Hwy 406, The Pen Centre, Brock University, schools, shopping, restaurants, and more - this home offers unbeatable convenience in a quiet, family-friendly neighbourhood. Don't miss your chance to own this spacious and move-in-ready home in the heart of Thorold! (id:61445)
Property Details
| MLS® Number | X12077221 |
| Property Type | Single Family |
| Community Name | 557 - Thorold Downtown |
| Features | In-law Suite |
| ParkingSpaceTotal | 6 |
Building
| BathroomTotal | 2 |
| BedroomsAboveGround | 3 |
| BedroomsBelowGround | 2 |
| BedroomsTotal | 5 |
| ArchitecturalStyle | Bungalow |
| BasementDevelopment | Finished |
| BasementFeatures | Separate Entrance |
| BasementType | N/a (finished) |
| ConstructionStyleAttachment | Detached |
| CoolingType | Central Air Conditioning |
| ExteriorFinish | Brick Facing |
| FireplacePresent | Yes |
| FireplaceTotal | 1 |
| FoundationType | Poured Concrete |
| HeatingFuel | Natural Gas |
| HeatingType | Forced Air |
| StoriesTotal | 1 |
| SizeInterior | 700 - 1100 Sqft |
| Type | House |
| UtilityWater | Municipal Water |
Parking
| Detached Garage | |
| Garage |
Land
| Acreage | No |
| Sewer | Sanitary Sewer |
| SizeDepth | 159 Ft ,4 In |
| SizeFrontage | 60 Ft |
| SizeIrregular | 60 X 159.4 Ft |
| SizeTotalText | 60 X 159.4 Ft |
Rooms
| Level | Type | Length | Width | Dimensions |
|---|---|---|---|---|
| Basement | Bedroom 2 | 2.44 m | 2.44 m | 2.44 m x 2.44 m |
| Basement | Office | 2.44 m | 2.44 m | 2.44 m x 2.44 m |
| Basement | Recreational, Games Room | 6.1 m | 4.21 m | 6.1 m x 4.21 m |
| Basement | Kitchen | 2.62 m | 2.44 m | 2.62 m x 2.44 m |
| Basement | Bedroom | 3.05 m | 2.44 m | 3.05 m x 2.44 m |
| Main Level | Living Room | 4.42 m | 3.35 m | 4.42 m x 3.35 m |
| Main Level | Dining Room | 3.05 m | 2.44 m | 3.05 m x 2.44 m |
| Main Level | Kitchen | 3.05 m | 2.44 m | 3.05 m x 2.44 m |
| Main Level | Bedroom | 3.63 m | 2.5 m | 3.63 m x 2.5 m |
| Main Level | Bedroom 2 | 3.66 m | 3.35 m | 3.66 m x 3.35 m |
| Main Level | Bedroom 3 | 3.11 m | 2.74 m | 3.11 m x 2.74 m |
Interested?
Contact us for more information
Jennifer Huang
Salesperson
33 Maywood Ave
St. Catharines, Ontario L2R 1C5

