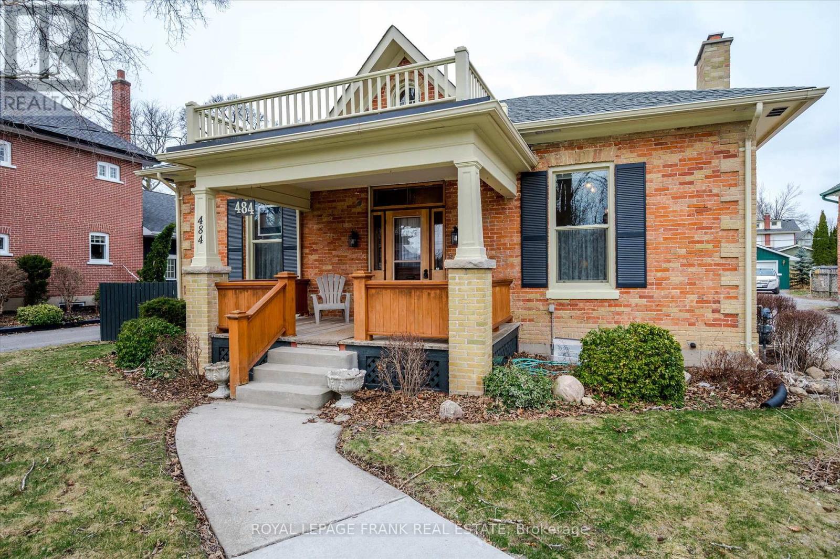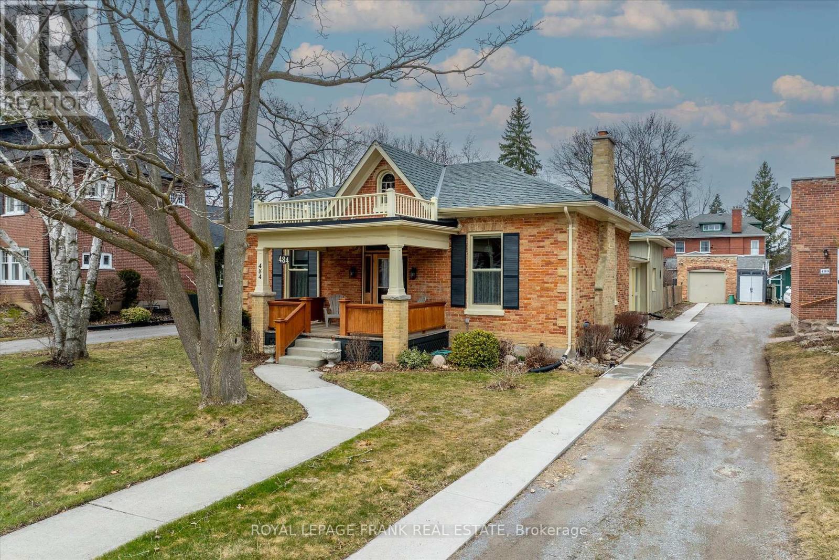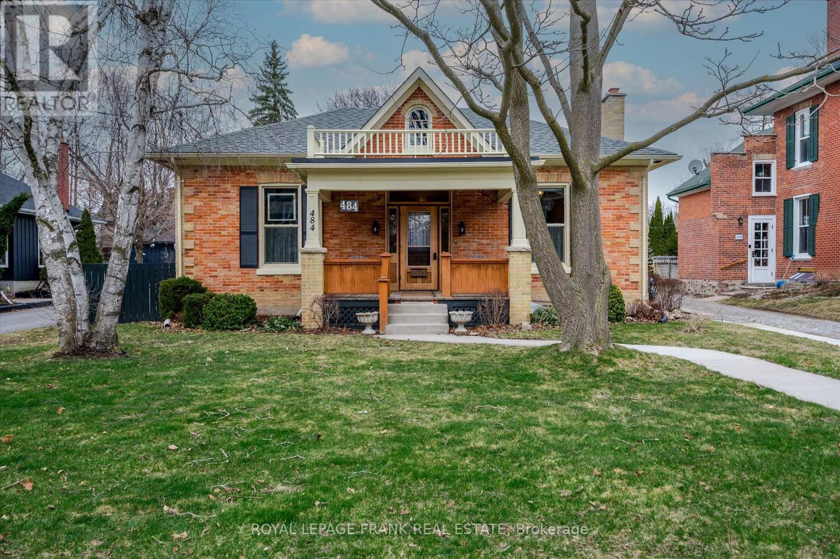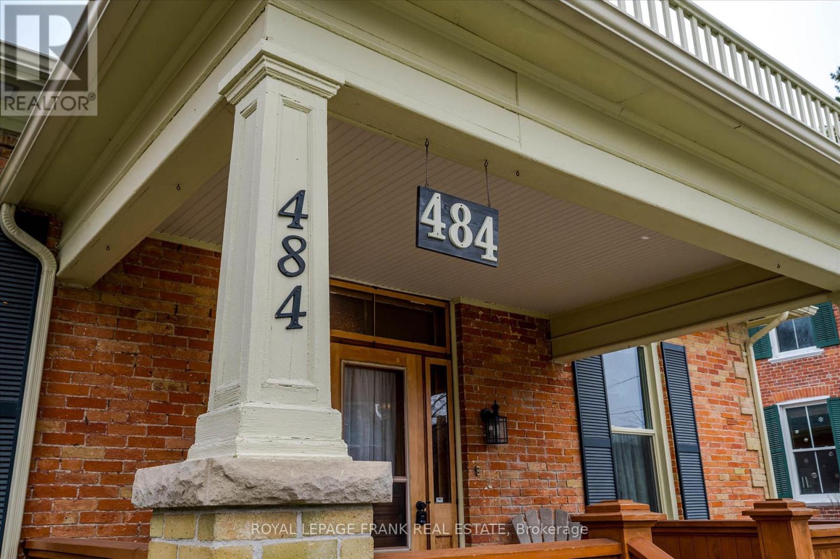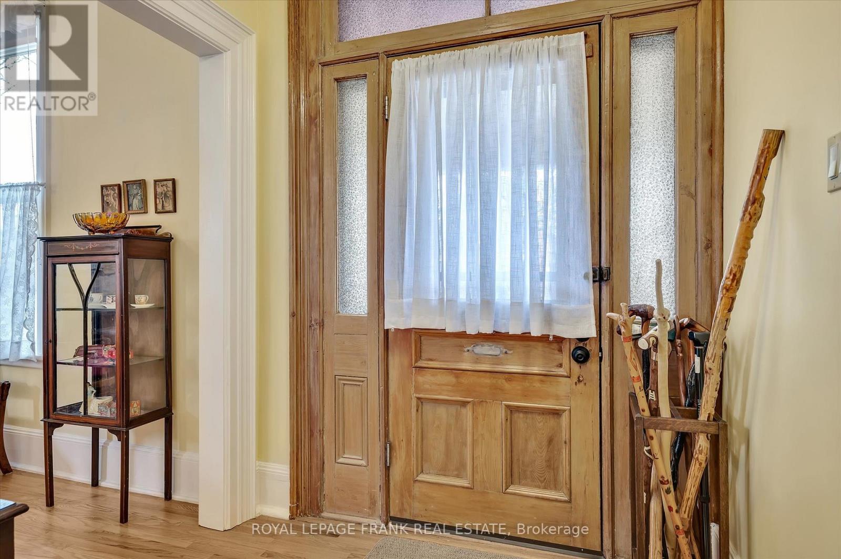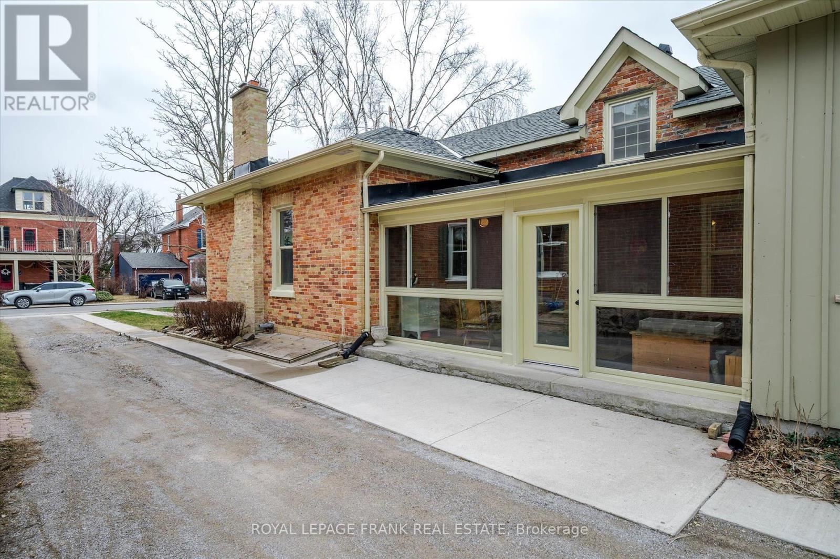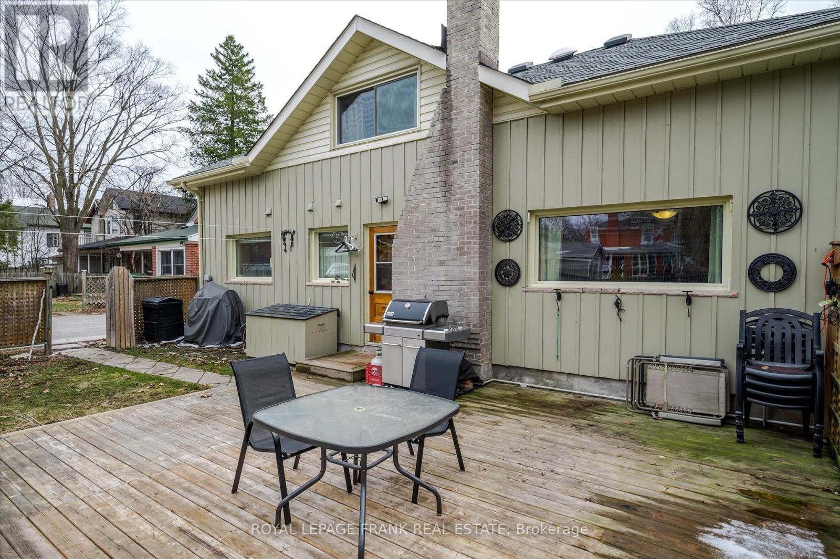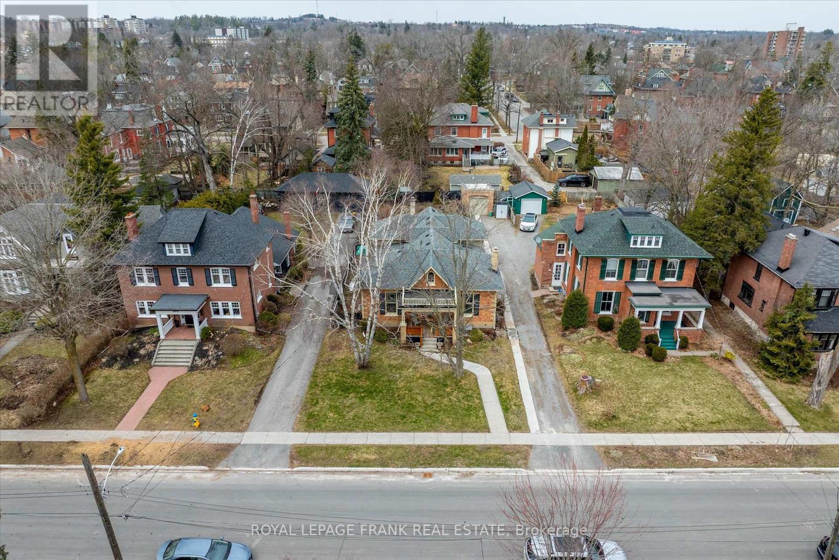484 Gilmour Street Peterborough Central, Ontario K9H 2J9
$995,000
A Beautiful Piece of History in Peterborough's Old West neighbourhood. This stunning example of a renovated Regency Cottage built in the 1860's features meticulously maintained original rooms, as well as a family room/office/bath addition, and a 3-season screen/sunroom/mudroom addition. 1+2 bedrooms, a beautifully renovated kitchen, elegant living and dining rooms, large windows, fireplace and 11' ceilings. The family room and office overlook the back yard with decking and beautiful mature gardens. Primary bedroom and dressing room, Two bedrooms, a 2pc bath, a 4pc bath and laundry room complete the main floor. The upper level is finished with 2 bedrooms with huge walk-in closets/change room/storage areas as well as a full bath. The carriage house at rear has been converted to garage/workshop. A wonderful mature tree lined street in a walk-everywhere location! (id:61445)
Property Details
| MLS® Number | X12077163 |
| Property Type | Single Family |
| Community Name | 3 Old West End |
| AmenitiesNearBy | Hospital, Public Transit, Schools |
| EquipmentType | Water Heater - Electric |
| Features | Level Lot, Wooded Area, Flat Site, Lane, Sump Pump |
| ParkingSpaceTotal | 3 |
| RentalEquipmentType | Water Heater - Electric |
| Structure | Deck, Porch, Shed |
Building
| BathroomTotal | 3 |
| BedroomsAboveGround | 2 |
| BedroomsBelowGround | 2 |
| BedroomsTotal | 4 |
| Age | 100+ Years |
| Amenities | Fireplace(s) |
| Appliances | Dishwasher, Dryer, Freezer, Microwave, Stove, Washer, Window Coverings, Refrigerator |
| BasementDevelopment | Unfinished |
| BasementType | Partial (unfinished) |
| ConstructionStatus | Insulation Upgraded |
| ConstructionStyleAttachment | Detached |
| CoolingType | Central Air Conditioning |
| ExteriorFinish | Brick |
| FireplacePresent | Yes |
| FireplaceTotal | 2 |
| FoundationType | Concrete, Stone |
| HalfBathTotal | 1 |
| HeatingFuel | Natural Gas |
| HeatingType | Forced Air |
| StoriesTotal | 2 |
| SizeInterior | 2500 - 3000 Sqft |
| Type | House |
| UtilityWater | Municipal Water |
Parking
| Detached Garage | |
| Garage |
Land
| Acreage | No |
| LandAmenities | Hospital, Public Transit, Schools |
| LandscapeFeatures | Landscaped |
| Sewer | Sanitary Sewer |
| SizeDepth | 183 Ft ,9 In |
| SizeFrontage | 60 Ft ,2 In |
| SizeIrregular | 60.2 X 183.8 Ft ; As Per Geowarehouse |
| SizeTotalText | 60.2 X 183.8 Ft ; As Per Geowarehouse|under 1/2 Acre |
| ZoningDescription | R1 |
Rooms
| Level | Type | Length | Width | Dimensions |
|---|---|---|---|---|
| Second Level | Bedroom | 2.68 m | 4.51 m | 2.68 m x 4.51 m |
| Second Level | Bedroom | 4.32 m | 4.63 m | 4.32 m x 4.63 m |
| Second Level | Bathroom | 1.29 m | 3.05 m | 1.29 m x 3.05 m |
| Second Level | Other | 3.52 m | 4.78 m | 3.52 m x 4.78 m |
| Second Level | Other | 3.06 m | 6 m | 3.06 m x 6 m |
| Main Level | Living Room | 5.31 m | 7.1 m | 5.31 m x 7.1 m |
| Main Level | Den | 3.57 m | 5.64 m | 3.57 m x 5.64 m |
| Main Level | Foyer | 2.03 m | 2.82 m | 2.03 m x 2.82 m |
| Main Level | Dining Room | 4.06 m | 5.82 m | 4.06 m x 5.82 m |
| Main Level | Kitchen | 3.27 m | 4.63 m | 3.27 m x 4.63 m |
| Main Level | Family Room | 6.08 m | 4.61 m | 6.08 m x 4.61 m |
| Main Level | Primary Bedroom | 4.7 m | 3.94 m | 4.7 m x 3.94 m |
| Main Level | Bedroom | 3.52 m | 2.4 m | 3.52 m x 2.4 m |
| Main Level | Bathroom | 2.58 m | 2.04 m | 2.58 m x 2.04 m |
| Main Level | Bathroom | 1.53 m | 1.13 m | 1.53 m x 1.13 m |
| Main Level | Sunroom | 2.75 m | 5.79 m | 2.75 m x 5.79 m |
| Main Level | Laundry Room | 1.57 m | 1.99 m | 1.57 m x 1.99 m |
Utilities
| Cable | Installed |
| Sewer | Installed |
Interested?
Contact us for more information
Andrew J Galvin
Broker

