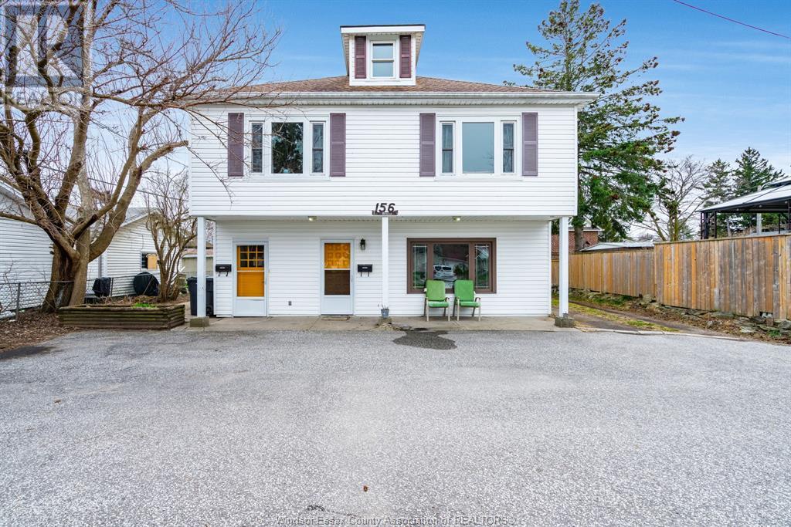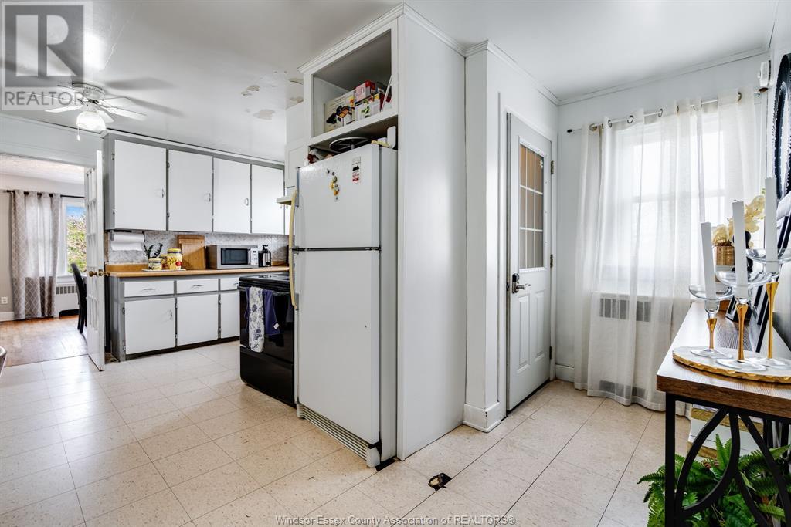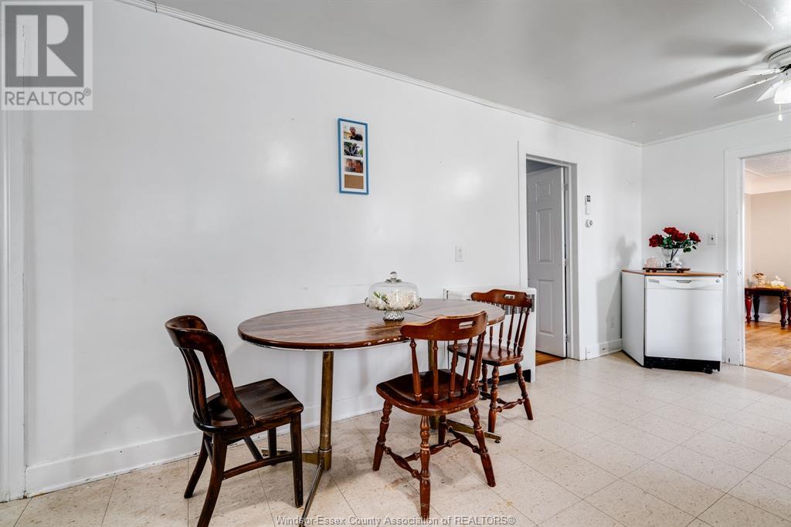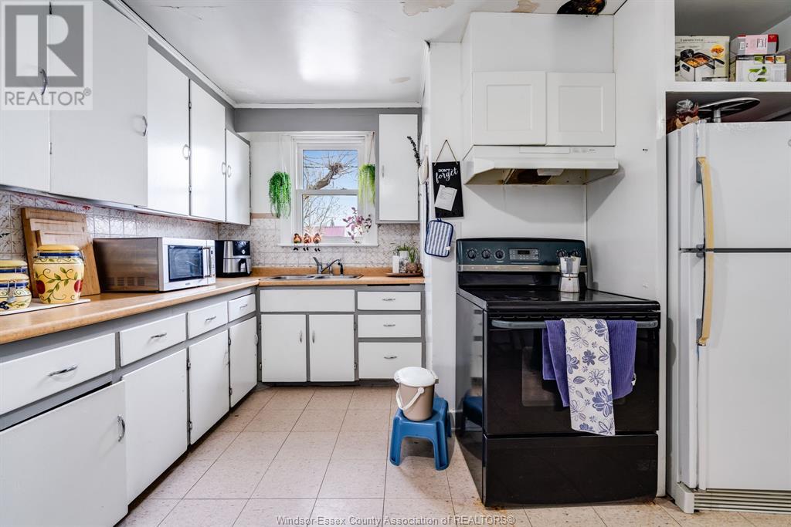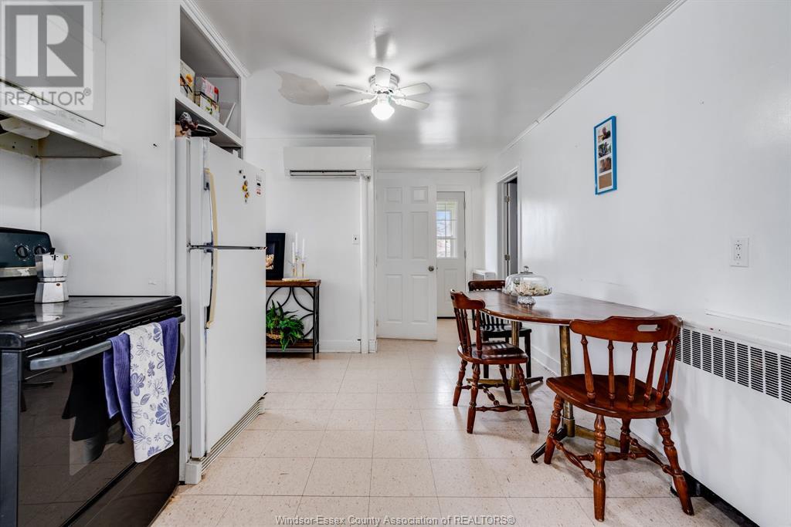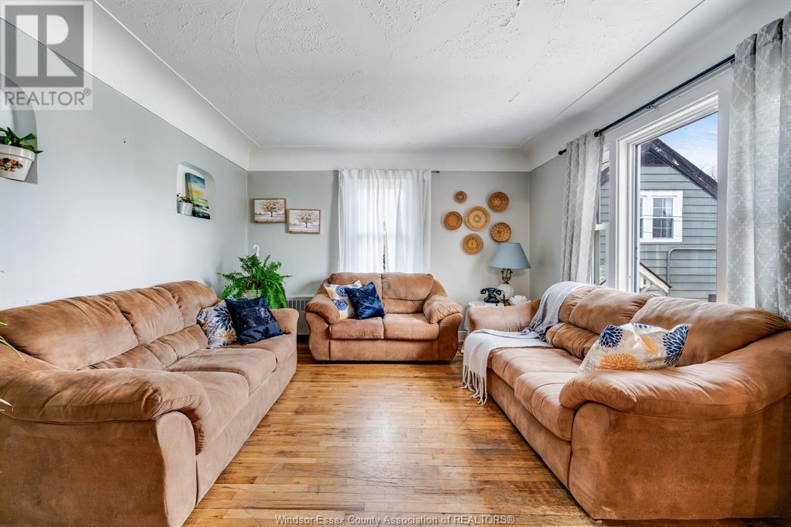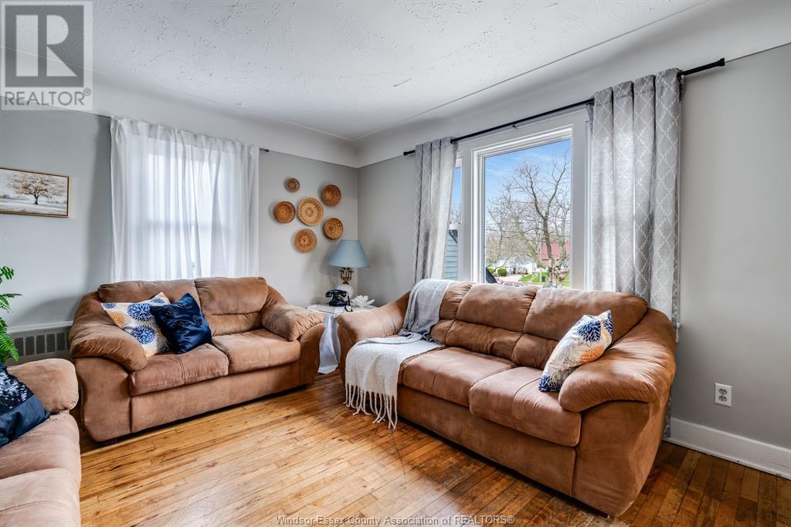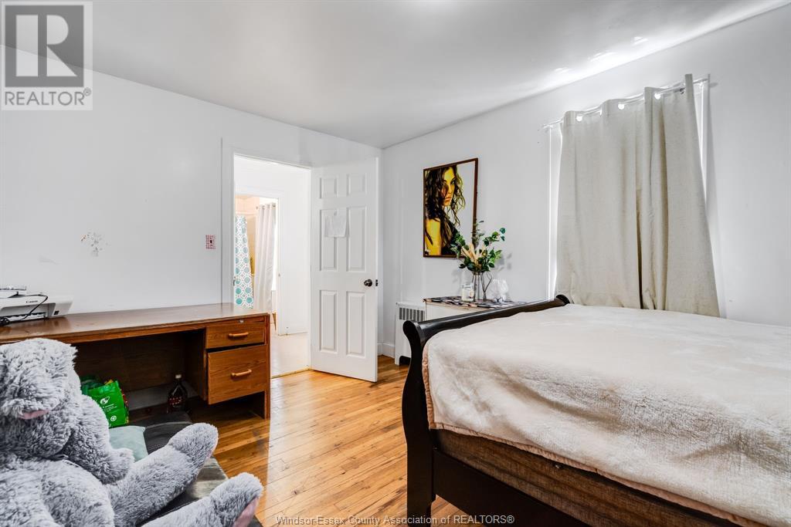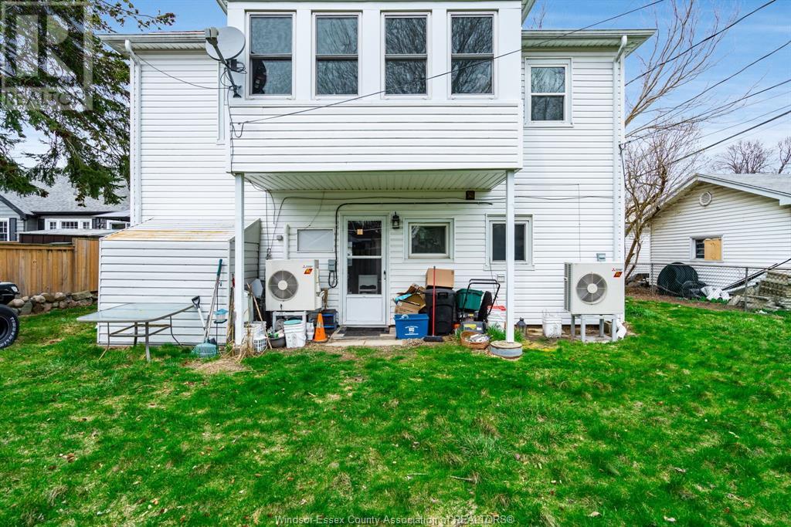156 Talbot Street West Leamington, Ontario N8H 1N4
$499,900
Ideal for investors or house hackers-this centrally located duplex features two self-contained units with solid income potential. The upper unit is a 2-bed, 1-bath currently tenanted, offering immediate rental income. The lower 1-bed, 1-bath unit will be vacant upon closing, giving you the flexibility to set market rent or occupy the space yourself. Located in a high-demand area close to shops, dining, and amenities, this property is a smart addition to any portfolio. With one unit already producing income and the other ready for your strategy, this is a turnkey opportunity with strong upside. Shared laundry between both units. (id:61445)
Property Details
| MLS® Number | 25008148 |
| Property Type | Single Family |
| Features | Paved Driveway |
Building
| BathroomTotal | 2 |
| BedroomsAboveGround | 1 |
| BedroomsBelowGround | 2 |
| BedroomsTotal | 3 |
| ConstructionStyleAttachment | Detached |
| CoolingType | Heat Pump |
| ExteriorFinish | Aluminum/vinyl |
| FlooringType | Ceramic/porcelain, Hardwood, Laminate |
| FoundationType | Concrete |
| HeatingFuel | Electric |
| HeatingType | Heat Pump |
| StoriesTotal | 2 |
| Type | House |
Land
| Acreage | No |
| SizeIrregular | 59.24x172.96 X 55.25 X 194.31 Ft |
| SizeTotalText | 59.24x172.96 X 55.25 X 194.31 Ft |
| ZoningDescription | R1 |
Rooms
| Level | Type | Length | Width | Dimensions |
|---|---|---|---|---|
| Second Level | Sunroom | Measurements not available | ||
| Second Level | Living Room | Measurements not available | ||
| Second Level | Kitchen/dining Room | Measurements not available | ||
| Second Level | Bedroom | Measurements not available | ||
| Second Level | Bedroom | Measurements not available | ||
| Second Level | 3pc Bathroom | Measurements not available | ||
| Main Level | Living Room | Measurements not available | ||
| Main Level | Storage | Measurements not available | ||
| Main Level | Kitchen/dining Room | Measurements not available | ||
| Main Level | Bedroom | Measurements not available | ||
| Main Level | 3pc Bathroom | Measurements not available |
https://www.realtor.ca/real-estate/28150662/156-talbot-street-west-leamington
Interested?
Contact us for more information
Nick Peters
Sales Person
17 Erie St. North
Leamington, Ontario N8H 2Z2

