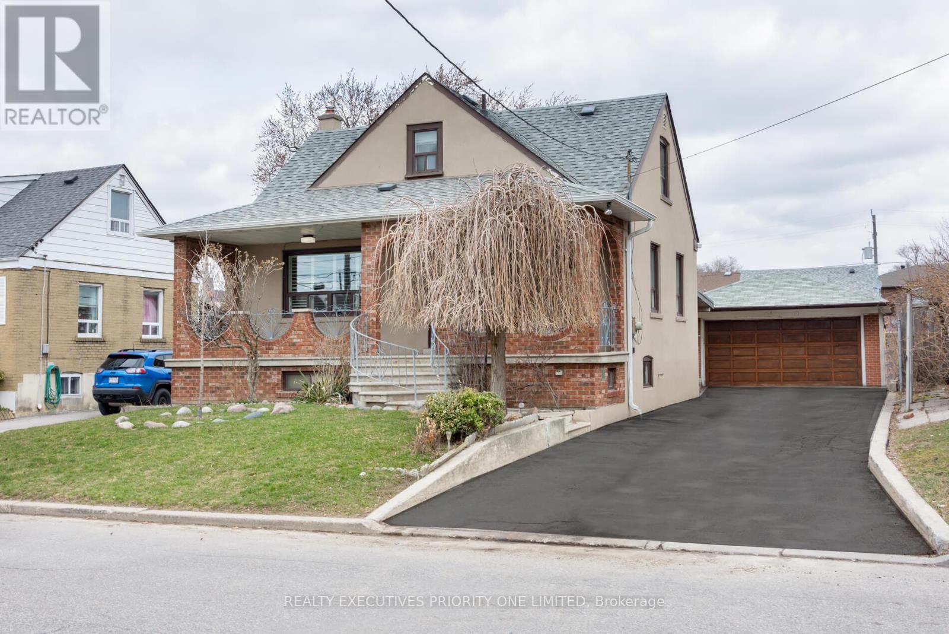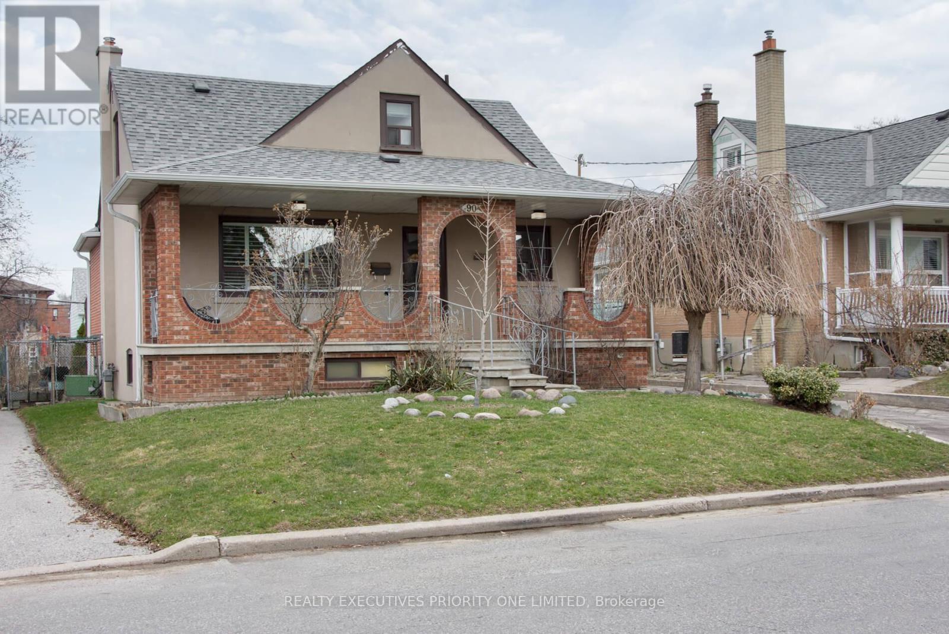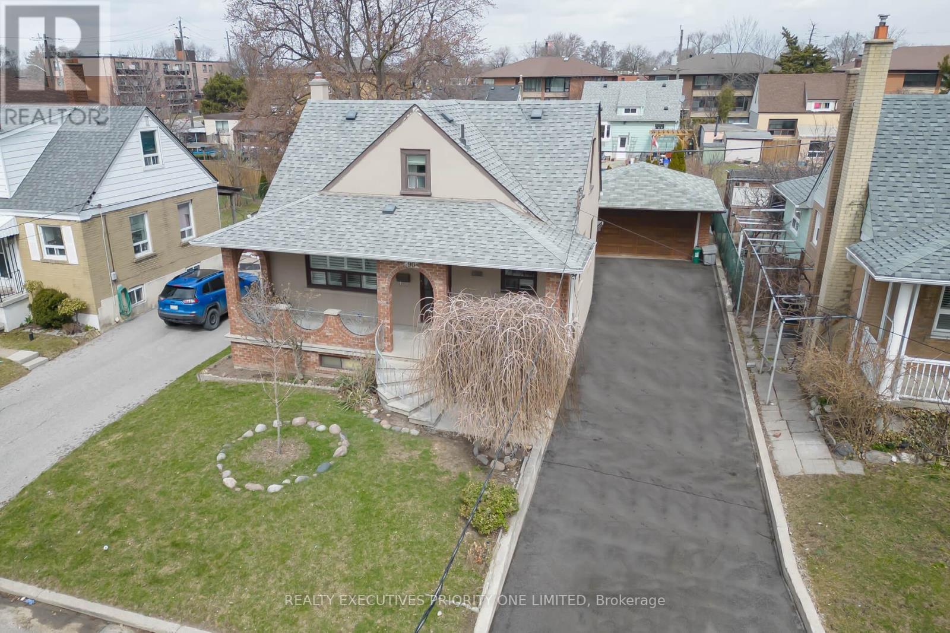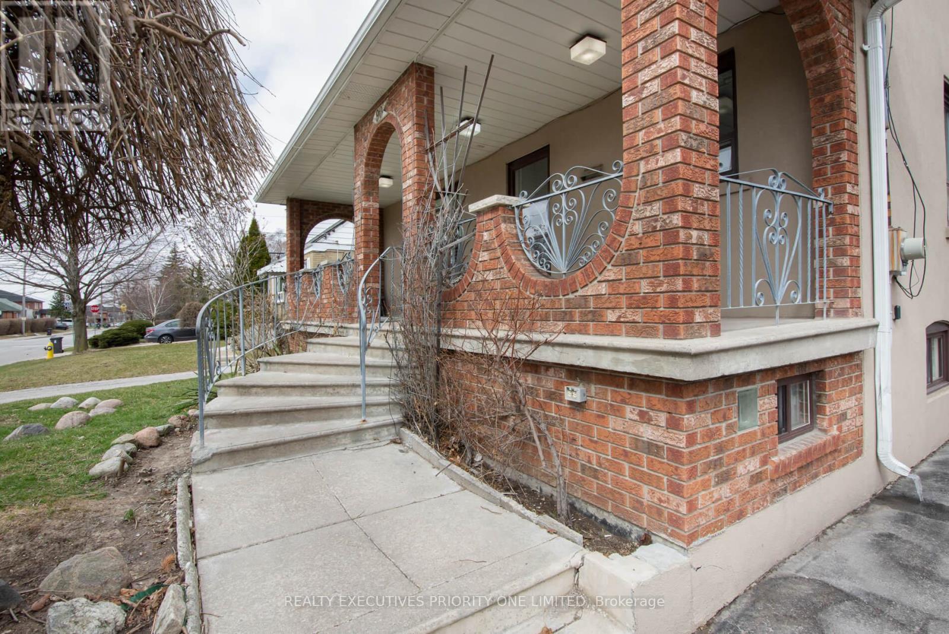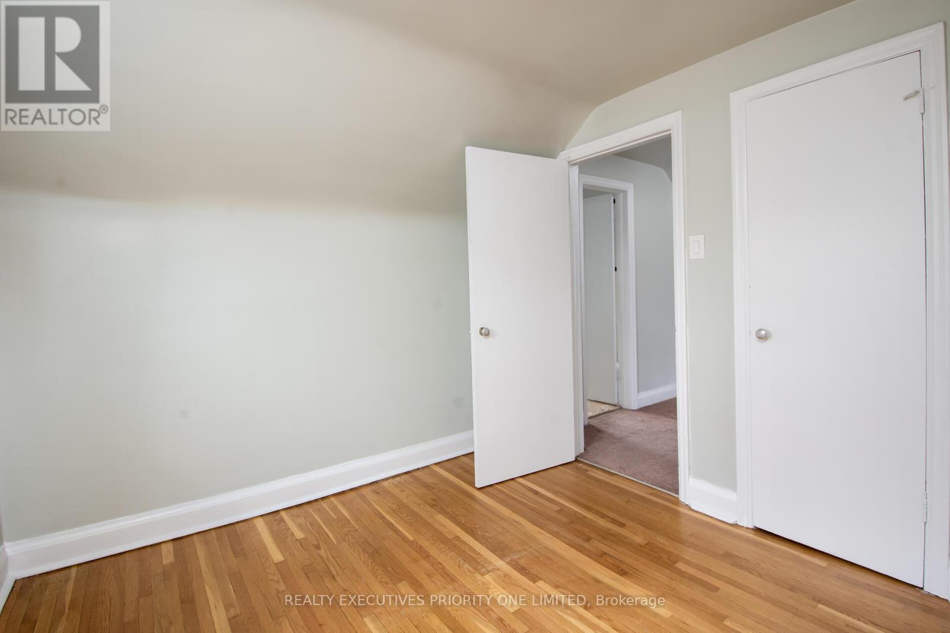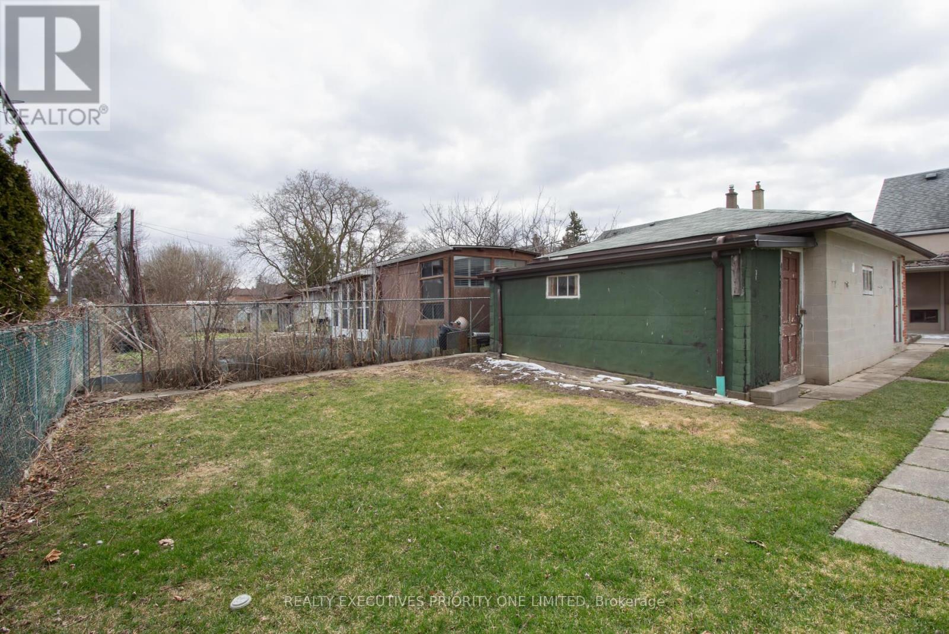90 Anthony Road Toronto, Ontario M3K 1B4
$1,259,000
Welcome to this well-maintained home, lovingly cared for by the original owners. Nestled in a prestigious neighbourhood surrounded by beautiful, upscale homes, this property offers exceptional value and charm.Charming 1.5-storey home in a highly sought-after neighbourhood, surrounded by large, upscale properties. Lovingly maintained by the original owners and set on an expansive lot with excellent potential.Key features include a 1-year-old furnace, newer roof, front and back sprinkler system, central air conditioning, hardwood floors, and a finished basement with separate entrance perfect for an in-law suite or income potential. Includes washer, dryer, window blinds, and garage door opener with 2 remotes.This is your chance to own a home in one of the city's most desirable areas! (id:61445)
Property Details
| MLS® Number | W12074564 |
| Property Type | Single Family |
| Community Name | Downsview-Roding-CFB |
| ParkingSpaceTotal | 10 |
Building
| BathroomTotal | 3 |
| BedroomsAboveGround | 3 |
| BedroomsTotal | 3 |
| Appliances | Dryer, Garage Door Opener, Washer |
| BasementDevelopment | Finished |
| BasementFeatures | Separate Entrance |
| BasementType | N/a (finished) |
| ConstructionStyleAttachment | Detached |
| CoolingType | Central Air Conditioning |
| ExteriorFinish | Brick |
| FlooringType | Hardwood, Ceramic, Laminate |
| FoundationType | Poured Concrete |
| HeatingFuel | Natural Gas |
| HeatingType | Forced Air |
| StoriesTotal | 2 |
| SizeInterior | 1100 - 1500 Sqft |
| Type | House |
| UtilityWater | Municipal Water |
Parking
| Detached Garage | |
| Garage |
Land
| Acreage | No |
| LandscapeFeatures | Lawn Sprinkler |
| Sewer | Sanitary Sewer |
| SizeDepth | 117 Ft ,1 In |
| SizeFrontage | 52 Ft |
| SizeIrregular | 52 X 117.1 Ft |
| SizeTotalText | 52 X 117.1 Ft |
Rooms
| Level | Type | Length | Width | Dimensions |
|---|---|---|---|---|
| Second Level | Bedroom 2 | 11.11 m | 10.6 m | 11.11 m x 10.6 m |
| Second Level | Bedroom 3 | 9.9 m | 10.6 m | 9.9 m x 10.6 m |
| Basement | Recreational, Games Room | 28.7 m | 11.6 m | 28.7 m x 11.6 m |
| Basement | Kitchen | 9.8 m | 11.8 m | 9.8 m x 11.8 m |
| Basement | Utility Room | 9.1 m | 11.8 m | 9.1 m x 11.8 m |
| Main Level | Living Room | 14.9 m | 17.5 m | 14.9 m x 17.5 m |
| Main Level | Kitchen | 10.1 m | 11.7 m | 10.1 m x 11.7 m |
| Main Level | Dining Room | 9.9 m | 11.7 m | 9.9 m x 11.7 m |
| Main Level | Primary Bedroom | 11.11 m | 17.5 m | 11.11 m x 17.5 m |
Interested?
Contact us for more information
Mary Calcagno
Salesperson
130 Bass Pro Mills Drive #64
Vaughan, Ontario L4K 5X2

