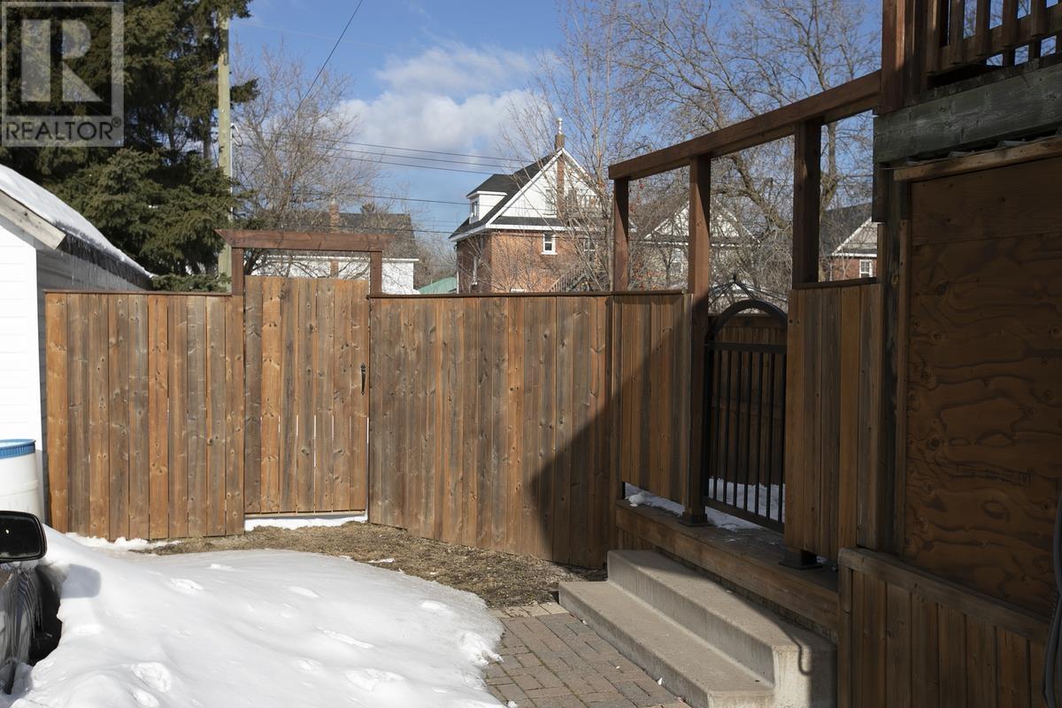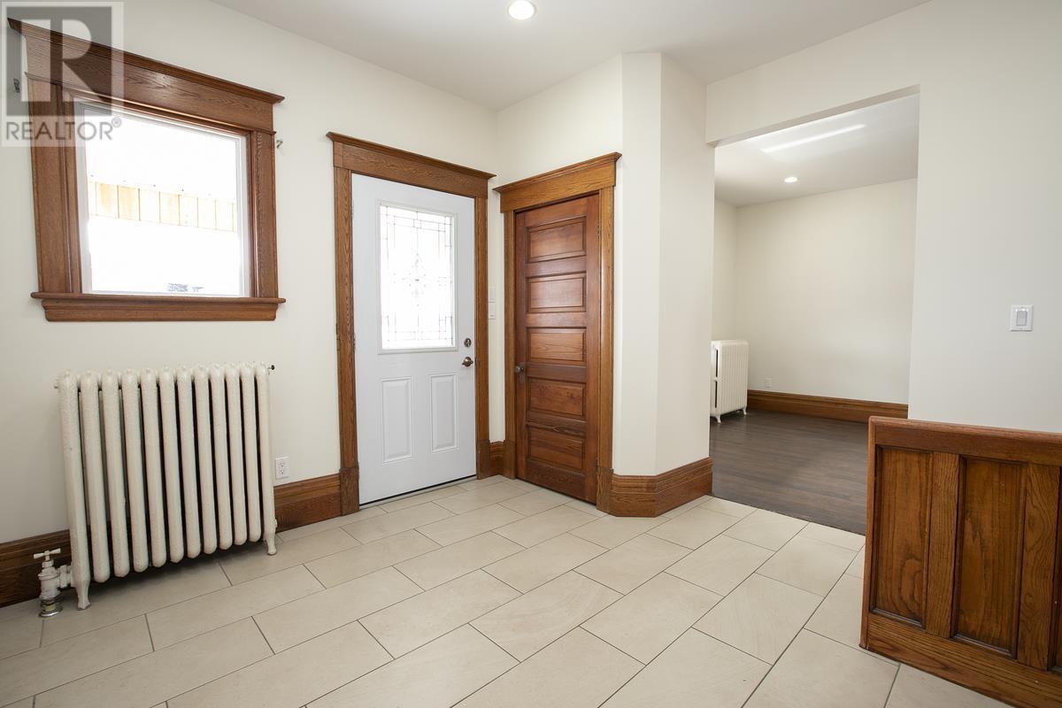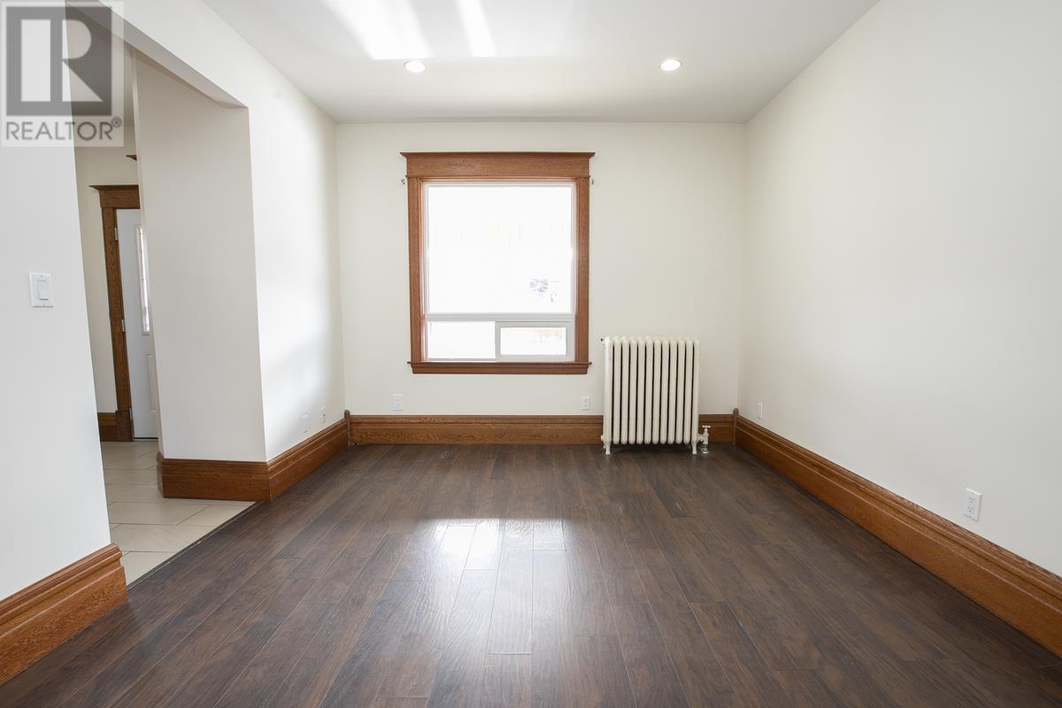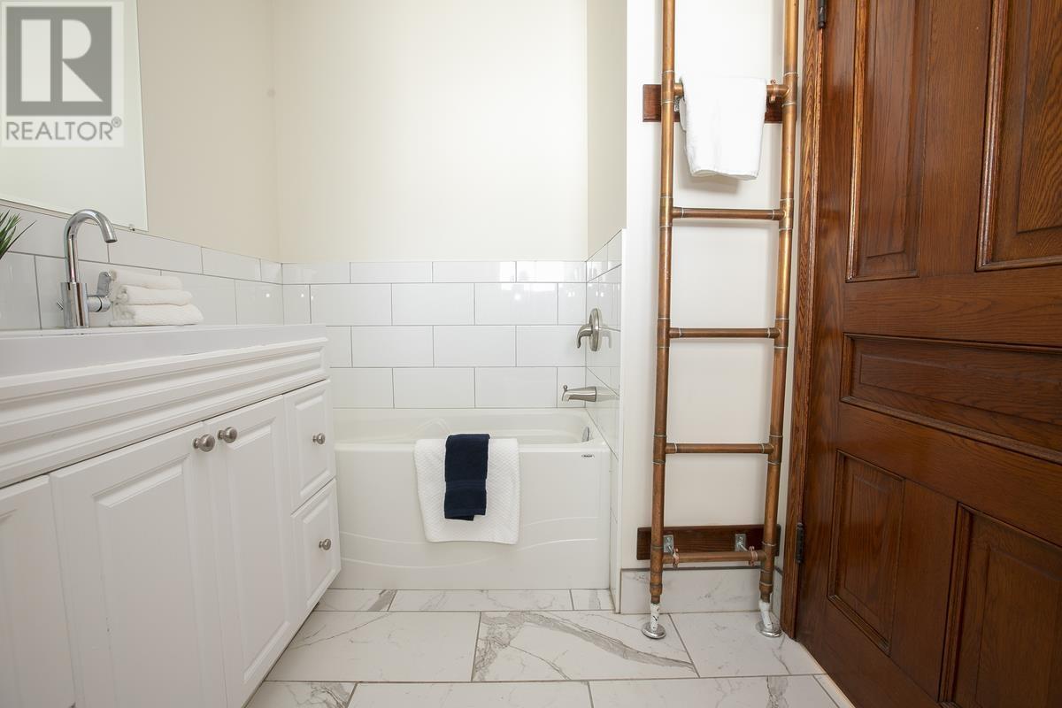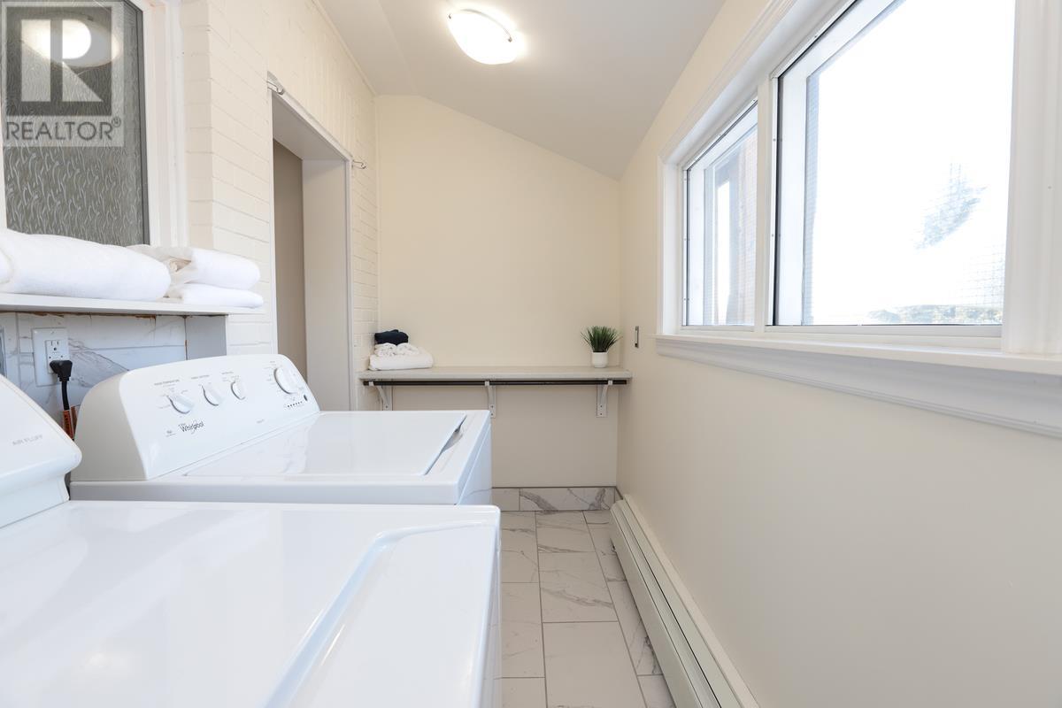263 Brown St Sault Ste. Marie, Ontario P6A 1N8
$299,900
Great investment opportunity! This stunning property has been completely redone to enjoy all the comforts of modern day while maintaining the original wood and architecture. (wood/restored & brought back to original beauty) Converted to a legal duplex, all wiring, plumbing, heating system, windows, outer doors, flooring, kitchen, bathrooms, drywall, shingles, insulation, lighting & more(2016/2017). Efficient & economical hot water on-demand heating systems. The main unit is on 2 levels offering 3 bedrooms, 2 baths, 2nd level laundry, gorgeous kitchen with pantry & dry basement for storage. Upper level offers a 1 bdrm apartment with laundry in unit (currently rented). Both units offer private/separate entrances, decks & fenced rear yards. A definite must see! (id:61445)
Property Details
| MLS® Number | SM250720 |
| Property Type | Single Family |
| Community Name | Sault Ste. Marie |
| CommunicationType | High Speed Internet |
| CommunityFeatures | Bus Route |
| Features | Paved Driveway |
| Structure | Deck |
Building
| BathroomTotal | 3 |
| BedroomsAboveGround | 4 |
| BedroomsTotal | 4 |
| Age | Over 26 Years |
| Appliances | Microwave Built-in, Dishwasher, Hot Water Instant, Stove, Dryer, Microwave, Refrigerator, Washer |
| ArchitecturalStyle | Character |
| BasementDevelopment | Unfinished |
| BasementType | Full (unfinished) |
| ConstructionStyleAttachment | Detached |
| ExteriorFinish | Brick |
| FoundationType | Stone |
| HalfBathTotal | 1 |
| HeatingFuel | Natural Gas |
| HeatingType | Boiler, Radiant/infra-red Heat |
| SizeInterior | 2360 Sqft |
| UtilityWater | Municipal Water |
Parking
| No Garage | |
| Gravel |
Land
| AccessType | Road Access |
| Acreage | No |
| FenceType | Fenced Yard |
| Sewer | Sanitary Sewer |
| SizeDepth | 122 Ft |
| SizeFrontage | 39.0000 |
| SizeIrregular | 39 X 122 |
| SizeTotalText | 39 X 122|under 1/2 Acre |
Rooms
| Level | Type | Length | Width | Dimensions |
|---|---|---|---|---|
| Second Level | Laundry Room | 10.8 x 4.10 | ||
| Second Level | Bathroom | 9.7 x 8.2 | ||
| Second Level | Primary Bedroom | 14.6 x 11.3 | ||
| Second Level | Bedroom | 11.6 x 10.9 | ||
| Second Level | Bedroom | 10.9 x 10 | ||
| Third Level | Primary Bedroom | 11.7 x 8.2 | ||
| Third Level | Kitchen | 19.2 x 8.2 | ||
| Third Level | Living Room/dining Room | 16.8 x 9.1 | ||
| Third Level | Bathroom | 10.5 x 6.2 | ||
| Main Level | Foyer | 12.1 x 11.3 | ||
| Main Level | Living Room | 13.2 x 11.4 | ||
| Main Level | Dining Room | 15.2 x 11.3 | ||
| Main Level | Kitchen | 24.1 x 11.6 | ||
| Main Level | Bathroom | 8.3 x 2.11 | ||
| Main Level | Pantry | 5.6 x 4.6 |
Utilities
| Cable | Available |
| Electricity | Available |
| Natural Gas | Available |
| Telephone | Available |
https://www.realtor.ca/real-estate/28149277/263-brown-st-sault-ste-marie-sault-ste-marie
Interested?
Contact us for more information
Michelle Lundy
Salesperson
766 Bay Street
Sault Ste. Marie, Ontario P6A 0A1



