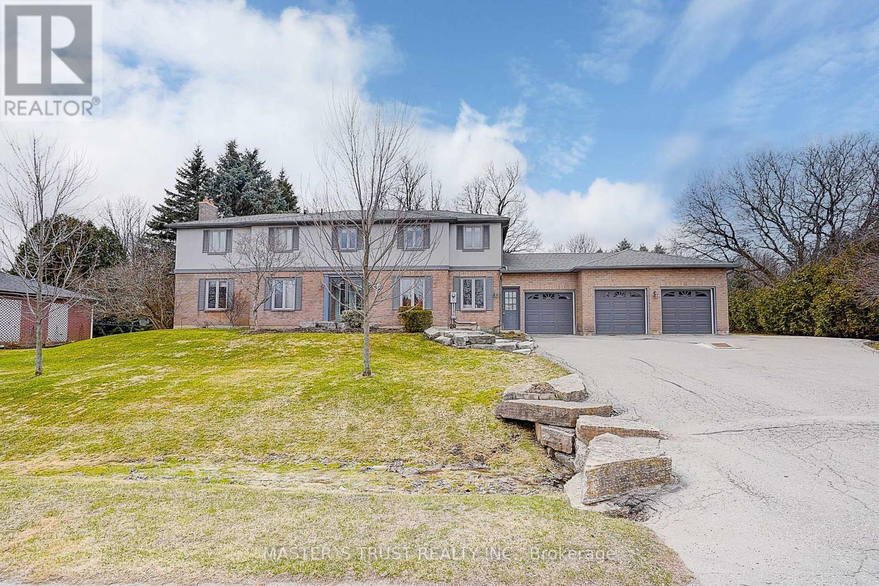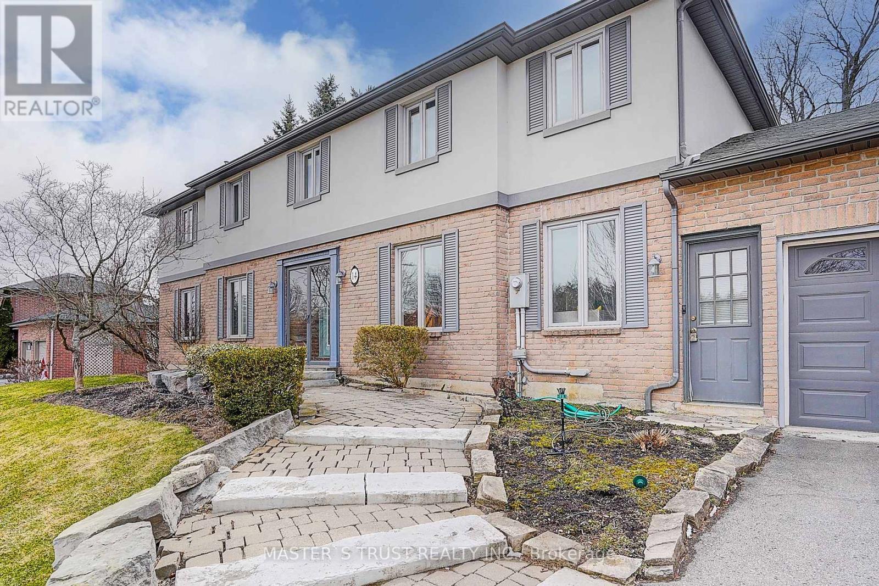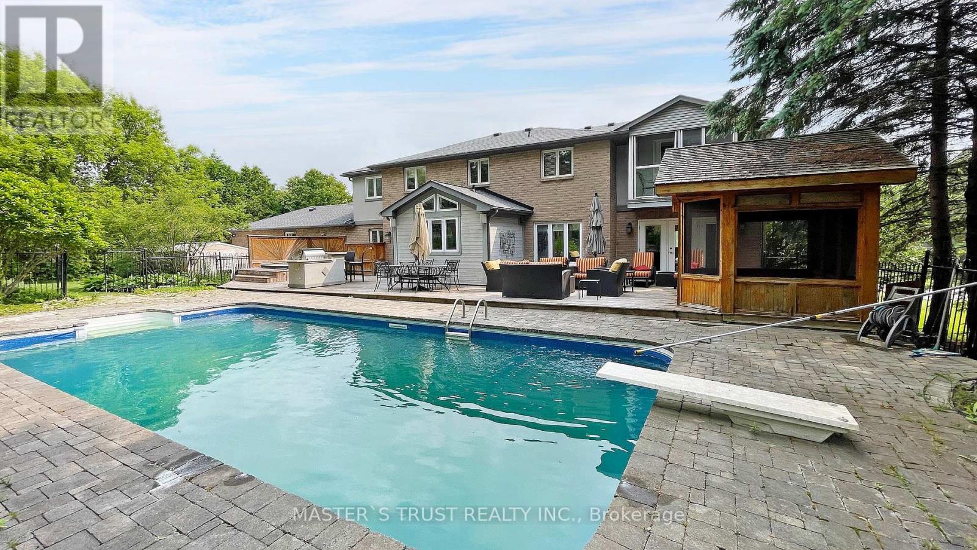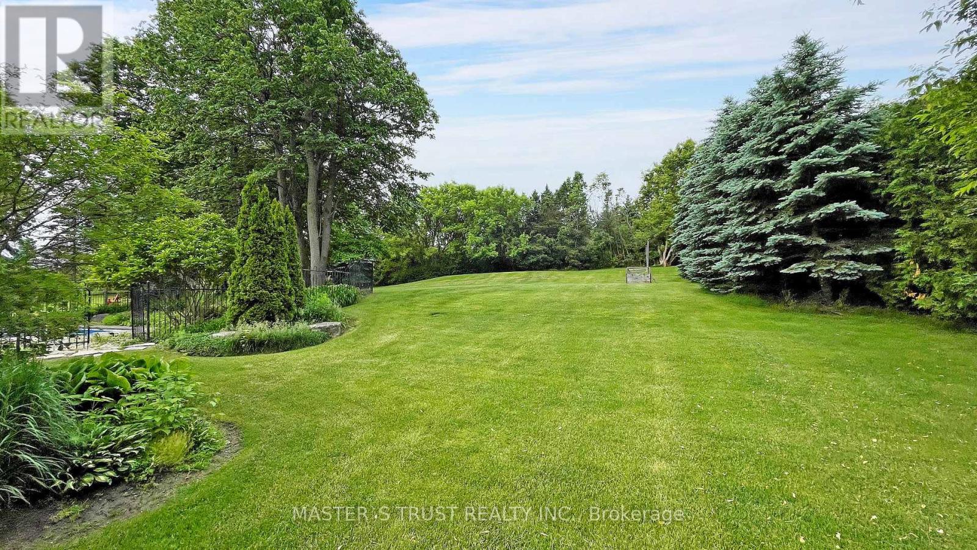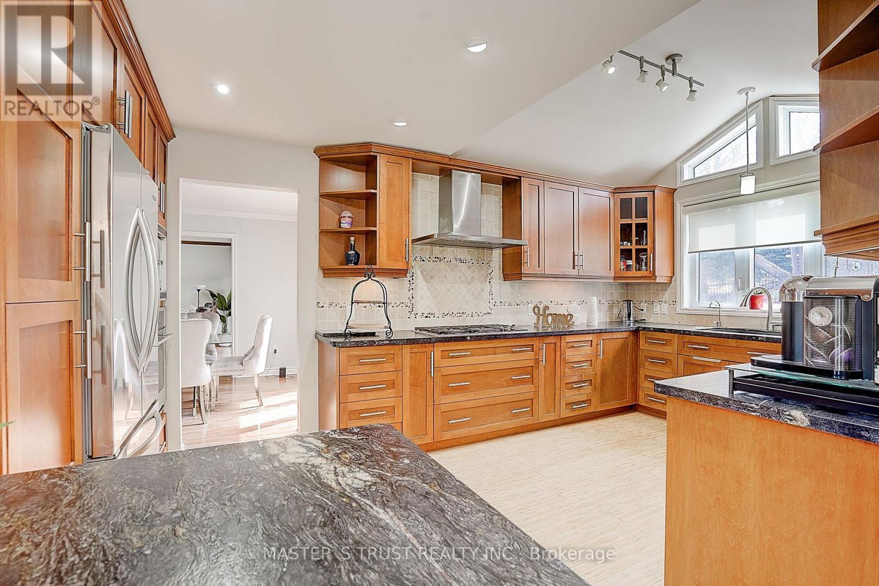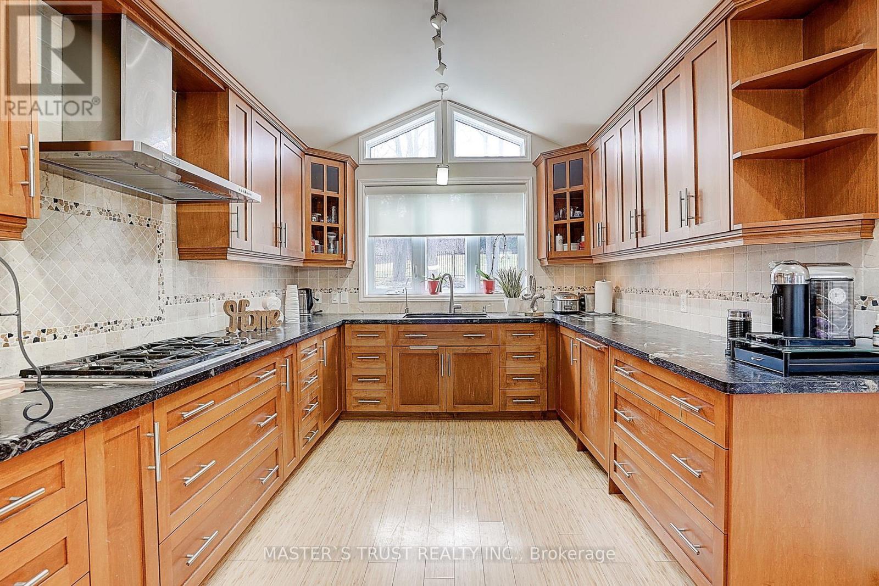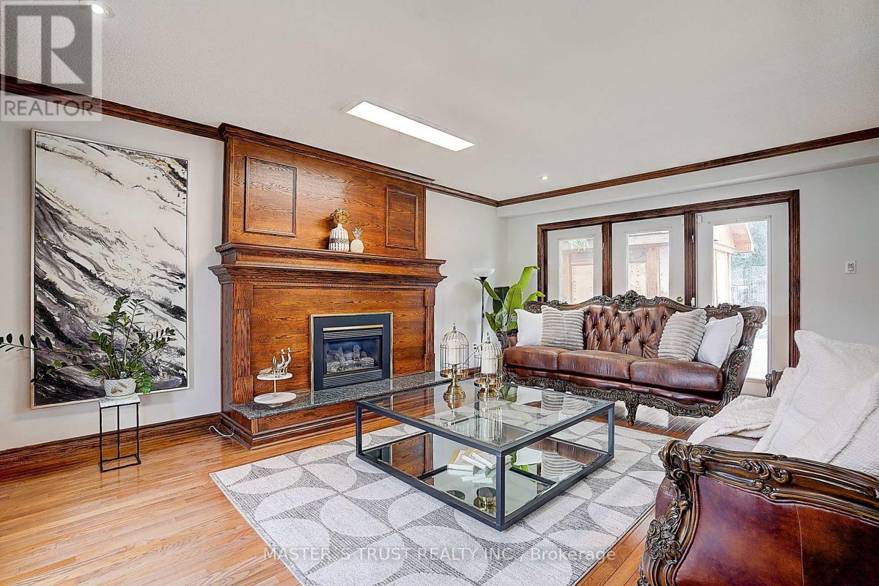14 Lady Diana Court Whitchurch-Stouffville, Ontario L0H 1G0
$1,888,000
Remodeled and expanded custom kitchen featuring granite countertops, providing a scenic view of the backyard oasis. Nestled within an exclusive community of luxurious estate homes on an impressive 3/4 acre lot with 3-car garage. The main floor features a formal living room with natural light, and a cozy family room with the fireplace. The luxurious primary bedroom boasts ample space, an ensuite, and a charming Juliette balcony. Finished basement with the second fireplace. The outdoor space is an entertainer's dream, featuring an inground saltwater pool, hot tub, barbeque area, patio space, and a screened gazebo. This residence combines modern amenities with elegant design, offering a perfect blend of comfort and sophistication. Conveniently located just minutes away from the 404, shopping, parks, schools, and the Bloomington Go Train Station. (id:61445)
Property Details
| MLS® Number | N12074437 |
| Property Type | Single Family |
| Community Name | Rural Whitchurch-Stouffville |
| Features | Sump Pump |
| ParkingSpaceTotal | 8 |
| PoolType | Indoor Pool |
Building
| BathroomTotal | 4 |
| BedroomsAboveGround | 4 |
| BedroomsBelowGround | 1 |
| BedroomsTotal | 5 |
| Appliances | Water Treatment, Dishwasher, Dryer, Microwave, Oven, Range, Washer, Refrigerator |
| BasementDevelopment | Finished |
| BasementType | N/a (finished) |
| ConstructionStyleAttachment | Detached |
| CoolingType | Central Air Conditioning |
| ExteriorFinish | Brick |
| FireplacePresent | Yes |
| FlooringType | Hardwood |
| FoundationType | Concrete |
| HalfBathTotal | 1 |
| HeatingFuel | Natural Gas |
| HeatingType | Forced Air |
| StoriesTotal | 2 |
| SizeInterior | 2500 - 3000 Sqft |
| Type | House |
Parking
| Attached Garage | |
| Garage |
Land
| Acreage | No |
| Sewer | Septic System |
| SizeDepth | 230 Ft ,2 In |
| SizeFrontage | 135 Ft |
| SizeIrregular | 135 X 230.2 Ft |
| SizeTotalText | 135 X 230.2 Ft |
Rooms
| Level | Type | Length | Width | Dimensions |
|---|---|---|---|---|
| Second Level | Primary Bedroom | 6.87 m | 34.21 m | 6.87 m x 34.21 m |
| Second Level | Bedroom 2 | 5.7 m | 3.97 m | 5.7 m x 3.97 m |
| Second Level | Bedroom 3 | 5.38 m | 4.03 m | 5.38 m x 4.03 m |
| Second Level | Bedroom 4 | 3.65 m | 2.7 m | 3.65 m x 2.7 m |
| Main Level | Dining Room | 5.53 m | 3.53 m | 5.53 m x 3.53 m |
| Main Level | Family Room | 5.49 m | 3.65 m | 5.49 m x 3.65 m |
| Main Level | Living Room | 6.61 m | 4.07 m | 6.61 m x 4.07 m |
| Main Level | Kitchen | 5.56 m | 3.53 m | 5.56 m x 3.53 m |
| Main Level | Eating Area | 4.59 m | 2.9 m | 4.59 m x 2.9 m |
Interested?
Contact us for more information
Fei Wang
Salesperson
7030 Woodbine Ave #905
Markham, Ontario L3R 6G2

