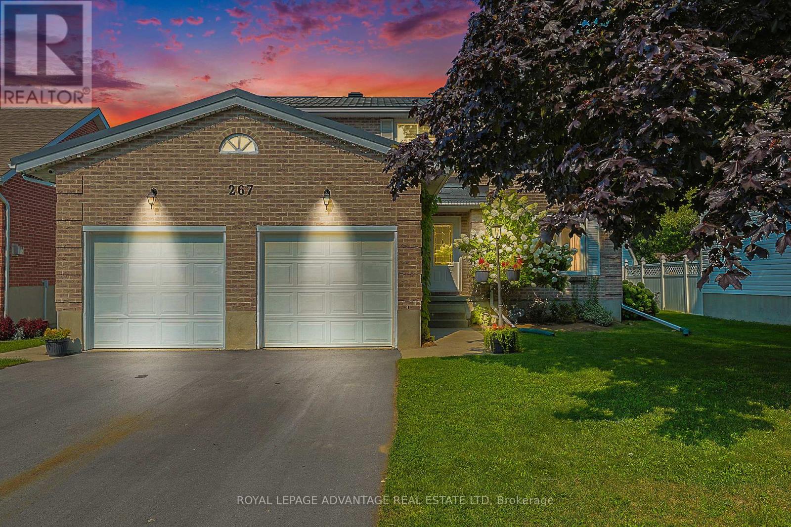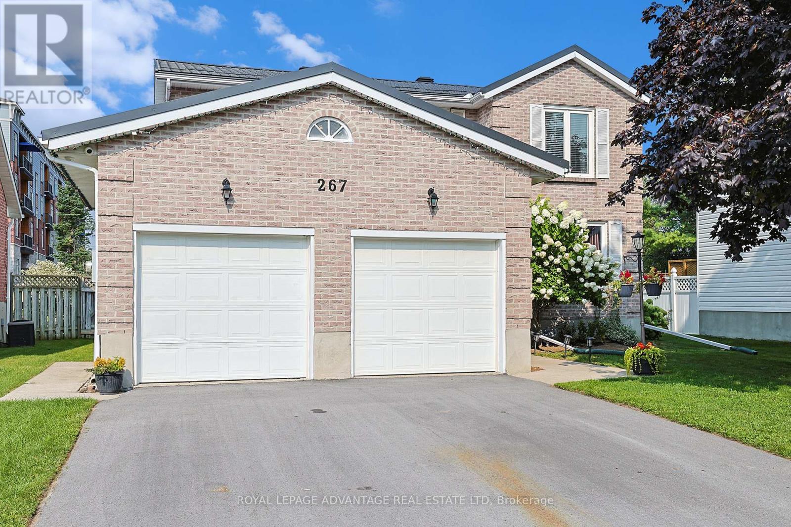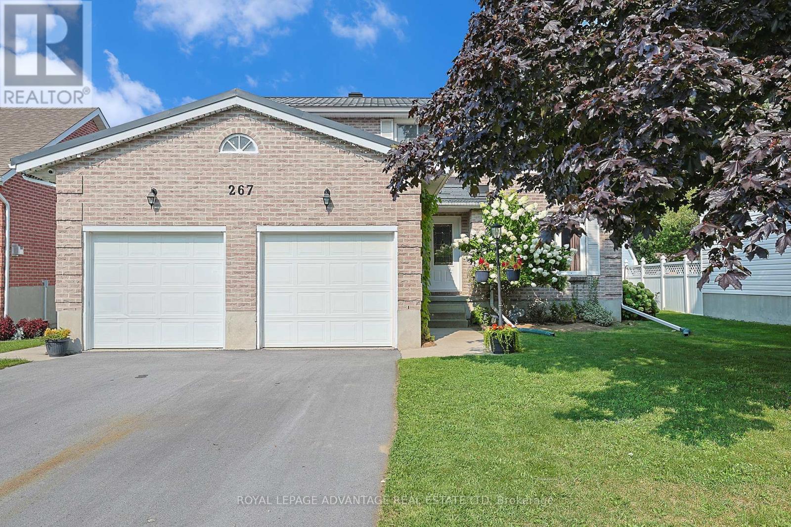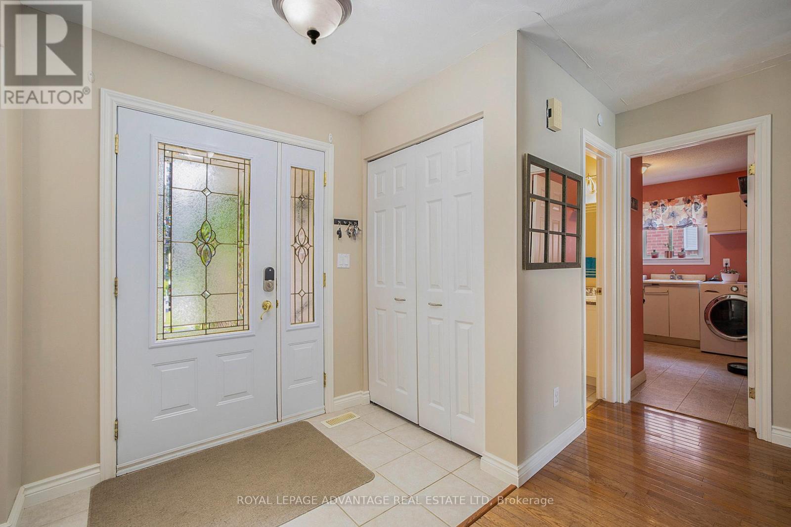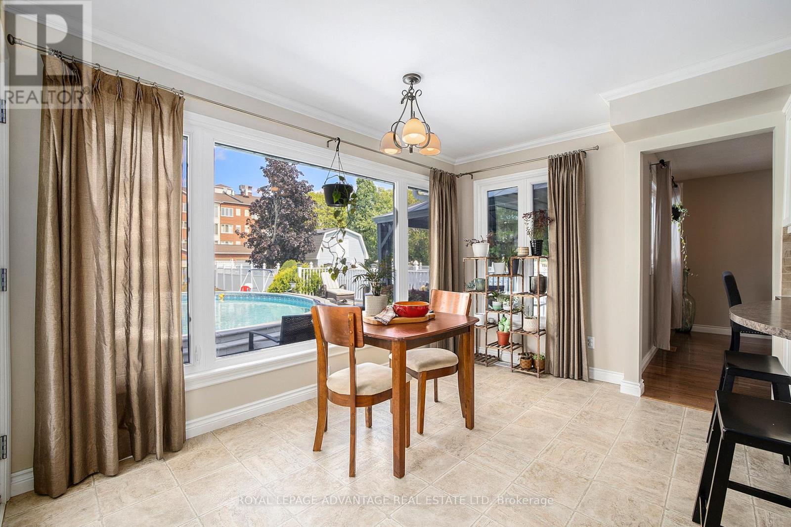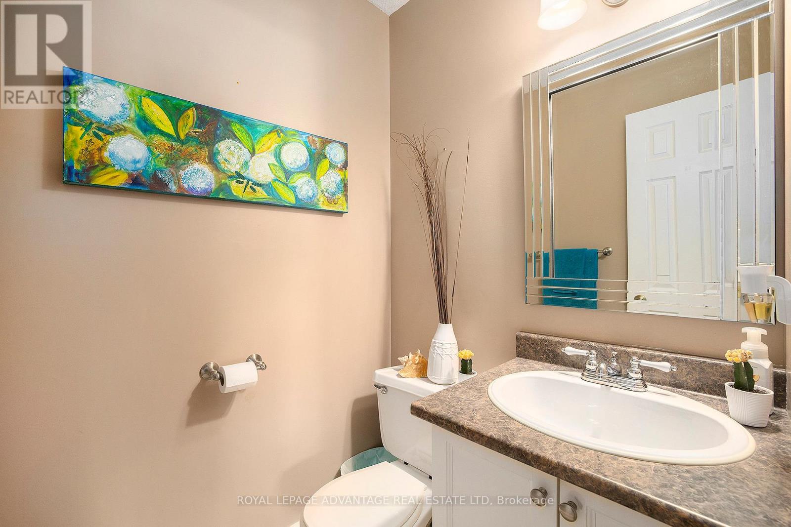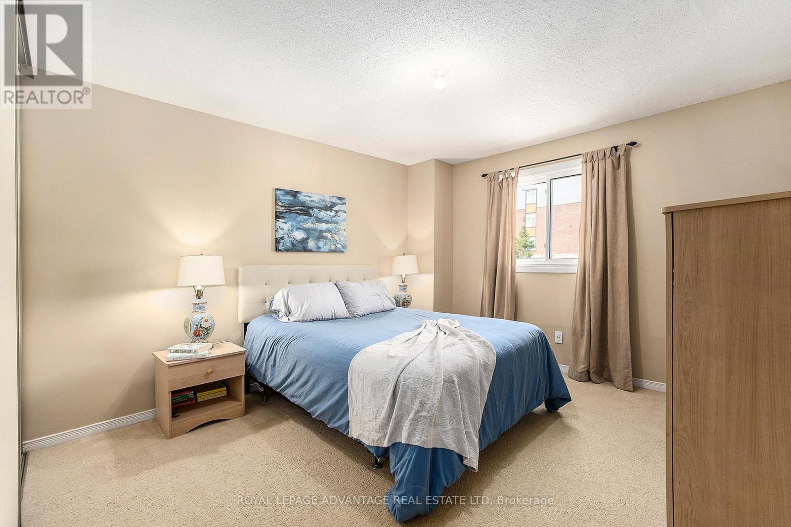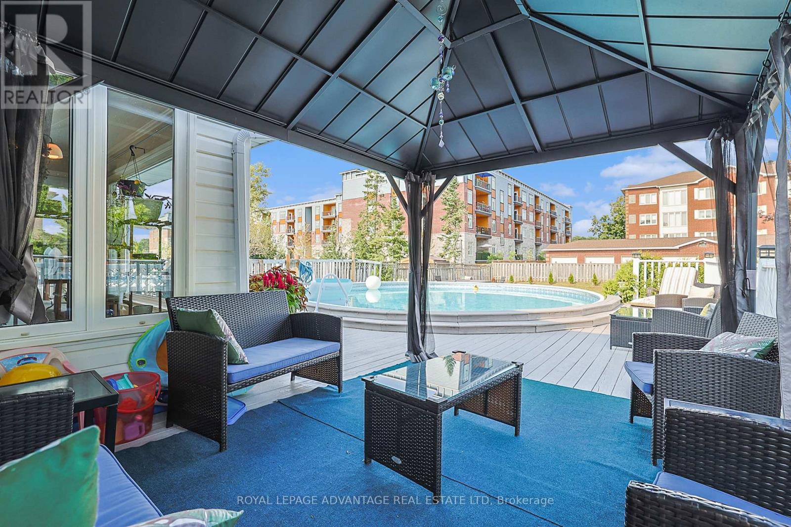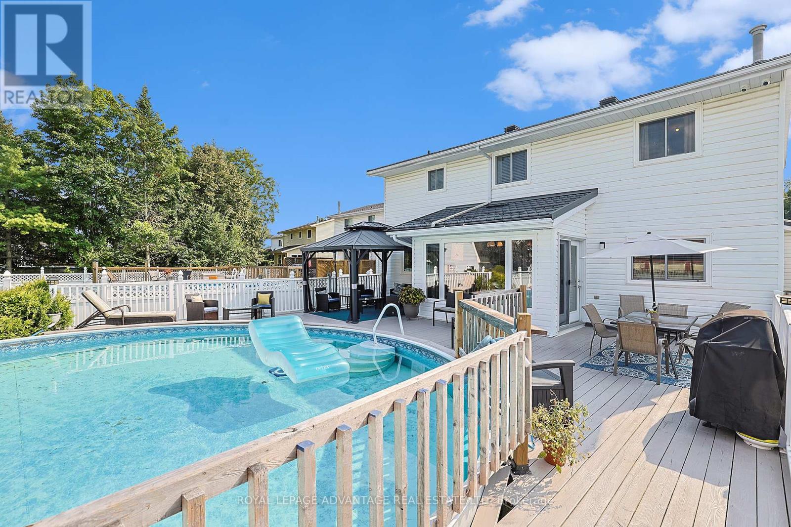267 Wood Avenue Smiths Falls, Ontario K7A 5H4
$619,900
Welcome to this stunning 4+1 bedroom, 3 bathroom home, located in one of Smiths Falls most desirable neighborhoods. This spacious and well-maintained property offers a perfect blend of comfort, style, and modern amenities, ideal for growing families or anyone looking for ample living space with four generously sized bedrooms on the upper level, plus an additional versatile room in the lower level, perfect for a 5th bedroom, home office, or gym space. The bright, spacious eat-in kitchen features a wall of windows, allowing for stunning views of the backyard while you enjoy your meals. It's the perfect space for cooking, dining, and entertaining. Enjoy gathering in the formal dining room, and relax in the spacious living room featuring a cozy gas fireplace for those cooler evenings. A comfortable, spacious family room on the main level is perfect for everyday living and quality family time. Beautiful hardwood flooring throughout the main level adds a touch of elegance to the home. You will love having the laundry room conveniently located on the main floor. Keep your vehicles safe and out of the elements with the attached two-car garage, plus additional driveway parking. Step outside to your private, fully fenced backyard featuring an above-ground pool and hot tub perfect for relaxing or entertaining friends and family during the summer months.This home is equipped with a durable steel roof 2022 , offering peace of mind with an assumable warranty (26K)Conveniently located near schools, parks, shopping, and other amenities, ensuring everything you need is just a short walk or drive away.This well-maintained home offers a unique combination of luxury and practicality in a highly sought-after neighborhood. Don't miss your opportunity to make this gorgeous property yours! For more details or to schedule a showing, please contact Linda Mckenna 613 485-0576 (id:61445)
Property Details
| MLS® Number | X12017355 |
| Property Type | Single Family |
| Community Name | 901 - Smiths Falls |
| AmenitiesNearBy | Park |
| Features | Level |
| ParkingSpaceTotal | 6 |
| PoolType | Above Ground Pool |
| Structure | Deck |
Building
| BathroomTotal | 3 |
| BedroomsAboveGround | 4 |
| BedroomsBelowGround | 1 |
| BedroomsTotal | 5 |
| Age | 31 To 50 Years |
| Amenities | Fireplace(s) |
| Appliances | Hot Tub, Garage Door Opener Remote(s), Dishwasher, Dryer, Hood Fan, Microwave, Stove, Washer, Refrigerator |
| BasementDevelopment | Partially Finished |
| BasementType | Full (partially Finished) |
| ConstructionStyleAttachment | Detached |
| CoolingType | Central Air Conditioning |
| ExteriorFinish | Brick, Vinyl Siding |
| FireplacePresent | Yes |
| FireplaceTotal | 1 |
| FoundationType | Block |
| HalfBathTotal | 1 |
| HeatingFuel | Natural Gas |
| HeatingType | Forced Air |
| StoriesTotal | 2 |
| SizeInterior | 2000 - 2500 Sqft |
| Type | House |
| UtilityWater | Municipal Water |
Parking
| Attached Garage | |
| Garage |
Land
| Acreage | No |
| FenceType | Fenced Yard |
| LandAmenities | Park |
| Sewer | Sanitary Sewer |
| SizeDepth | 185 Ft |
| SizeFrontage | 50 Ft |
| SizeIrregular | 50 X 185 Ft ; 1 |
| SizeTotalText | 50 X 185 Ft ; 1|under 1/2 Acre |
| ZoningDescription | Residential |
Rooms
| Level | Type | Length | Width | Dimensions |
|---|---|---|---|---|
| Second Level | Bedroom | 3.45 m | 3.17 m | 3.45 m x 3.17 m |
| Second Level | Bathroom | 2.99 m | 2.41 m | 2.99 m x 2.41 m |
| Second Level | Bathroom | 4.59 m | 2.84 m | 4.59 m x 2.84 m |
| Second Level | Primary Bedroom | 5.51 m | 3.53 m | 5.51 m x 3.53 m |
| Second Level | Bedroom | 3.42 m | 3.17 m | 3.42 m x 3.17 m |
| Second Level | Bedroom | 4.59 m | 3.42 m | 4.59 m x 3.42 m |
| Main Level | Living Room | 5.3 m | 3.53 m | 5.3 m x 3.53 m |
| Main Level | Dining Room | 3.53 m | 3.45 m | 3.53 m x 3.45 m |
| Main Level | Kitchen | 3.6 m | 3.45 m | 3.6 m x 3.45 m |
| Main Level | Family Room | 5.33 m | 3.42 m | 5.33 m x 3.42 m |
| Main Level | Bathroom | 1.54 m | 1.27 m | 1.54 m x 1.27 m |
| Main Level | Laundry Room | 3.42 m | 2.46 m | 3.42 m x 2.46 m |
Utilities
| Sewer | Installed |
https://www.realtor.ca/real-estate/28019717/267-wood-avenue-smiths-falls-901-smiths-falls
Interested?
Contact us for more information
Linda Mckenna
Salesperson
22 Beckwith Street South
Smiths Falls, Ontario K7A 2A8

