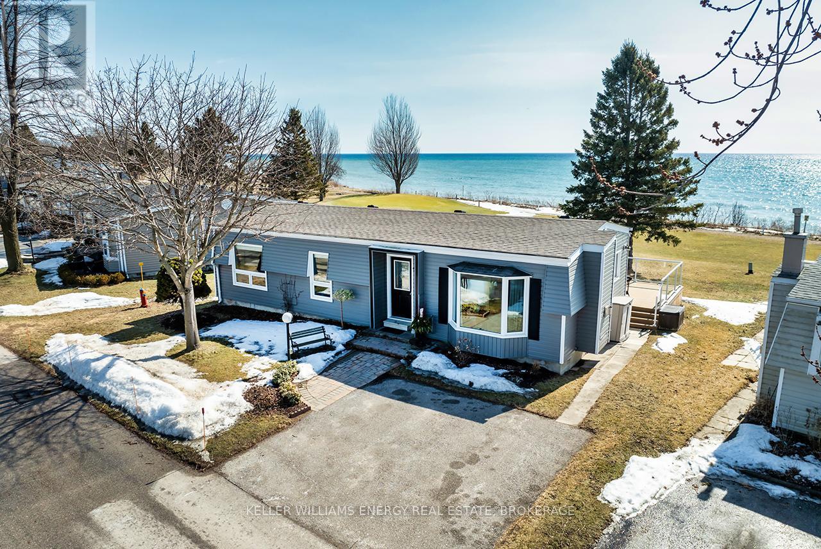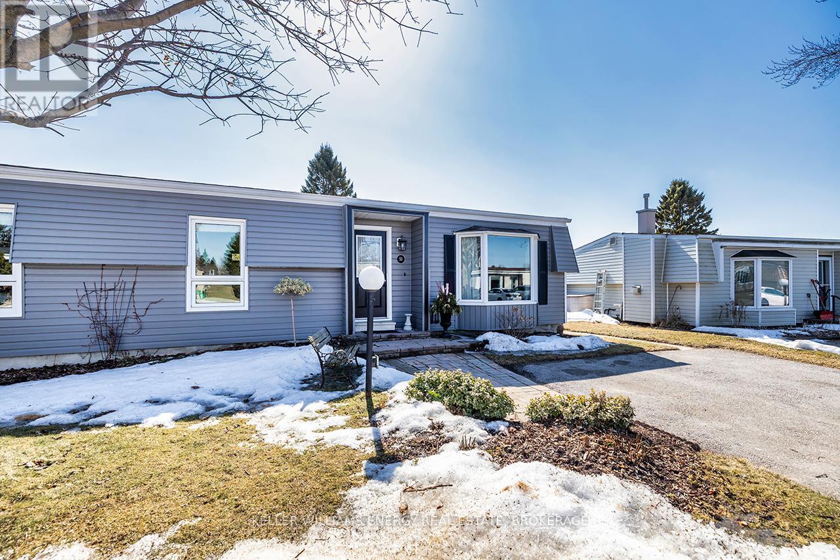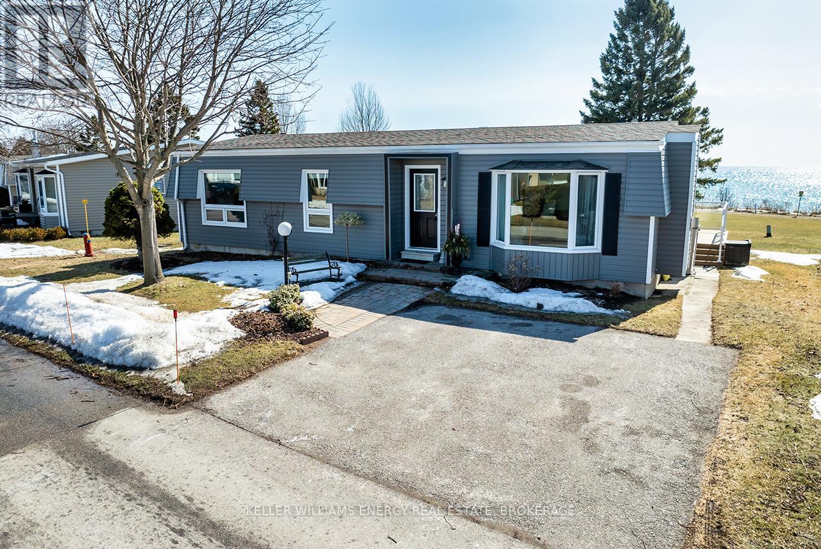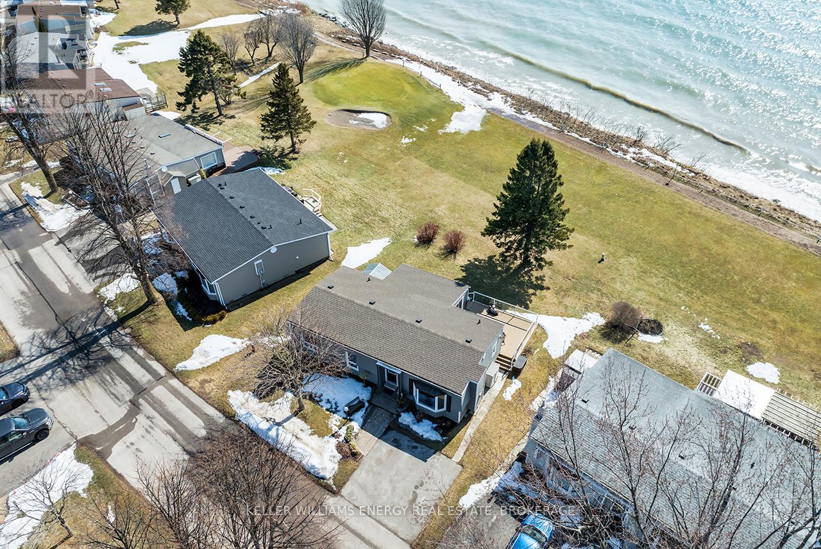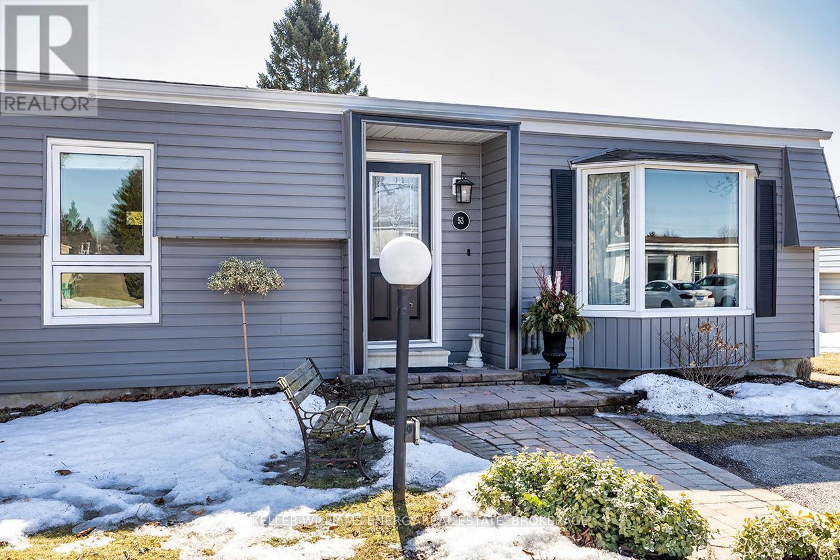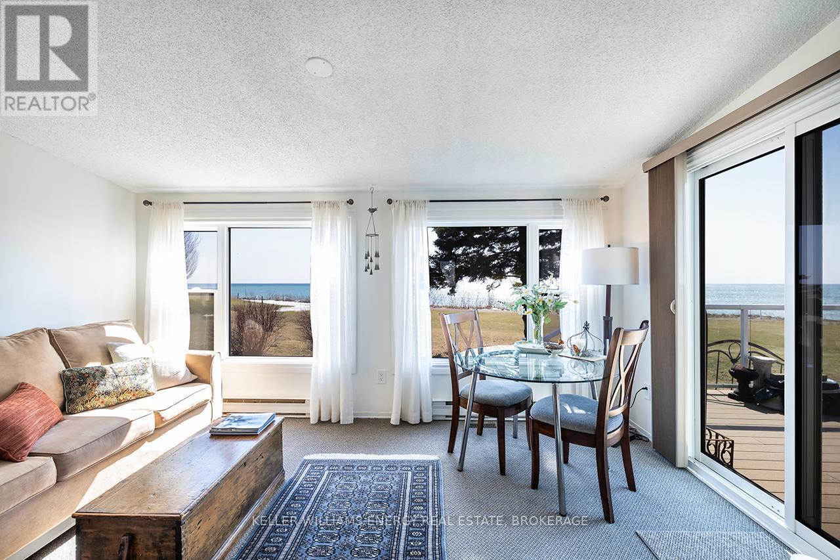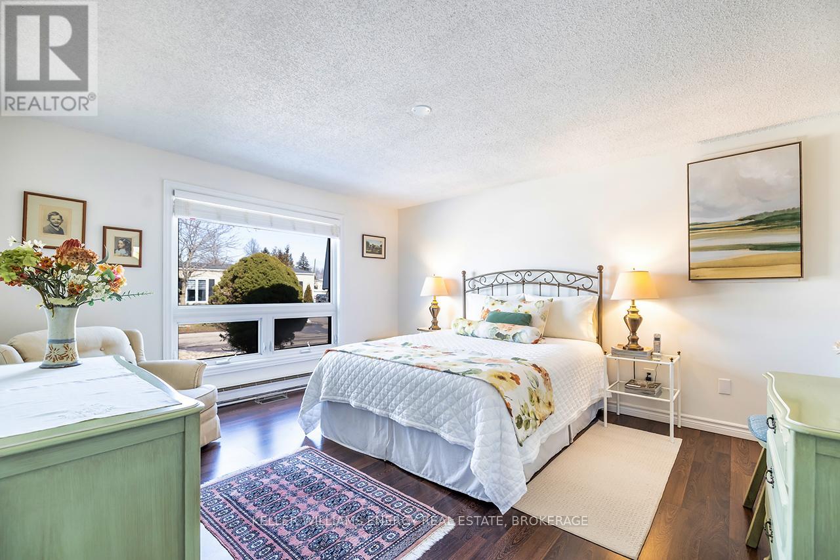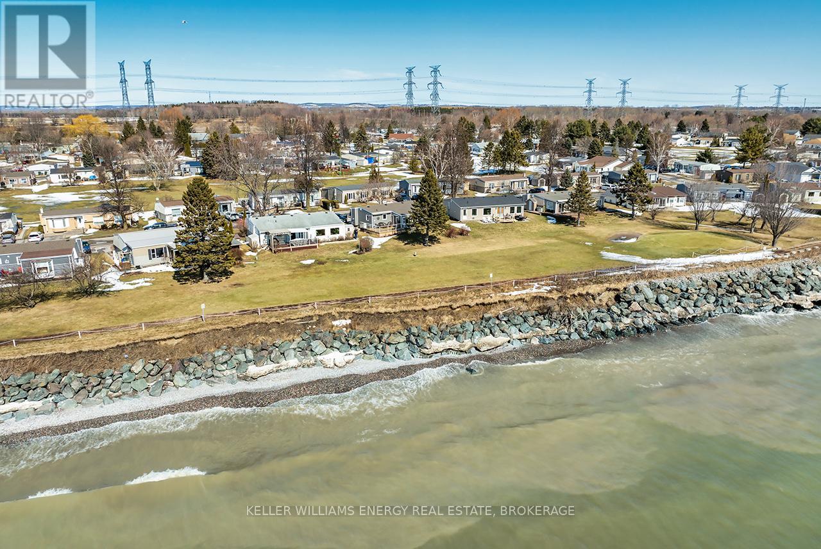53 The Cove Road Clarington, Ontario L1B 1A9
$675,000
Welcome to your dream home in Wilmot Creek, a sought-after gated community along the serene shoreline of Lake Ontario. Perfectly placed on a private lot, this charming bungalow offers breathtaking views of both sunrises & sunsets, creating a peaceful & tranquil setting. Step inside & you will immediately feel the pride of ownership in this meticulously maintained home! The bright & spacious living room features a gas fireplace &a large bay window that lets in an abundance of natural light, creating a warm & welcoming atmosphere! The updated kitchen is a chef's dream, with sleek stainless steel appliances, elegant quartz countertops, & stunning views of the lake. The open-concept design flows effortlessly into the dining area, which overlooks a cozy family room framed by large windows that offer magnificent views of the water. Enjoy seamless indoor outdoor living with a walkout to a private composite deck, complete with glass railings & an electric awning perfect for relaxing or entertaining! From the deck, step directly onto Hole 1 of the community's golf course! The primary bedroom serves as a peaceful retreat, with a walk-in closet& a private 2-piece ensuite. The second bedroom is generously sized with ample closet space & a large window. The recently updated 4-piecebathroom features a walk-in bathtub for ultimate comfort & relaxation. This home also includes a convenient exterior storage room & a separate shed, ideal for storing seasonal items, tools, or golf gear. Beyond your doorstep, Wilmot Creek offers an unparalleled adult lifestyle with a wide range of amenities, including a community pool, tennis courts, golf course, sauna, hot tub, woodworking shop, billiards room, & so much more. With total monthly fees, including property taxes, of $1,327.31/month, you can enjoy resort-style living in a peaceful lakeside setting. Don't miss out on this rare opportunity to own a lakeside retreat in one of the most desirable locations within Wilmot Creek! (id:61445)
Property Details
| MLS® Number | E12072673 |
| Property Type | Single Family |
| Community Name | Newcastle |
| AmenitiesNearBy | Public Transit |
| Easement | Unknown, None |
| ParkingSpaceTotal | 2 |
| Structure | Shed |
| ViewType | Unobstructed Water View |
| WaterFrontType | Waterfront |
Building
| BathroomTotal | 2 |
| BedroomsAboveGround | 2 |
| BedroomsTotal | 2 |
| Age | 31 To 50 Years |
| Amenities | Fireplace(s) |
| ArchitecturalStyle | Bungalow |
| BasementType | Crawl Space |
| ConstructionStyleAttachment | Detached |
| CoolingType | Central Air Conditioning |
| ExteriorFinish | Vinyl Siding |
| FireplacePresent | Yes |
| FireplaceTotal | 1 |
| FlooringType | Laminate, Carpeted |
| FoundationType | Concrete |
| HalfBathTotal | 1 |
| HeatingFuel | Natural Gas |
| HeatingType | Forced Air |
| StoriesTotal | 1 |
| SizeInterior | 1100 - 1500 Sqft |
| Type | House |
| UtilityWater | Municipal Water |
Parking
| No Garage |
Land
| Acreage | No |
| LandAmenities | Public Transit |
| Sewer | Sanitary Sewer |
| SurfaceWater | Lake/pond |
Rooms
| Level | Type | Length | Width | Dimensions |
|---|---|---|---|---|
| Main Level | Living Room | 4.25 m | 4.18 m | 4.25 m x 4.18 m |
| Main Level | Kitchen | 4.2 m | 2.52 m | 4.2 m x 2.52 m |
| Main Level | Dining Room | 4.64 m | 3.52 m | 4.64 m x 3.52 m |
| Main Level | Family Room | 4.44 m | 2.99 m | 4.44 m x 2.99 m |
| Main Level | Primary Bedroom | 4.25 m | 3.79 m | 4.25 m x 3.79 m |
| Main Level | Bedroom 2 | 3.17 m | 3.12 m | 3.17 m x 3.12 m |
https://www.realtor.ca/real-estate/28144361/53-the-cove-road-clarington-newcastle-newcastle
Interested?
Contact us for more information
Bev Sirrs
Salesperson
285 Taunton Rd E Unit 1a
Oshawa, Ontario L1G 3V2
Doug Sirrs
Salesperson
285 Taunton Rd E Unit 1
Oshawa, Ontario L1G 3V2

