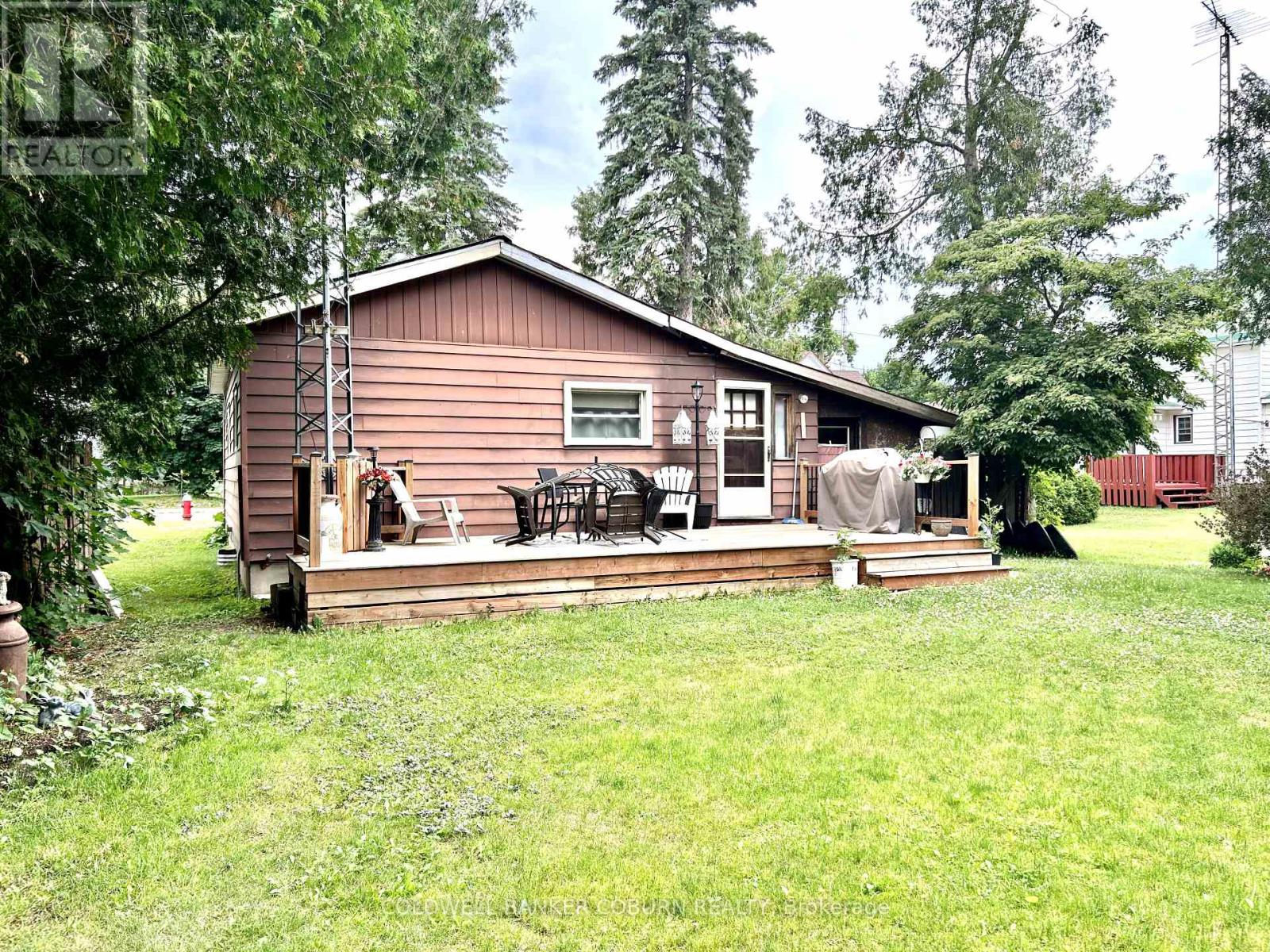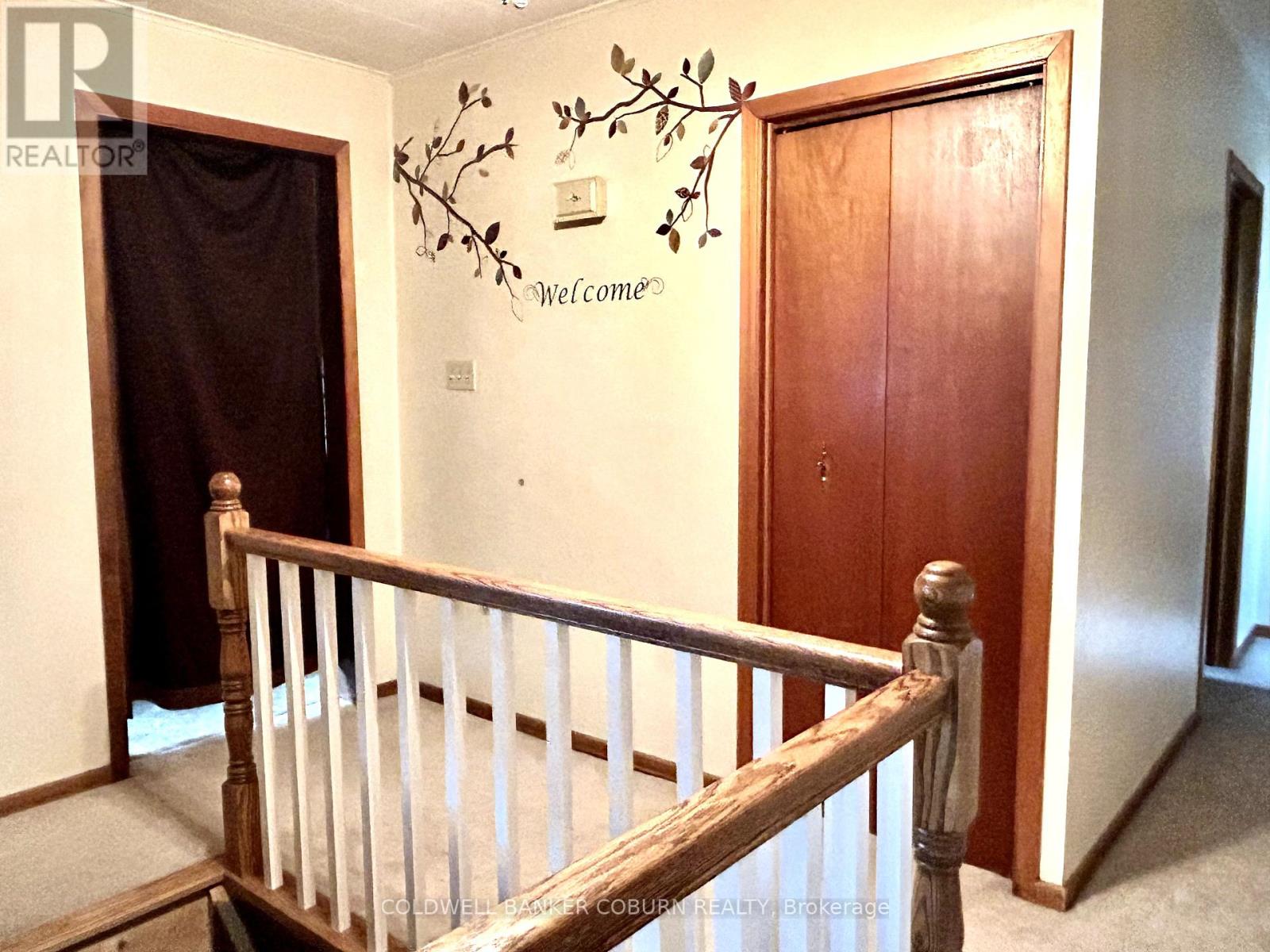34 Hummel Street North Dundas, Ontario K0C 1H0
$299,000
Tucked away on a quiet cul-de-sac, this charming home offers 3 bedrooms and 1 bath, providing a fantastic layout for comfortable living. Step into the welcoming foyer, leading to the kitchen and dining area and a spacious living room filled with natural light. The finished basement features a cozy family room with a bar, a laundry area, and ample storage space. Enjoy outdoor living on the newer rear deck, perfect for family BBQs, while the mature trees add privacy. The attached garage offers space for your vehicle, tools, or toys. Recent updates include a newer furnace and roof (2020) for added peace of mind. Located in Chesterville, this home is within walking distance to groceries, a pharmacy, schools, recreational facilities, and the beautiful downtown waterfront. (id:61445)
Property Details
| MLS® Number | X12072163 |
| Property Type | Single Family |
| Community Name | 705 - Chesterville |
| AmenitiesNearBy | Park |
| CommunityFeatures | School Bus |
| Features | Cul-de-sac, Level |
| ParkingSpaceTotal | 3 |
Building
| BathroomTotal | 1 |
| BedroomsAboveGround | 3 |
| BedroomsTotal | 3 |
| Age | 51 To 99 Years |
| Amenities | Separate Electricity Meters |
| Appliances | Water Meter, Stove, Refrigerator |
| ArchitecturalStyle | Bungalow |
| BasementDevelopment | Finished |
| BasementType | Full (finished) |
| ConstructionStyleAttachment | Detached |
| ExteriorFinish | Brick, Aluminum Siding |
| FoundationType | Block |
| HeatingFuel | Natural Gas |
| HeatingType | Forced Air |
| StoriesTotal | 1 |
| SizeInterior | 1100 - 1500 Sqft |
| Type | House |
| UtilityWater | Municipal Water |
Parking
| Attached Garage | |
| Garage |
Land
| Acreage | No |
| LandAmenities | Park |
| Sewer | Sanitary Sewer |
| SizeDepth | 182 Ft |
| SizeFrontage | 49 Ft |
| SizeIrregular | 49 X 182 Ft ; 1 |
| SizeTotalText | 49 X 182 Ft ; 1 |
| ZoningDescription | Residential |
Rooms
| Level | Type | Length | Width | Dimensions |
|---|---|---|---|---|
| Basement | Recreational, Games Room | 8.53 m | 5.56 m | 8.53 m x 5.56 m |
| Basement | Laundry Room | 3.35 m | 1.95 m | 3.35 m x 1.95 m |
| Main Level | Kitchen | 3.65 m | 2.43 m | 3.65 m x 2.43 m |
| Main Level | Dining Room | 3.65 m | 2.74 m | 3.65 m x 2.74 m |
| Main Level | Living Room | 5.25 m | 3.5 m | 5.25 m x 3.5 m |
| Main Level | Primary Bedroom | 5.94 m | 2.74 m | 5.94 m x 2.74 m |
| Main Level | Bedroom | 3.65 m | 3.04 m | 3.65 m x 3.04 m |
| Main Level | Bedroom | 3.04 m | 2.28 m | 3.04 m x 2.28 m |
| Main Level | Bathroom | 2.15 m | 2 m | 2.15 m x 2 m |
Utilities
| Cable | Installed |
| Natural Gas Available | Available |
| Sewer | Installed |
https://www.realtor.ca/real-estate/28143214/34-hummel-street-north-dundas-705-chesterville
Interested?
Contact us for more information
Lise Buma
Broker
2784 County Road 7
Chesterville, Ontario K0C 1H0















