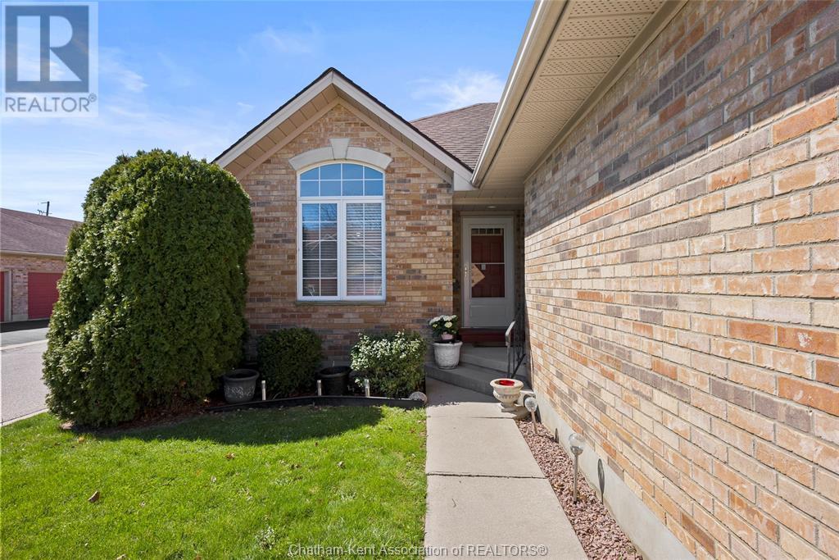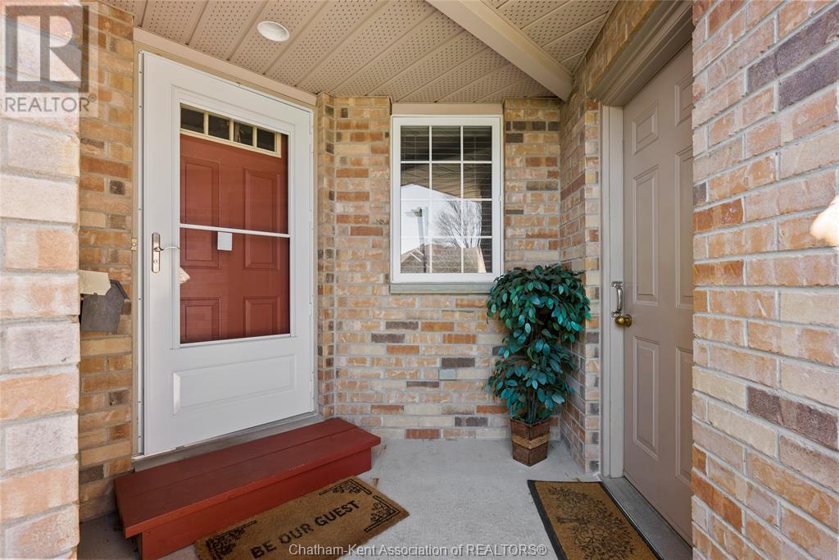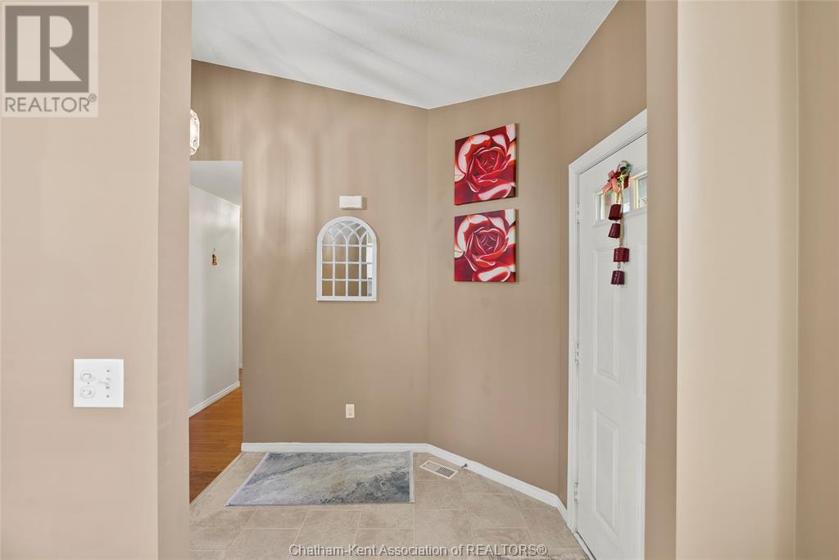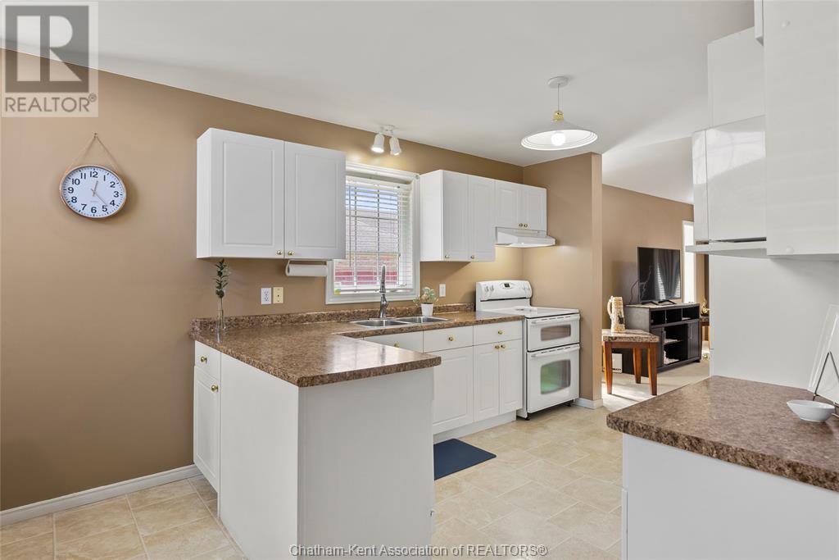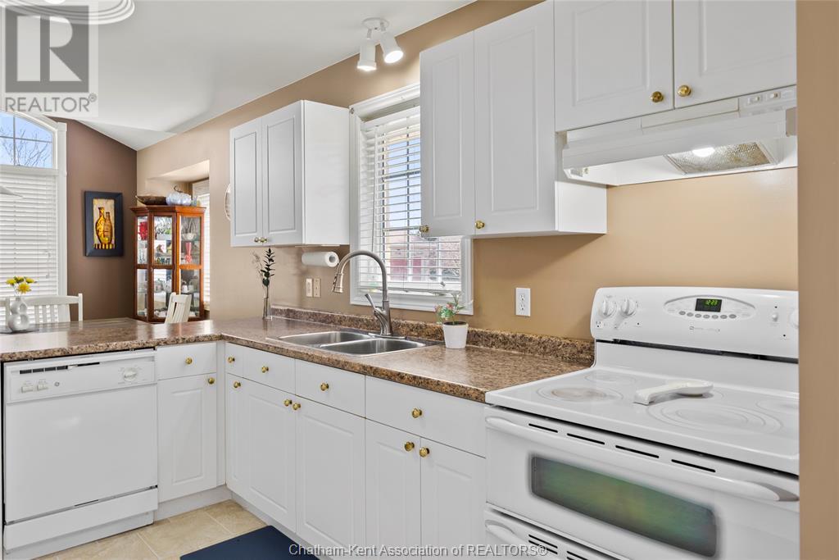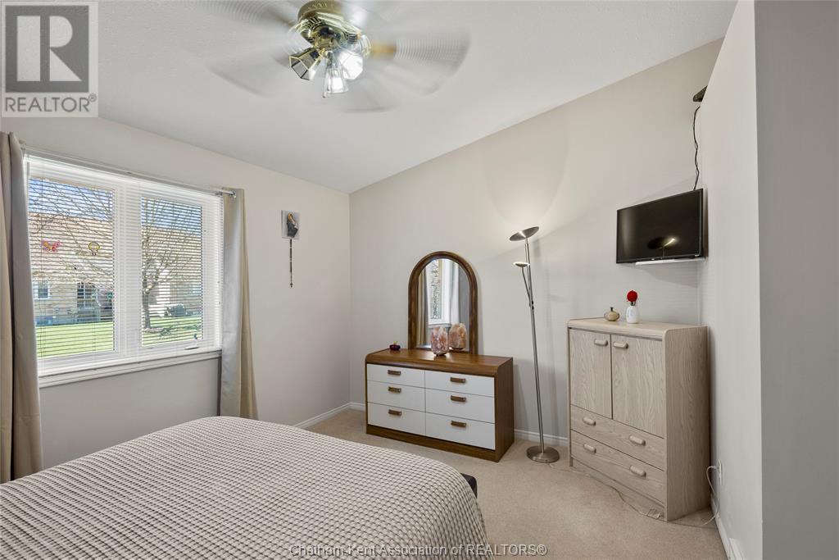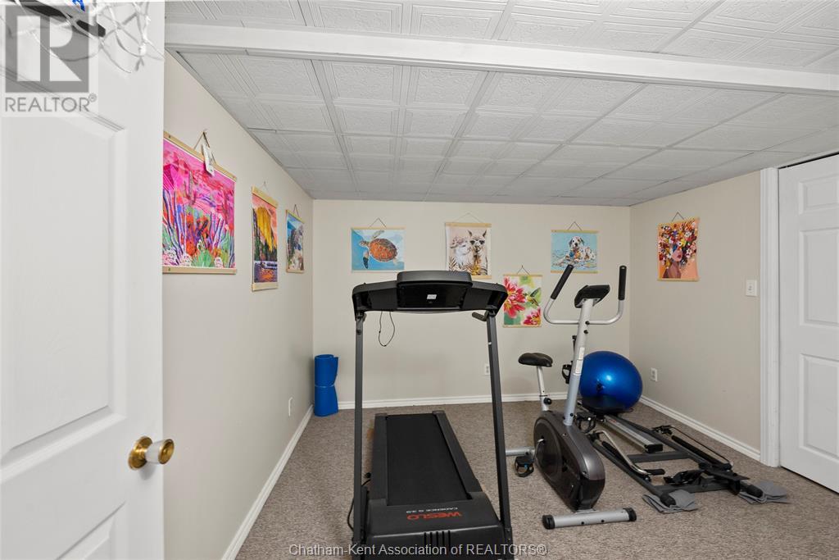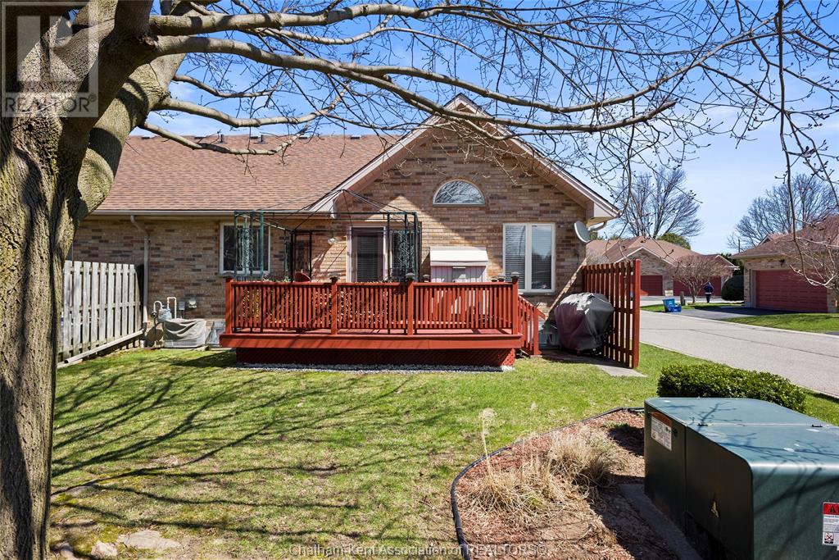154 Semenyn Avenue Unit# 24 Chatham, Ontario N7L 3S1
$469,000
Welcome to this beautifully maintained ranch-style townhouse with a double car garage tucked away on a quiet cul-de-sac on Chatham’s North side. This spacious end unit features an exceptional layout with vaulted ceilings, a bright living room complete with a gas fireplace and access to a deck—perfect for enjoying your morning coffee or relaxing evenings. The large eat-in kitchen offers ample cabinetry and generous space for dining, making it ideal for both everyday living and entertaining. The main floor also offers 2 bedrooms, including a primary suite with a walk-in closet and a 4pc ensuite. You'll appreciate the convenience of main floor living, complete with laundry, 2 full bathrooms and plus plenty of storage throughout. The fully finished basement extends your living space with a large family room, a 3rd bathroom, and a den or home office, also featuring a walk-in closet. Enjoy low-maintenance living with a monthly association fee of $95 covering snow removal and lawn care. (id:61445)
Property Details
| MLS® Number | 25007947 |
| Property Type | Single Family |
| Features | Double Width Or More Driveway, Paved Driveway |
Building
| BathroomTotal | 3 |
| BedroomsAboveGround | 2 |
| BedroomsTotal | 2 |
| ArchitecturalStyle | Bungalow |
| ConstructedDate | 1999 |
| ConstructionStyleAttachment | Attached |
| CoolingType | Central Air Conditioning |
| ExteriorFinish | Brick |
| FireplaceFuel | Gas |
| FireplacePresent | Yes |
| FireplaceType | Direct Vent |
| FlooringType | Carpeted, Ceramic/porcelain, Cushion/lino/vinyl |
| FoundationType | Concrete |
| HeatingFuel | Natural Gas |
| HeatingType | Forced Air |
| StoriesTotal | 1 |
| Type | Row / Townhouse |
Parking
| Attached Garage | |
| Garage |
Land
| Acreage | No |
| LandscapeFeatures | Landscaped |
| SizeIrregular | 40.56xirr |
| SizeTotalText | 40.56xirr|under 1/4 Acre |
| ZoningDescription | Rm1-670 |
Rooms
| Level | Type | Length | Width | Dimensions |
|---|---|---|---|---|
| Basement | Storage | 11 ft ,9 in | 9 ft ,3 in | 11 ft ,9 in x 9 ft ,3 in |
| Basement | Workshop | 11 ft ,7 in | 10 ft ,1 in | 11 ft ,7 in x 10 ft ,1 in |
| Basement | Utility Room | 18 ft ,6 in | 6 ft ,6 in | 18 ft ,6 in x 6 ft ,6 in |
| Basement | 3pc Bathroom | 7 ft ,2 in | 6 ft ,1 in | 7 ft ,2 in x 6 ft ,1 in |
| Basement | Den | 10 ft ,9 in | 10 ft ,8 in | 10 ft ,9 in x 10 ft ,8 in |
| Basement | Recreation Room | 31 ft ,3 in | 21 ft | 31 ft ,3 in x 21 ft |
| Main Level | Bedroom | 16 ft ,8 in | 11 ft ,9 in | 16 ft ,8 in x 11 ft ,9 in |
| Main Level | 3pc Bathroom | 7 ft ,10 in | 5 ft ,1 in | 7 ft ,10 in x 5 ft ,1 in |
| Main Level | 4pc Ensuite Bath | 8 ft ,1 in | 5 ft | 8 ft ,1 in x 5 ft |
| Main Level | Primary Bedroom | 16 ft | 14 ft ,1 in | 16 ft x 14 ft ,1 in |
| Main Level | Living Room/fireplace | 17 ft ,5 in | 16 ft ,7 in | 17 ft ,5 in x 16 ft ,7 in |
| Main Level | Dining Room | 11 ft ,10 in | 9 ft ,6 in | 11 ft ,10 in x 9 ft ,6 in |
| Main Level | Kitchen | 11 ft ,4 in | 10 ft ,5 in | 11 ft ,4 in x 10 ft ,5 in |
| Main Level | Foyer | 7 ft ,10 in | 6 ft ,9 in | 7 ft ,10 in x 6 ft ,9 in |
https://www.realtor.ca/real-estate/28141392/154-semenyn-avenue-unit-24-chatham
Interested?
Contact us for more information
Jeff Godreau
Sales Person
425 Mcnaughton Ave W.
Chatham, Ontario N7L 4K4
Kristel Brink
Sales Person
425 Mcnaughton Ave W.
Chatham, Ontario N7L 4K4
Scott Poulin
Sales Person
425 Mcnaughton Ave W.
Chatham, Ontario N7L 4K4





