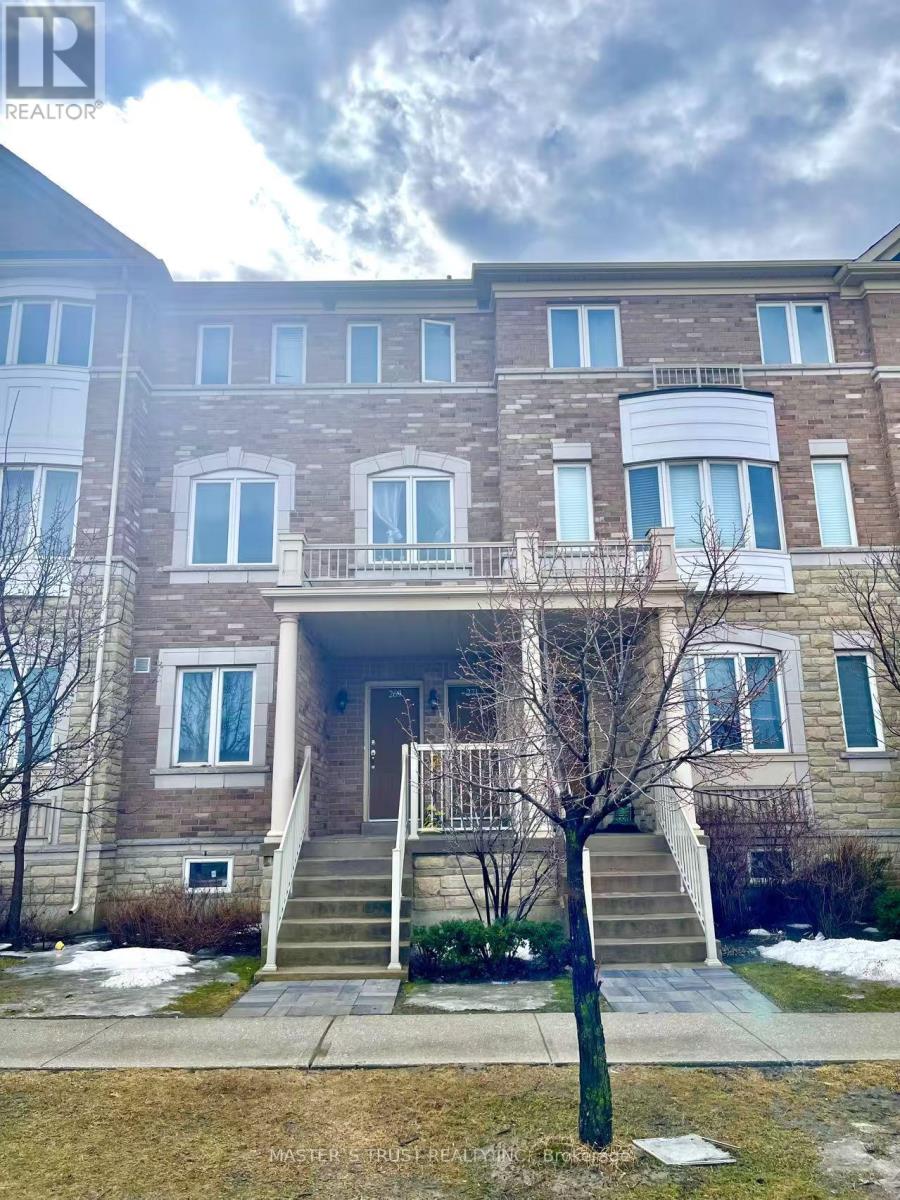271 Aldergrove Drive Markham, Ontario L3R 2L8
$839,000Maintenance, Common Area Maintenance, Insurance, Parking, Water
$480 Monthly
Maintenance, Common Area Maintenance, Insurance, Parking, Water
$480 MonthlyDiscover this exceptional townhouse that perfectly combines convenience and comfort. With a fantastic location mere moments from Pacific Mall, this property is a must-see! Enjoy the convenience of a 2-car garage along with an extra car driveway, plus an included locker for additional storage. The large kitchen and breakfast area provide ample space for family gatherings, while the expansive balcony is perfect for outdoor relaxation. Just minutes from TTC, GO Station, a variety of restaurants, banks, a community center, and supermarkets, this location offers unmatched convenience. Ideal for first-time homebuyers or savvy investors, this townhouse is a fantastic opportunity. Dont miss out schedule your viewing today! (id:61445)
Property Details
| MLS® Number | N12027651 |
| Property Type | Single Family |
| Community Name | Milliken Mills East |
| AmenitiesNearBy | Park, Public Transit, Schools |
| CommunityFeatures | Pet Restrictions, Community Centre |
| Features | Balcony, In Suite Laundry |
| ParkingSpaceTotal | 3 |
Building
| BathroomTotal | 3 |
| BedroomsAboveGround | 3 |
| BedroomsTotal | 3 |
| Amenities | Visitor Parking, Storage - Locker |
| Appliances | Dishwasher, Dryer, Hood Fan, Stove, Washer, Window Coverings, Refrigerator |
| CoolingType | Central Air Conditioning |
| ExteriorFinish | Brick |
| FlooringType | Laminate, Tile |
| HalfBathTotal | 1 |
| HeatingFuel | Natural Gas |
| HeatingType | Forced Air |
| StoriesTotal | 2 |
| SizeInterior | 1200 - 1399 Sqft |
| Type | Row / Townhouse |
Parking
| Garage |
Land
| Acreage | No |
| LandAmenities | Park, Public Transit, Schools |
Rooms
| Level | Type | Length | Width | Dimensions |
|---|---|---|---|---|
| Main Level | Living Room | 5.7 m | 5.43 m | 5.7 m x 5.43 m |
| Main Level | Dining Room | 5.7 m | 5.43 m | 5.7 m x 5.43 m |
| Main Level | Kitchen | 2.99 m | 2.44 m | 2.99 m x 2.44 m |
| Main Level | Eating Area | 2.99 m | 2.8 m | 2.99 m x 2.8 m |
| Upper Level | Primary Bedroom | 4.01 m | 3.35 m | 4.01 m x 3.35 m |
| Upper Level | Bedroom 2 | 3.05 m | 2.52 m | 3.05 m x 2.52 m |
| Upper Level | Bedroom 3 | 3.05 m | 2.42 m | 3.05 m x 2.42 m |
Interested?
Contact us for more information
Lynn Shao
Salesperson
7030 Woodbine Ave #905
Markham, Ontario L3R 6G2



