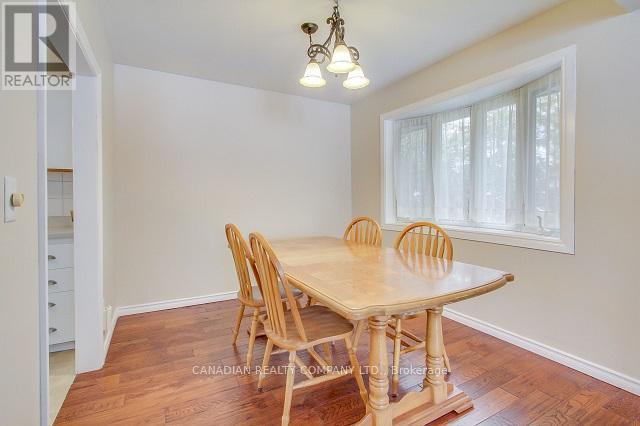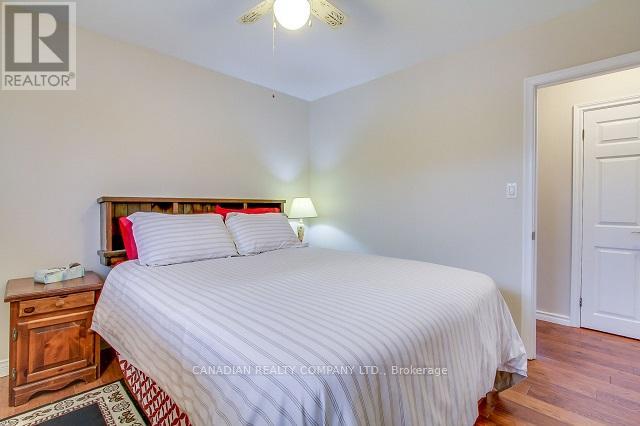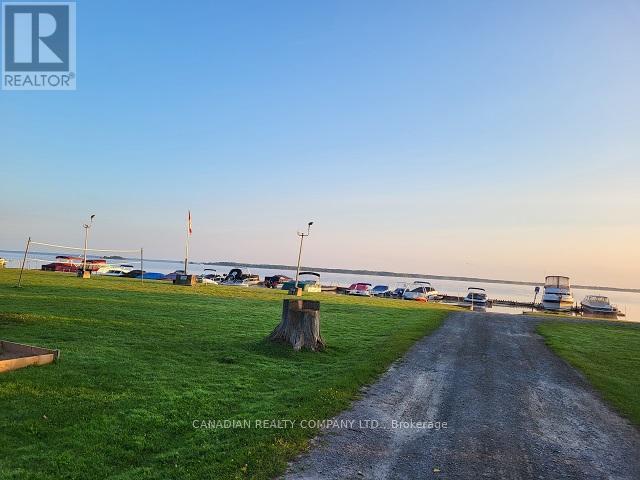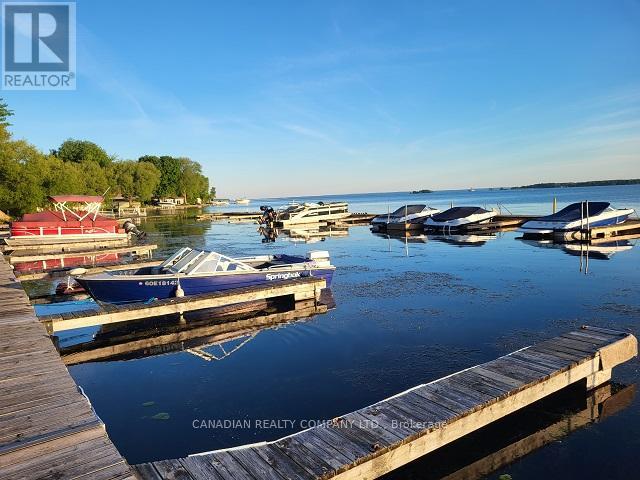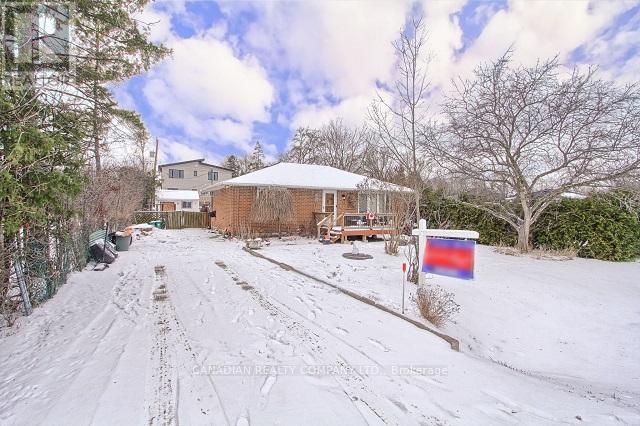12 Glenview Avenue Georgina, Ontario L0E 1N0
$559,900
Welcome To 12 Glenview! Highly Sought After Neighborhood! This All-Brick Bungalow Is Perfect For First Time Buyer, Retired Or Investor. Short Walk To Two Private Beaches (Pd Members Only-Royal Beach Association)Dues +/-$100 Per Year, Boat Slips Are Available For +/-$450 /Yr. (New Fee Schedule Will Be Out Spring 2025). Enjoy Summer & Winter Sports On The Beautiful Shores Of Lake Simcoe. Spacious Livingroom With Gas Fireplace, New Stone Face & Live Edge Mantle. Separate Dining Area, Kitchen With Ceramic Backsplash & Ceramic Floor, Built In Microwave, Lots Of Cupboards For Great Storage. Updated 4Pc. Bath (2021), Hardwood Floors (2021). Large Mud Room/Laundry Room W/Vinyl Floor, Front & Rear Walkout To Decks. Fresh New Paint Throughout. Home Clean & Move In Ready!! Spacious Closets With Lights. Home Has Lots Of Storage. Fenced Yard, 16' x 12' Workshop With Hydro, Steel Roof Lean To, Paved Drive Holds 6 Cars, 50Yrs Roof Shingles, Eaves & Eavestrough Guards Fall 2021),200 Amp Service, Hydro To Driveway, Two Outside Water Taps(Driveway & Backyard). Thousands Spent On Brand New Septic System!!! Excellent Value In This Home! (id:61445)
Property Details
| MLS® Number | N12038245 |
| Property Type | Single Family |
| Community Name | Virginia |
| ParkingSpaceTotal | 6 |
| Structure | Deck, Workshop |
Building
| BathroomTotal | 1 |
| BedroomsAboveGround | 1 |
| BedroomsTotal | 1 |
| Amenities | Fireplace(s) |
| Appliances | Water Heater, Water Softener, Dryer, Microwave, Stove, Washer, Refrigerator |
| ArchitecturalStyle | Bungalow |
| BasementType | Crawl Space |
| ConstructionStyleAttachment | Detached |
| ExteriorFinish | Brick |
| FireplacePresent | Yes |
| FireplaceTotal | 1 |
| FlooringType | Hardwood, Ceramic, Vinyl |
| FoundationType | Block |
| HeatingFuel | Natural Gas |
| HeatingType | Other |
| StoriesTotal | 1 |
| SizeInterior | 700 - 1100 Sqft |
| Type | House |
| UtilityWater | Drilled Well |
Parking
| No Garage |
Land
| Acreage | No |
| Sewer | Septic System |
| SizeDepth | 130 Ft |
| SizeFrontage | 58 Ft |
| SizeIrregular | 58 X 130 Ft |
| SizeTotalText | 58 X 130 Ft|under 1/2 Acre |
Rooms
| Level | Type | Length | Width | Dimensions |
|---|---|---|---|---|
| Main Level | Living Room | 4.58 m | 4.25 m | 4.58 m x 4.25 m |
| Main Level | Dining Room | 2.9 m | 2.7 m | 2.9 m x 2.7 m |
| Main Level | Kitchen | 3.4 m | 2.8 m | 3.4 m x 2.8 m |
| Main Level | Foyer | 3.3 m | 1.58 m | 3.3 m x 1.58 m |
| Main Level | Primary Bedroom | 3.22 m | 3.2 m | 3.22 m x 3.2 m |
| Main Level | Laundry Room | 3.8 m | 3.2 m | 3.8 m x 3.2 m |
https://www.realtor.ca/real-estate/28066282/12-glenview-avenue-georgina-virginia-virginia
Interested?
Contact us for more information
Leslie Diane Cutting
Broker of Record
2 Hitching Post Road
Keswick, Ontario L4P 0H9
Callie Davidson
Salesperson
2 Hitching Post Road
Keswick, Ontario L4P 0H9















