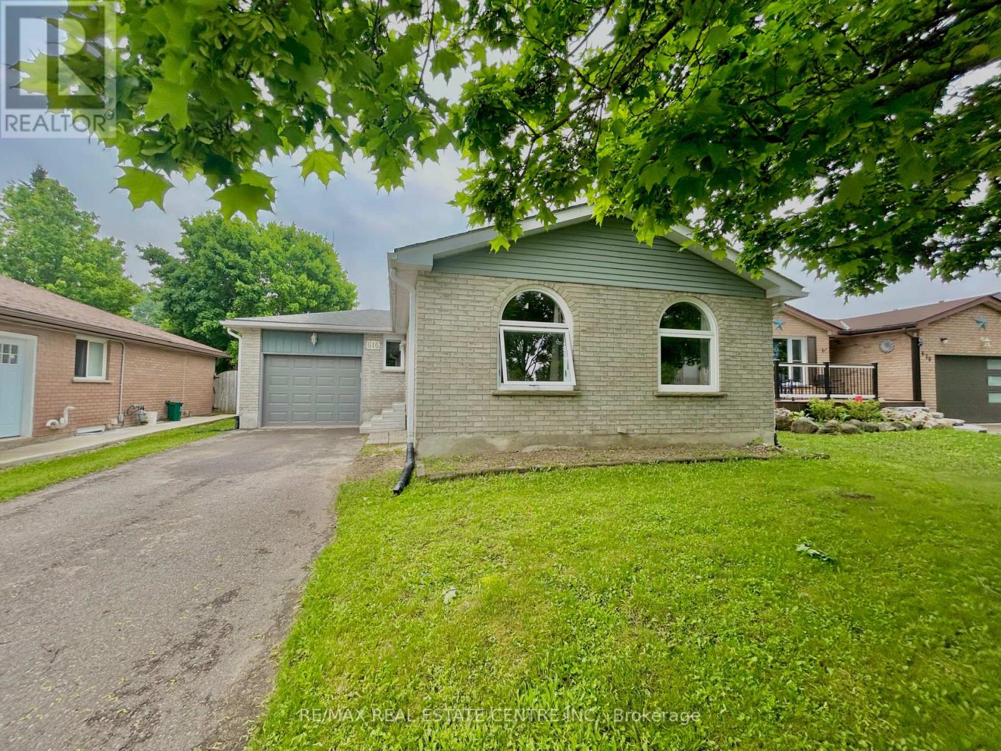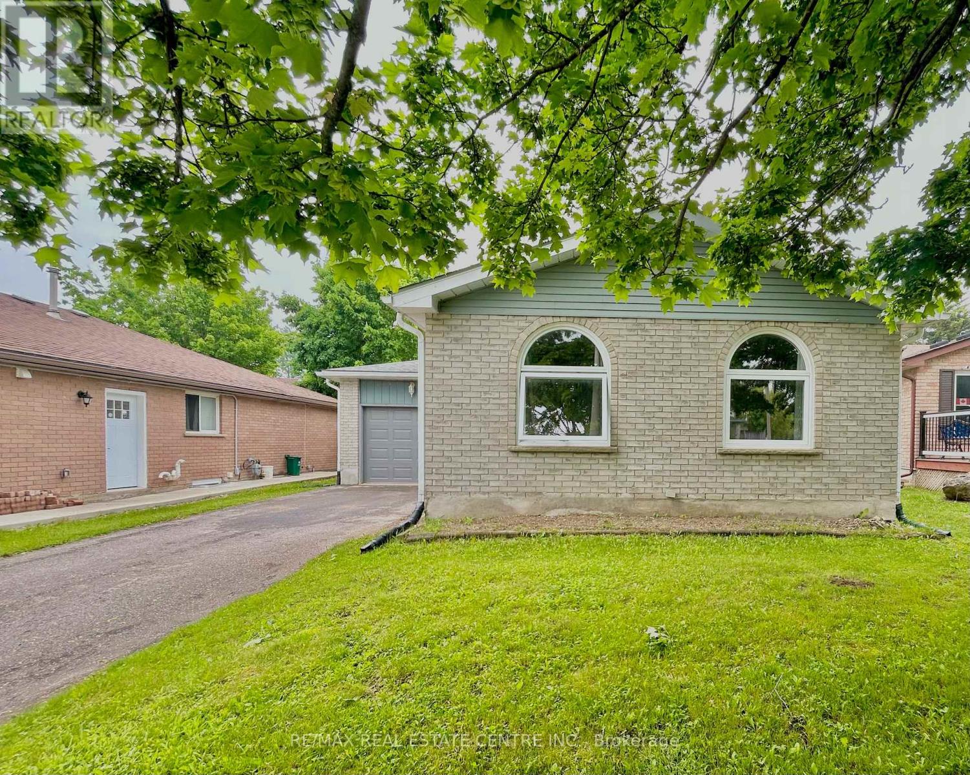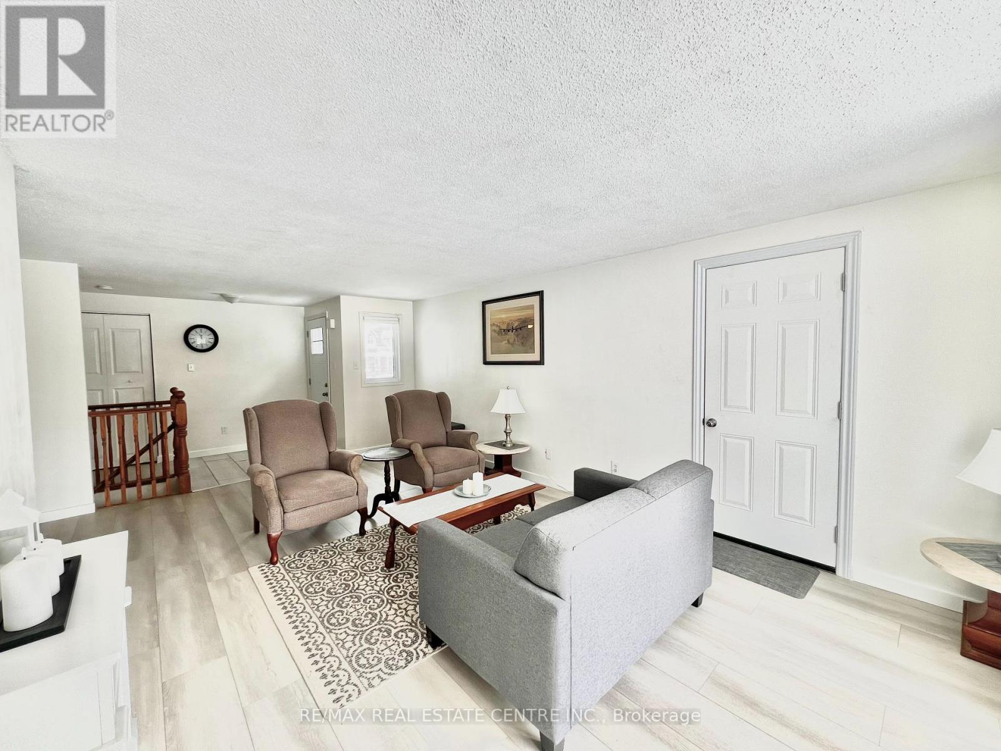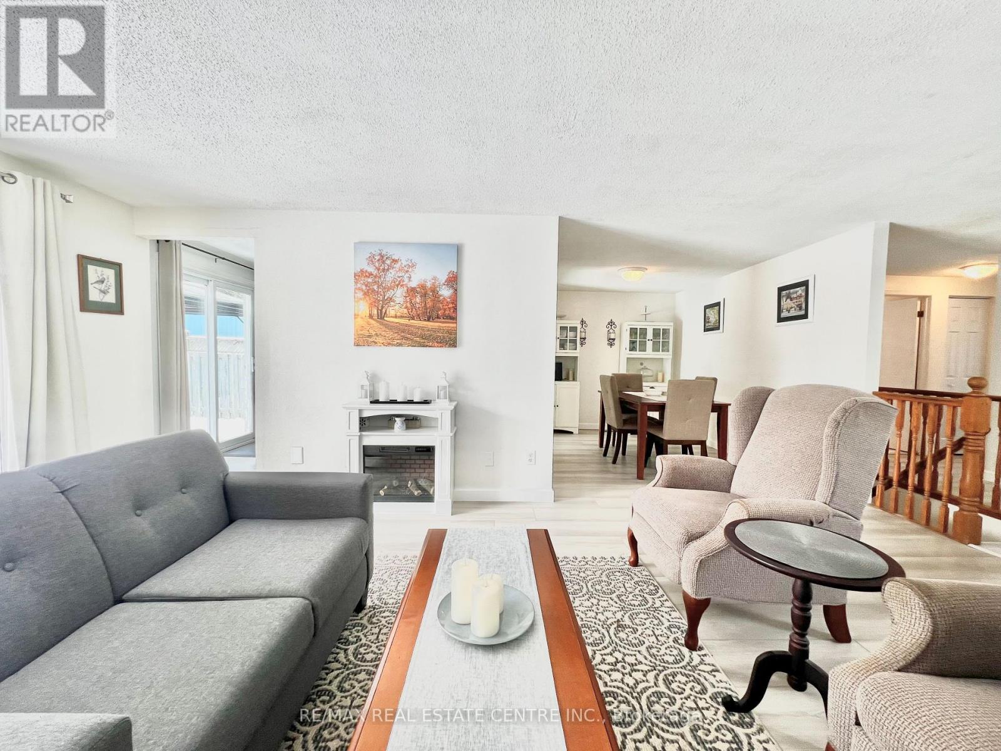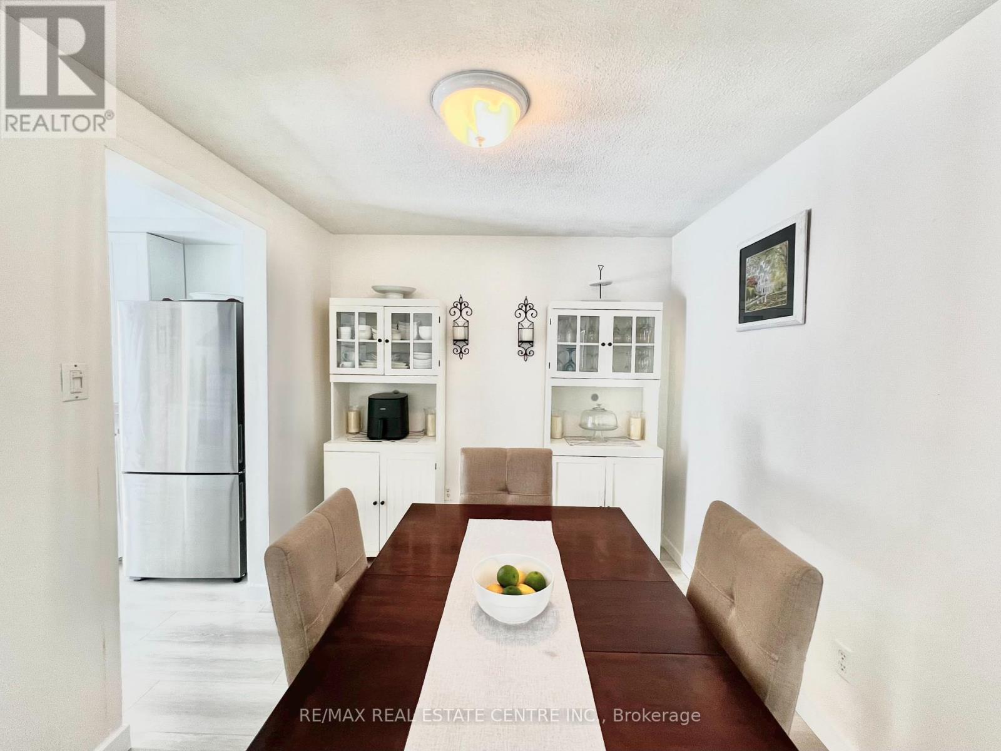616 Canfield Place Shelburne, Ontario L9V 3A5
$699,000
Welcome to 616 Canfield Place! Charming All Brick Bungalow, 2+1 bedroom, 1+1 bathrooms set on a very quiet mature street. Ideal choice for families, close to Glenbrook Elementary School and mere steps to local playground and community splashpad. Welcoming layout with walkout from kitchen to rear deck and fenced yard, with convenient access from home to Garage. Nice and bright natural light with new large windows (with transferable warranty)2 Generous sized bedrooms on main level, with 3rd in lower level. Finished basement includes Massive rec room for family gatherings or mancave, and full bathroom.1 car garage with driveway parking for 3 cars. Recent upgrades include: Brand new furnace Feb 2025, New kitchen cupboards, New windows in 2025, some in 2021, New door from home into garage. (id:61445)
Property Details
| MLS® Number | X12074877 |
| Property Type | Single Family |
| Community Name | Shelburne |
| ParkingSpaceTotal | 3 |
Building
| BathroomTotal | 2 |
| BedroomsAboveGround | 2 |
| BedroomsBelowGround | 1 |
| BedroomsTotal | 3 |
| Age | 31 To 50 Years |
| Appliances | Central Vacuum, All, Window Coverings, Refrigerator |
| ArchitecturalStyle | Bungalow |
| BasementDevelopment | Finished |
| BasementType | N/a (finished) |
| ConstructionStyleAttachment | Detached |
| CoolingType | Central Air Conditioning |
| ExteriorFinish | Brick |
| FoundationType | Concrete |
| HeatingFuel | Natural Gas |
| HeatingType | Forced Air |
| StoriesTotal | 1 |
| SizeInterior | 700 - 1100 Sqft |
| Type | House |
| UtilityWater | Municipal Water |
Parking
| Attached Garage | |
| Garage |
Land
| Acreage | No |
| Sewer | Sanitary Sewer |
| SizeDepth | 108 Ft ,9 In |
| SizeFrontage | 43 Ft ,8 In |
| SizeIrregular | 43.7 X 108.8 Ft |
| SizeTotalText | 43.7 X 108.8 Ft |
Rooms
| Level | Type | Length | Width | Dimensions |
|---|---|---|---|---|
| Lower Level | Recreational, Games Room | 7.73 m | 6.74 m | 7.73 m x 6.74 m |
| Lower Level | Bedroom 3 | 3.55 m | 3.14 m | 3.55 m x 3.14 m |
| Lower Level | Bathroom | 1.96 m | 2.14 m | 1.96 m x 2.14 m |
| Main Level | Kitchen | 3.62 m | 2.92 m | 3.62 m x 2.92 m |
| Main Level | Living Room | 6.54 m | 3.54 m | 6.54 m x 3.54 m |
| Main Level | Dining Room | 3.53 m | 2.5 m | 3.53 m x 2.5 m |
| Main Level | Bedroom | 4.73 m | 23.2 m | 4.73 m x 23.2 m |
| Main Level | Bedroom 2 | 4.16 m | 2.56 m | 4.16 m x 2.56 m |
| Main Level | Bathroom | 1.14 m | 2.25 m | 1.14 m x 2.25 m |
Utilities
| Cable | Available |
| Sewer | Installed |
https://www.realtor.ca/real-estate/28150010/616-canfield-place-shelburne-shelburne
Interested?
Contact us for more information
Ken Bennington
Salesperson
802 Main St East Unit 3
Shelburne, Ontario L9V 2Z5


