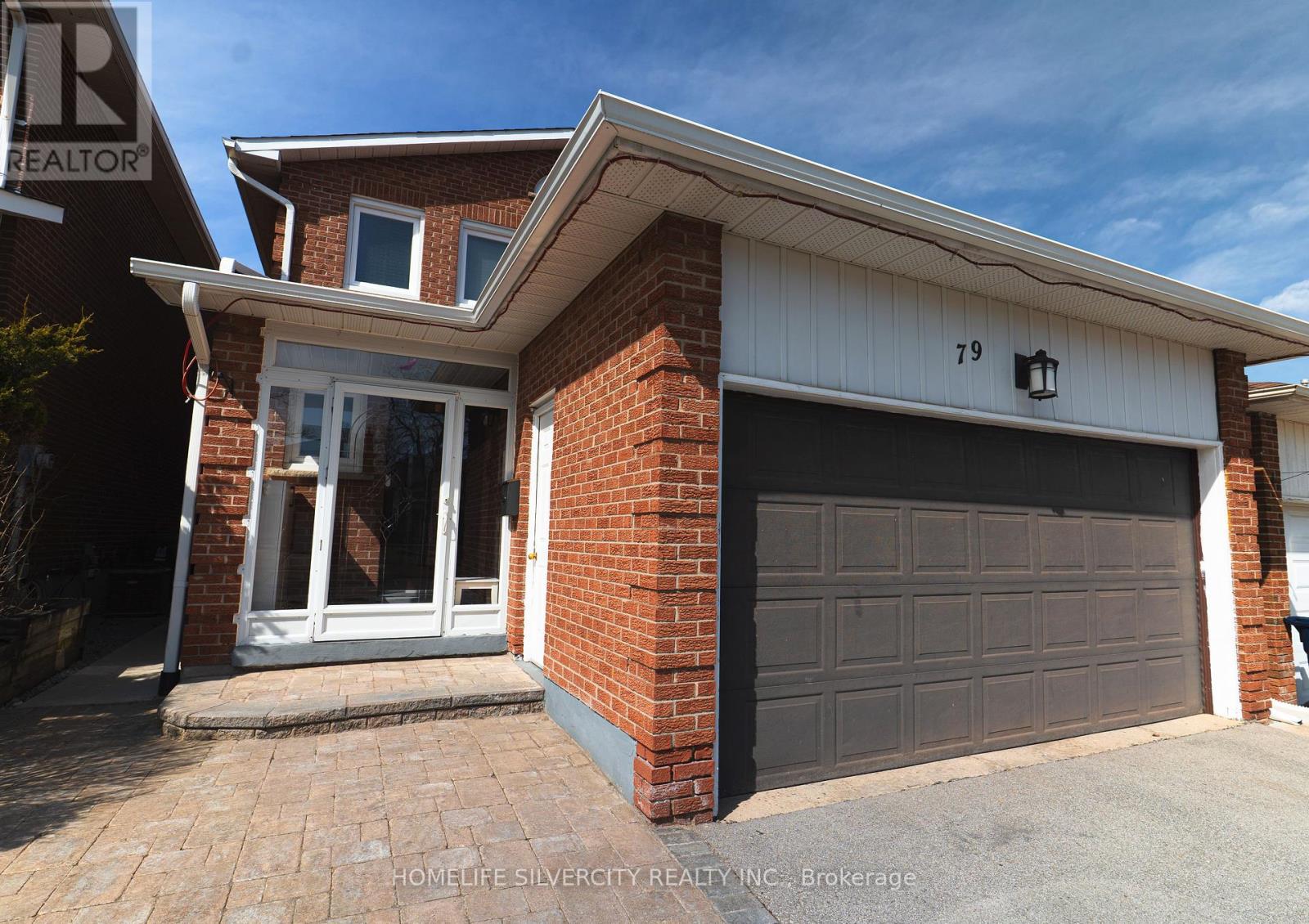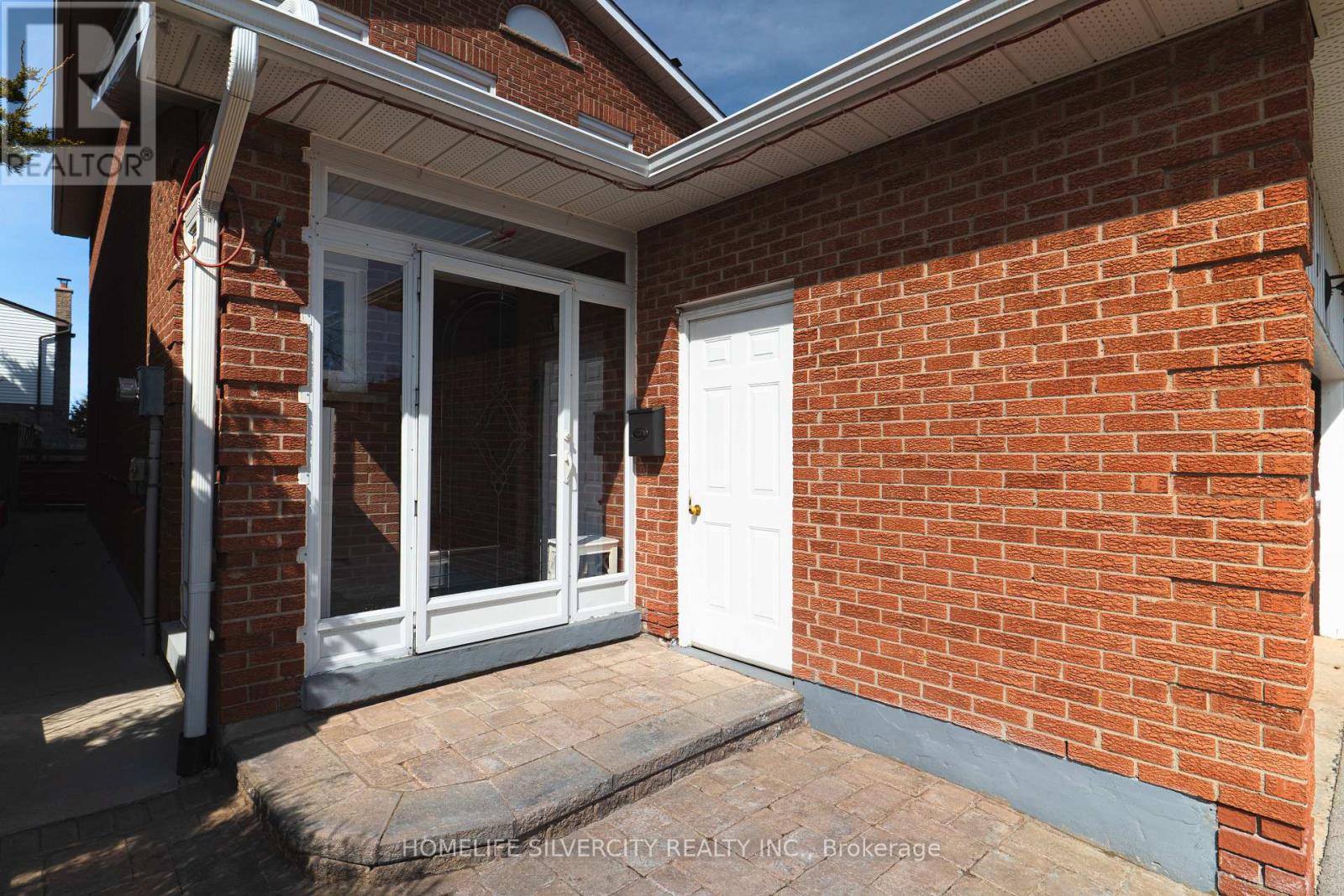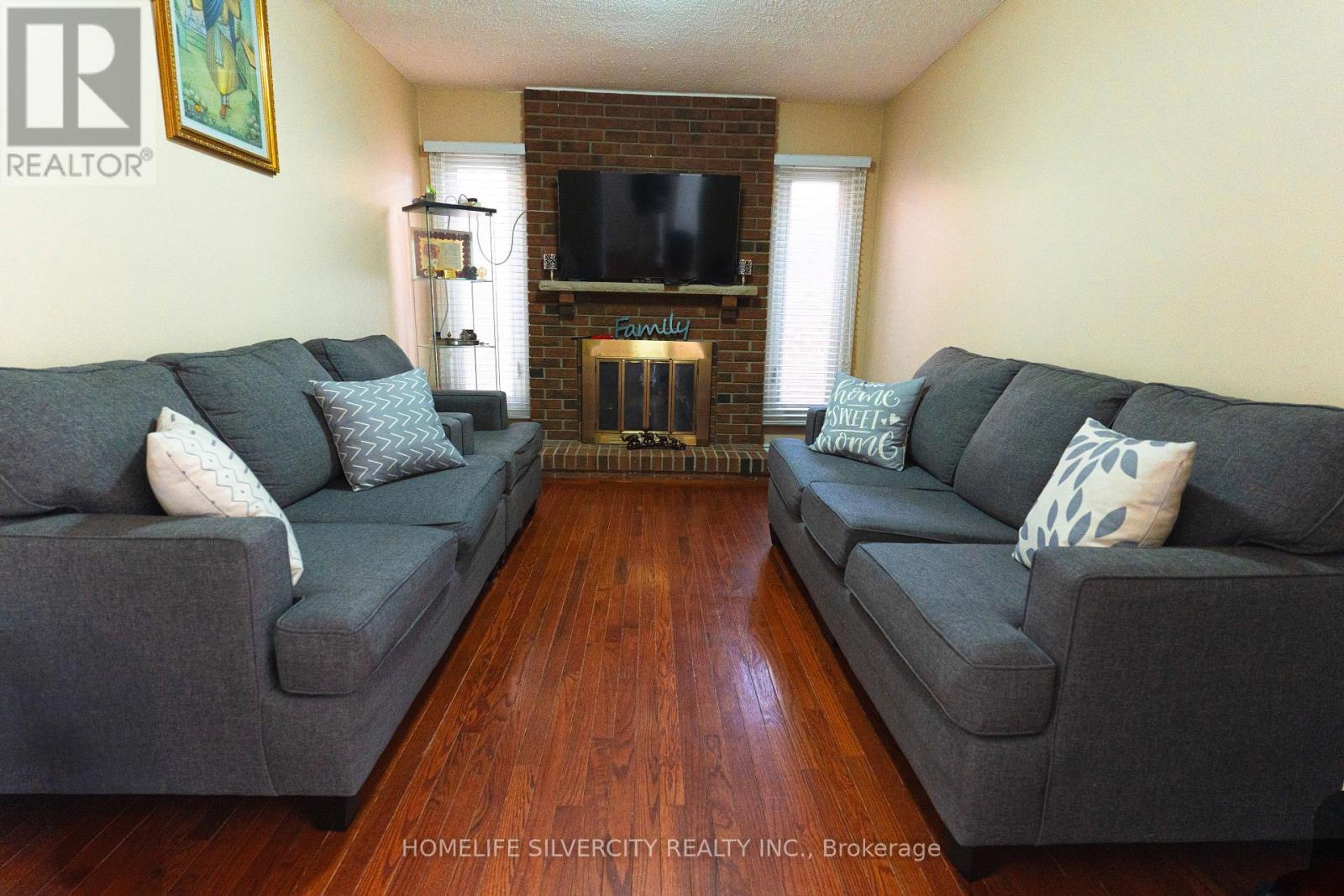79 Green Springs Drive Toronto, Ontario M1V 2A9
$1,248,880
Welcome To Your Future Dream Home In The Prime Location of Agincourt North! This Well Maintained Property, Features 3+2 Spacious Sized Bedrooms With Two Upgraded Bathrooms On The Second Floor. A Large Family And Living Room On The Main Floor For Ample Space, To Keep Guests And Family Entertained. The Kitchen Provides Generous Space With Stainless Steel Appliances And Granite Countertops Throughout. The Basement Is Fully Finished, Comes With Two Bedrooms And A Fully Renovated Washroom. Fully Fenced Backyard Provides Ample Space For Those Looking To Entertain Family And Friends In The Spring And Summer Months. Garage Also Comes With Shelving, Providing Enough Room To Store Items You May Not Want To Keep In The House. Nestled In A Family-Oriented Neighborhood, Few Minutes To Markham, Highway 401, Top Rated Schools, Restaurants, Malls And So Much More. This Is One You Don't Want To Miss! (id:61445)
Property Details
| MLS® Number | E12069127 |
| Property Type | Single Family |
| Community Name | Milliken |
| AmenitiesNearBy | Hospital, Place Of Worship, Public Transit, Schools |
| CommunityFeatures | Community Centre |
| Features | Carpet Free |
| ParkingSpaceTotal | 6 |
Building
| BathroomTotal | 4 |
| BedroomsAboveGround | 3 |
| BedroomsBelowGround | 2 |
| BedroomsTotal | 5 |
| Appliances | Oven - Built-in, Dryer, Microwave, Hood Fan, Stove, Washer, Refrigerator |
| BasementDevelopment | Finished |
| BasementType | Full (finished) |
| ConstructionStyleAttachment | Detached |
| CoolingType | Central Air Conditioning |
| ExteriorFinish | Brick |
| FireProtection | Smoke Detectors |
| FireplacePresent | Yes |
| FireplaceTotal | 1 |
| FoundationType | Poured Concrete |
| HalfBathTotal | 1 |
| HeatingFuel | Natural Gas |
| HeatingType | Forced Air |
| StoriesTotal | 2 |
| SizeInterior | 1500 - 2000 Sqft |
| Type | House |
| UtilityWater | Municipal Water |
Parking
| Attached Garage | |
| Garage |
Land
| Acreage | No |
| FenceType | Fully Fenced, Fenced Yard |
| LandAmenities | Hospital, Place Of Worship, Public Transit, Schools |
| Sewer | Sanitary Sewer |
| SizeDepth | 110 Ft |
| SizeFrontage | 30 Ft |
| SizeIrregular | 30 X 110 Ft |
| SizeTotalText | 30 X 110 Ft |
Rooms
| Level | Type | Length | Width | Dimensions |
|---|---|---|---|---|
| Second Level | Primary Bedroom | 4.96 m | 3.62 m | 4.96 m x 3.62 m |
| Second Level | Bedroom 2 | 4.09 m | 3.58 m | 4.09 m x 3.58 m |
| Second Level | Bedroom 3 | 4.09 m | 3.46 m | 4.09 m x 3.46 m |
| Basement | Bedroom 4 | 3.6 m | 3.3 m | 3.6 m x 3.3 m |
| Basement | Bedroom 5 | 3.82 m | 3.3 m | 3.82 m x 3.3 m |
| Ground Level | Living Room | 6.89 m | 3.4 m | 6.89 m x 3.4 m |
| Ground Level | Family Room | 4.78 m | 3.02 m | 4.78 m x 3.02 m |
| Ground Level | Kitchen | 4.3 m | 3.32 m | 4.3 m x 3.32 m |
https://www.realtor.ca/real-estate/28136392/79-green-springs-drive-toronto-milliken-milliken
Interested?
Contact us for more information
Varjot Minhas
Salesperson
11775 Bramalea Rd #201
Brampton, Ontario L6R 3Z4



































