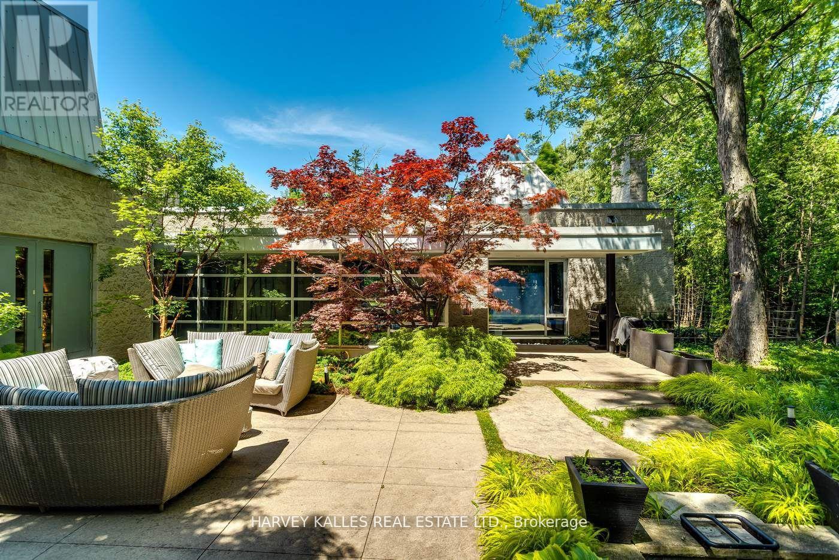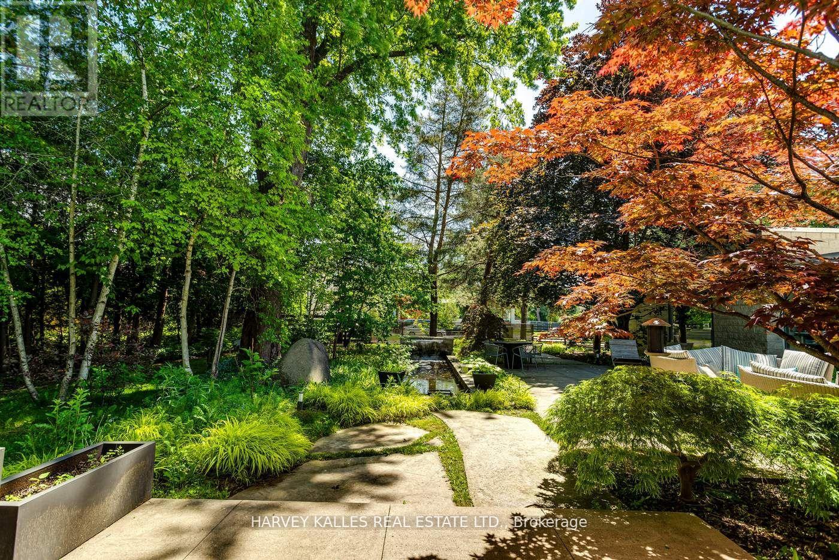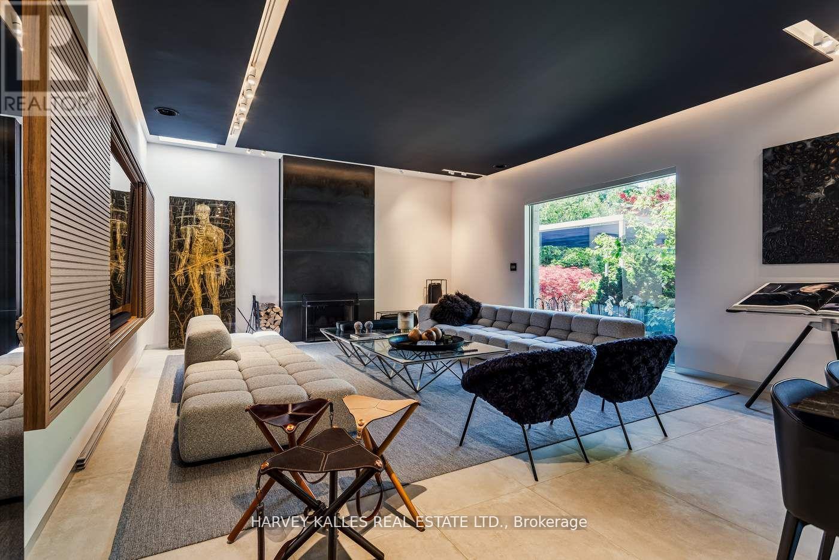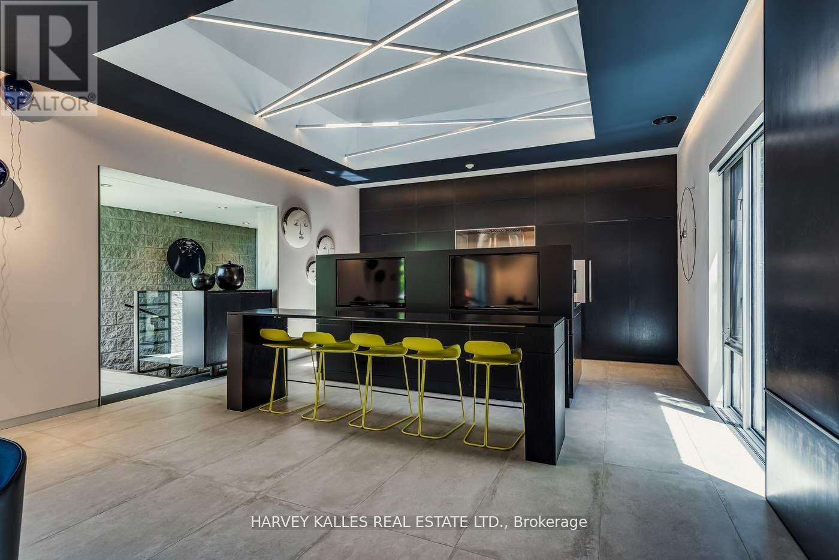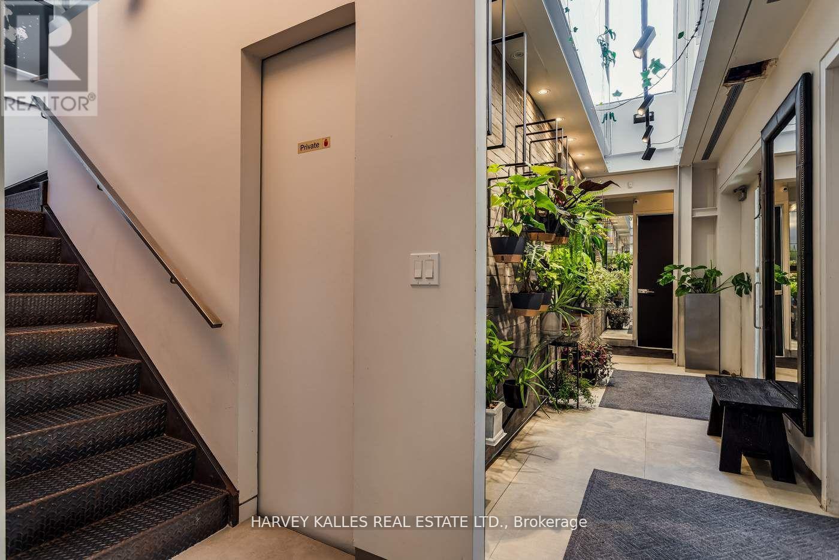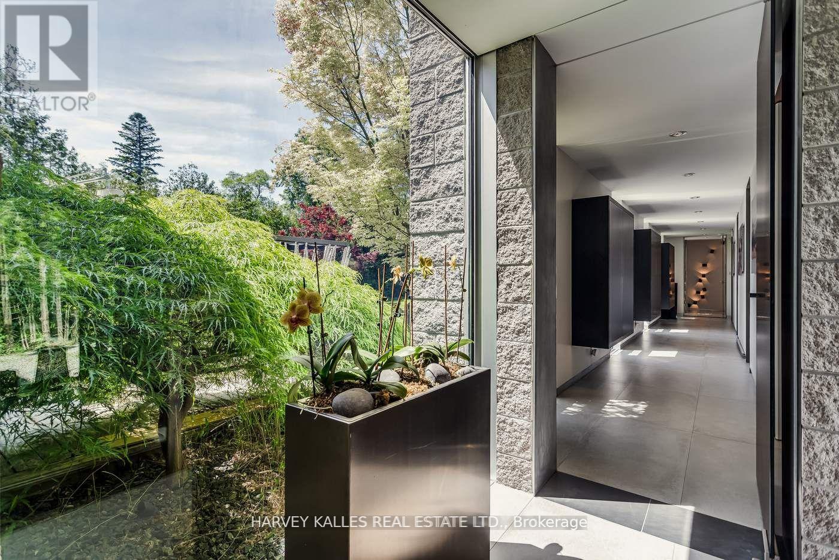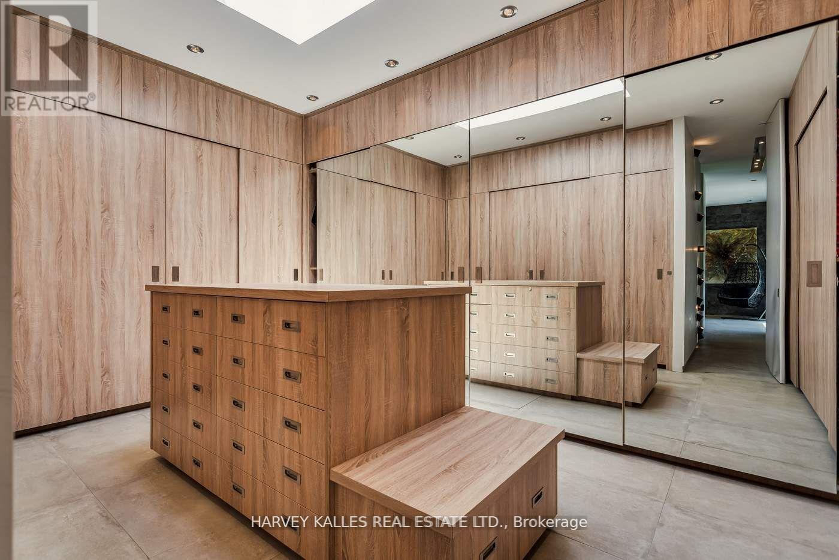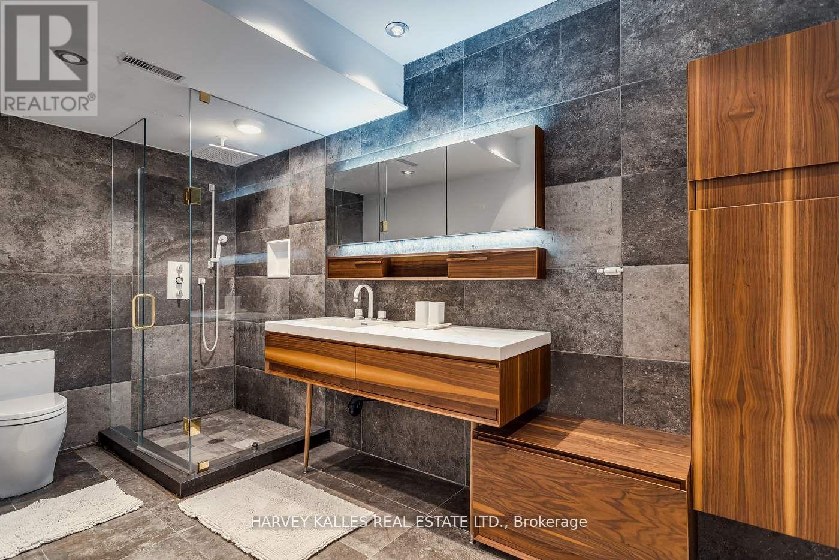92 Westwood Lane Richmond Hill, Ontario L4C 6Y2
$6,995,000
Welcome to 92 Westwood Lane, a home that stands as a testament to architectural excellence, having been awarded the GovernorGeneral's Medal for Architecture. This rare and iconic masterpiece, designed by the acclaimed Toronto architect Bruce Kuwabara,has been thoughtfully transformed by Two A Design to offer a modern touch. The interior is filled with natural light and featurestop-of-the-line appliances while maintaining a subtle, cozy ambiance. Large windows seamlessly integrate indoor and outdoorspaces, creating a serene oasis. Each room is spacious and meticulously designed to ensure both functionality and aesthetic appeal. Featuring 9 bedrooms, 8 bathrooms, and a modern kitchen equipped with top-of-the-line Gaggenau appliances, this residence alsooffers a studio space ideal for a work-from-home oasis. Built on a generous 100' x 250' lot, the grounds, gardens, and courtyardscreate a tranquil setting, offering complete privacy. (id:61445)
Property Details
| MLS® Number | N11944996 |
| Property Type | Single Family |
| Community Name | South Richvale |
| ParkingSpaceTotal | 10 |
Building
| BathroomTotal | 8 |
| BedroomsAboveGround | 4 |
| BedroomsBelowGround | 2 |
| BedroomsTotal | 6 |
| Appliances | Central Vacuum |
| ArchitecturalStyle | Bungalow |
| BasementDevelopment | Finished |
| BasementFeatures | Walk Out |
| BasementType | N/a (finished) |
| ConstructionStyleAttachment | Detached |
| CoolingType | Central Air Conditioning |
| ExteriorFinish | Concrete |
| FireplacePresent | Yes |
| FlooringType | Hardwood, Ceramic |
| HalfBathTotal | 1 |
| HeatingFuel | Natural Gas |
| HeatingType | Forced Air |
| StoriesTotal | 1 |
| SizeInterior | 3500 - 5000 Sqft |
| Type | House |
| UtilityWater | Municipal Water |
Parking
| Attached Garage |
Land
| Acreage | No |
| Sewer | Sanitary Sewer |
| SizeDepth | 250 Ft |
| SizeFrontage | 100 Ft |
| SizeIrregular | 100 X 250 Ft |
| SizeTotalText | 100 X 250 Ft |
Rooms
| Level | Type | Length | Width | Dimensions |
|---|---|---|---|---|
| Basement | Bedroom | 4.49 m | 3.84 m | 4.49 m x 3.84 m |
| Basement | Bedroom | 5.45 m | 5.8 m | 5.45 m x 5.8 m |
| Basement | Bedroom 5 | 5.27 m | 3.61 m | 5.27 m x 3.61 m |
| Main Level | Foyer | 2.11 m | 8.53 m | 2.11 m x 8.53 m |
| Main Level | Living Room | 5.45 m | 5.25 m | 5.45 m x 5.25 m |
| Main Level | Dining Room | 5.45 m | 6.62 m | 5.45 m x 6.62 m |
| Main Level | Kitchen | 5.45 m | 5.09 m | 5.45 m x 5.09 m |
| Main Level | Primary Bedroom | 5.59 m | 11.83 m | 5.59 m x 11.83 m |
| Main Level | Bedroom 2 | 3.17 m | 3.82 m | 3.17 m x 3.82 m |
| Main Level | Bedroom 3 | 7.33 m | 3.83 m | 7.33 m x 3.83 m |
| Main Level | Bedroom 4 | 7.33 m | 3.83 m | 7.33 m x 3.83 m |
| Main Level | Workshop | 7.91 m | 4.3 m | 7.91 m x 4.3 m |
Interested?
Contact us for more information
Rachel Sekler
Salesperson
2145 Avenue Road
Toronto, Ontario M5M 4B2

