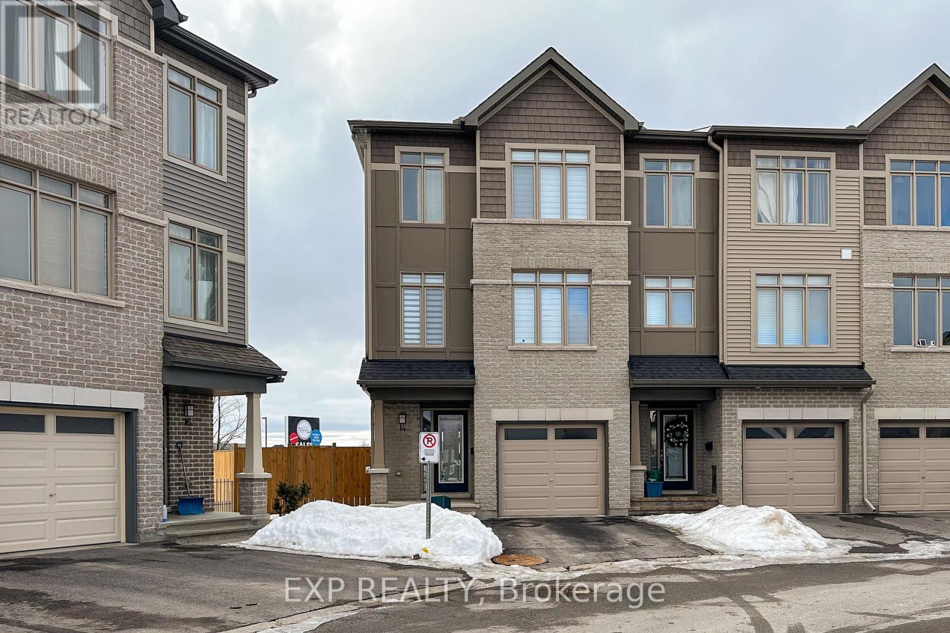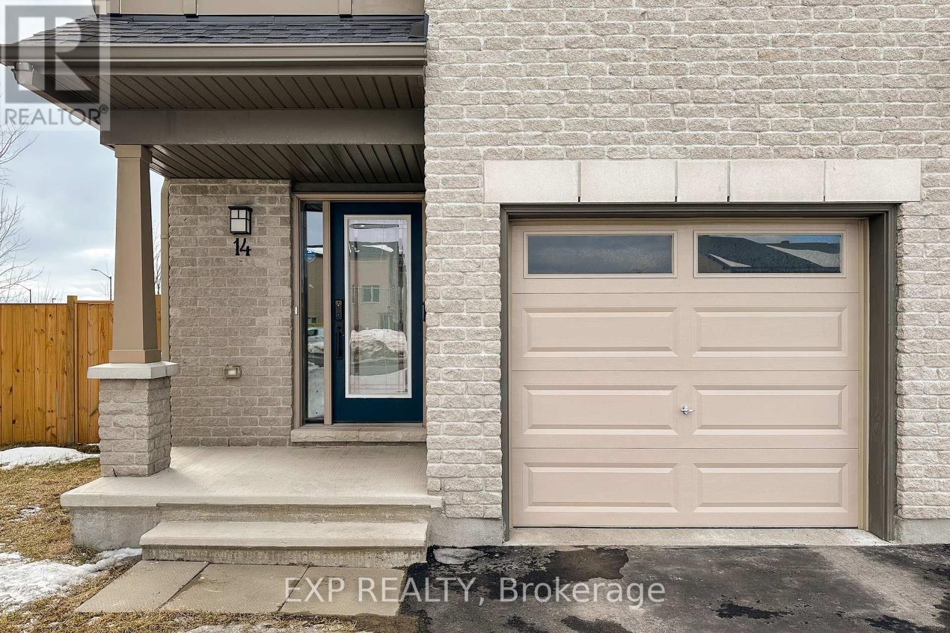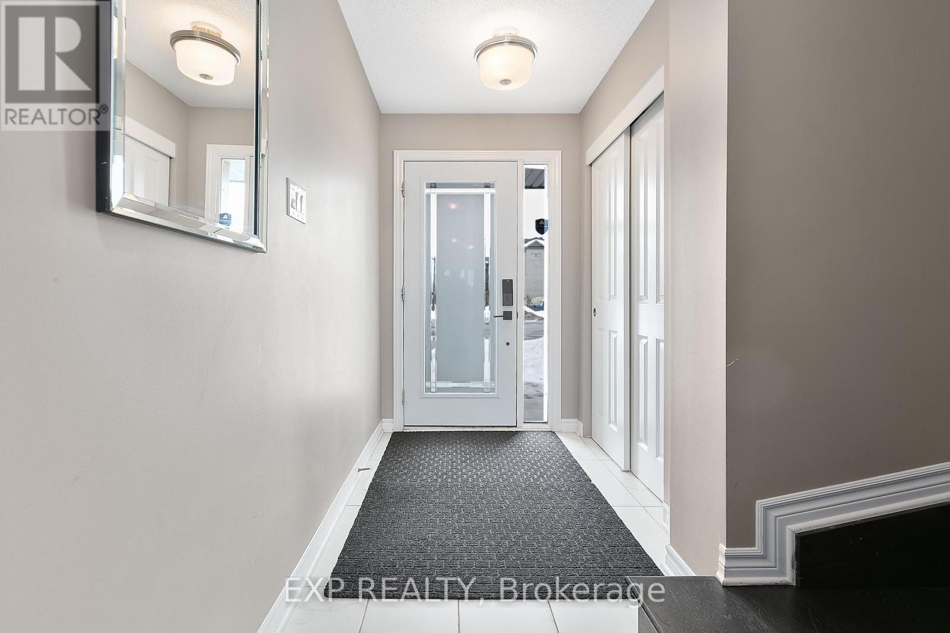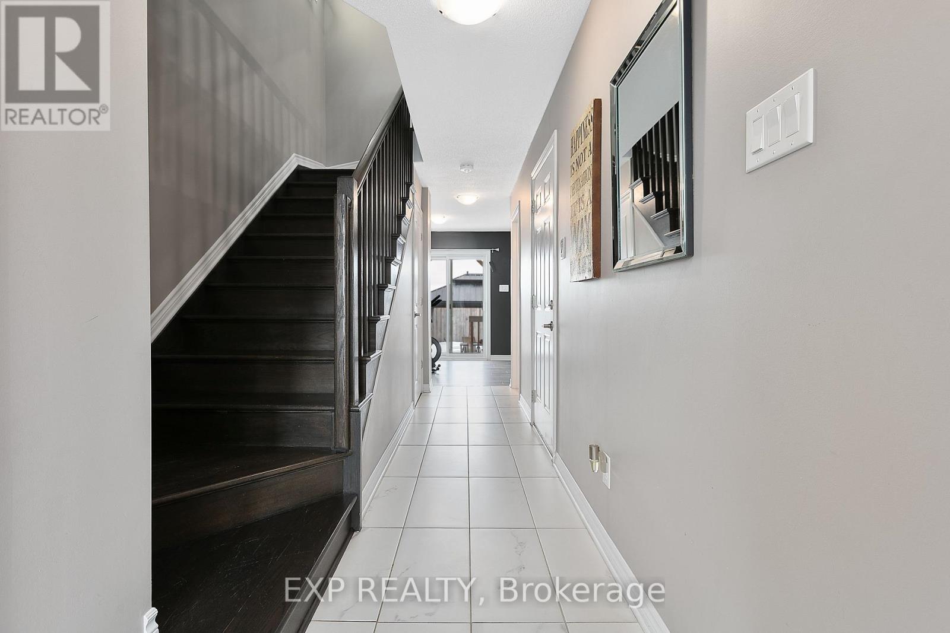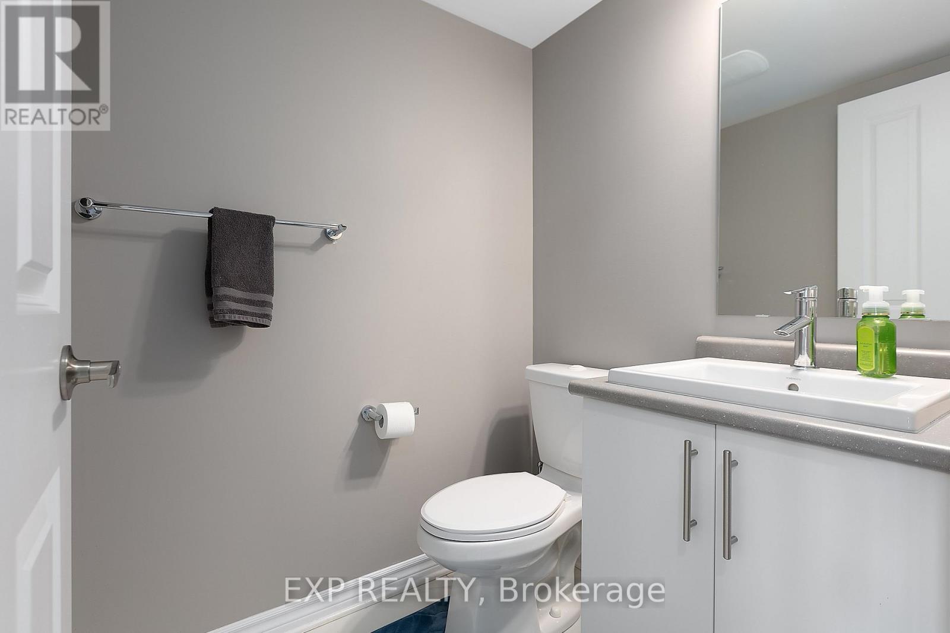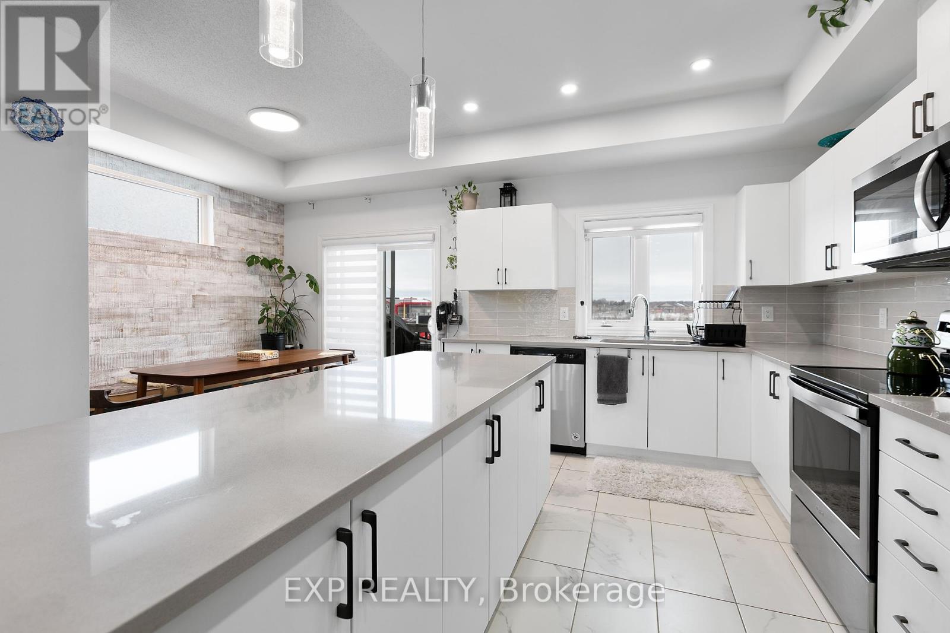14 Barn Swallow Private Ottawa, Ontario K4M 0C3
$649,900
This beautiful, spacious end unit townhome offers over 1,800 sq ft of modern living space with top-notch finishes and upgrades. The ground level features a large family room/office that opens to a pool-sized backyard and a big gazebo, perfect for relaxing or entertaining.The sun-filled main level has an open-concept living and dining area that flows into a stunning kitchen with quartz countertops, stainless steel appliances, and a large island, great for meal prep or casual dining.Upstairs, you'll find a bright master suite with a walk-in closet and a private 3-piece en-suite. Two additional roomy bedrooms and a well-designed 4-piece bathroom complete the top floor.Well-maintained and move-in ready, this home is full of upgrades and a rare find. Don't miss out, schedule your showing today! (id:61445)
Open House
This property has open houses!
1:00 pm
Ends at:3:00 pm
Property Details
| MLS® Number | X12032128 |
| Property Type | Single Family |
| Community Name | 2602 - Riverside South/Gloucester Glen |
| ParkingSpaceTotal | 2 |
| Structure | Patio(s) |
Building
| BathroomTotal | 3 |
| BedroomsAboveGround | 3 |
| BedroomsTotal | 3 |
| Age | 6 To 15 Years |
| Amenities | Fireplace(s) |
| Appliances | Garage Door Opener Remote(s), Oven - Built-in |
| BasementDevelopment | Unfinished |
| BasementType | N/a (unfinished) |
| ConstructionStyleAttachment | Attached |
| CoolingType | Central Air Conditioning |
| ExteriorFinish | Brick, Concrete |
| FireplacePresent | Yes |
| FireplaceTotal | 1 |
| FoundationType | Poured Concrete |
| HalfBathTotal | 1 |
| HeatingFuel | Natural Gas |
| HeatingType | Forced Air |
| StoriesTotal | 3 |
| SizeInterior | 1500 - 2000 Sqft |
| Type | Row / Townhouse |
| UtilityWater | Municipal Water |
Parking
| Attached Garage | |
| Garage |
Land
| Acreage | No |
| Sewer | Sanitary Sewer |
| SizeDepth | 88 Ft ,10 In |
| SizeFrontage | 13 Ft ,3 In |
| SizeIrregular | 13.3 X 88.9 Ft |
| SizeTotalText | 13.3 X 88.9 Ft |
Rooms
| Level | Type | Length | Width | Dimensions |
|---|---|---|---|---|
| Third Level | Bathroom | 2.3 m | 1.4 m | 2.3 m x 1.4 m |
| Third Level | Bedroom | 2.66 m | 3.07 m | 2.66 m x 3.07 m |
| Third Level | Bedroom | 4.39 m | 3.47 m | 4.39 m x 3.47 m |
| Third Level | Bedroom | 2.71 m | 2.97 m | 2.71 m x 2.97 m |
| Third Level | Bathroom | 1.5 m | 1 m | 1.5 m x 1 m |
| Lower Level | Den | 4.56 m | 2.81 m | 4.56 m x 2.81 m |
| Lower Level | Bathroom | 2.1 m | 2.5 m | 2.1 m x 2.5 m |
| Lower Level | Laundry Room | 1.47 m | 1.52 m | 1.47 m x 1.52 m |
| Main Level | Living Room | 3.96 m | 3.3 m | 3.96 m x 3.3 m |
| Main Level | Dining Room | 2.38 m | 2.97 m | 2.38 m x 2.97 m |
| Main Level | Kitchen | 3.04 m | 4.03 m | 3.04 m x 4.03 m |
Interested?
Contact us for more information
Leeza Tahiri
Salesperson
343 Preston Street, 11th Floor
Ottawa, Ontario K1S 1N4

