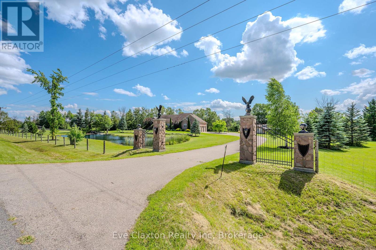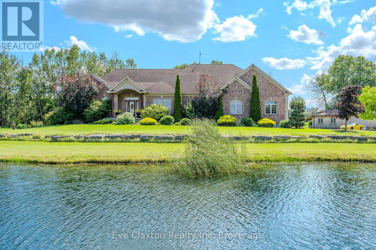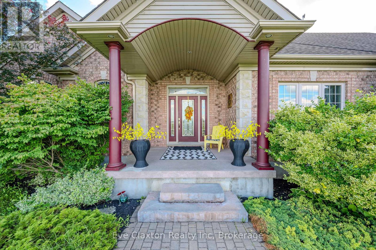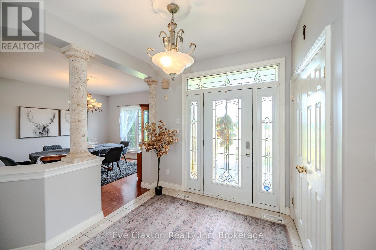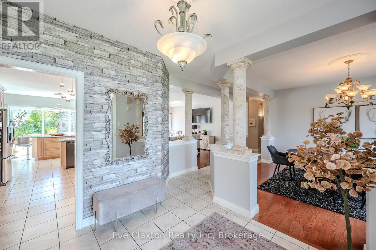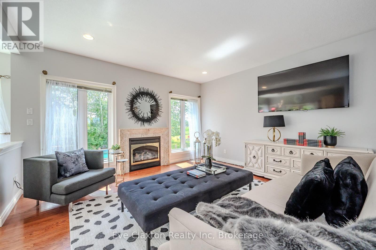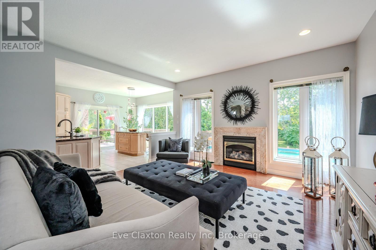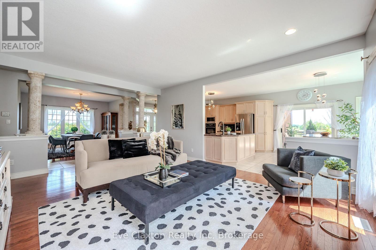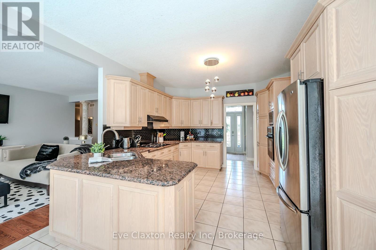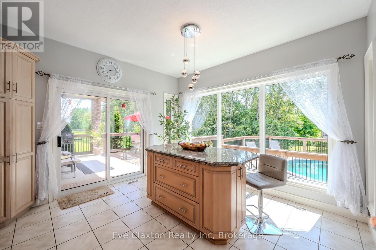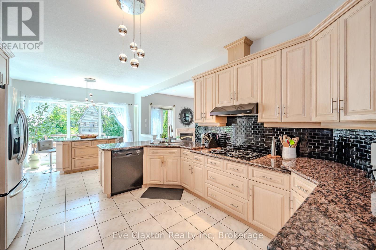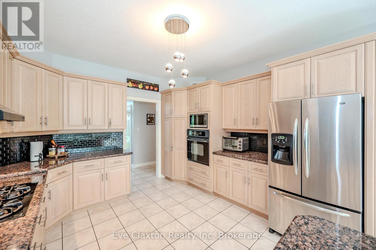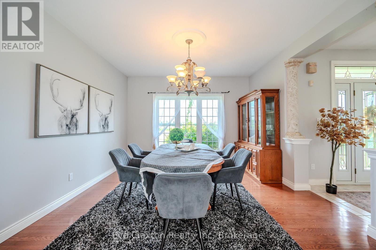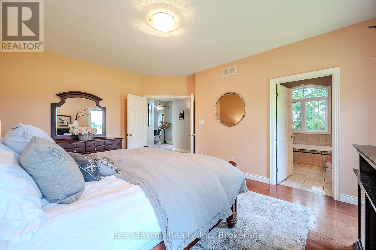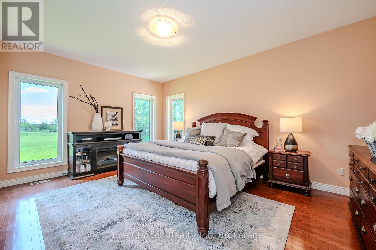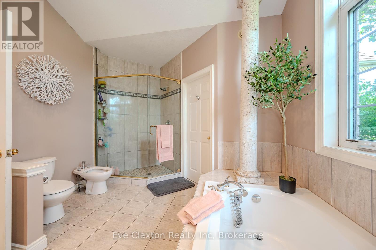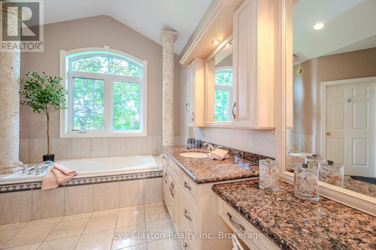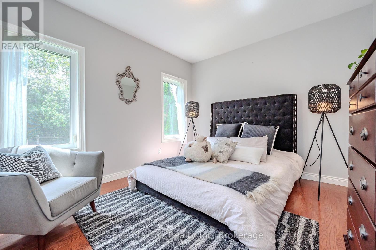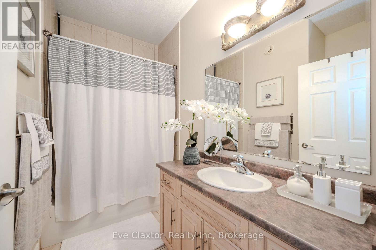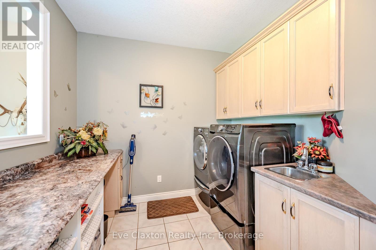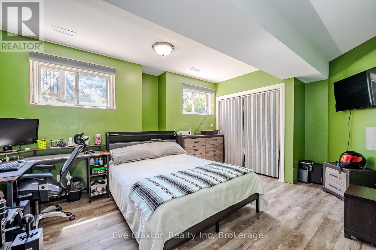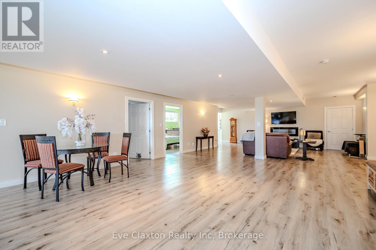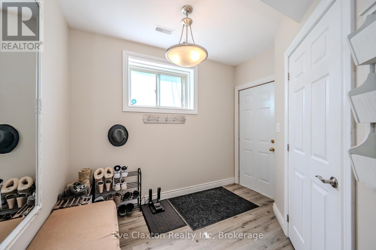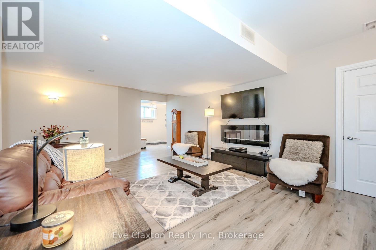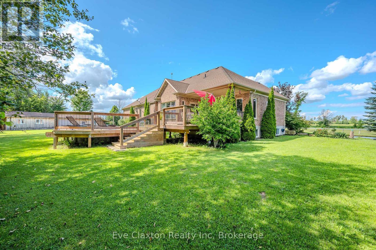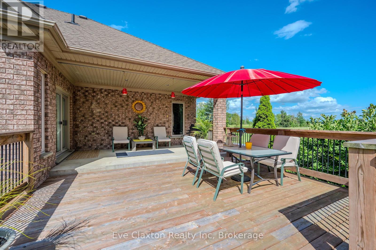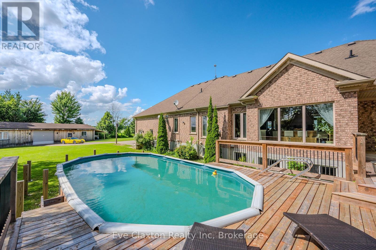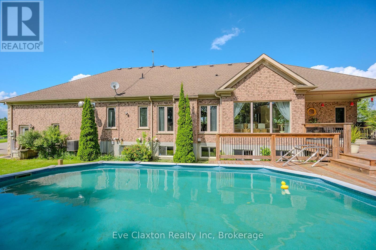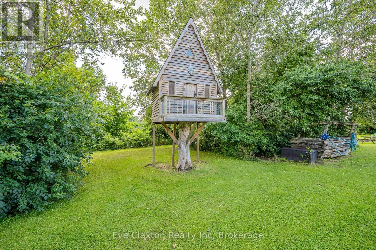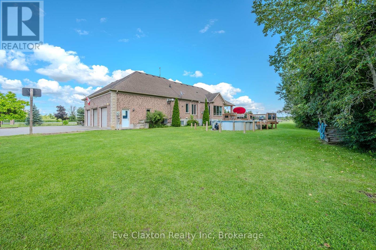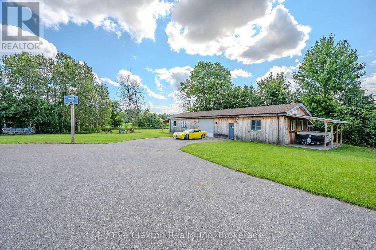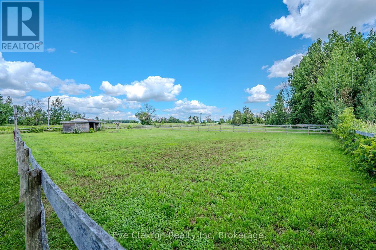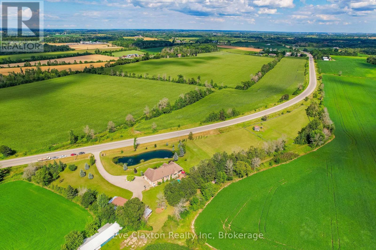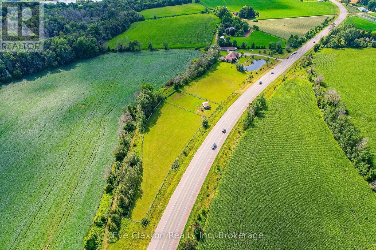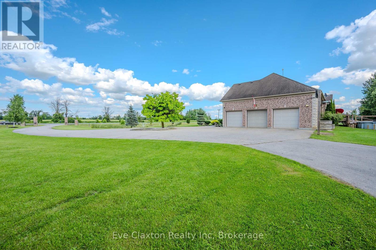5946 86 Line Woolwich, Ontario N0B 2V0
$2,499,900
This picturesque country estate on 4.74 acres features a private spring-fed pond, a large workshop, a pool, and a beautiful bungalow over 4000 sq ft of living space with 2+2 bed & 2+1 bath. As you approach the property, you'll be greeted by perfect views from every angle and a rich private, double-wide asphalt driveway. The estate includes an attached 3-car heated garage, a 23'x69' workshop with 14' ceilings, with a chicken coop, additional garage space, a paved carport, an outdoor pool with a sunny deck, and a tree house. The main floor of the house offers an open-concept living area with a kitchen featuring granite counters and a dinette with a walk-out to a covered deck, an oversized living room with a fireplace overlooking the large pool, and a separate dining room with pond views. The primary master wing includes its own 6-piece ensuite and walk-in closet. Additionally, on the main floor, there is an extra bedroom, a 4-piece bathroom, and a large laundry room. The basement provides ample extra space with two additional large bedrooms, a 5-piece washroom, an extra-large family room, cold storage with a prep area and sink, plenty of storage space, and a separate entrance ideal for many opportunities. The outdoor space sounds truly idyllic! It's a perfect blend of relaxation and recreation, with the serene pond, a spacious grass area for various activities or animals, and a charming stream. The fenced property and fire pit add to its versatility and charm, making it an ideal setting for a hobby farm or simply enjoying the beauty of the countryside. The possibilities for this beautiful estate are indeed endless! (id:61445)
Property Details
| MLS® Number | X12038246 |
| Property Type | Agriculture |
| CommunityFeatures | School Bus |
| FarmType | Farm |
| Features | Wooded Area, Irregular Lot Size, Flat Site, Wheelchair Access |
| ParkingSpaceTotal | 24 |
| PoolType | Above Ground Pool |
| Structure | Porch, Patio(s), Workshop, Drive Shed |
| ViewType | View Of Water, Direct Water View |
| WaterFrontType | Waterfront |
Building
| BathroomTotal | 3 |
| BedroomsAboveGround | 2 |
| BedroomsBelowGround | 2 |
| BedroomsTotal | 4 |
| Age | 16 To 30 Years |
| Amenities | Fireplace(s) |
| Appliances | Water Heater, Water Softener, Central Vacuum, Dishwasher, Dryer, Garage Door Opener, Hood Fan, Satellite Dish, Stove, Washer, Water Treatment, Refrigerator |
| ArchitecturalStyle | Bungalow |
| BasementDevelopment | Finished |
| BasementFeatures | Separate Entrance |
| BasementType | N/a (finished) |
| CoolingType | Central Air Conditioning |
| ExteriorFinish | Brick Facing |
| FireProtection | Smoke Detectors |
| FireplacePresent | Yes |
| FireplaceTotal | 1 |
| FoundationType | Poured Concrete |
| HeatingFuel | Propane |
| HeatingType | Forced Air |
| StoriesTotal | 1 |
| UtilityWater | Drilled Well |
Parking
| Attached Garage | |
| Garage |
Land
| Acreage | Yes |
| FenceType | Fully Fenced |
| LandscapeFeatures | Landscaped |
| Sewer | Septic System |
| SizeIrregular | 1128.21 X 510.57 Acre ; 510.57 Ft X 391.46 Ft X 212.76 Ft X433.3 |
| SizeTotalText | 1128.21 X 510.57 Acre ; 510.57 Ft X 391.46 Ft X 212.76 Ft X433.3|2 - 4.99 Acres |
| SurfaceWater | Pond Or Stream |
| ZoningDescription | A |
Utilities
| Cable | Available |
https://www.realtor.ca/real-estate/28066223/5946-86-line-woolwich
Interested?
Contact us for more information
Anna Banasik-Mrowca
Salesperson
376 Maltby Road East
Guelph, Ontario N0B 2J0


