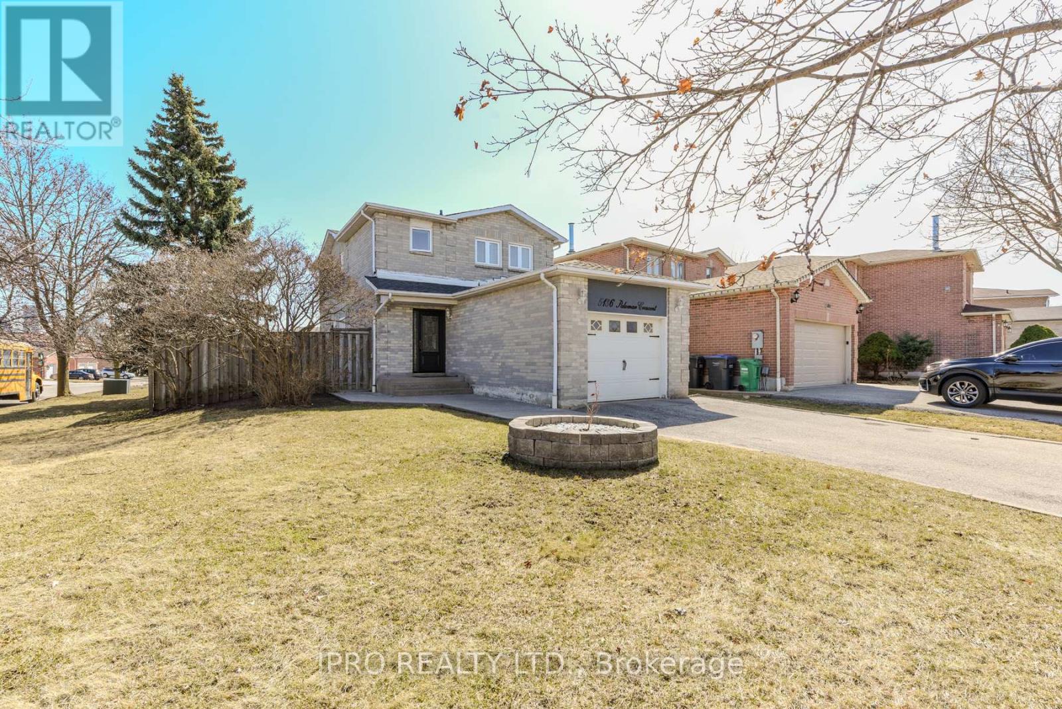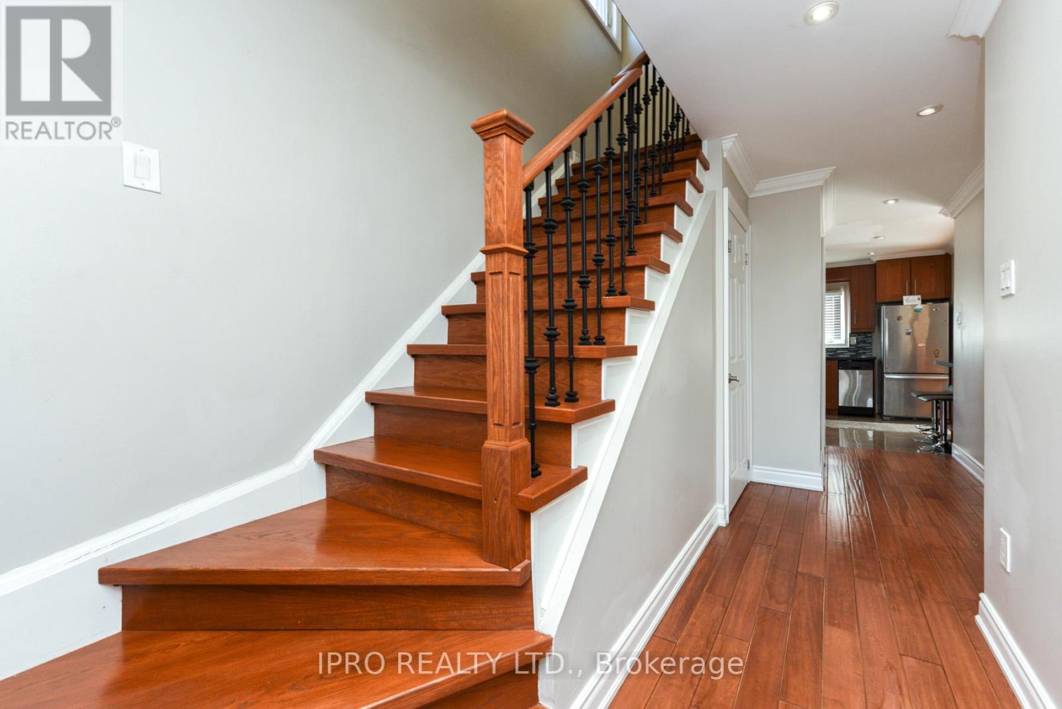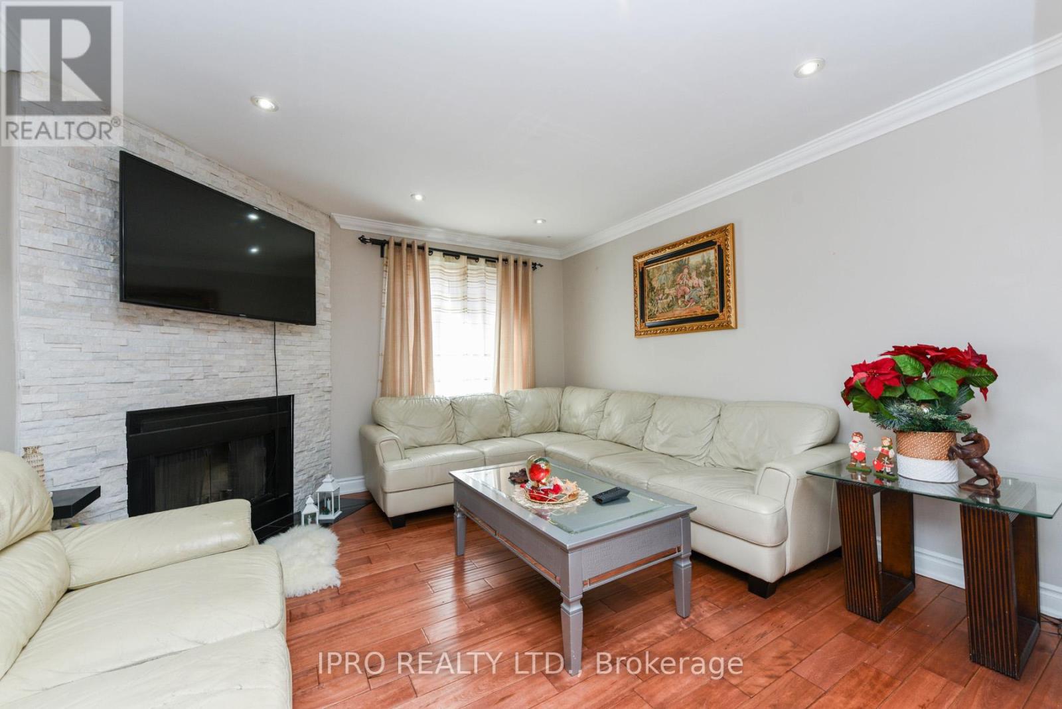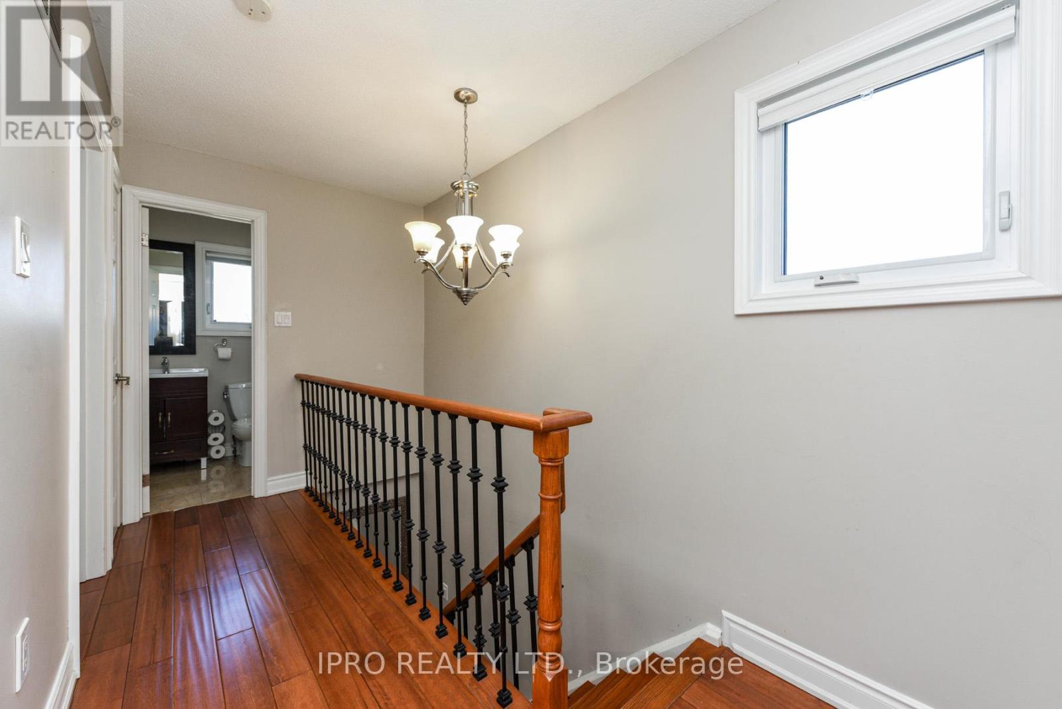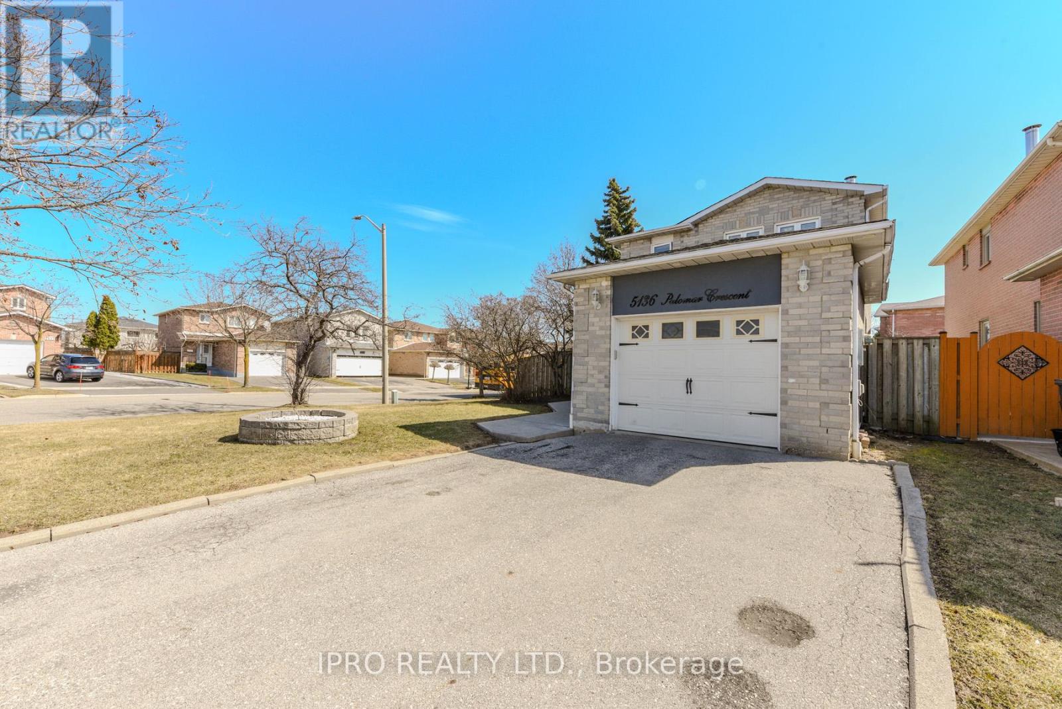5136 Palomar Crescent Mississauga, Ontario L5R 2X4
$1,289,000
Welcome to this stunning 3 Bed + 2 home on Palomar Crescent, nestled in the heart of central Mississauga. This beautifully designed residence features a spacious and thoughtfully laid-out floor plan, offering both comfort and functionality. The main level boasts a bright and inviting living room, an elegant dining area, and an upgraded kitchen adorned with granite countertops, a custom-designed island with additional cabinetry, modern finishes, crown molding, and pot lights throughout. A convenient stackable stainless steel washer and dryer complete the main floor.The lower level presents a fully equipped in-law suite with a separate entrance, featuring two generously sized bedrooms, a full four-piece bathroom, and a well-appointed kitchen. Upstairs, you will find three spacious bedrooms with rich hardwood flooring, along with a stylishly updated full bathroom. Ideally situated in a prime Mississauga location, this home is just minutes from Ceremonial Green Park, Square One Shopping Centre, major highways (401 & 403), public transit, Heartland Town Centre, top-rated schools, community centers, libraries, the upcoming LRT, and more. A rare opportunity to own a home in this highly sought-after neighborhood! (id:61445)
Property Details
| MLS® Number | W12036751 |
| Property Type | Single Family |
| Community Name | Hurontario |
| AmenitiesNearBy | Schools, Public Transit, Park |
| CommunityFeatures | Community Centre, School Bus |
| Features | Carpet Free |
| ParkingSpaceTotal | 5 |
Building
| BathroomTotal | 4 |
| BedroomsAboveGround | 3 |
| BedroomsBelowGround | 2 |
| BedroomsTotal | 5 |
| Appliances | Water Heater, Dishwasher, Dryer, Microwave, Stove, Washer, Window Coverings, Refrigerator |
| BasementDevelopment | Finished |
| BasementFeatures | Separate Entrance |
| BasementType | N/a (finished) |
| ConstructionStyleAttachment | Detached |
| CoolingType | Central Air Conditioning |
| ExteriorFinish | Brick |
| FireplacePresent | Yes |
| FlooringType | Hardwood, Laminate, Tile |
| FoundationType | Poured Concrete |
| HalfBathTotal | 1 |
| HeatingFuel | Natural Gas |
| HeatingType | Forced Air |
| StoriesTotal | 2 |
| SizeInterior | 1500 - 2000 Sqft |
| Type | House |
| UtilityWater | Municipal Water |
Parking
| Attached Garage | |
| Garage |
Land
| Acreage | No |
| LandAmenities | Schools, Public Transit, Park |
| Sewer | Sanitary Sewer |
| SizeDepth | 108 Ft ,4 In |
| SizeFrontage | 42 Ft ,3 In |
| SizeIrregular | 42.3 X 108.4 Ft |
| SizeTotalText | 42.3 X 108.4 Ft |
Rooms
| Level | Type | Length | Width | Dimensions |
|---|---|---|---|---|
| Second Level | Bedroom | 3.5997 m | 3.051 m | 3.5997 m x 3.051 m |
| Second Level | Bedroom 2 | 3.3 m | 3.06 m | 3.3 m x 3.06 m |
| Second Level | Primary Bedroom | 4.569 m | 3.3498 m | 4.569 m x 3.3498 m |
| Second Level | Bathroom | 2.4384 m | 2.1336 m | 2.4384 m x 2.1336 m |
| Basement | Bedroom 2 | 3.3 m | 3.06 m | 3.3 m x 3.06 m |
| Basement | Bathroom | 2.4384 m | 2.1336 m | 2.4384 m x 2.1336 m |
| Basement | Kitchen | 3.2492 m | 3.051 m | 3.2492 m x 3.051 m |
| Basement | Bedroom | 3.3 m | 3.06 m | 3.3 m x 3.06 m |
| Main Level | Living Room | 5.1999 m | 3.5296 m | 5.1999 m x 3.5296 m |
| Main Level | Dining Room | 3.7003 m | 3.3985 m | 3.7003 m x 3.3985 m |
| Main Level | Kitchen | 3.2492 m | 3.051 m | 3.2492 m x 3.051 m |
| Main Level | Bathroom | 2.4414 m | 1.8288 m | 2.4414 m x 1.8288 m |
https://www.realtor.ca/real-estate/28063224/5136-palomar-crescent-mississauga-hurontario-hurontario
Interested?
Contact us for more information
Remzi Aziri
Salesperson
30 Eglinton Ave W. #c12
Mississauga, Ontario L5R 3E7
S Khajeh Hassani Mohammadian
Salesperson
30 Eglinton Ave W. #c12
Mississauga, Ontario L5R 3E7

