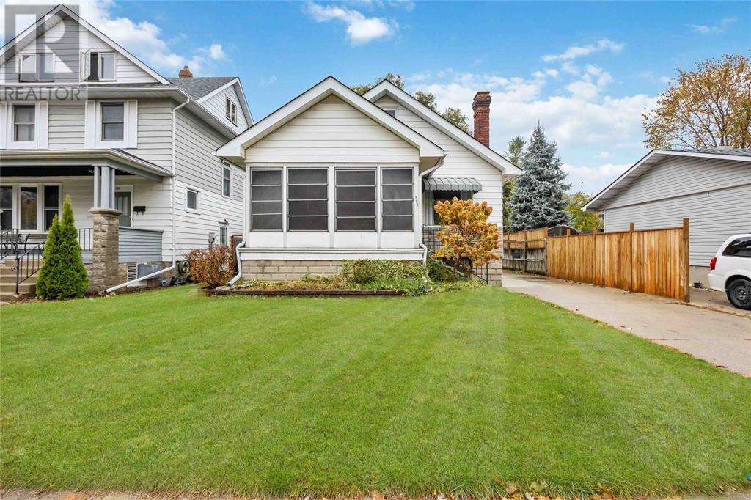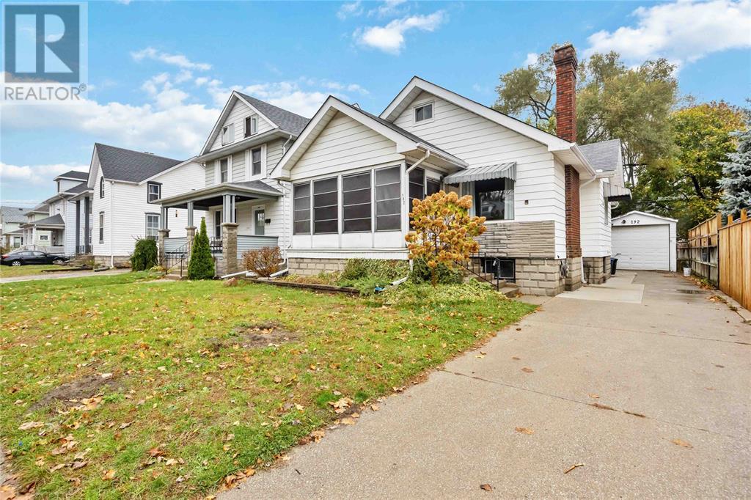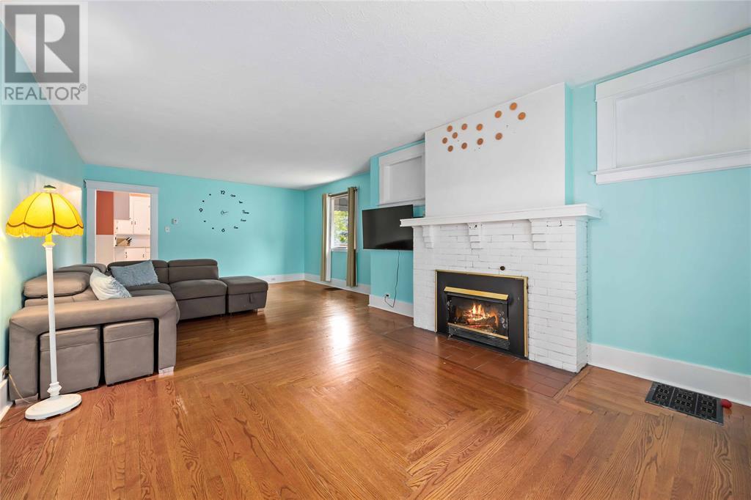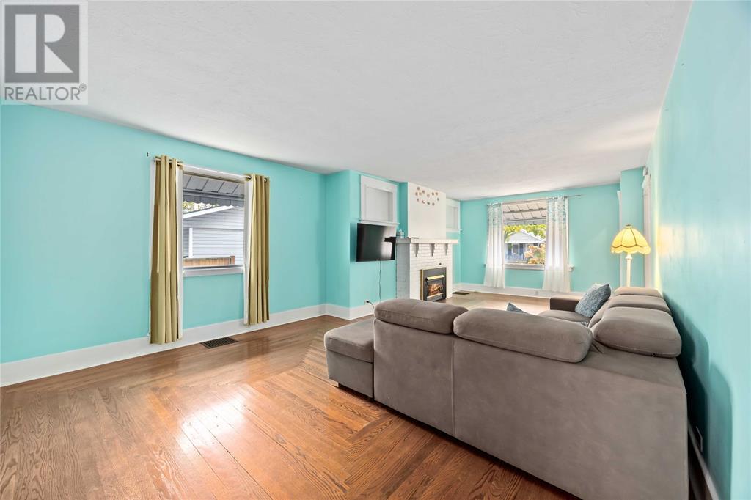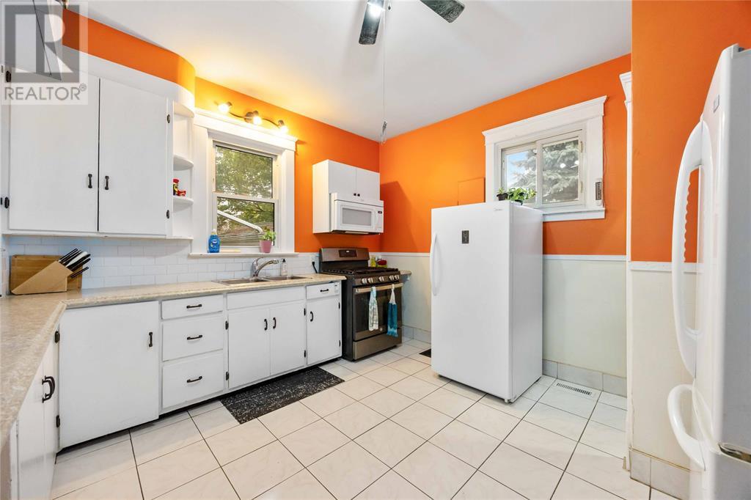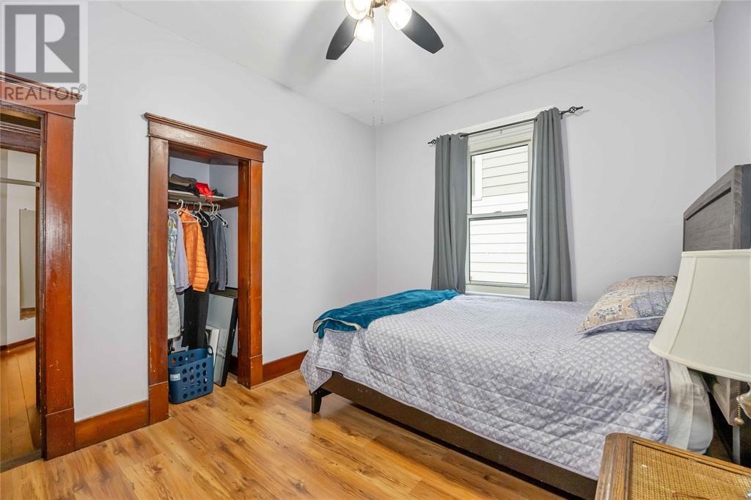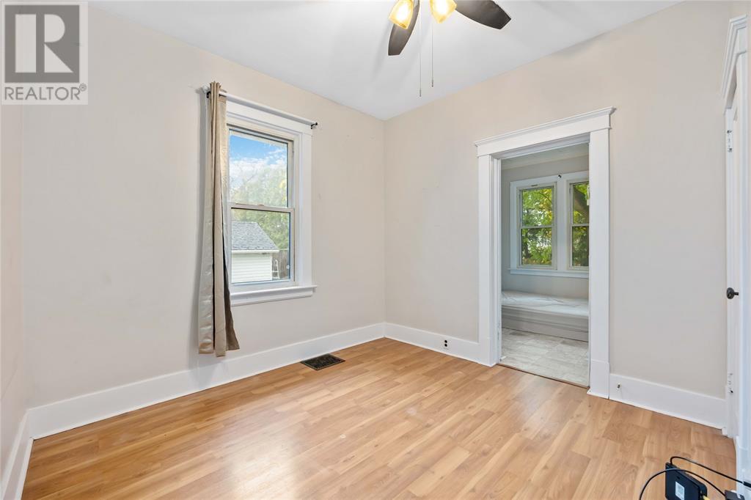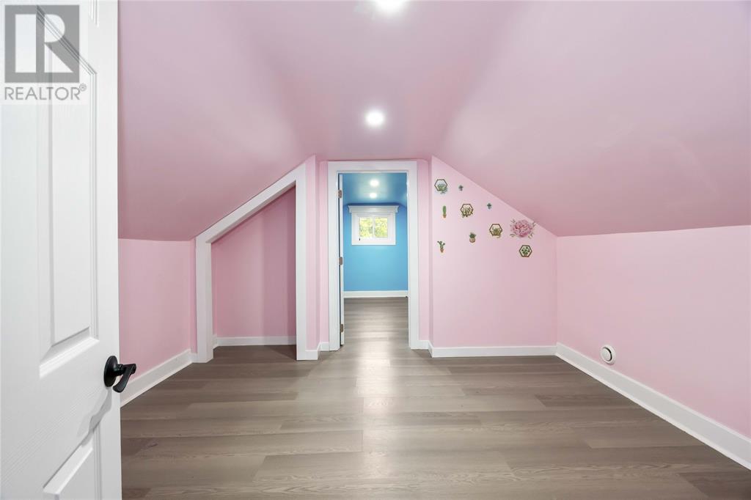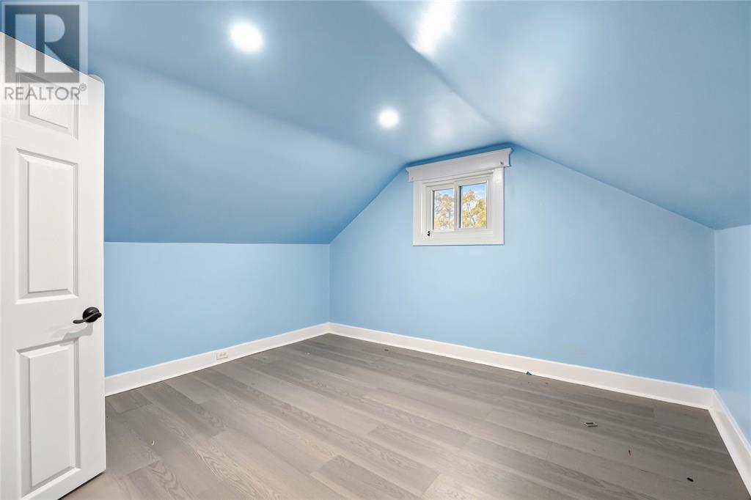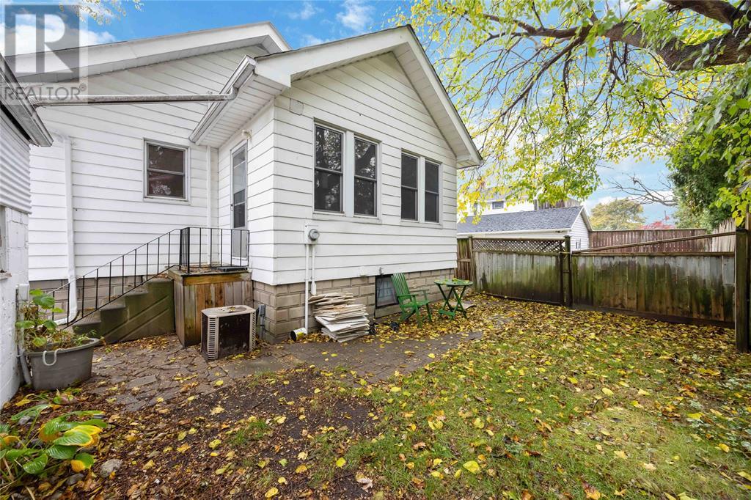192 Penrose Street Sarnia, Ontario N7T 4V2
$421,000
THE OPEN CONCEPT MAIN FLOOR EXEMPLIFIES COMFORT W/COZY GAS F/P, HIGH CEILINGS & GORGEOUS HARDWOOD FLOORING. SPACIOUS BRIGHT KITCHEN & SEPARATE DINING AREA. ENJOY YOUR MORNING COFFEE IN THE ENCLOSED FRONT PORCH OR YOUR AFTERNOON WINE IN THE 3-SEASON SUNRM (ALSO SET UP FOR MN FLR LAUNDRY). 43' UPPER LEVEL LOFT, PERFECTLY LAID OUT FOR A MASTER BEDRM RETREAT OR FUTURE GAMES RM. OVERSIZED LOWER LEVEL LAUNDRY RM & PARTIALLY FINISHED, L-SHAPED REC RM AWAITING YOUR FINISHING TOUCHES. PRIVATE & EASILY MAINTAINED BACK YARD W/SINGLE DETACHED GARAGE. (id:61445)
Property Details
| MLS® Number | 25008745 |
| Property Type | Single Family |
| Features | Concrete Driveway |
Building
| BathroomTotal | 2 |
| BedroomsAboveGround | 5 |
| BedroomsBelowGround | 1 |
| BedroomsTotal | 6 |
| Appliances | Dryer, Refrigerator, Stove, Washer |
| ConstructedDate | 1934 |
| ConstructionStyleAttachment | Detached |
| CoolingType | Central Air Conditioning |
| ExteriorFinish | Aluminum/vinyl |
| FireplaceFuel | Gas |
| FireplacePresent | Yes |
| FireplaceType | Insert |
| FlooringType | Carpet Over Hardwood, Carpeted, Cushion/lino/vinyl |
| FoundationType | Block |
| HeatingFuel | Natural Gas |
| HeatingType | Forced Air |
| StoriesTotal | 2 |
| Type | House |
Parking
| Garage |
Land
| Acreage | No |
| FenceType | Fence |
| SizeIrregular | 42.1x101 |
| SizeTotalText | 42.1x101 |
| ZoningDescription | R2 |
Rooms
| Level | Type | Length | Width | Dimensions |
|---|---|---|---|---|
| Second Level | Bedroom | 12.8 x 11.8 | ||
| Basement | Laundry Room | 12.4 x 11.3 | ||
| Main Level | Bedroom | 12 x 10 | ||
| Main Level | Bedroom | 13 x 12 | ||
| Main Level | Sunroom | 15 x 7 | ||
| Main Level | Bedroom | 12 x 9 | ||
| Main Level | Kitchen | 12 x 13 | ||
| Main Level | Bedroom | 10 x 10 | ||
| Main Level | Living Room | 26 x 15 |
https://www.realtor.ca/real-estate/28201295/192-penrose-street-sarnia
Interested?
Contact us for more information
Christine Bassett
Sales Person
795 Exmouth Street
Sarnia, Ontario N7T 7B7
Mark Bedard
Sales Person
795 Exmouth Street
Sarnia, Ontario N7T 7B7

