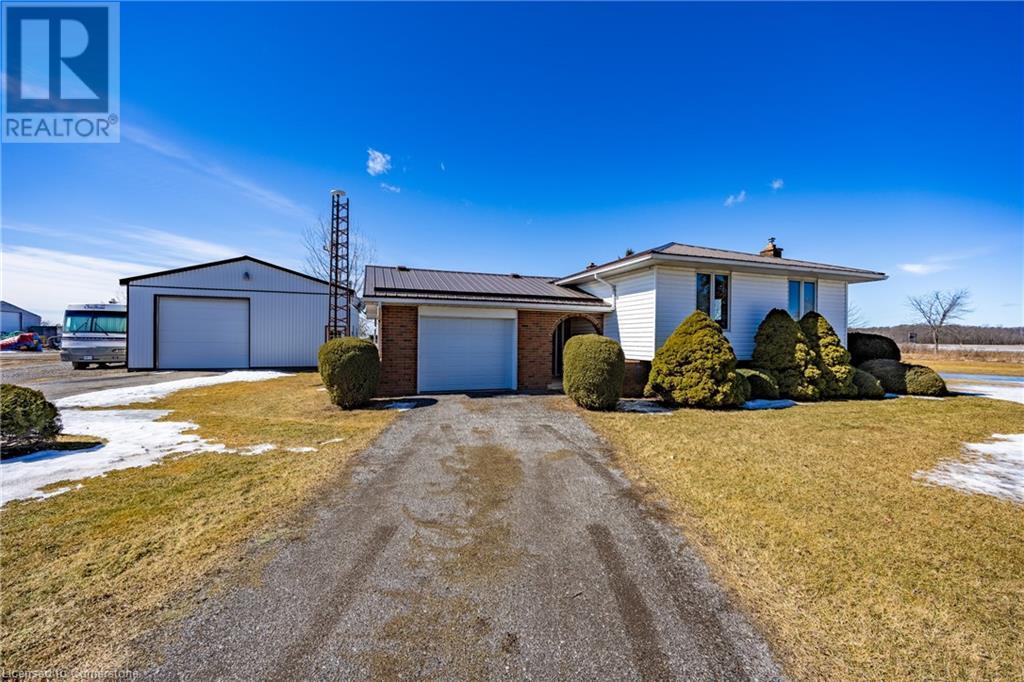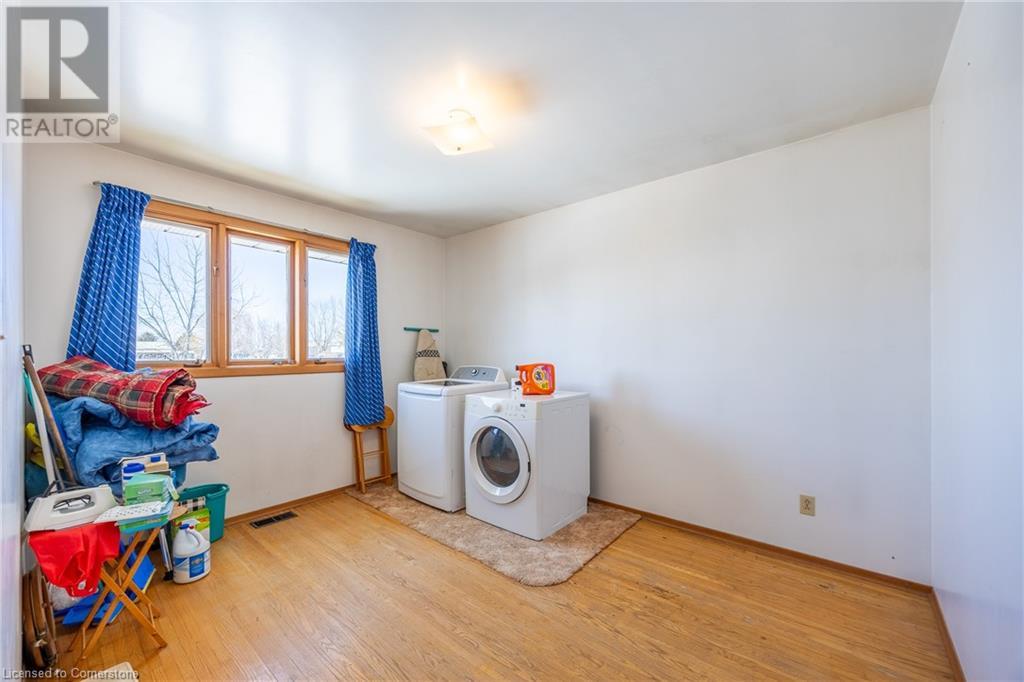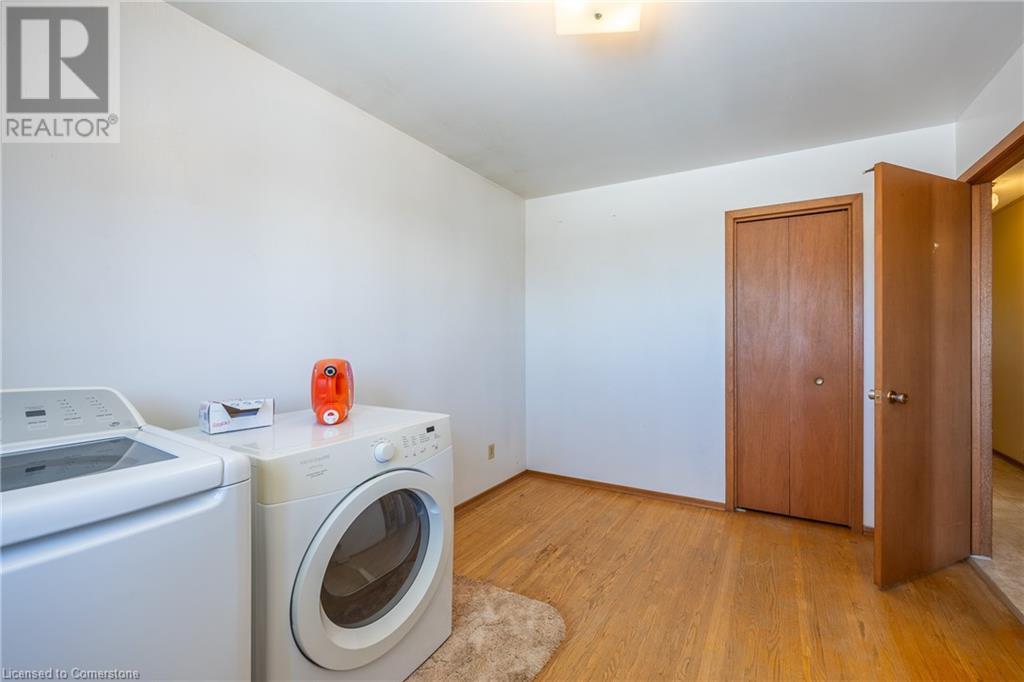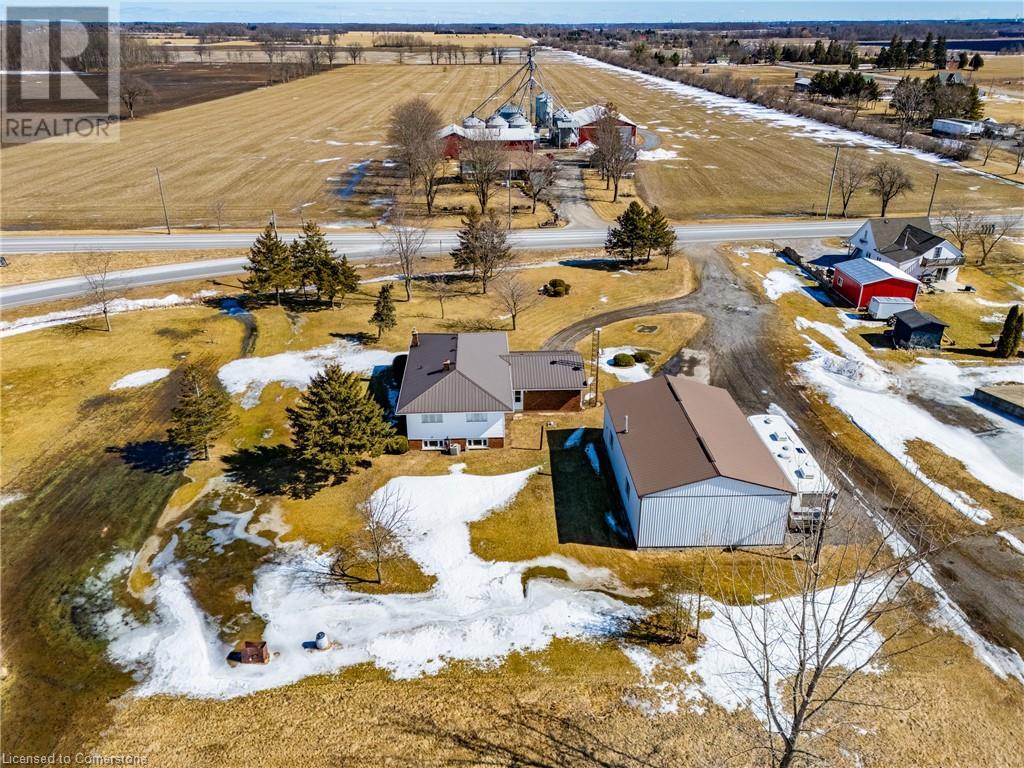1805 County Line 74 Waterford, Ontario N0E 1Y0
$839,900
Move in ready raised bungalow with a Great 1350 square foot workshop already onsite. House is actually five bedrooms but one of the main floor three bedrooms accommodates the laundry room. Laundry could easily be changed back to the lower utility room. Large kitchen with decent sized eating area attached. Plus sized living room and dining area. Downstairs is a huge carpeted family room with a gas fireplace. Two more bedrooms also on lower level and the utility room which houses the nearly new gas furnace and owned gas hot water heater. There is a 20ft by 14ft attached garage complete with auto door opener. The 45 ft by 30 ft workshop has a gas furnace, fully insulated with a 12ft by 12ft roll up door. Great opportunity to get your country fix. Come and have a look!! (id:61445)
Property Details
| MLS® Number | 40702165 |
| Property Type | Single Family |
| AmenitiesNearBy | Hospital |
| CommunicationType | Fiber |
| CommunityFeatures | School Bus |
| EquipmentType | None |
| Features | Crushed Stone Driveway, Shared Driveway, Country Residential, Sump Pump, Automatic Garage Door Opener |
| ParkingSpaceTotal | 6 |
| RentalEquipmentType | None |
| Structure | Workshop |
Building
| BathroomTotal | 1 |
| BedroomsAboveGround | 2 |
| BedroomsBelowGround | 2 |
| BedroomsTotal | 4 |
| Appliances | Central Vacuum, Dishwasher, Dryer, Microwave, Refrigerator, Stove, Washer, Hood Fan, Window Coverings, Garage Door Opener |
| ArchitecturalStyle | Bungalow |
| BasementDevelopment | Partially Finished |
| BasementType | Full (partially Finished) |
| ConstructedDate | 1972 |
| ConstructionMaterial | Concrete Block, Concrete Walls, Wood Frame |
| ConstructionStyleAttachment | Detached |
| CoolingType | Central Air Conditioning |
| ExteriorFinish | Aluminum Siding, Brick, Concrete, Wood |
| FireplacePresent | Yes |
| FireplaceTotal | 1 |
| Fixture | Ceiling Fans |
| FoundationType | Block |
| HeatingFuel | Natural Gas |
| HeatingType | Forced Air |
| StoriesTotal | 1 |
| SizeInterior | 2086 Sqft |
| Type | House |
| UtilityWater | Cistern |
Parking
| Attached Garage | |
| Detached Garage |
Land
| AccessType | Road Access |
| Acreage | No |
| LandAmenities | Hospital |
| LandscapeFeatures | Landscaped |
| Sewer | Septic System |
| SizeDepth | 208 Ft |
| SizeFrontage | 151 Ft |
| SizeTotalText | 1/2 - 1.99 Acres |
| ZoningDescription | R-1 |
Rooms
| Level | Type | Length | Width | Dimensions |
|---|---|---|---|---|
| Lower Level | Utility Room | 10'3'' x 21'2'' | ||
| Lower Level | Bedroom | 16'5'' x 10'7'' | ||
| Lower Level | Bedroom | 10'7'' x 9'9'' | ||
| Lower Level | Family Room | 13'3'' x 21'9'' | ||
| Main Level | Foyer | 6'5'' x 13'4'' | ||
| Main Level | Laundry Room | 9'5'' x 12'1'' | ||
| Main Level | Primary Bedroom | 10'1'' x 13'3'' | ||
| Main Level | Bedroom | 9'8'' x 11'8'' | ||
| Main Level | 4pc Bathroom | 9'6'' x 7'2'' | ||
| Main Level | Kitchen | 18'1'' x 9'6'' | ||
| Main Level | Dining Room | 10'1'' x 10'2'' | ||
| Main Level | Living Room | 17'8'' x 13'3'' |
Utilities
| Electricity | Available |
| Natural Gas | Available |
| Telephone | Available |
https://www.realtor.ca/real-estate/28037788/1805-county-line-74-waterford
Interested?
Contact us for more information
Bill Moore
Salesperson
103 Queensway East
Simcoe, Ontario N3Y 4M5






































