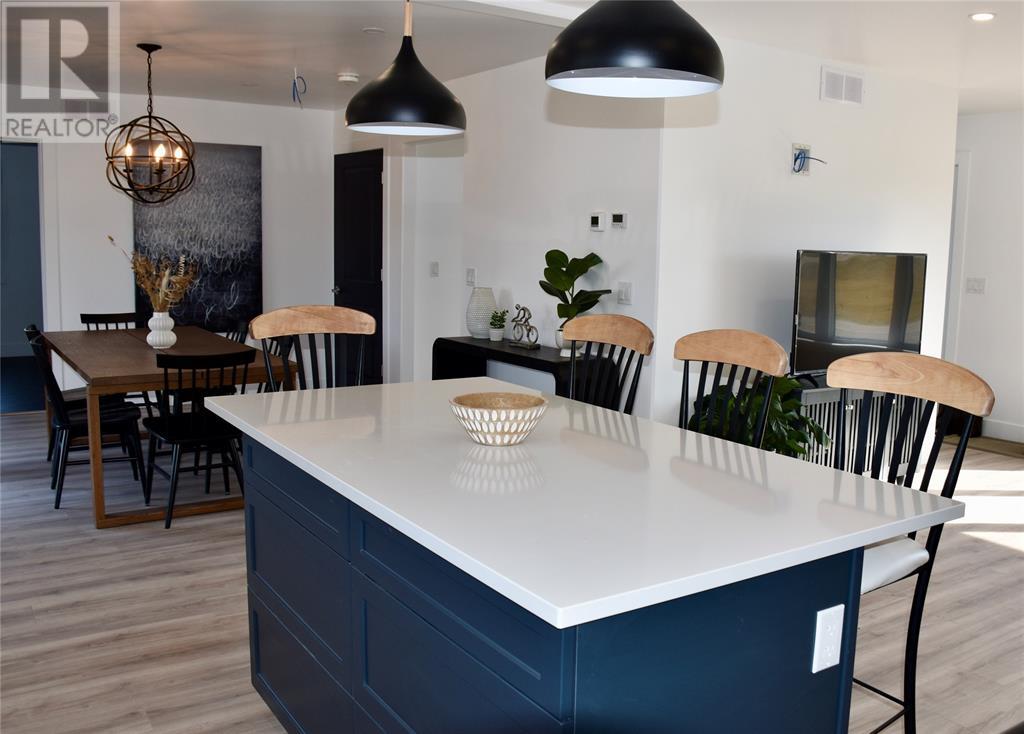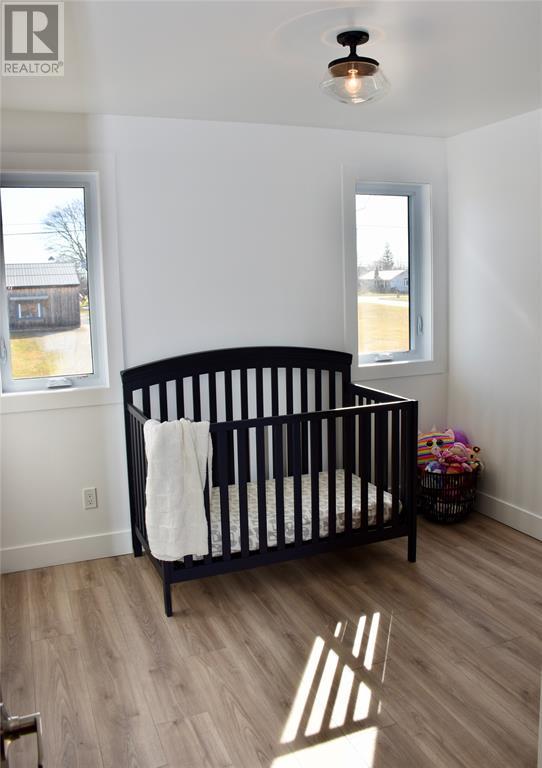1193 Emily Street Moore Township, Ontario N0N 1M0
$639,800
Nestled in the heart of this scenic riverside community, this stunning newly built home offers the perfect blend of comfort & convenience. Steps from a premier golf course, state-of-the-art sports complex with two ice rinks, an Olympic-sized pool, & a fully equipped gym, this location truly has it all. Enjoy easy access to a boat launch, local museum, & a river trail for outdoor adventures. This home features 3 generously sized bedrooms, including a master suite with a private ensuite, as well as a beautiful bathroom with double sinks. The open-concept main level seamlessly integrates kitchen, living, & dining areas, creating a bright & welcoming space. Mudroom & laundry have direct access to the attached garage enhancing everyday functionality. The basement is framed for a 4th bedroom & large rec room & rough-in for 4th bathroom. By closing, the concrete driveway and front walkway will be completed, the lawn will be seeded, and an 8' x 10' deck will be added at the back of the home. (id:61445)
Property Details
| MLS® Number | 25006448 |
| Property Type | Single Family |
| Features | Golf Course/parkland, Concrete Driveway |
| WaterFrontType | Waterfront Nearby |
Building
| BathroomTotal | 3 |
| BedroomsAboveGround | 3 |
| BedroomsTotal | 3 |
| Appliances | Dishwasher, Microwave, Refrigerator, Stove |
| ConstructedDate | 2025 |
| ConstructionStyleAttachment | Detached |
| CoolingType | Central Air Conditioning |
| ExteriorFinish | Aluminum/vinyl, Stone |
| FlooringType | Ceramic/porcelain, Laminate |
| FoundationType | Concrete |
| HalfBathTotal | 1 |
| HeatingFuel | Natural Gas |
| HeatingType | Forced Air, Furnace |
| StoriesTotal | 2 |
| Type | House |
Parking
| Garage |
Land
| Acreage | No |
| SizeIrregular | 56x76.61 |
| SizeTotalText | 56x76.61 |
| ZoningDescription | R1 3 |
Rooms
| Level | Type | Length | Width | Dimensions |
|---|---|---|---|---|
| Second Level | 4pc Bathroom | Measurements not available | ||
| Second Level | 3pc Ensuite Bath | Measurements not available | ||
| Second Level | Bedroom | 10.11 x 10.10 | ||
| Second Level | Bedroom | 14 x 9 | ||
| Second Level | Primary Bedroom | 15.5 x 14 | ||
| Lower Level | Bedroom | 13.11 x 12.1 | ||
| Lower Level | Recreation Room | 22.11 x 12.9 | ||
| Main Level | 2pc Bathroom | Measurements not available | ||
| Main Level | Living Room | 16 x 14 | ||
| Main Level | Kitchen/dining Room | 28 x 14 |
https://www.realtor.ca/real-estate/28063086/1193-emily-street-moore-township
Interested?
Contact us for more information
Karina Delorey
Salesperson
148 Front St. N.
Sarnia, Ontario N7T 5S3
























