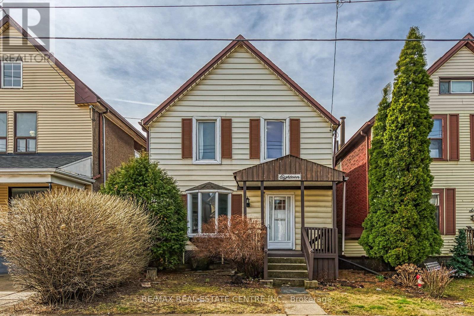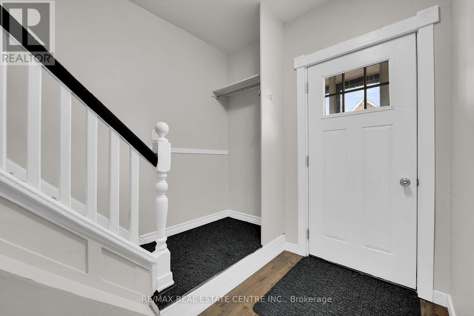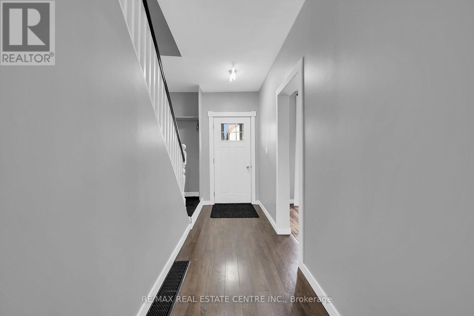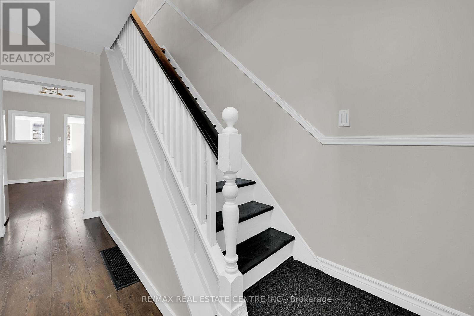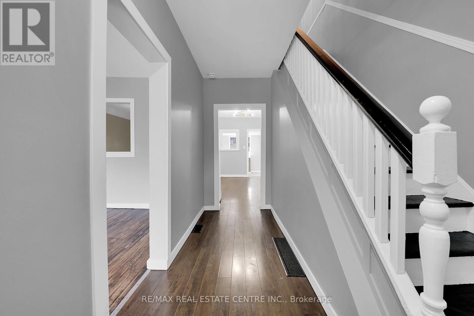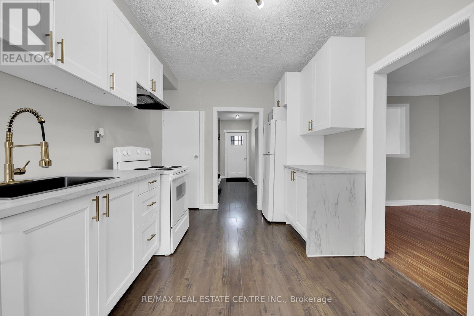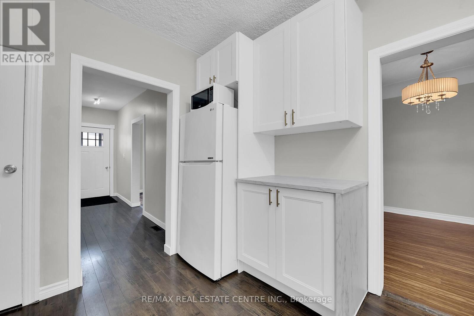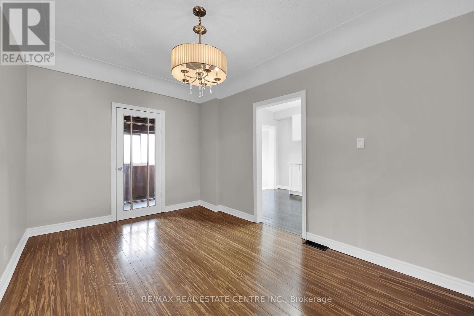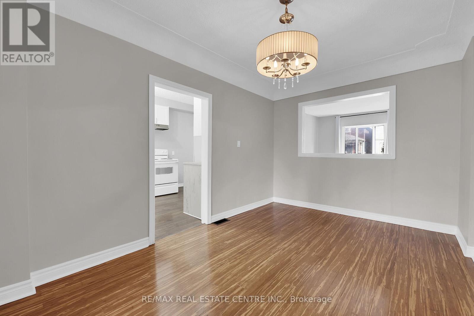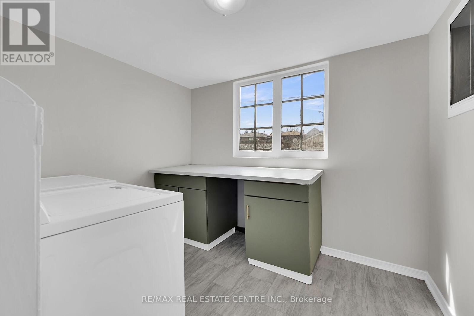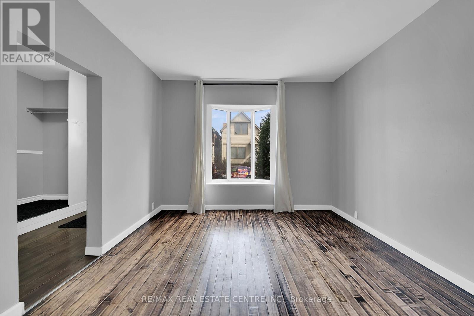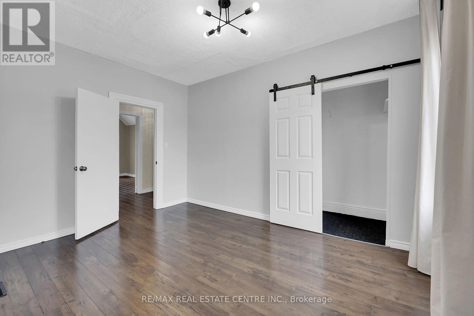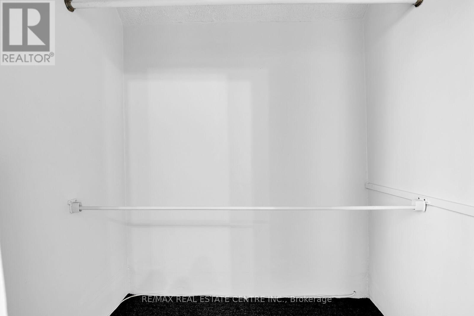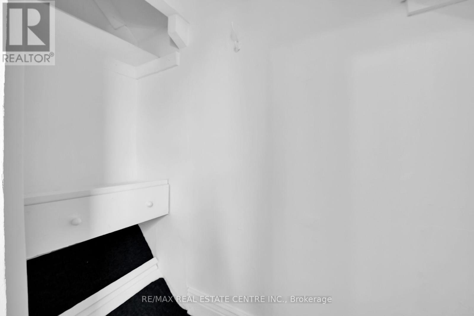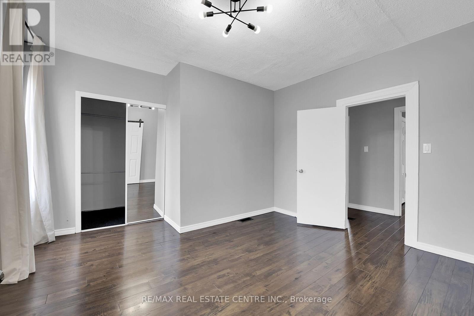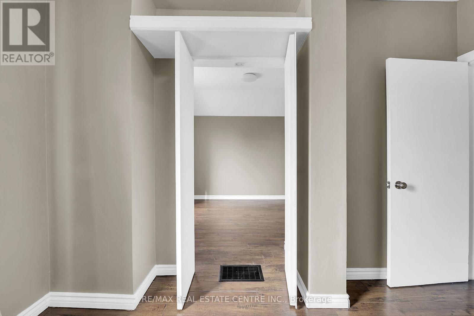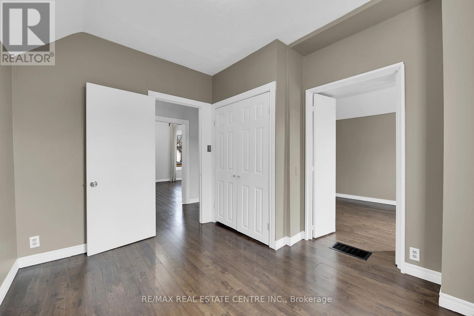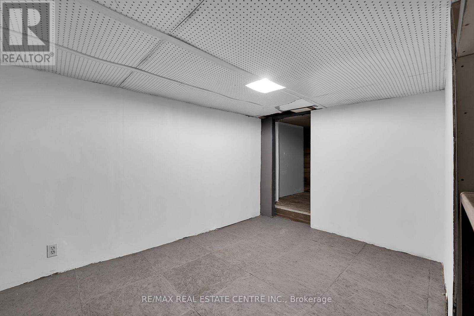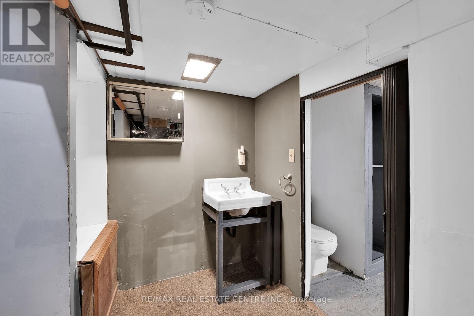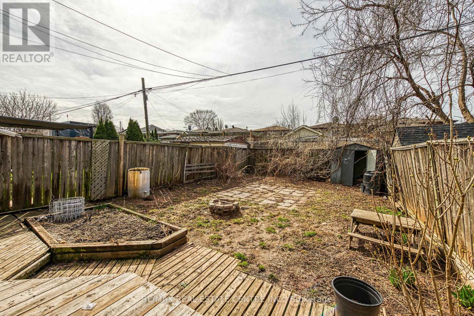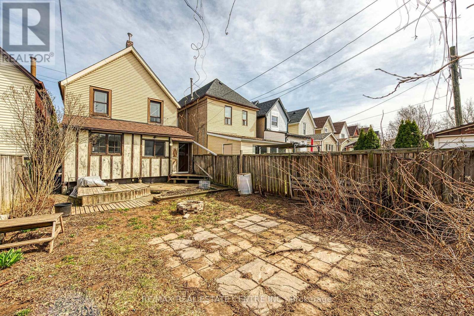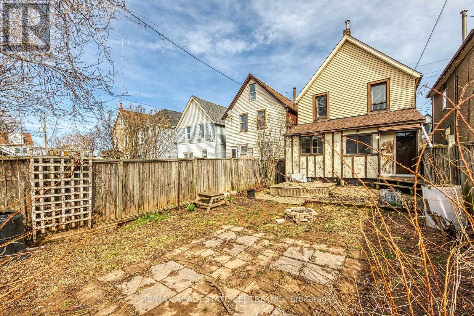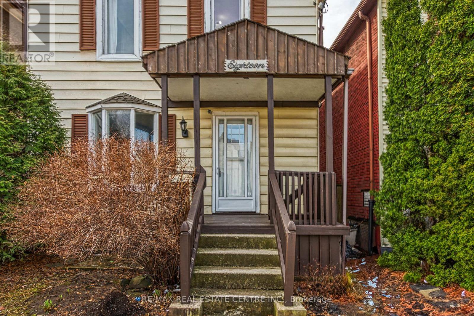18 Keith Street Hamilton, Ontario L8L 3S1
$499,999
Welcome to 18 Keith St, a beautifully updated 2-storey home in the heart of Hamilton. This 3-bedroom, 2-bath home offers 1,417 sq ft of thoughtfully designed living space, including a bright and stylish kitchen, large principal rooms, a separate living room, dining room, and both a dedicated mud room and main floor laundry room. Enjoy gleaming hardwood-style floors throughoutideal for allergy-conscious livingand a spacious backyard perfect for outdoor enjoyment. The basement features a second 3-piece bathroom and loads of storage. Roof (2020), 100 amp breaker panel, updated plumbing. Close to highways, amenities, hospital & conveniences. Ideal for first-time buyers, growing families or investors. (id:61445)
Property Details
| MLS® Number | X12063186 |
| Property Type | Single Family |
| Community Name | Industrial Sector |
Building
| BathroomTotal | 2 |
| BedroomsAboveGround | 3 |
| BedroomsTotal | 3 |
| Appliances | Dryer, Stove, Washer, Refrigerator |
| BasementType | Full |
| ConstructionStyleAttachment | Detached |
| CoolingType | Central Air Conditioning |
| ExteriorFinish | Vinyl Siding |
| FoundationType | Block |
| HeatingFuel | Natural Gas |
| HeatingType | Forced Air |
| StoriesTotal | 2 |
| SizeInterior | 1100 - 1500 Sqft |
| Type | House |
| UtilityWater | Municipal Water |
Parking
| No Garage | |
| Street |
Land
| Acreage | No |
| Sewer | Sanitary Sewer |
| SizeDepth | 83 Ft |
| SizeFrontage | 25 Ft |
| SizeIrregular | 25 X 83 Ft |
| SizeTotalText | 25 X 83 Ft |
Rooms
| Level | Type | Length | Width | Dimensions |
|---|---|---|---|---|
| Second Level | Primary Bedroom | 3.56 m | 3.89 m | 3.56 m x 3.89 m |
| Second Level | Bedroom 2 | 2.82 m | 3.35 m | 2.82 m x 3.35 m |
| Second Level | Bedroom 3 | 2.84 m | 3.35 m | 2.84 m x 3.35 m |
| Basement | Other | 5.36 m | 5.94 m | 5.36 m x 5.94 m |
| Main Level | Kitchen | 2.84 m | 4.39 m | 2.84 m x 4.39 m |
| Main Level | Dining Room | 2.82 m | 4.39 m | 2.82 m x 4.39 m |
| Main Level | Living Room | 3.4 m | 4.34 m | 3.4 m x 4.34 m |
| Main Level | Other | 2.82 m | 2.44 m | 2.82 m x 2.44 m |
| Main Level | Laundry Room | 2.84 m | 2.44 m | 2.84 m x 2.44 m |
Interested?
Contact us for more information
Reisha Dass
Broker
720 Guelph Line #a
Burlington, Ontario L7R 4E2

