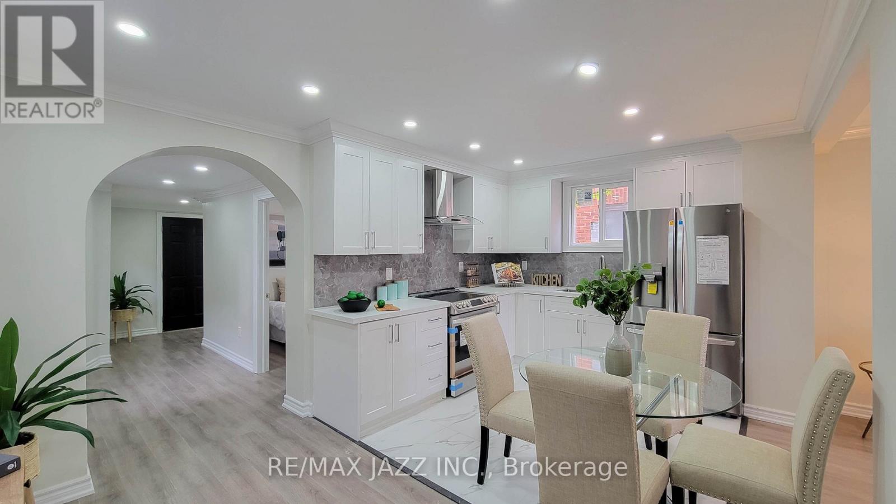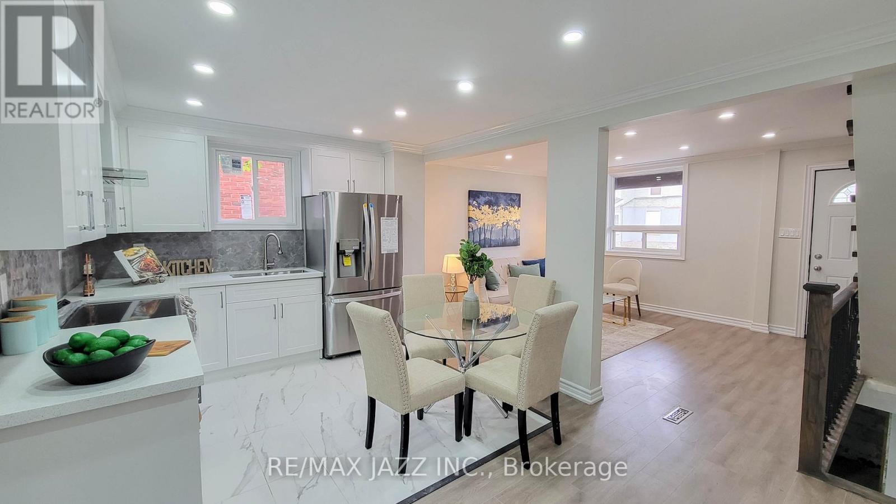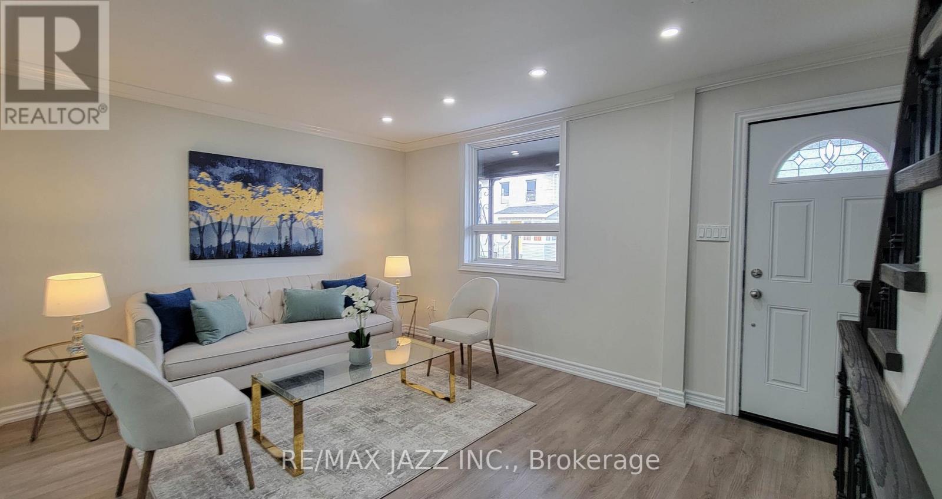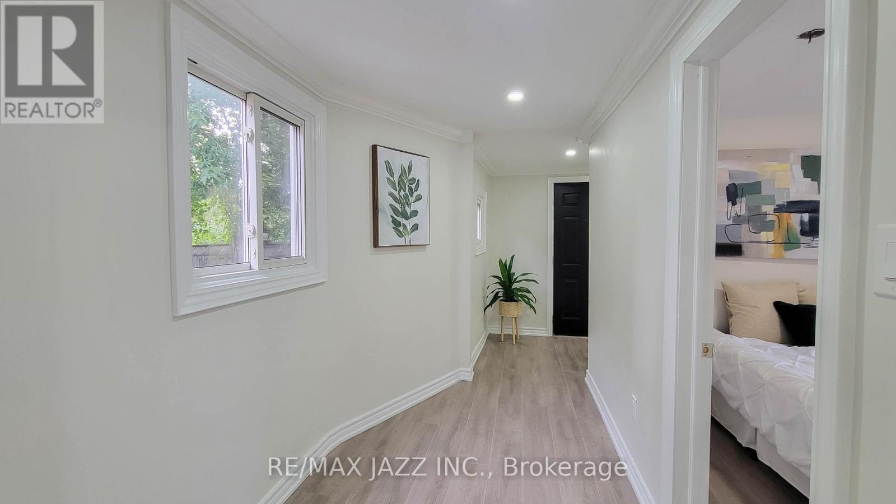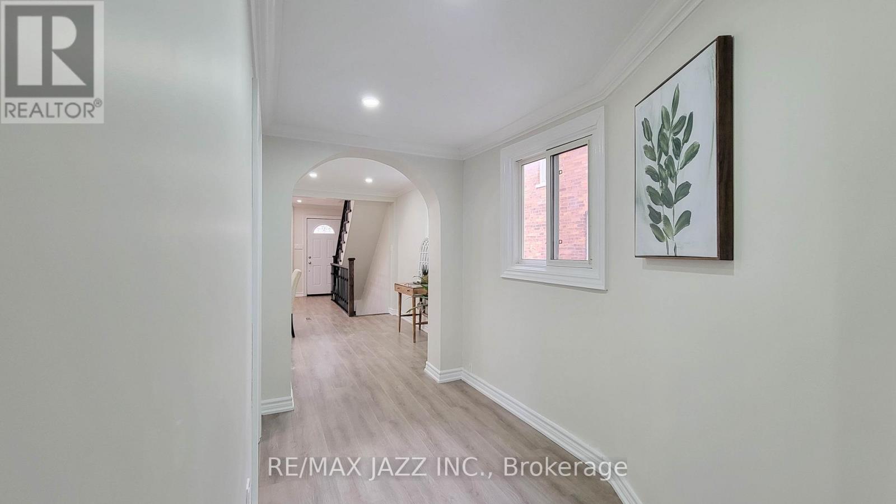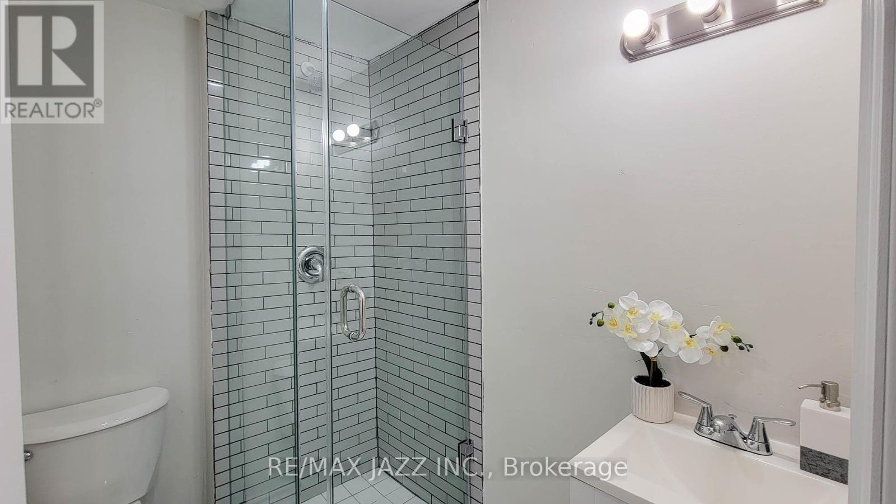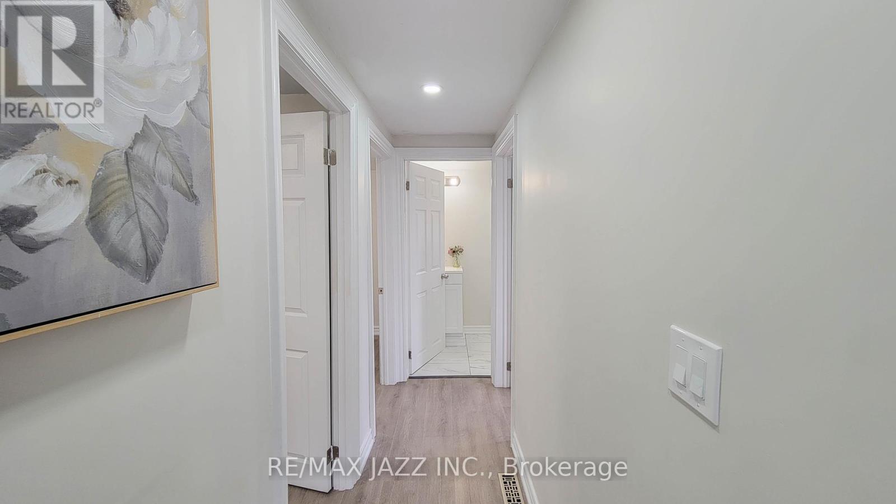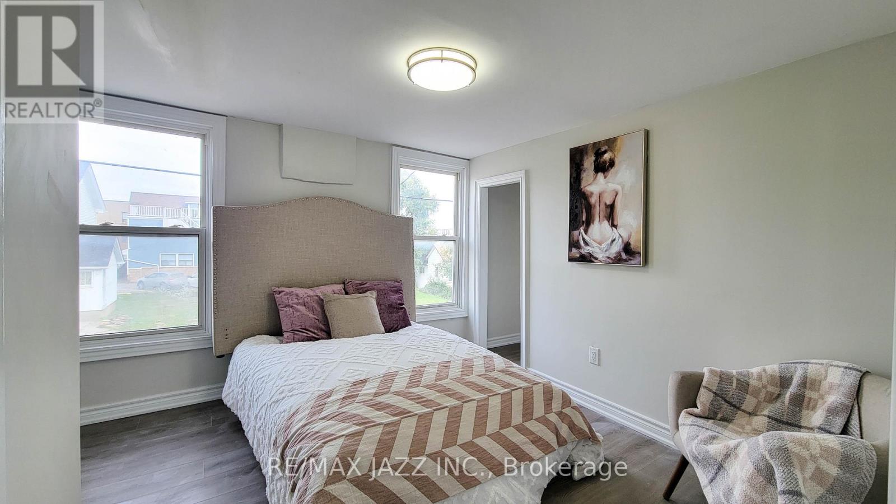7 Maple Street Oshawa, Ontario L1H 2L6
$600,000
Welcome to 7 Maple Street! This detached 2-storey home was completely renovated in 2022 including kitchen, countertops, appliances, flooring, washrooms, and pot lights. Close to all amenities including transit, restaurants, and downtown. Currently rented for $3,500 per month. Can be used as a single family home or investment. Photos are prior to tenancy. (id:61445)
Property Details
| MLS® Number | E12063049 |
| Property Type | Single Family |
| Community Name | Central |
| ParkingSpaceTotal | 1 |
Building
| BathroomTotal | 2 |
| BedroomsAboveGround | 4 |
| BedroomsBelowGround | 1 |
| BedroomsTotal | 5 |
| Appliances | Dryer, Hood Fan, Stove, Washer, Refrigerator |
| BasementDevelopment | Partially Finished |
| BasementType | N/a (partially Finished) |
| ConstructionStyleAttachment | Detached |
| CoolingType | Central Air Conditioning |
| ExteriorFinish | Aluminum Siding, Brick |
| FlooringType | Laminate |
| FoundationType | Block |
| HeatingFuel | Natural Gas |
| HeatingType | Forced Air |
| StoriesTotal | 2 |
| SizeInterior | 1100 - 1500 Sqft |
| Type | House |
| UtilityWater | Municipal Water |
Parking
| No Garage |
Land
| Acreage | No |
| Sewer | Sanitary Sewer |
| SizeDepth | 55 Ft |
| SizeFrontage | 25 Ft ,3 In |
| SizeIrregular | 25.3 X 55 Ft |
| SizeTotalText | 25.3 X 55 Ft |
Rooms
| Level | Type | Length | Width | Dimensions |
|---|---|---|---|---|
| Second Level | Bedroom 2 | 2.45 m | 2 m | 2.45 m x 2 m |
| Second Level | Bedroom 3 | 2.69 m | 1 m | 2.69 m x 1 m |
| Second Level | Bedroom 4 | 3.8 m | 3.26 m | 3.8 m x 3.26 m |
| Basement | Bedroom 5 | 3.55 m | 3 m | 3.55 m x 3 m |
| Main Level | Kitchen | 4.95 m | 3.24 m | 4.95 m x 3.24 m |
| Main Level | Living Room | 4.2 m | 3.36 m | 4.2 m x 3.36 m |
| Main Level | Primary Bedroom | 3.55 m | 3 m | 3.55 m x 3 m |
https://www.realtor.ca/real-estate/28123066/7-maple-street-oshawa-central-central
Interested?
Contact us for more information
Paul Rayment
Salesperson
21 Drew St
Oshawa, Ontario L1H 4Z7
Sarah Rayment
Salesperson
21 Drew St
Oshawa, Ontario L1H 4Z7

