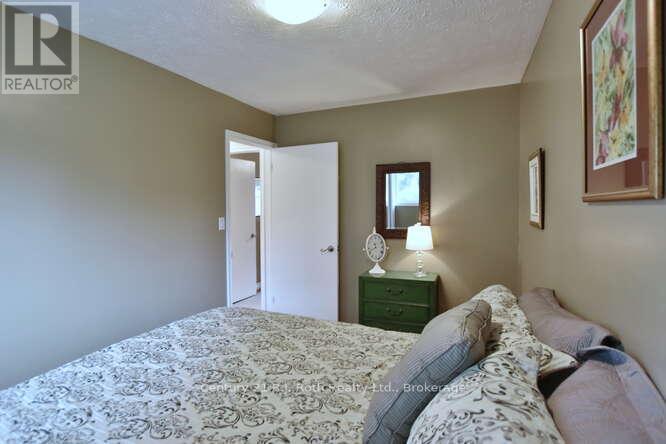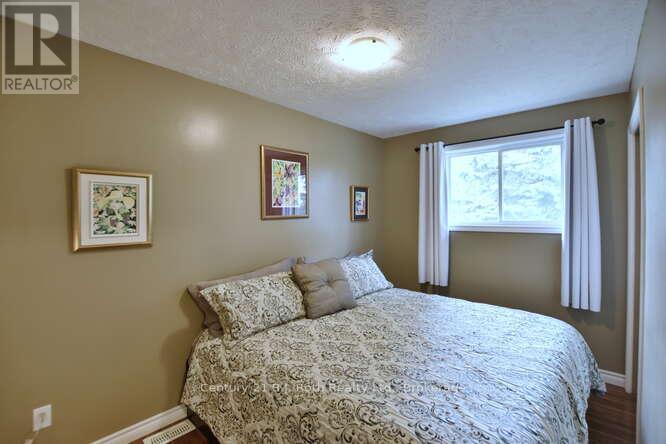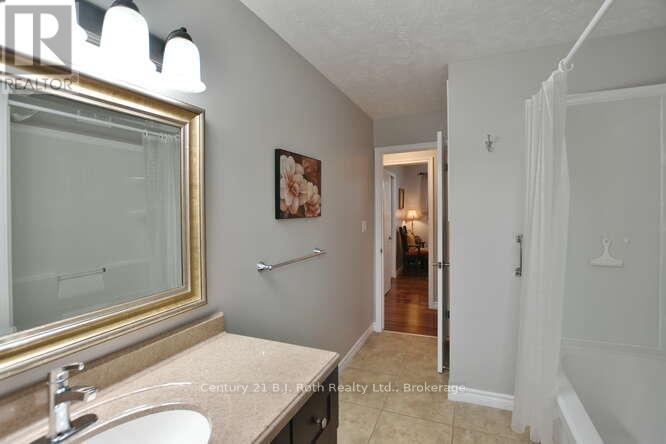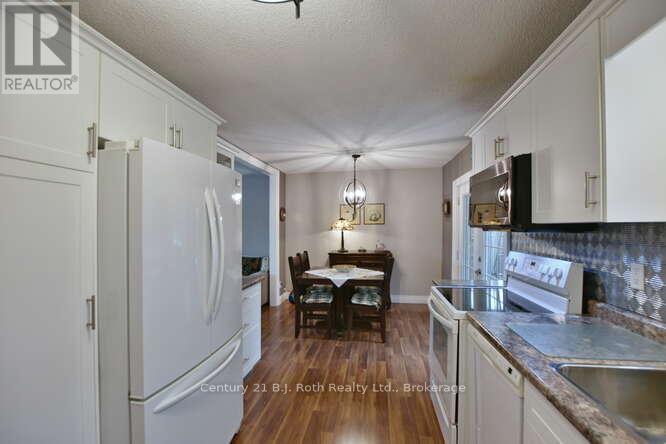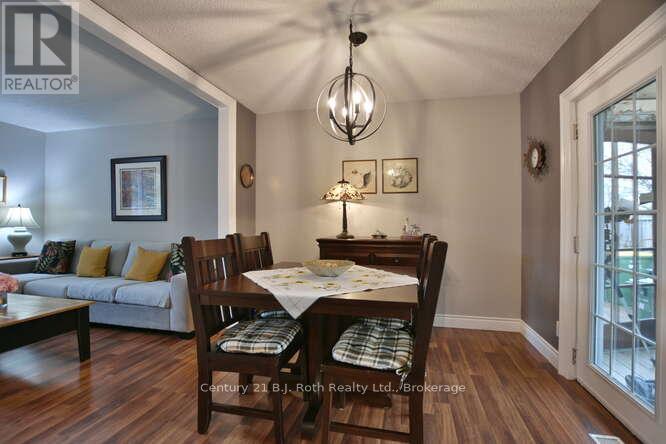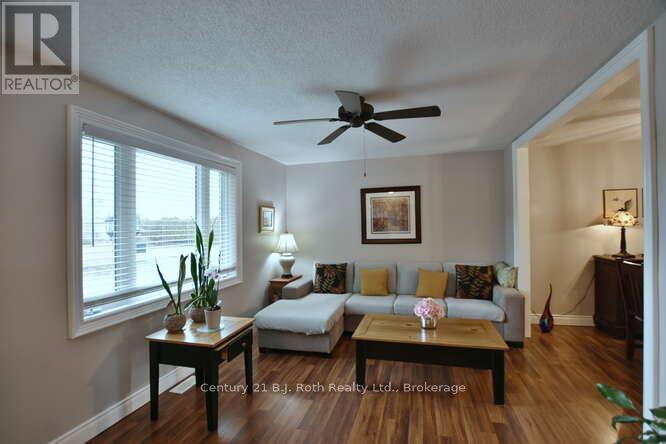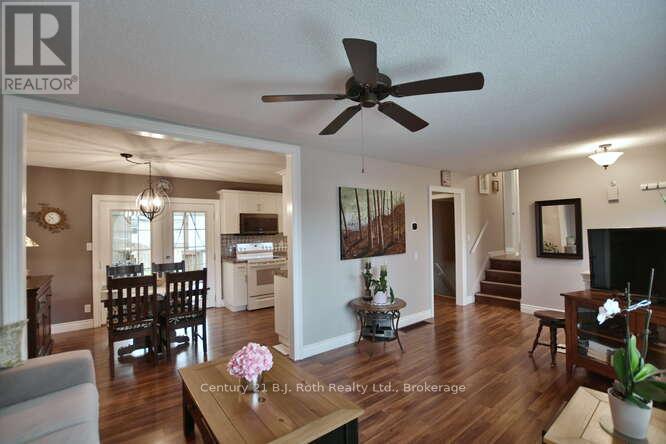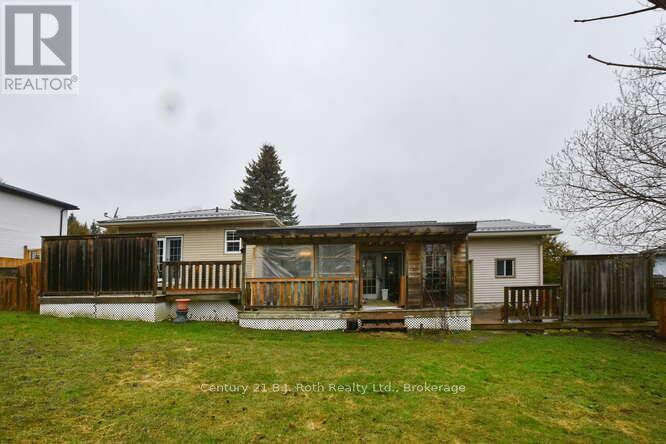7 Brakenbury Street W Grey Highlands, Ontario N0C 1H0
$539,999
Welcome to 7 Brackenbury Street in Markdale. Escape the hustle and bustle and embrace the beauty of small-town living with this delightful side-split gem. This home has the perfect blend of comfort and character in this 3 bedroom, 2 bathroom home been freshly updated and well kept. Whether you're sipping your morning coffee on the back deck or hosting summertime barbecues with friends and family, this outdoor space is the perfect backdrop for creating lasting memories. The convenience of living in this small town is at your doorstep with amenities like parks, shops, cafes, and grocery stores just moments away. Enjoy the tight-knit community atmosphere and friendly neighbours that make Markdale truly special. (id:61445)
Property Details
| MLS® Number | X12125641 |
| Property Type | Single Family |
| Community Name | Grey Highlands |
| EquipmentType | Water Heater |
| ParkingSpaceTotal | 3 |
| RentalEquipmentType | Water Heater |
Building
| BathroomTotal | 2 |
| BedroomsAboveGround | 3 |
| BedroomsTotal | 3 |
| Age | 31 To 50 Years |
| BasementDevelopment | Finished |
| BasementType | Full (finished) |
| ConstructionStyleAttachment | Detached |
| ConstructionStyleSplitLevel | Sidesplit |
| CoolingType | Central Air Conditioning |
| ExteriorFinish | Brick, Vinyl Siding |
| FoundationType | Block |
| HeatingFuel | Natural Gas |
| HeatingType | Forced Air |
| SizeInterior | 1100 - 1500 Sqft |
| Type | House |
| UtilityWater | Municipal Water |
Parking
| Attached Garage | |
| Garage |
Land
| AccessType | Year-round Access |
| Acreage | No |
| Sewer | Sanitary Sewer |
| SizeDepth | 99 Ft ,6 In |
| SizeFrontage | 75 Ft ,1 In |
| SizeIrregular | 75.1 X 99.5 Ft |
| SizeTotalText | 75.1 X 99.5 Ft|under 1/2 Acre |
| ZoningDescription | R2 |
Rooms
| Level | Type | Length | Width | Dimensions |
|---|---|---|---|---|
| Second Level | Primary Bedroom | 3.45 m | 3.66 m | 3.45 m x 3.66 m |
| Second Level | Bedroom | 2.39 m | 3.81 m | 2.39 m x 3.81 m |
| Second Level | Bedroom | 2.59 m | 2.82 m | 2.59 m x 2.82 m |
| Lower Level | Bathroom | 1.54 m | 1.54 m | 1.54 m x 1.54 m |
| Lower Level | Utility Room | 6.48 m | 6.48 m | 6.48 m x 6.48 m |
| Lower Level | Laundry Room | 1.57 m | 2.74 m | 1.57 m x 2.74 m |
| Lower Level | Family Room | 5.28 m | 5.33 m | 5.28 m x 5.33 m |
| Main Level | Kitchen | 2.9 m | 3.71 m | 2.9 m x 3.71 m |
| Main Level | Dining Room | 2.84 m | 2.9 m | 2.84 m x 2.9 m |
| Main Level | Living Room | 3.35 m | 6.55 m | 3.35 m x 6.55 m |
| Main Level | Bathroom | 1.82 m | 1.21 m | 1.82 m x 1.21 m |
https://www.realtor.ca/real-estate/28262732/7-brakenbury-street-w-grey-highlands-grey-highlands
Interested?
Contact us for more information
Christine Rice
Salesperson
248 First St
Midland, Ontario L4R 0A8









