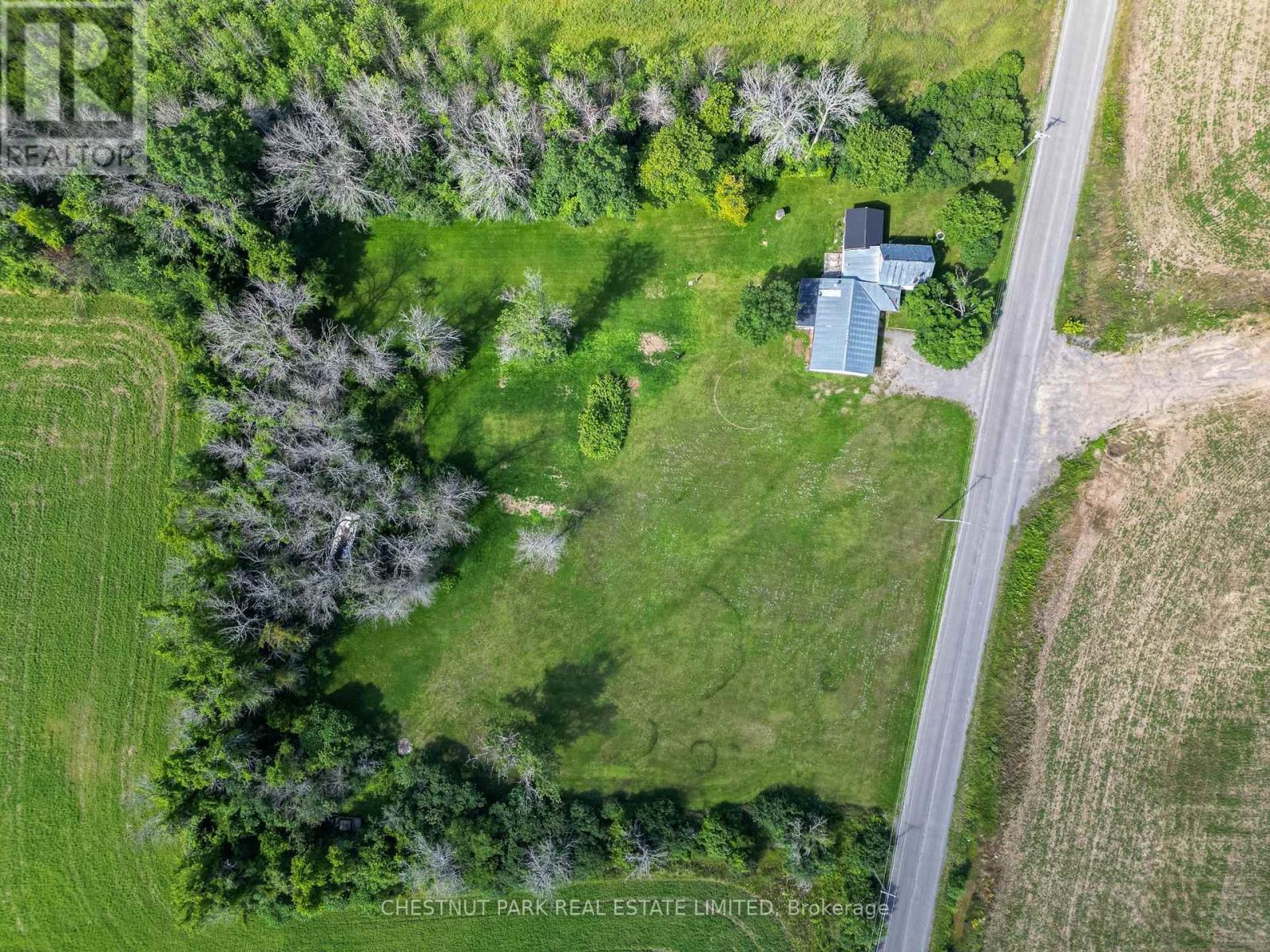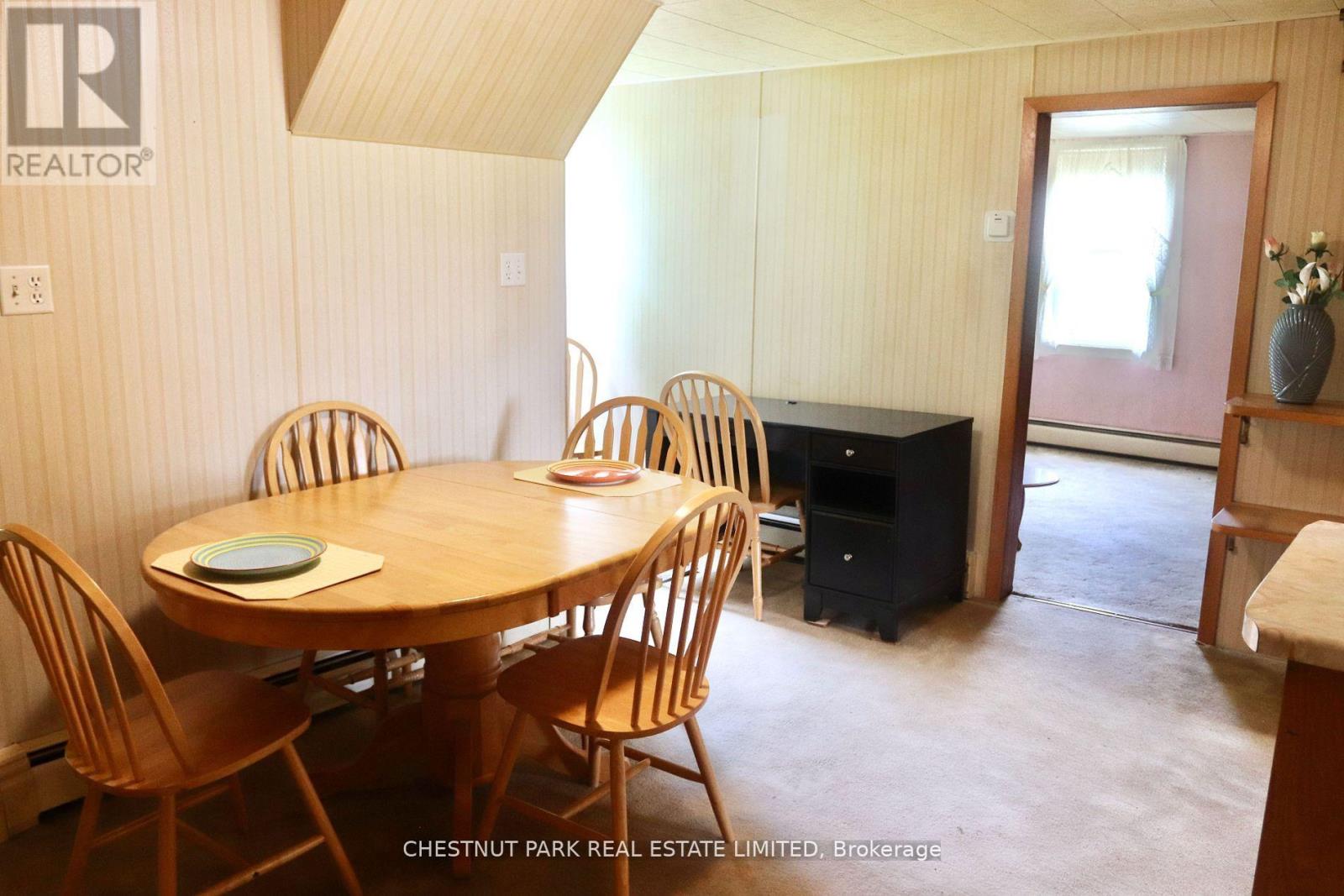126 Murphy Road Prince Edward County, Ontario K0K 2P0
2 Bedroom
1 Bathroom
700 - 1100 sqft
Fireplace
Window Air Conditioner
Hot Water Radiator Heat
Acreage
$385,000
A beautiful private property on a "road less travelled" yet close to Milford and Black River and 10 mins. to Picton. This 1 1/2 story 1920s home was a cherished family home for many years. Attached double garage plus a new septic. An opportunity to live in the existing house or build your dream home! This property is looking for its next family to enjoy the peace and quiet offered here! Lots of room for a garden/hobby farm. (id:61445)
Property Details
| MLS® Number | X12126927 |
| Property Type | Single Family |
| Community Name | South Marysburgh |
| AmenitiesNearBy | Place Of Worship |
| CommunityFeatures | Community Centre, School Bus |
| Features | Open Space, Flat Site |
| ParkingSpaceTotal | 4 |
Building
| BathroomTotal | 1 |
| BedroomsAboveGround | 2 |
| BedroomsTotal | 2 |
| Age | 100+ Years |
| Amenities | Fireplace(s) |
| Appliances | Water Heater, Microwave, Oven, Stove, Refrigerator |
| BasementDevelopment | Unfinished |
| BasementType | Partial (unfinished) |
| ConstructionStyleAttachment | Detached |
| CoolingType | Window Air Conditioner |
| ExteriorFinish | Aluminum Siding |
| FireplacePresent | Yes |
| FireplaceTotal | 1 |
| FlooringType | Wood |
| FoundationType | Stone |
| HeatingFuel | Oil |
| HeatingType | Hot Water Radiator Heat |
| StoriesTotal | 2 |
| SizeInterior | 700 - 1100 Sqft |
| Type | House |
| UtilityWater | Dug Well |
Parking
| Attached Garage | |
| Garage |
Land
| Acreage | Yes |
| LandAmenities | Place Of Worship |
| Sewer | Septic System |
| SizeDepth | 268 Ft ,2 In |
| SizeFrontage | 312 Ft ,7 In |
| SizeIrregular | 312.6 X 268.2 Ft ; Irregular Depth |
| SizeTotalText | 312.6 X 268.2 Ft ; Irregular Depth|2 - 4.99 Acres |
| ZoningDescription | Rr2 |
Rooms
| Level | Type | Length | Width | Dimensions |
|---|---|---|---|---|
| Second Level | Den | 4.5 m | 3.32 m | 4.5 m x 3.32 m |
| Second Level | Bedroom 2 | 2.47 m | 2.77 m | 2.47 m x 2.77 m |
| Main Level | Kitchen | 4.45 m | 5.82 m | 4.45 m x 5.82 m |
| Main Level | Family Room | 4.48 m | 3.32 m | 4.48 m x 3.32 m |
| Main Level | Bedroom | 3.99 m | 3.9 m | 3.99 m x 3.9 m |
| Main Level | Mud Room | 2.22 m | 2.62 m | 2.22 m x 2.62 m |
| Main Level | Utility Room | 2.52 m | 2.95 m | 2.52 m x 2.95 m |
| Main Level | Foyer | 2.37 m | 1.55 m | 2.37 m x 1.55 m |
Interested?
Contact us for more information
Gail Forcht
Broker
Chestnut Park Real Estate Limited






































