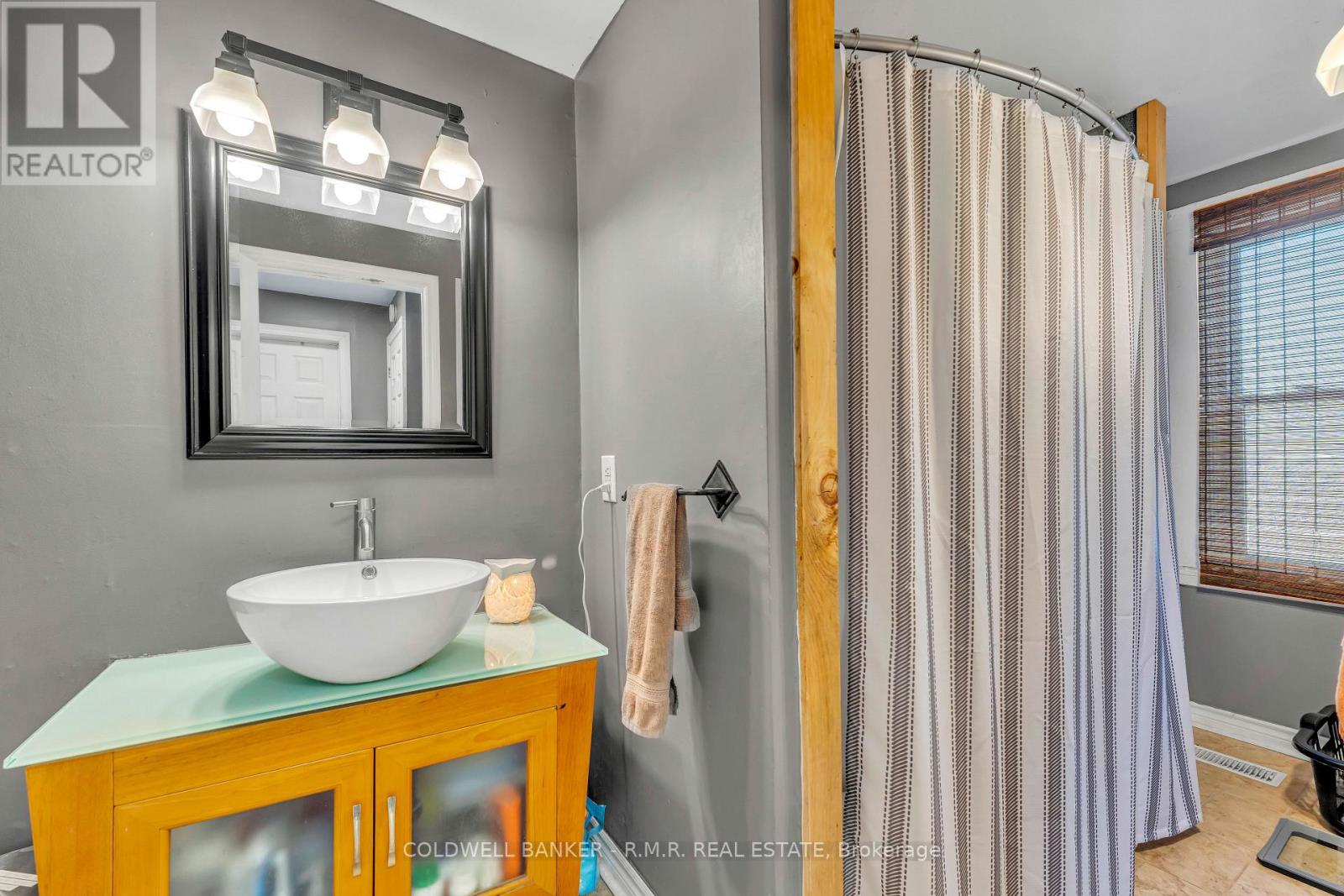2 Heath Drive Trent Hills, Ontario K0K 3K0
$589,900
This charming 3 bedroom, 1-bathroom country home offers a perfect blend of rustic charm and modern convenience. Nestled on a spacious lot surrounded by serene landscapes, this residence features a bright and airy living room, ideal for family gatherings or quiet evenings. The well-appointed kitchen boasts ample counter space and modern appliances, making meal preparation a delight. Each of the three large bedrooms provides comfortable living spaces, perfect for rest and relaxation. The outdoor area invites you to enjoy the beauty of nature, with plenty of room for gardening or entertaining, the property also offers a detached workshop, Hot tub, and new steel roof!! Located in a peaceful community, this home is a wonderful opportunity for those seeking a tranquil lifestyle while still being close to local amenities. Don't miss the chance to make this country retreat your own! (id:61445)
Property Details
| MLS® Number | X12067130 |
| Property Type | Single Family |
| Community Name | Rural Trent Hills |
| Features | Carpet Free |
| ParkingSpaceTotal | 5 |
| Structure | Workshop |
Building
| BathroomTotal | 1 |
| BedroomsAboveGround | 3 |
| BedroomsTotal | 3 |
| Amenities | Fireplace(s) |
| Appliances | Dryer, Stove, Washer, Window Coverings, Refrigerator |
| BasementDevelopment | Unfinished |
| BasementType | Crawl Space (unfinished) |
| ConstructionStyleAttachment | Detached |
| ExteriorFinish | Vinyl Siding |
| FireplacePresent | Yes |
| FoundationType | Poured Concrete |
| HeatingFuel | Propane |
| HeatingType | Forced Air |
| StoriesTotal | 2 |
| SizeInterior | 1500 - 2000 Sqft |
| Type | House |
Parking
| Garage |
Land
| Acreage | No |
| Sewer | Septic System |
| SizeDepth | 106 Ft |
| SizeFrontage | 176 Ft |
| SizeIrregular | 176 X 106 Ft |
| SizeTotalText | 176 X 106 Ft |
Rooms
| Level | Type | Length | Width | Dimensions |
|---|---|---|---|---|
| Main Level | Living Room | 6.5 m | 3.3 m | 6.5 m x 3.3 m |
| Main Level | Family Room | 6.49 m | 4.89 m | 6.49 m x 4.89 m |
| Main Level | Kitchen | 3.71 m | 3.5 m | 3.71 m x 3.5 m |
| Main Level | Bedroom 2 | 4.34 m | 4.15 m | 4.34 m x 4.15 m |
| Main Level | Bedroom 3 | 3.58 m | 3.45 m | 3.58 m x 3.45 m |
| Upper Level | Primary Bedroom | 7 m | 4.32 m | 7 m x 4.32 m |
https://www.realtor.ca/real-estate/28131539/2-heath-drive-trent-hills-rural-trent-hills
Interested?
Contact us for more information
Kallan Einarsson
Salesperson
438 Division St Unit 1a
Cobourg, Ontario K9A 3R8



















