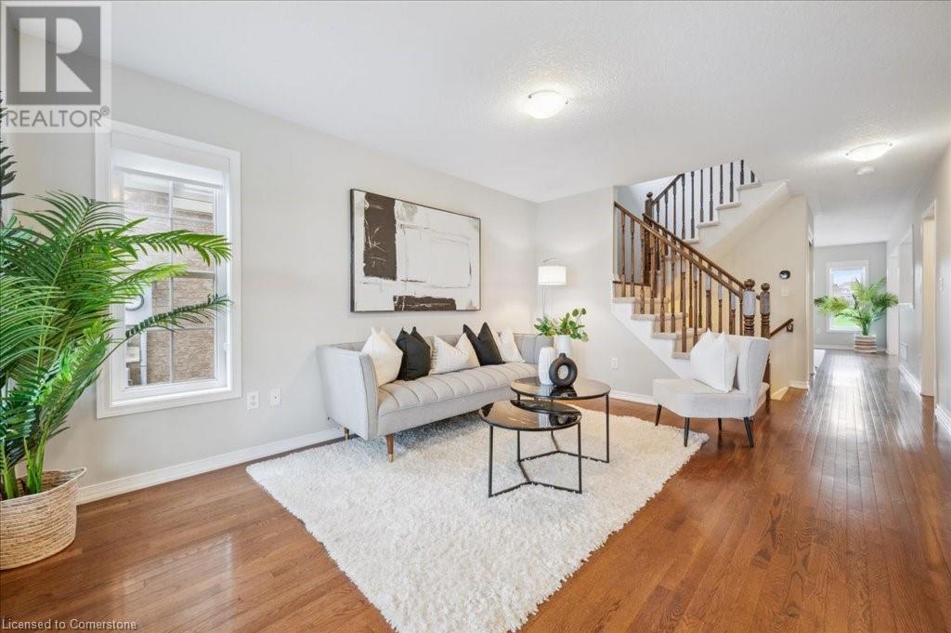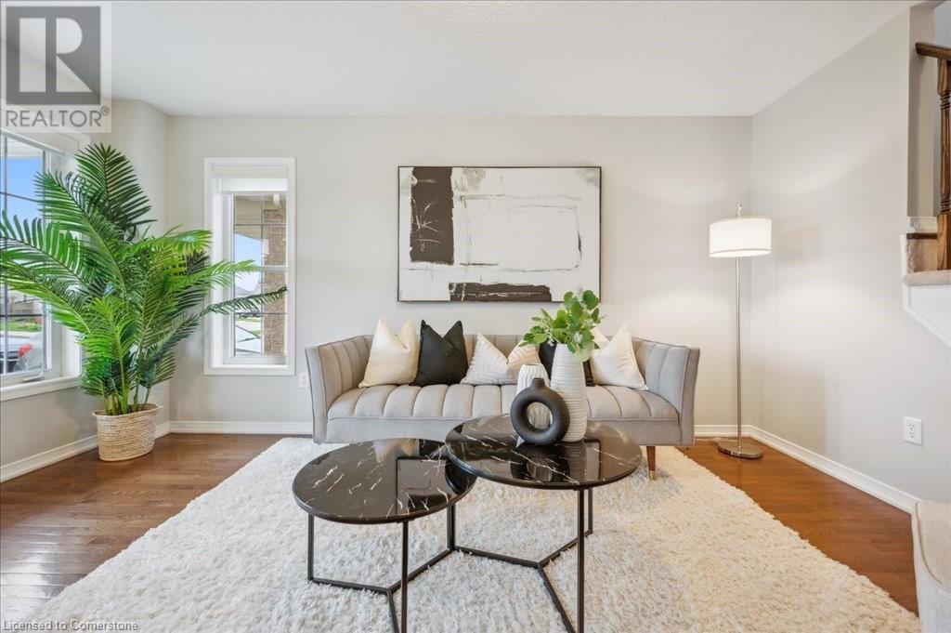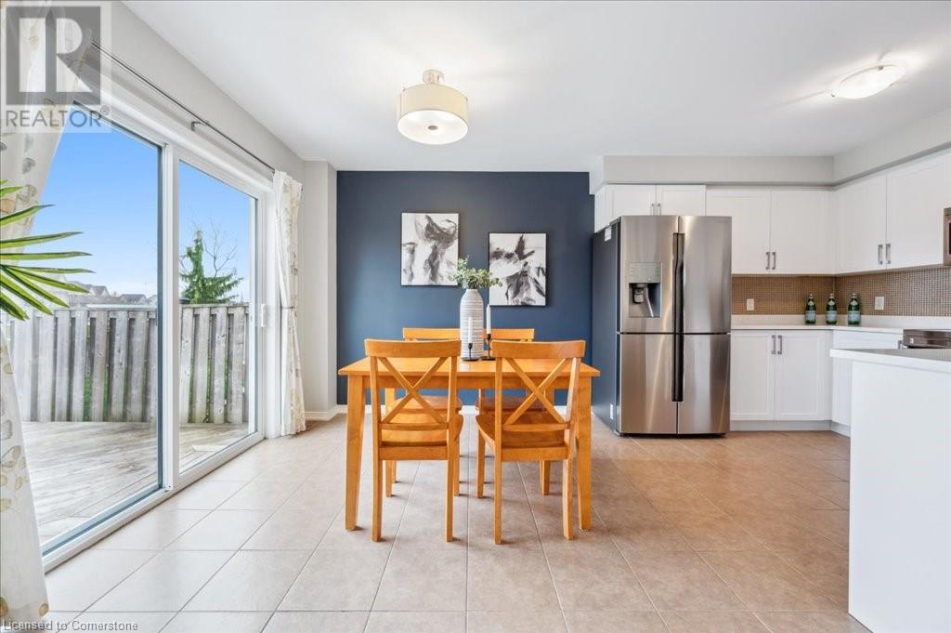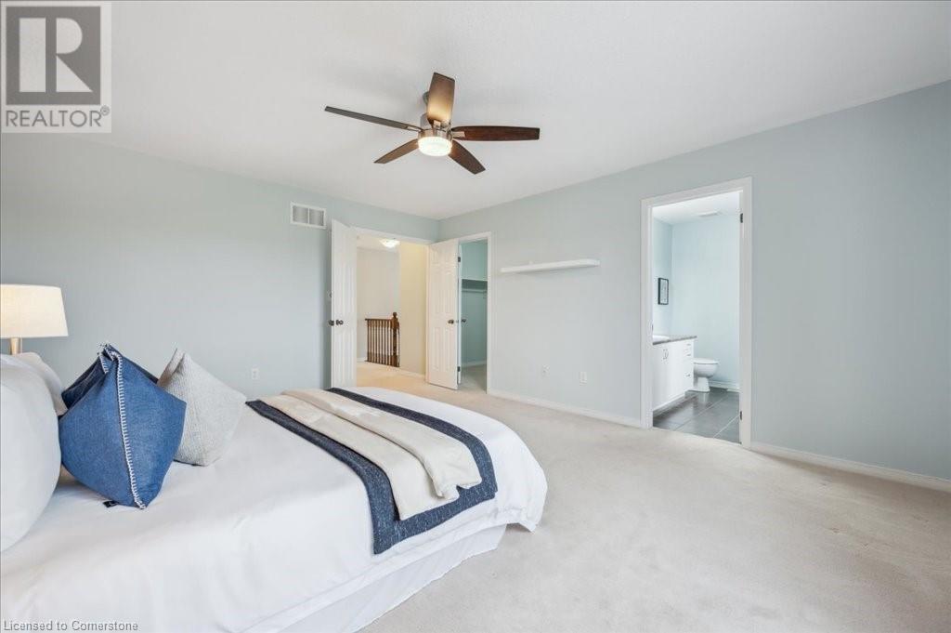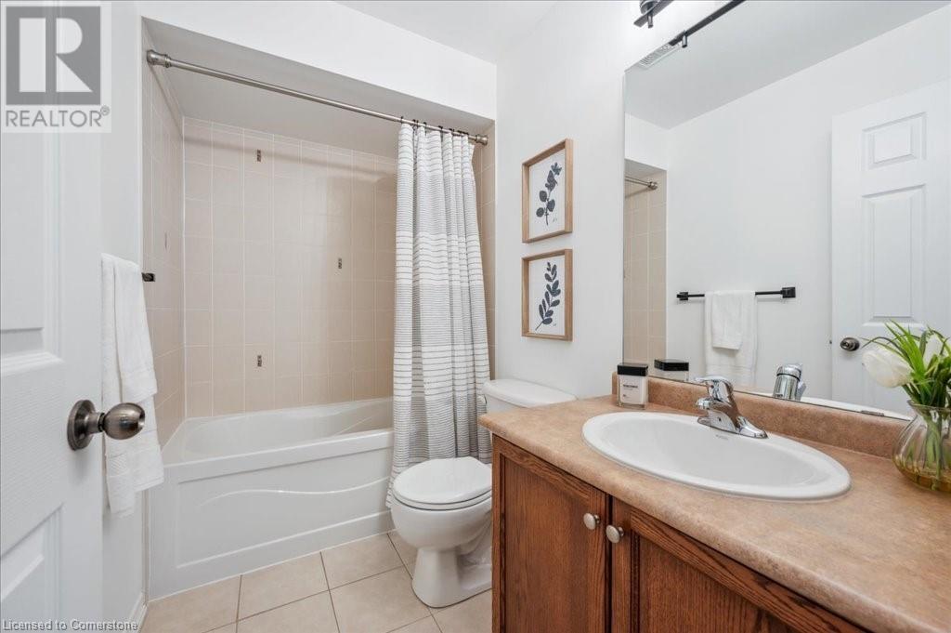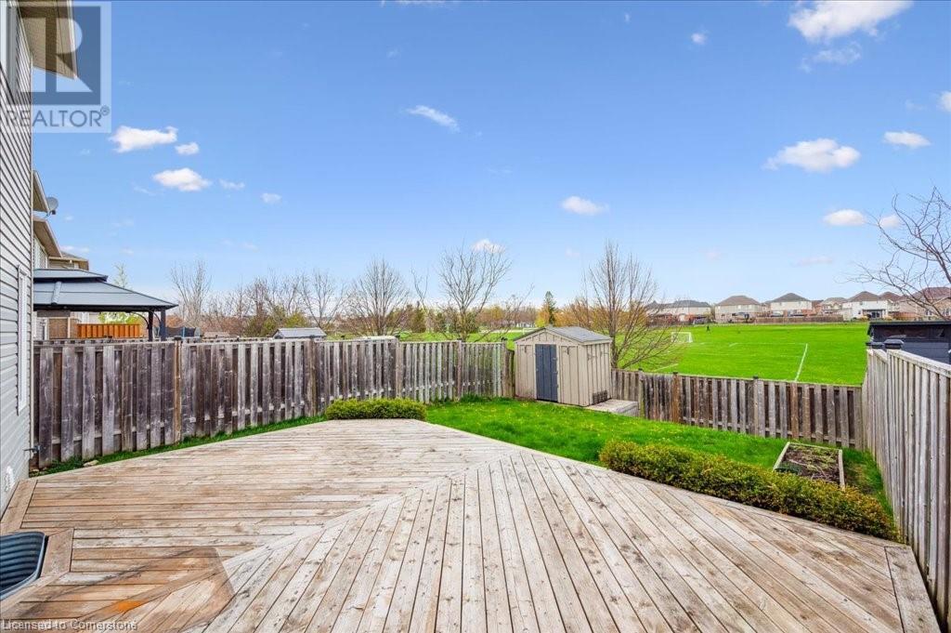191 Norwich Road Breslau, Ontario N0B 1M0
$799,900
Welcome to 191 Norwich Road in the charming community of Breslau, Ontario. Step inside to discover a bright, open-concept main floor featuring both a family room and living room, a well-appointed kitchen with new quartz countertops, and a dining space ideal for both everyday meals and entertaining guests. Enjoy BBQ'ing in privacy as the backyard offers views of Breslau Park. Upstairs, you'll find generously sized bedrooms designed to provide restful retreats for every family member. The primary suite offers walk-in closet and a private ensuite bathroom, ensuring comfort and privacy. The finished basement adds valuable living space, perfect for a family room, home office, or recreation area, adapting to your lifestyle needs. Located just minutes from Kitchener, Waterloo, Cambridge, and Guelph, this home offers easy access to major highways, schools, parks, and shopping centers, making daily commutes and errands a breeze. (id:61445)
Open House
This property has open houses!
2:00 pm
Ends at:4:00 pm
Property Details
| MLS® Number | 40722155 |
| Property Type | Single Family |
| AmenitiesNearBy | Airport, Park, Schools |
| EquipmentType | Water Heater |
| ParkingSpaceTotal | 5 |
| RentalEquipmentType | Water Heater |
Building
| BathroomTotal | 3 |
| BedroomsAboveGround | 3 |
| BedroomsTotal | 3 |
| Appliances | Dishwasher, Dryer, Refrigerator, Stove, Water Softener, Washer |
| ArchitecturalStyle | 2 Level |
| BasementDevelopment | Finished |
| BasementType | Full (finished) |
| ConstructedDate | 2008 |
| ConstructionStyleAttachment | Detached |
| CoolingType | Central Air Conditioning |
| ExteriorFinish | Vinyl Siding |
| HalfBathTotal | 1 |
| HeatingFuel | Natural Gas |
| HeatingType | Forced Air |
| StoriesTotal | 2 |
| SizeInterior | 2477 Sqft |
| Type | House |
| UtilityWater | Municipal Water |
Parking
| Attached Garage |
Land
| Acreage | No |
| LandAmenities | Airport, Park, Schools |
| Sewer | Municipal Sewage System |
| SizeFrontage | 30 Ft |
| SizeTotalText | Under 1/2 Acre |
| ZoningDescription | R5 |
Rooms
| Level | Type | Length | Width | Dimensions |
|---|---|---|---|---|
| Second Level | 4pc Bathroom | Measurements not available | ||
| Second Level | Full Bathroom | Measurements not available | ||
| Second Level | Bedroom | 12'1'' x 9'11'' | ||
| Second Level | Bedroom | 10'8'' x 10'8'' | ||
| Second Level | Primary Bedroom | 16'4'' x 13'6'' | ||
| Basement | Recreation Room | 17'4'' x 15'4'' | ||
| Main Level | Family Room | 14'5'' x 11'10'' | ||
| Main Level | 2pc Bathroom | Measurements not available | ||
| Main Level | Dining Room | 10'3'' x 9'1'' | ||
| Main Level | Living Room | 15'6'' x 11'10'' | ||
| Main Level | Kitchen | 10'3'' x 8'2'' |
https://www.realtor.ca/real-estate/28265571/191-norwich-road-breslau
Interested?
Contact us for more information
Bob Bunker
Broker
180 Northfield Drive W., Unit 7a
Waterloo, Ontario N2L 0C7
Jacquie Bunker
Salesperson
71 Weber Street E., Unit B
Kitchener, Ontario N2H 1C6




